14398 Verde Pl, HAYMARKET, VA 20169
Local realty services provided by:Better Homes and Gardens Real Estate Community Realty

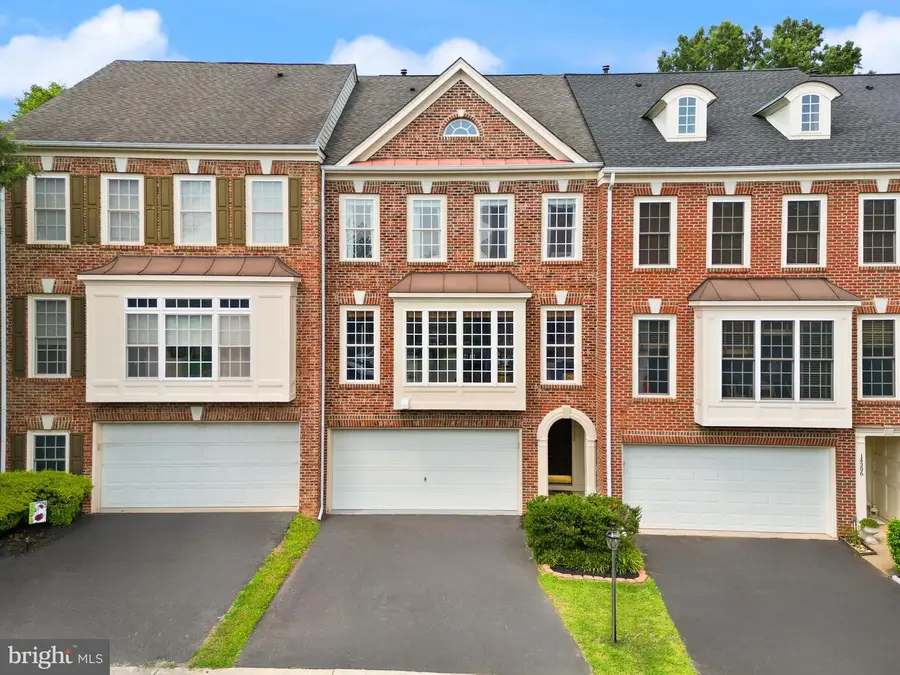
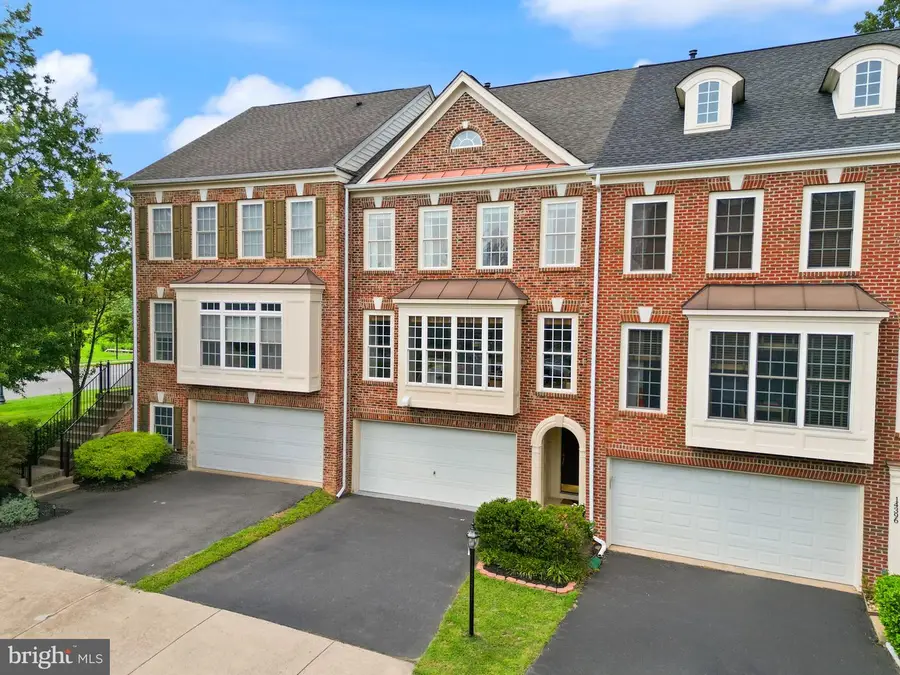
Listed by:jean k garrell
Office:keller williams realty
MLS#:VAPW2099658
Source:BRIGHTMLS
Price summary
- Price:$699,000
- Price per sq. ft.:$271.14
- Monthly HOA dues:$199
About this home
Ideally located in Piedmont, a sought-after gated golf course community, this former model townhome offers a fabulous open floor plan with a rare full bedroom and bath on the lower level, a unique feature for this popular Fairmont model. A welcoming covered entry with classic brickwork and a 2-car garage leads you into a bright and spacious foyer. The lower level includes a comfortable living area with a gas fireplace and direct access to the backyard, as well as a versatile bedroom suite with a full bath and peaceful views of the trees beyond. On the main level, generous windows pour natural light into the formal living and dining areas, which open directly onto a large deck, providing easy indoor-outdoor enjoyment and privacy backing to mature trees. Hardwood floors were recently installed in the dining and landing areas, complementing the refinished existing hardwoods. At the heart of this level, the open-concept kitchen and family room feature expansive windows and a granite island ideal for casual bites and conversation. The kitchen is both stylish and functional, featuring abundant all-white cabinetry with upgraded slow-close hinges, an updated backsplash, and all-new stainless appliances. A beautifully updated powder room is also conveniently located nearby, blending classic style with contemporary design. Upstairs, retreat to your private, light-filled primary suite with a spacious walk-in closet featuring professional organizers. The en-suite bath includes double sinks, a separate shower, skylight, and a spa tub perfectly positioned to overlook tranquil treetop views. Two additional bedrooms with excellent natural light and closet organizer systems are served by a full bath in the hallway. The laundry area with updated washer and dryer is thoughtfully located near the bedrooms. Additional recent upgrades include new banisters and baluster railings on the stairs, new plantation shutters, and custom curtains in family room and newer HVAC/Furnace and hot water heater. This premium neighborhood location places you just steps from the community playground and amenities, including a staffed Athletic Club and gym with aerobics/exercise studio, indoor and outdoor pools, tennis and basketball courts, tot lots, walking paths, and a clubhouse with a bar and restaurant. All conveniently located with easy access to top-rated local schools, commuter routes, multiple shopping centers, and dozens of popular restaurants. Comfortably elegant, thoughtfully updated, and ideally located, this home truly has it all.
Contact an agent
Home facts
- Year built:2002
- Listing Id #:VAPW2099658
- Added:18 day(s) ago
- Updated:August 18, 2025 at 07:47 AM
Rooms and interior
- Bedrooms:4
- Total bathrooms:4
- Full bathrooms:3
- Half bathrooms:1
- Living area:2,578 sq. ft.
Heating and cooling
- Cooling:Ceiling Fan(s), Central A/C
- Heating:Forced Air, Heat Pump(s), Natural Gas
Structure and exterior
- Roof:Asphalt
- Year built:2002
- Building area:2,578 sq. ft.
- Lot area:0.05 Acres
Schools
- High school:BATTLEFIELD
Utilities
- Water:Public
- Sewer:Public Sewer
Finances and disclosures
- Price:$699,000
- Price per sq. ft.:$271.14
- Tax amount:$6,076 (2025)
New listings near 14398 Verde Pl
- Coming Soon
 $775,000Coming Soon2 beds 2 baths
$775,000Coming Soon2 beds 2 baths6752 Azalea Garden Ln, HAYMARKET, VA 20169
MLS# VAPW2101842Listed by: KELLER WILLIAMS REALTY - Coming Soon
 $1,675,000Coming Soon6 beds 7 baths
$1,675,000Coming Soon6 beds 7 baths14511 Presgrave Pl, HAYMARKET, VA 20169
MLS# VAPW2101158Listed by: SAMSON PROPERTIES - Coming SoonOpen Fri, 5 to 7pm
 $698,718Coming Soon3 beds 4 baths
$698,718Coming Soon3 beds 4 baths15465 Gossoms Store Ct, HAYMARKET, VA 20169
MLS# VAPW2101356Listed by: RE/MAX GATEWAY - Coming Soon
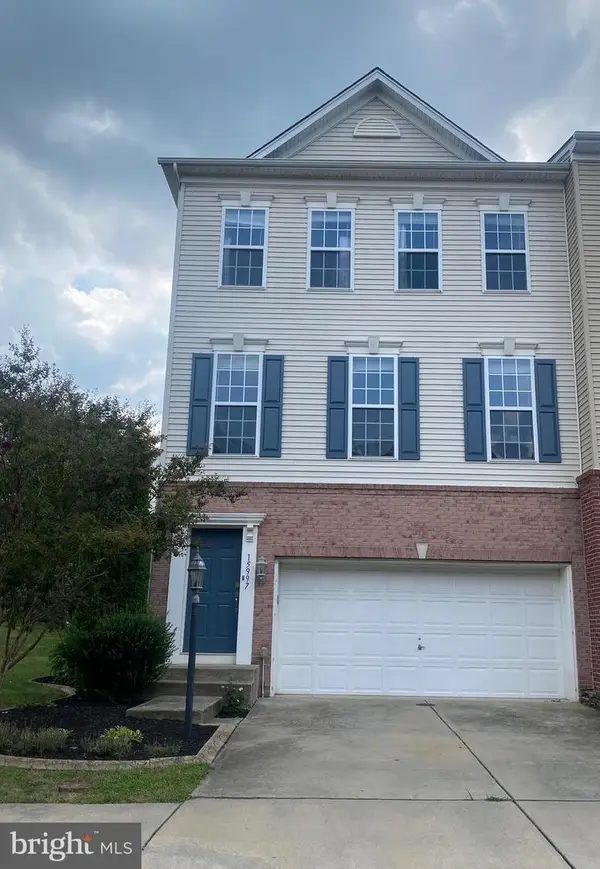 $654,900Coming Soon3 beds 4 baths
$654,900Coming Soon3 beds 4 baths15997 Greymill Manor Dr, HAYMARKET, VA 20169
MLS# VAPW2100526Listed by: NORTH REAL ESTATE LLC - New
 $775,000Active3 beds 3 baths3,386 sq. ft.
$775,000Active3 beds 3 baths3,386 sq. ft.15218 Brier Creek Dr, HAYMARKET, VA 20169
MLS# VAPW2101740Listed by: KELLER WILLIAMS REALTY/LEE BEAVER & ASSOC. - New
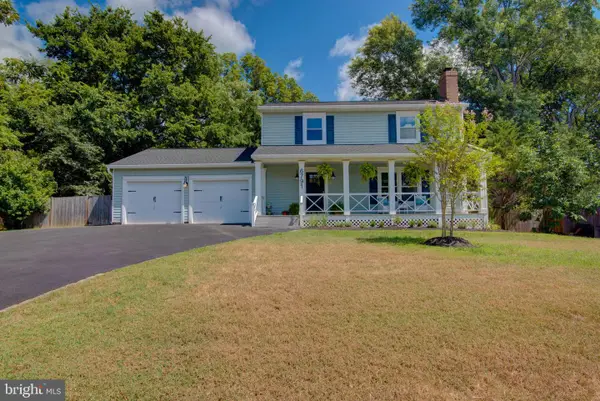 $650,000Active3 beds 3 baths1,792 sq. ft.
$650,000Active3 beds 3 baths1,792 sq. ft.6791 Jefferson St, HAYMARKET, VA 20169
MLS# VAPW2098110Listed by: PEARSON SMITH REALTY, LLC - New
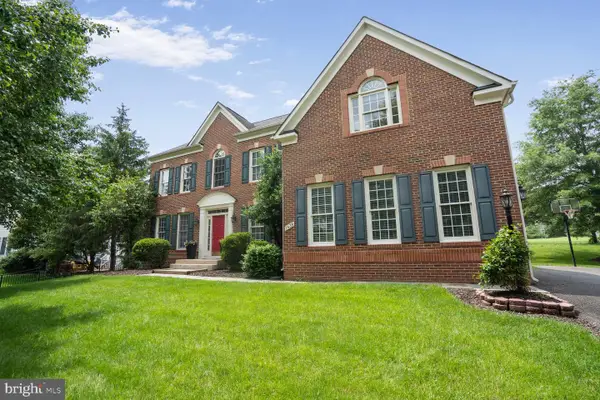 $949,900Active4 beds 5 baths4,001 sq. ft.
$949,900Active4 beds 5 baths4,001 sq. ft.5438 Sherman Oaks Ct, HAYMARKET, VA 20169
MLS# VAPW2101712Listed by: RE/MAX ALLEGIANCE - Coming Soon
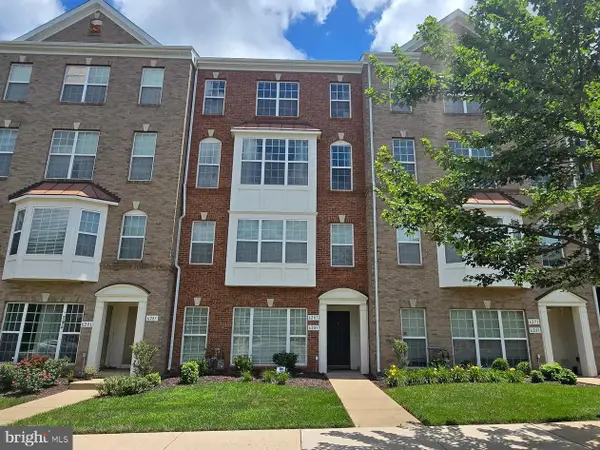 $479,900Coming Soon3 beds 3 baths
$479,900Coming Soon3 beds 3 baths6287 Aster Haven Cir #8, HAYMARKET, VA 20169
MLS# VAPW2101722Listed by: SAMSON PROPERTIES - New
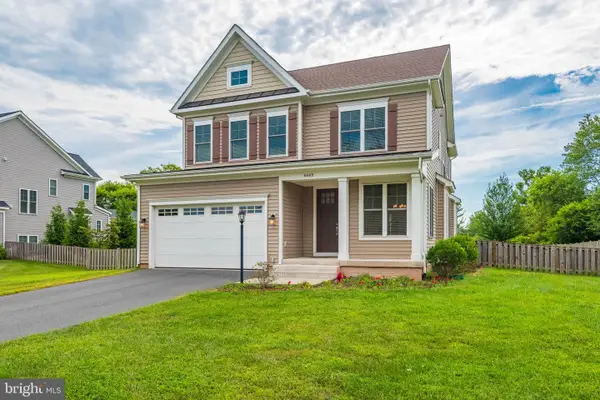 $929,900Active4 beds 5 baths3,246 sq. ft.
$929,900Active4 beds 5 baths3,246 sq. ft.6665 Fayette St, HAYMARKET, VA 20169
MLS# VAPW2101644Listed by: SAMSON PROPERTIES - Coming Soon
 $455,000Coming Soon3 beds 2 baths
$455,000Coming Soon3 beds 2 baths2405 Raymond Pl, HAYMARKET, VA 20169
MLS# VAPW2101488Listed by: KW METRO CENTER
