14494 Chamberry Cir, HAYMARKET, VA 20169
Local realty services provided by:Better Homes and Gardens Real Estate Maturo
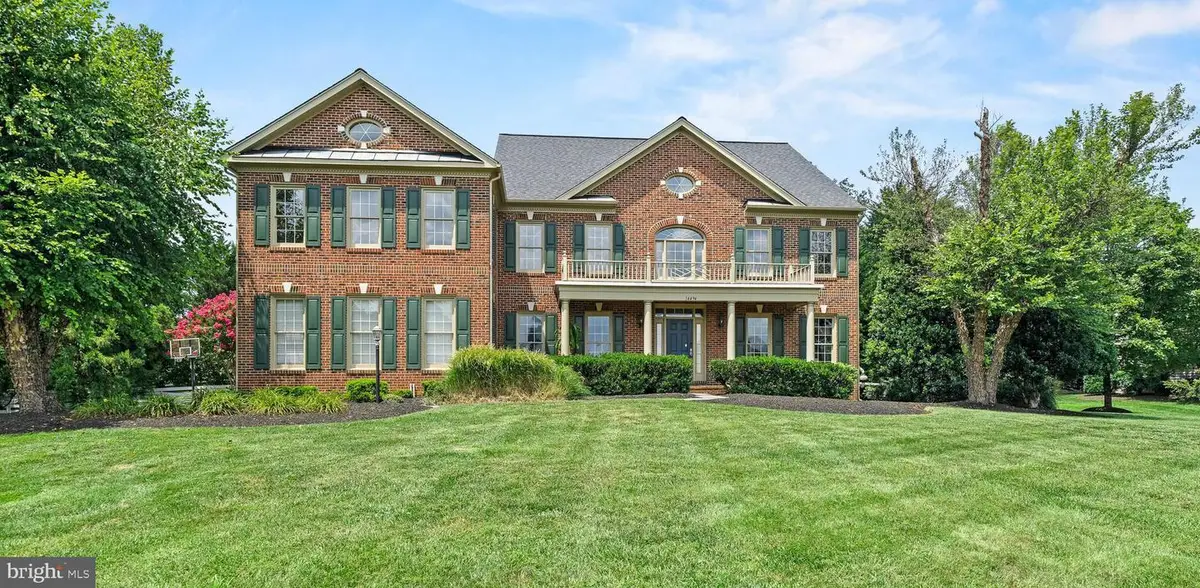
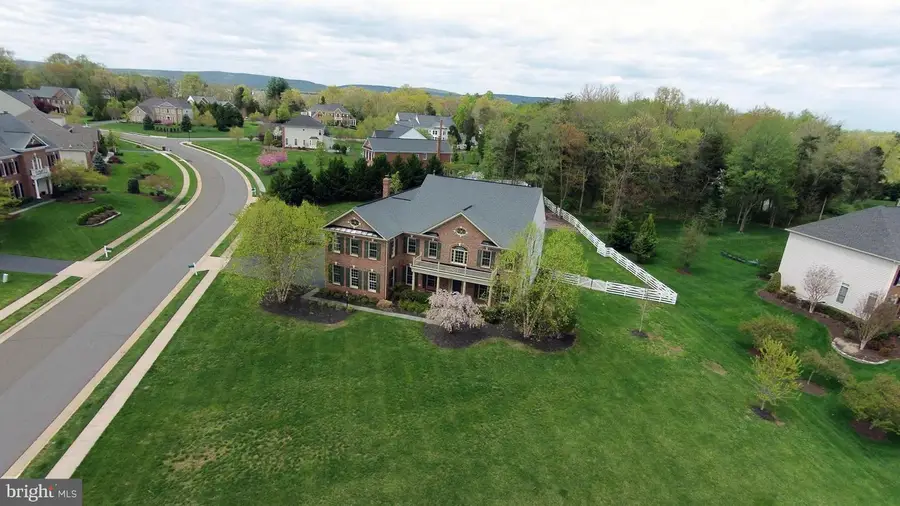
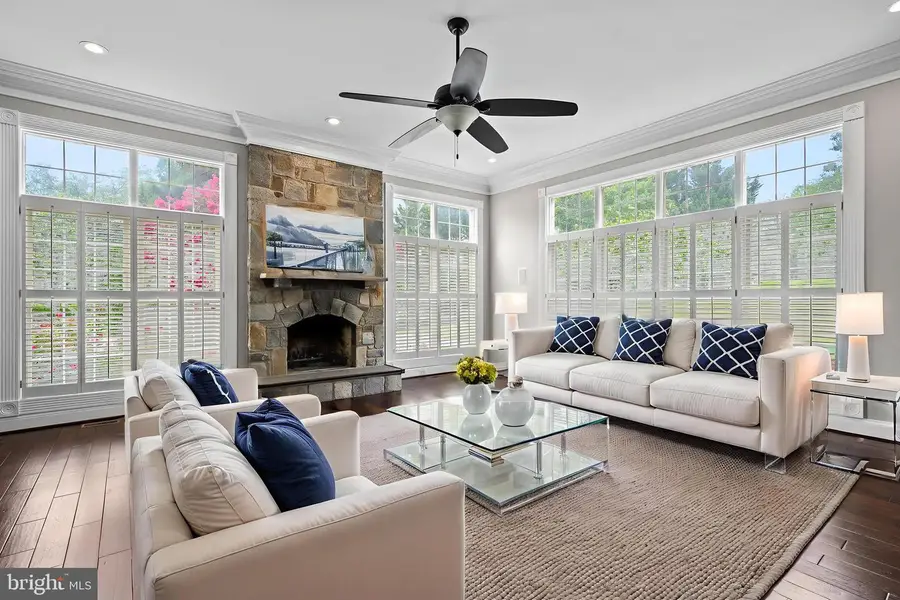
14494 Chamberry Cir,HAYMARKET, VA 20169
$1,300,000
- 5 Beds
- 6 Baths
- 6,553 sq. ft.
- Single family
- Active
Listed by:ellen kim
Office:newstar 1st realty, llc.
MLS#:VAPW2096684
Source:BRIGHTMLS
Price summary
- Price:$1,300,000
- Price per sq. ft.:$198.38
- Monthly HOA dues:$199
About this home
****THE PRICE HAS BEEN REDUCED BY $50K*** Welcome to a beautiful home in the prestigious gated Golf Course and Amenity Community of Piedmont in Haymarket. UNBELIEVABLE OPPORTUNITY TO OWN IN PIEDMONT'S KENDRICK ESTATE SEC *Custom Craftmark Oakton Model *Award Winning Floor Plan* This home sits on almost 1-Acre in the prestigious home. Step into luxury with this remodeled (2021) 5Bedroom 5.5 Bathroom home with a beautiful gourmet kitchen and remodeled Bathroom (2021). Entire house is wood floor and remodeled lighting fixture (2021), Step outside to a screened in porch patio, garden, and playground. Fully fenced Backyard. All located within the proximity of Piedmont Community that offers golf, pool, tennis, walking trails, a fitness center, and 24/7 security. This is a rare opportunity to own a home that truly has it all making it the perfect choice for your next home. Recent Updates: HVAC (2022), Water Heater (2018), Roof (2018), GE Monogram Refrigerator and Microwave oven (2024), Washer and Dryer (2025), Entire house painted(2025), Lighting Fixture (2025)
Contact an agent
Home facts
- Year built:2003
- Listing Id #:VAPW2096684
- Added:66 day(s) ago
- Updated:August 17, 2025 at 01:46 PM
Rooms and interior
- Bedrooms:5
- Total bathrooms:6
- Full bathrooms:5
- Half bathrooms:1
- Living area:6,553 sq. ft.
Heating and cooling
- Cooling:Central A/C
- Heating:Central, Forced Air, Natural Gas
Structure and exterior
- Roof:Shingle
- Year built:2003
- Building area:6,553 sq. ft.
- Lot area:0.95 Acres
Schools
- High school:BATTLEFIELD
- Middle school:BULL RUN
- Elementary school:MOUNTAIN VIEW
Utilities
- Water:Public
- Sewer:Public Septic, Public Sewer
Finances and disclosures
- Price:$1,300,000
- Price per sq. ft.:$198.38
- Tax amount:$12,282 (2025)
New listings near 14494 Chamberry Cir
- Coming Soon
 $1,675,000Coming Soon6 beds 7 baths
$1,675,000Coming Soon6 beds 7 baths14511 Presgrave Pl, HAYMARKET, VA 20169
MLS# VAPW2101158Listed by: SAMSON PROPERTIES - Coming SoonOpen Fri, 5 to 7pm
 $698,718Coming Soon3 beds 4 baths
$698,718Coming Soon3 beds 4 baths15465 Gossoms Store Ct, HAYMARKET, VA 20169
MLS# VAPW2101356Listed by: RE/MAX GATEWAY - Coming Soon
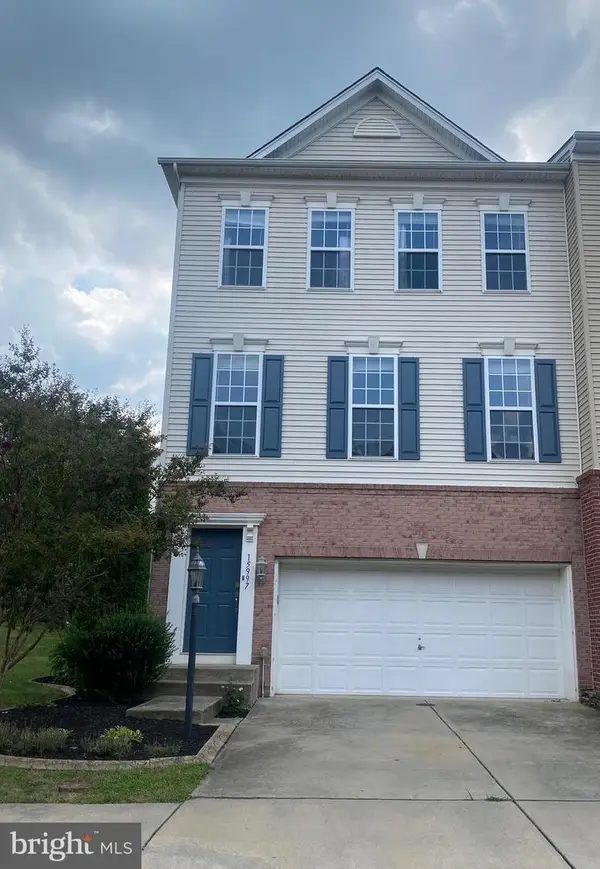 $654,900Coming Soon3 beds 4 baths
$654,900Coming Soon3 beds 4 baths15997 Greymill Manor Dr, HAYMARKET, VA 20169
MLS# VAPW2100526Listed by: NORTH REAL ESTATE LLC - Open Sun, 1 to 4pmNew
 $775,000Active3 beds 3 baths3,386 sq. ft.
$775,000Active3 beds 3 baths3,386 sq. ft.15218 Brier Creek Dr, HAYMARKET, VA 20169
MLS# VAPW2101740Listed by: KELLER WILLIAMS REALTY/LEE BEAVER & ASSOC. - Open Sun, 10am to 2pmNew
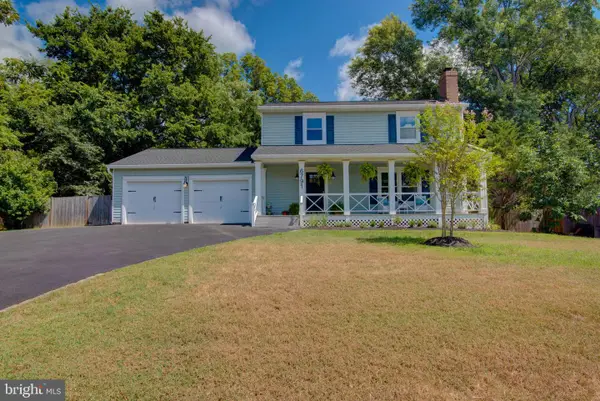 $650,000Active3 beds 3 baths1,792 sq. ft.
$650,000Active3 beds 3 baths1,792 sq. ft.6791 Jefferson St, HAYMARKET, VA 20169
MLS# VAPW2098110Listed by: PEARSON SMITH REALTY, LLC - Open Sun, 2 to 4pmNew
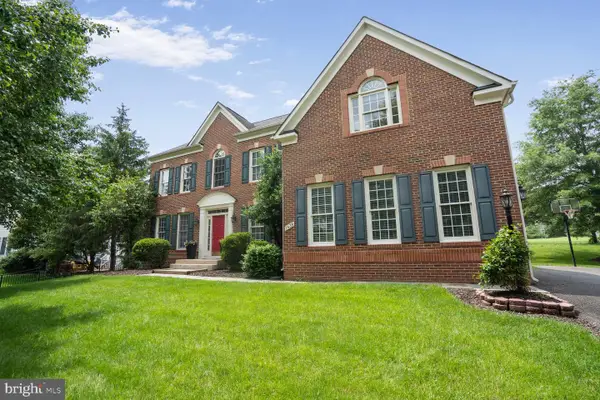 $949,900Active4 beds 5 baths4,001 sq. ft.
$949,900Active4 beds 5 baths4,001 sq. ft.5438 Sherman Oaks Ct, HAYMARKET, VA 20169
MLS# VAPW2101712Listed by: RE/MAX ALLEGIANCE - Coming Soon
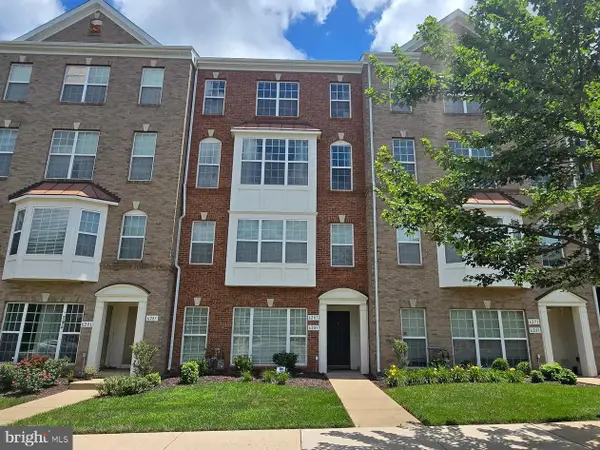 $479,900Coming Soon3 beds 3 baths
$479,900Coming Soon3 beds 3 baths6287 Aster Haven Cir #8, HAYMARKET, VA 20169
MLS# VAPW2101722Listed by: SAMSON PROPERTIES - New
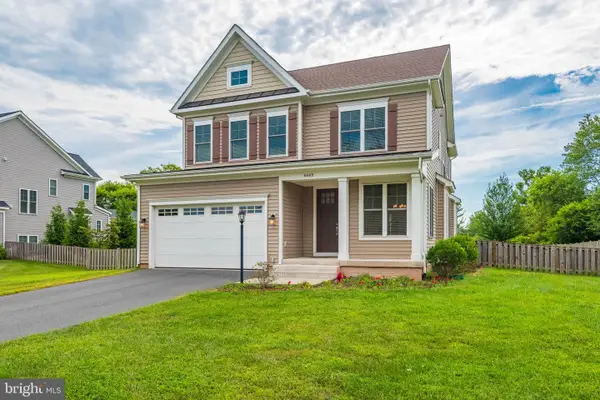 $929,900Active4 beds 5 baths3,246 sq. ft.
$929,900Active4 beds 5 baths3,246 sq. ft.6665 Fayette St, HAYMARKET, VA 20169
MLS# VAPW2101644Listed by: SAMSON PROPERTIES - Coming Soon
 $455,000Coming Soon3 beds 2 baths
$455,000Coming Soon3 beds 2 baths2405 Raymond Pl, HAYMARKET, VA 20169
MLS# VAPW2101488Listed by: KW METRO CENTER - Coming SoonOpen Sat, 1 to 3pm
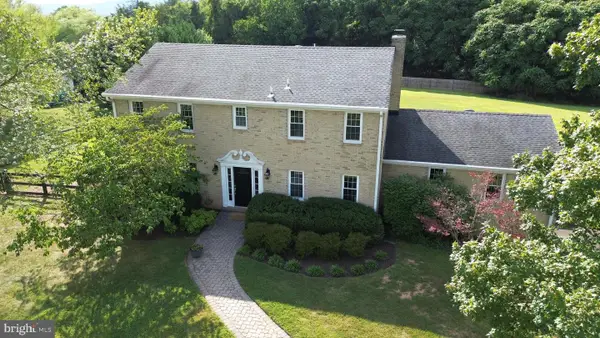 $775,000Coming Soon5 beds 4 baths
$775,000Coming Soon5 beds 4 baths2342 Contest Ln, HAYMARKET, VA 20169
MLS# VAPW2101700Listed by: SAMSON PROPERTIES
