14517 Chamberry Cir, HAYMARKET, VA 20169
Local realty services provided by:Better Homes and Gardens Real Estate Maturo
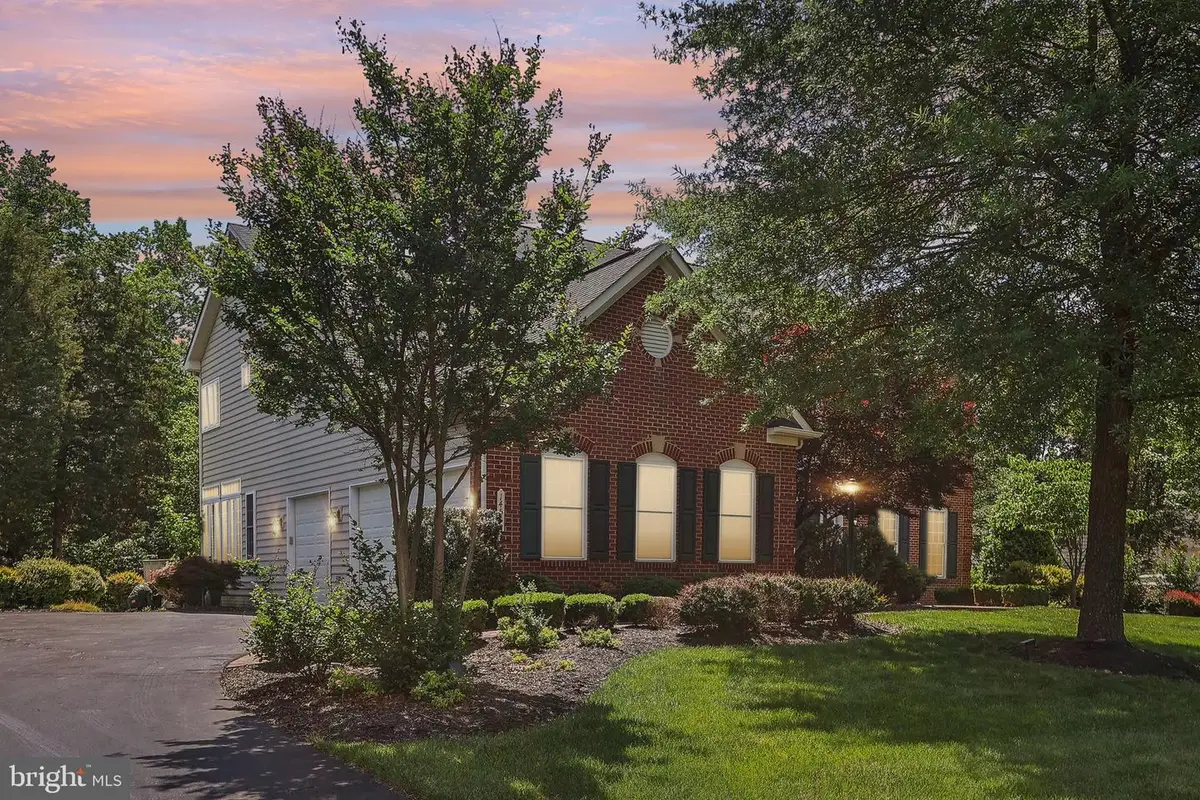
Listed by:chris j colgan
Office:exp realty, llc.
MLS#:VAPW2095166
Source:BRIGHTMLS
Sorry, we are unable to map this address
Price summary
- Price:$1,270,000
- Monthly HOA dues:$175
About this home
Stunning NV Knightsbridge home in Piedmont’s Kendrick Estate section! Located at 14517 Chamberry Cir, Haymarket, VA 20169, this stately colonial offers over 6,300 finished square feet, 9’ ceilings on all levels, and sits on a .57-acre premium lot backing to trees in the prestigious gated golf community of Piedmont. A custom brick walkway leads to a grand two-story foyer with a curved staircase. The formal living room is perfect for relaxing, and the spacious dining room with tray ceiling and wainscoting is ideal for entertaining. A butler’s pantry with quartz countertops and beverage fridge connects to the gourmet kitchen, which features white cabinetry, quartz counters, black stainless appliances, farmhouse sink, and center island. The sunlit breakfast area opens to a keeping room with floor-to-ceiling windows and deck access. The family room includes a stone gas fireplace and a striking Palladian window. A private office, an updated laundry room with laundry chute, and a second staircase complete the main level. Upstairs, the luxurious primary suite boasts a sitting area, two walk-in closets with built-ins, and a spa-like bath with granite vanities and soaking tub. Three additional bedrooms include a Jack & Jill bath with separate vanities, while the fourth bedroom features its own walk-in closet and private en suite. The finished lower level offers LVP flooring, a custom wet bar, wine cellar, game/media area, a fifth bedroom, full bath, gym, and a large rec room. The level, private backyard is perfect for a future pool and includes a composite deck, paver patio, and mature landscaping with zoned irrigation. The 3-car garage features a workbench, garden sink, built-ins, and spare fridge. Recent updates include a new 2025 AC unit for the top floor (with warranty for the new buyer), a 2019 AC and water heater, updated electrical panel, and Nest thermostats. Residents of Piedmont enjoy resort-style amenities including 24/7 gated security, indoor and outdoor pools, a full-service fitness center, tennis courts, playgrounds, miles of trails, and access to the Piedmont Clubhouse with dining and optional golf memberships at the championship 18-hole golf course. The home is also conveniently located near James Long Regional Park, Novant Health UVA Hospital, shops at Dominion Valley Market Square and Virginia Gateway, highly-rated schools, and commuter routes like I-66, Route 15, and Route 29. This is luxury living in one of Northern Virginia’s premier gated communities.
Contact an agent
Home facts
- Year built:2003
- Listing Id #:VAPW2095166
- Added:90 day(s) ago
- Updated:August 18, 2025 at 06:23 AM
Rooms and interior
- Bedrooms:5
- Total bathrooms:5
- Full bathrooms:4
- Half bathrooms:1
Heating and cooling
- Cooling:Ceiling Fan(s), Central A/C
- Heating:Forced Air, Natural Gas
Structure and exterior
- Roof:Architectural Shingle
- Year built:2003
Schools
- High school:BATTLEFIELD
- Middle school:BULL RUN
- Elementary school:MOUNTAIN VIEW
Utilities
- Water:Public
- Sewer:Public Sewer
Finances and disclosures
- Price:$1,270,000
- Tax amount:$11,257 (2025)
New listings near 14517 Chamberry Cir
- Coming Soon
 $775,000Coming Soon2 beds 2 baths
$775,000Coming Soon2 beds 2 baths6752 Azalea Garden Ln, HAYMARKET, VA 20169
MLS# VAPW2101842Listed by: KELLER WILLIAMS REALTY - Coming Soon
 $1,675,000Coming Soon6 beds 7 baths
$1,675,000Coming Soon6 beds 7 baths14511 Presgrave Pl, HAYMARKET, VA 20169
MLS# VAPW2101158Listed by: SAMSON PROPERTIES - Coming SoonOpen Fri, 5 to 7pm
 $698,718Coming Soon3 beds 4 baths
$698,718Coming Soon3 beds 4 baths15465 Gossoms Store Ct, HAYMARKET, VA 20169
MLS# VAPW2101356Listed by: RE/MAX GATEWAY - Coming Soon
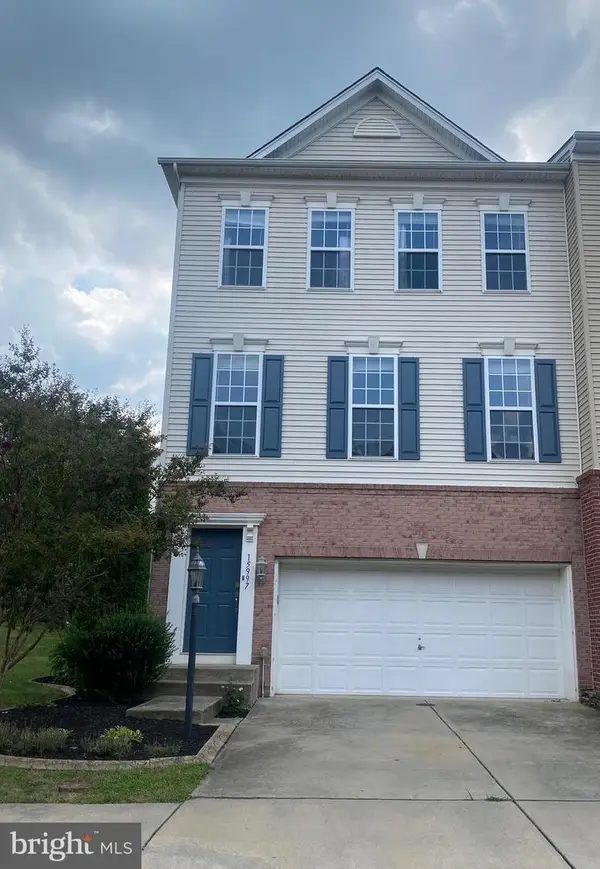 $654,900Coming Soon3 beds 4 baths
$654,900Coming Soon3 beds 4 baths15997 Greymill Manor Dr, HAYMARKET, VA 20169
MLS# VAPW2100526Listed by: NORTH REAL ESTATE LLC - New
 $775,000Active3 beds 3 baths3,386 sq. ft.
$775,000Active3 beds 3 baths3,386 sq. ft.15218 Brier Creek Dr, HAYMARKET, VA 20169
MLS# VAPW2101740Listed by: KELLER WILLIAMS REALTY/LEE BEAVER & ASSOC. - New
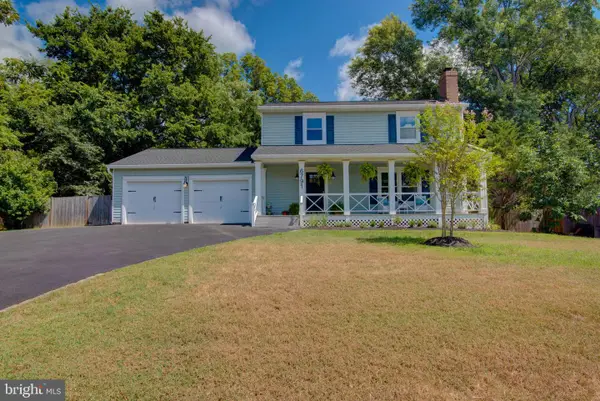 $650,000Active3 beds 3 baths1,792 sq. ft.
$650,000Active3 beds 3 baths1,792 sq. ft.6791 Jefferson St, HAYMARKET, VA 20169
MLS# VAPW2098110Listed by: PEARSON SMITH REALTY, LLC - New
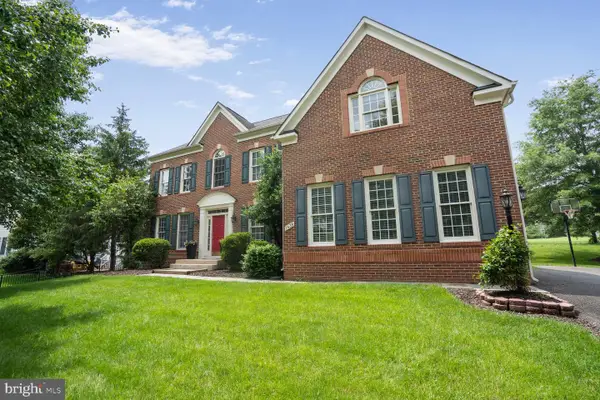 $949,900Active4 beds 5 baths4,001 sq. ft.
$949,900Active4 beds 5 baths4,001 sq. ft.5438 Sherman Oaks Ct, HAYMARKET, VA 20169
MLS# VAPW2101712Listed by: RE/MAX ALLEGIANCE - Coming Soon
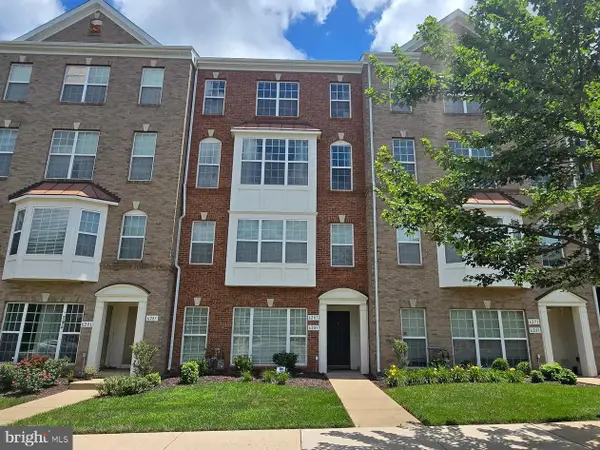 $479,900Coming Soon3 beds 3 baths
$479,900Coming Soon3 beds 3 baths6287 Aster Haven Cir #8, HAYMARKET, VA 20169
MLS# VAPW2101722Listed by: SAMSON PROPERTIES - New
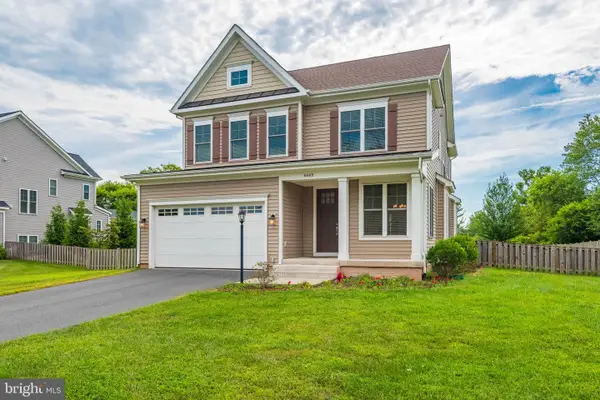 $929,900Active4 beds 5 baths3,246 sq. ft.
$929,900Active4 beds 5 baths3,246 sq. ft.6665 Fayette St, HAYMARKET, VA 20169
MLS# VAPW2101644Listed by: SAMSON PROPERTIES - Coming Soon
 $455,000Coming Soon3 beds 2 baths
$455,000Coming Soon3 beds 2 baths2405 Raymond Pl, HAYMARKET, VA 20169
MLS# VAPW2101488Listed by: KW METRO CENTER
