14800 Gap Way, HAYMARKET, VA 20169
Local realty services provided by:Better Homes and Gardens Real Estate Cassidon Realty
Listed by:lisa a thompson
Office:weichert, realtors
MLS#:VAPW2102924
Source:BRIGHTMLS
Price summary
- Price:$525,000
- Price per sq. ft.:$266.23
- Monthly HOA dues:$101
About this home
Welcome to this meticulously maintained and updated 3-bedroom, 3.5 bath, brick-front end-unit townhouse nestled in the sought-after Greenhill Crossing community—a move-in ready gem that exudes sophistication and charm. As you arrive, you are greeted by a well-manicured front garden and attractive landscaping, setting the stage for what awaits inside. The home overlooks a serene, lush courtyard adorned with mature trees, providing a tranquil backdrop.
Upon entering, you are welcomed by an open floor plan and spacious living areas enhanced by hardwood floors on both the main and upper levels, custom and recessed lighting, and elegant moldings, trim, and shiplap accents. The sunlit living room on the main floor features two bay windows, filling the space with natural light. The refreshed eat-in kitchen boasts granite countertops, a subway tile backsplash, white-painted cabinetry, a central island illuminated by pendant lighting, stainless steel appliances, and a pantry. An adjacent dining area, complete with an accent wall and direct access to the deck, creates an inviting space for entertaining and alfresco dining. Additionally, a modernized powder room on this level adds convenience and functionality.
Upstairs, the generous primary suite offers a walk-in closet with built-in shelving and an updated ensuite bathroom featuring contemporary finishes. Two additional bedrooms share a stylishly remodeled hall bath, which includes a new vanity, fixtures, and hardware.
The lower level is a versatile retreat, featuring a media or recreation room equipped with a gas fireplace, custom mantel, and herringbone tile surround. A separate office/study with a glass door provides a quiet space for work or study, while a full bathroom and a well-appointed laundry room with cabinetry and a folding area complete this level.
Recent updates include a new fence and refaced deck (2025), custom interior paint, new hardwood flooring on the main level (2023), kitchen appliances (2022-2024), front-loading washer and dryer (2022), updated light fixtures throughout, water heater installed (2025), a replaced roof (2022), and new door hardware throughout.
Experience a community where residents enjoy an abundance of amenities, including an outdoor pool, clubhouse, exercise room, tennis and basketball courts, a tot lot, two Village Greens, a charming gazebo, and beautifully landscaped common grounds.
Ideally located near the vibrant historic downtown Haymarket, you will appreciate Haymarket Day, the farmers' market, summer concert, delightful dining, and shopping at local boutiques, cafes, and restaurants. Additionally, convenient access to supermarkets, healthcare facilities, breweries, wineries, and parks, along with major commuter routes such as I-66, Route 29, and Prince William Parkway, provides the perfect blend of leisure and connectivity for modern living.
Contact an agent
Home facts
- Year built:1996
- Listing ID #:VAPW2102924
- Added:6 day(s) ago
- Updated:September 03, 2025 at 04:31 AM
Rooms and interior
- Bedrooms:3
- Total bathrooms:4
- Full bathrooms:3
- Half bathrooms:1
- Living area:1,972 sq. ft.
Heating and cooling
- Cooling:Ceiling Fan(s), Central A/C
- Heating:Forced Air, Natural Gas
Structure and exterior
- Year built:1996
- Building area:1,972 sq. ft.
- Lot area:0.06 Acres
Schools
- High school:GAINESVILLE
- Middle school:BULL RUN
- Elementary school:TYLER
Utilities
- Water:Public
- Sewer:Public Sewer
Finances and disclosures
- Price:$525,000
- Price per sq. ft.:$266.23
- Tax amount:$4,620 (2025)
New listings near 14800 Gap Way
- Coming Soon
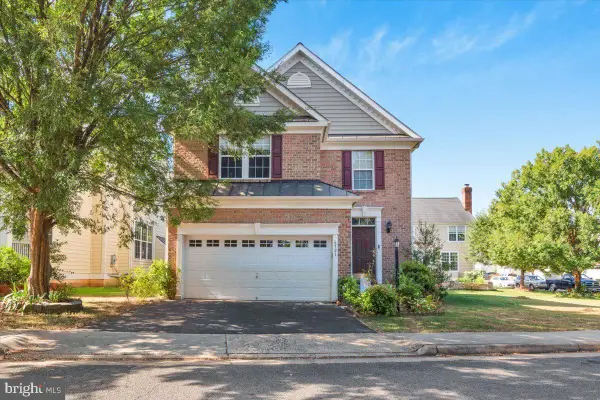 $739,000Coming Soon4 beds 4 baths
$739,000Coming Soon4 beds 4 baths6721 Sycamore Park Dr, HAYMARKET, VA 20169
MLS# VAPW2103290Listed by: SAMSON PROPERTIES - Coming Soon
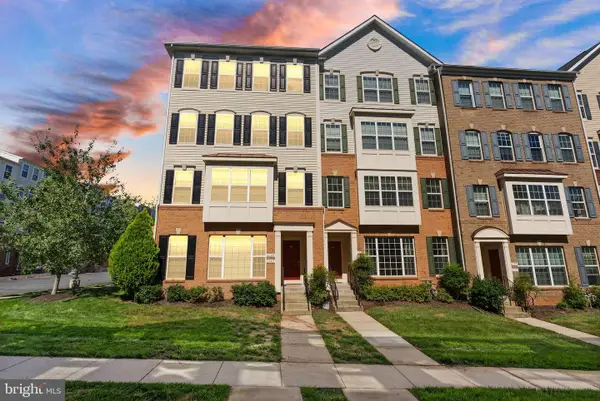 $470,000Coming Soon3 beds 3 baths
$470,000Coming Soon3 beds 3 baths6149 Aster Haven Cir, HAYMARKET, VA 20169
MLS# VAPW2103252Listed by: BERKSHIRE HATHAWAY HOMESERVICES PENFED REALTY - New
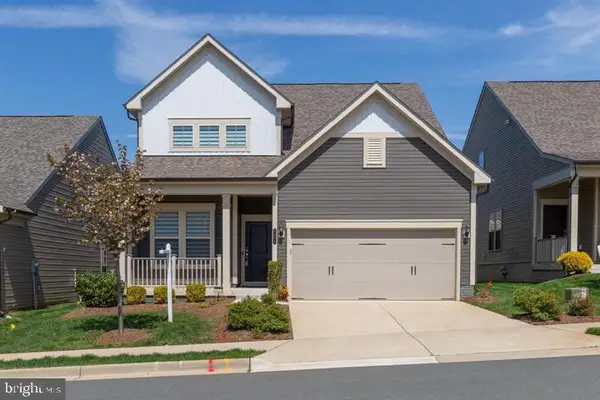 $800,000Active3 beds 3 baths2,396 sq. ft.
$800,000Active3 beds 3 baths2,396 sq. ft.6868 Moonstone Peony Ln, HAYMARKET, VA 20169
MLS# VAPW2103238Listed by: REALTY ONE GROUP CAPITAL - Coming SoonOpen Sat, 1 to 3pm
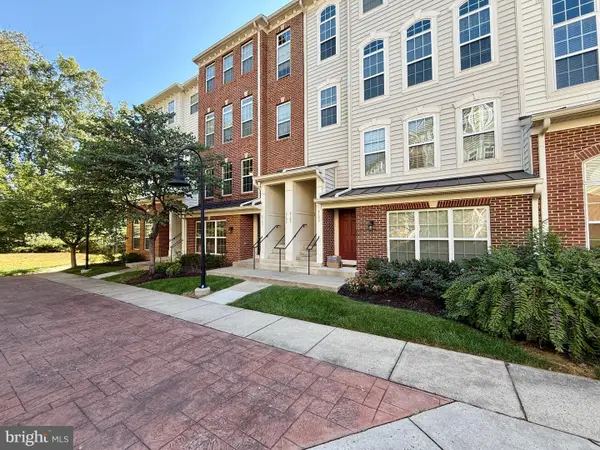 $465,000Coming Soon3 beds 3 baths
$465,000Coming Soon3 beds 3 baths6103 Aster Haven Cir, HAYMARKET, VA 20169
MLS# VAPW2102712Listed by: PEARSON SMITH REALTY, LLC - Coming Soon
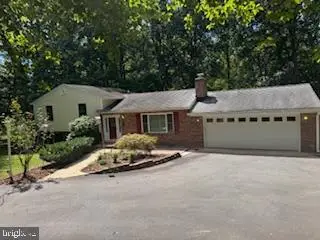 $665,000Coming Soon3 beds 3 baths
$665,000Coming Soon3 beds 3 baths4506 Martinwood Dr, HAYMARKET, VA 20169
MLS# VAPW2103138Listed by: SAMSON PROPERTIES - Coming SoonOpen Sat, 1 to 3pm
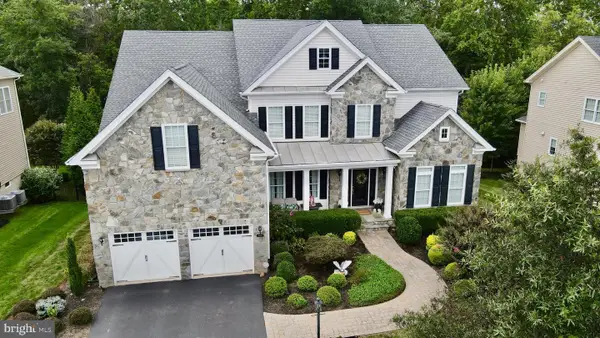 $1,350,000Coming Soon5 beds 7 baths
$1,350,000Coming Soon5 beds 7 baths5836 Waterloo Bridge Cir, HAYMARKET, VA 20169
MLS# VAPW2102466Listed by: SAMSON PROPERTIES - New
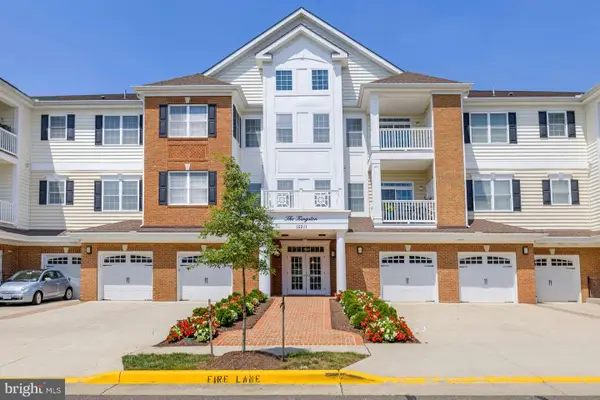 $465,000Active2 beds 2 baths1,551 sq. ft.
$465,000Active2 beds 2 baths1,551 sq. ft.15211 Royal Crest Dr #101, HAYMARKET, VA 20169
MLS# VAPW2103004Listed by: EXP REALTY, LLC - Coming Soon
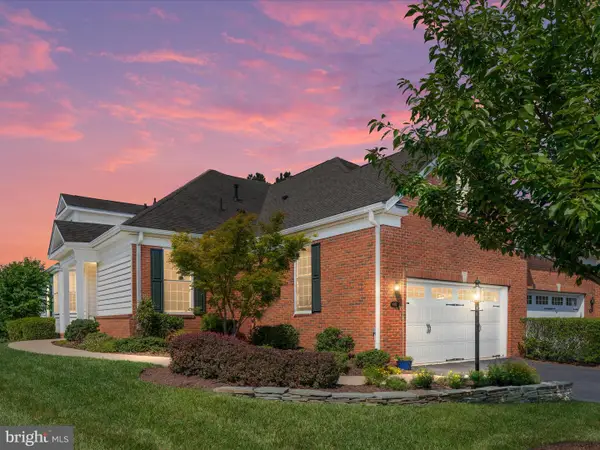 $795,000Coming Soon3 beds 4 baths
$795,000Coming Soon3 beds 4 baths4862 Palmers Ridge Ct, HAYMARKET, VA 20169
MLS# VAPW2103012Listed by: KELLER WILLIAMS REALTY - Coming SoonOpen Sun, 1 to 3pm
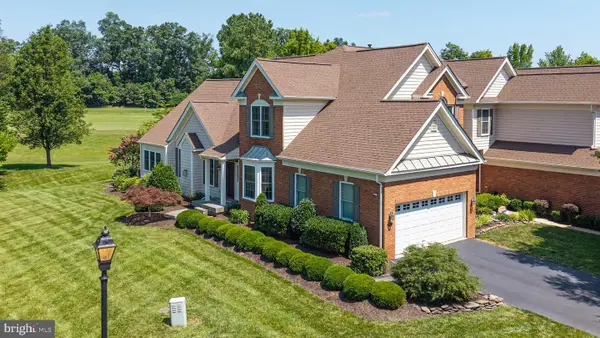 $810,000Coming Soon4 beds 4 baths
$810,000Coming Soon4 beds 4 baths5690 Solheim Cup Dr, HAYMARKET, VA 20169
MLS# VAPW2102932Listed by: CENTURY 21 NEW MILLENNIUM - Coming Soon
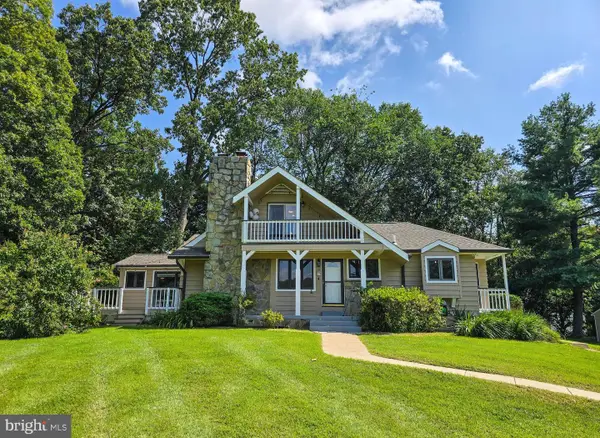 $630,000Coming Soon3 beds 3 baths
$630,000Coming Soon3 beds 3 baths4224 Jackson Mill Rd, HAYMARKET, VA 20169
MLS# VAPW2101176Listed by: ROSS REAL ESTATE
