14903 Marlbank Pl, HAYMARKET, VA 20169
Local realty services provided by:Better Homes and Gardens Real Estate Valley Partners
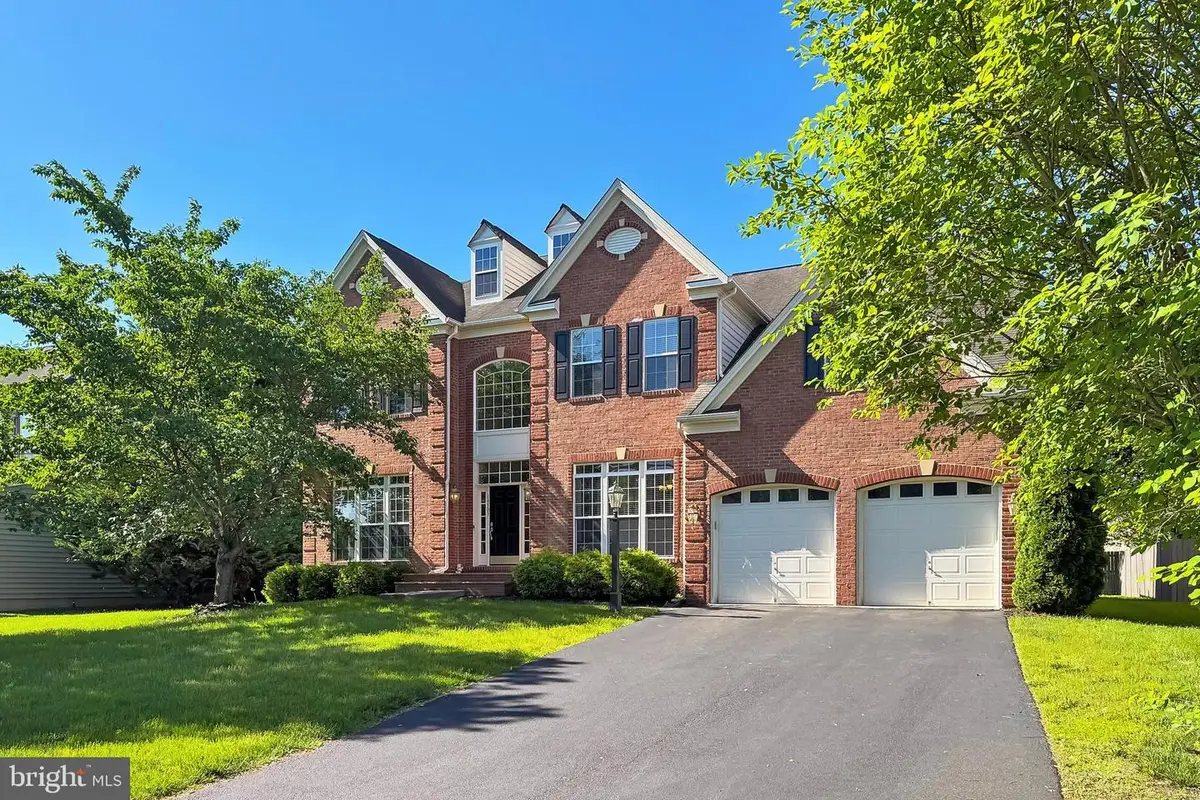
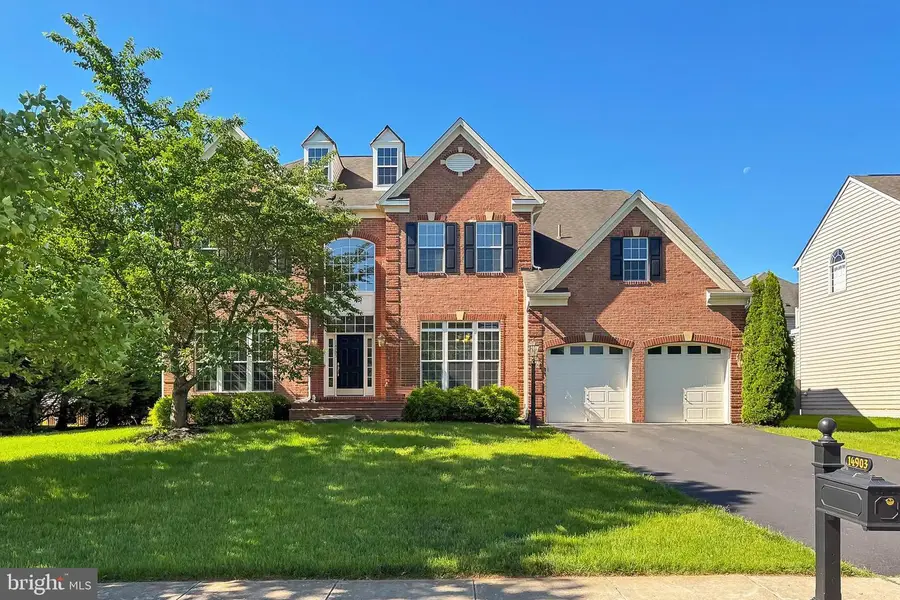

14903 Marlbank Pl,HAYMARKET, VA 20169
$1,100,000
- 4 Beds
- 5 Baths
- 6,124 sq. ft.
- Single family
- Active
Listed by:deborah m gaynord
Office:samson properties
MLS#:VAPW2093838
Source:BRIGHTMLS
Price summary
- Price:$1,100,000
- Price per sq. ft.:$179.62
- Monthly HOA dues:$126.67
About this home
Meticulously maintained home located in a small peaceful neighborhood near Dominion Valley. This home has a beautiful timeless brickfront and offers luxury living. The entrance has a well lit 2 story foyer with hardwood floors. The spacious gourmet kitchen has beautiful maple cabinets with granite countertops . backsplash and stainless steel appliances,(Refrigerator and DW 1 yr old) hardwood floors and a large island that is great for entertaining. The sunroom is off the kitchen and has plenty of natural light and hardwood floors. The family room is open with neutral colored carpet , recessed lights and a gas fireplace great for those evenings. The dining room has crown and chair moulding with a chandiler and hardwood flooring. Living room is spacious with hardwoods. Office has neutral colored carpet and is great for working from home. Laundry area is on the main level . The upper level has a primary bedroom with a sitting area, and his/hers walk in closets, a primary bath has a jetted soaking tub, dual vanities and a separate shower. The upper level has 3 additional spacious bedrooms 2 with a jack and jill bath and one with a princess bath. The basement is fully finished with recently installed tiling. It offers 2 bonus rooms to use how you chose and a sliding glass door to access the backyard with walkup steps. The backyard has a beautiful Trex deck great for relaxing on those lazy summer days. This home offers a lot of value and is move in ready. It's close to shopping, major roads, schools, parks and the library. Don't miss your chance to owe this beautiful home.
FYI: Upstairs HVAC replaced 2023 Main level HVAC replaced 2024, Sump Pump - replaced approx. 3yrs. ago, Newly installed basement tile
Contact an agent
Home facts
- Year built:2009
- Listing Id #:VAPW2093838
- Added:106 day(s) ago
- Updated:August 17, 2025 at 01:46 PM
Rooms and interior
- Bedrooms:4
- Total bathrooms:5
- Full bathrooms:4
- Half bathrooms:1
- Living area:6,124 sq. ft.
Heating and cooling
- Cooling:Central A/C
- Heating:90% Forced Air, Central, Heat Pump(s), Natural Gas
Structure and exterior
- Roof:Asphalt, Shingle
- Year built:2009
- Building area:6,124 sq. ft.
- Lot area:0.26 Acres
Schools
- High school:BATTLEFIELD
- Middle school:CALL SCHOOL BOARD
- Elementary school:CALL SCHOOL BOARD
Utilities
- Water:Public
- Sewer:Public Sewer
Finances and disclosures
- Price:$1,100,000
- Price per sq. ft.:$179.62
- Tax amount:$9,276 (2025)
New listings near 14903 Marlbank Pl
- Coming Soon
 $1,675,000Coming Soon6 beds 7 baths
$1,675,000Coming Soon6 beds 7 baths14511 Presgrave Pl, HAYMARKET, VA 20169
MLS# VAPW2101158Listed by: SAMSON PROPERTIES - Coming SoonOpen Fri, 5 to 7pm
 $698,718Coming Soon3 beds 4 baths
$698,718Coming Soon3 beds 4 baths15465 Gossoms Store Ct, HAYMARKET, VA 20169
MLS# VAPW2101356Listed by: RE/MAX GATEWAY - Coming Soon
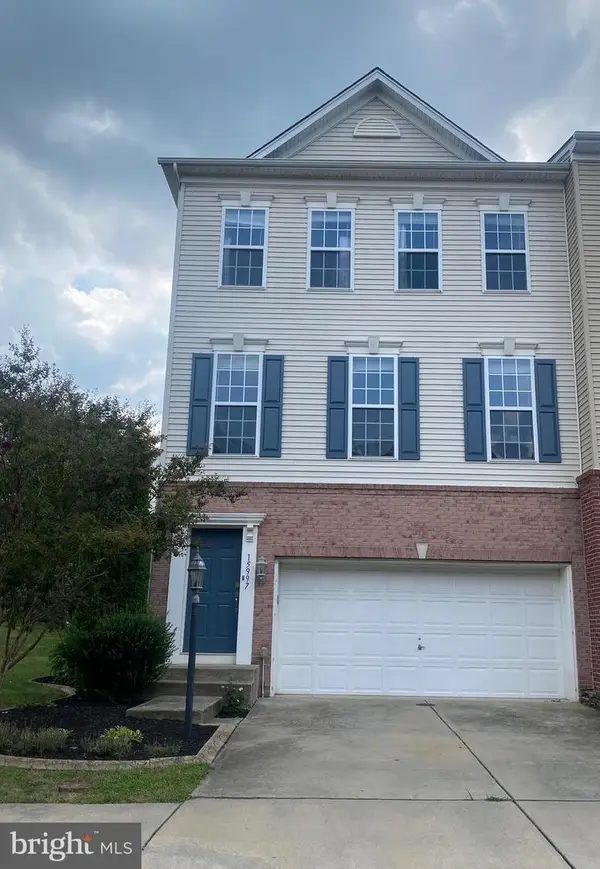 $654,900Coming Soon3 beds 4 baths
$654,900Coming Soon3 beds 4 baths15997 Greymill Manor Dr, HAYMARKET, VA 20169
MLS# VAPW2100526Listed by: NORTH REAL ESTATE LLC - Open Sun, 1 to 4pmNew
 $775,000Active3 beds 3 baths3,386 sq. ft.
$775,000Active3 beds 3 baths3,386 sq. ft.15218 Brier Creek Dr, HAYMARKET, VA 20169
MLS# VAPW2101740Listed by: KELLER WILLIAMS REALTY/LEE BEAVER & ASSOC. - Open Sun, 10am to 2pmNew
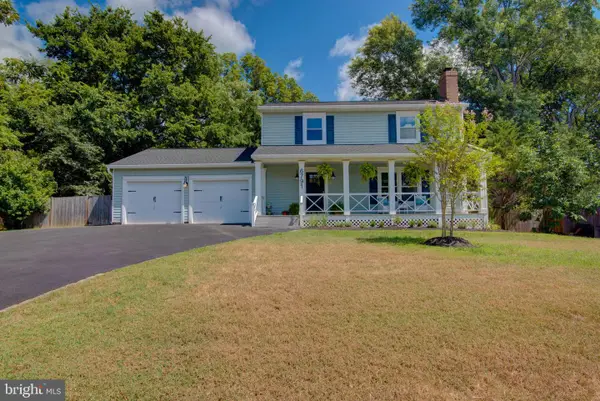 $650,000Active3 beds 3 baths1,792 sq. ft.
$650,000Active3 beds 3 baths1,792 sq. ft.6791 Jefferson St, HAYMARKET, VA 20169
MLS# VAPW2098110Listed by: PEARSON SMITH REALTY, LLC - Open Sun, 2 to 4pmNew
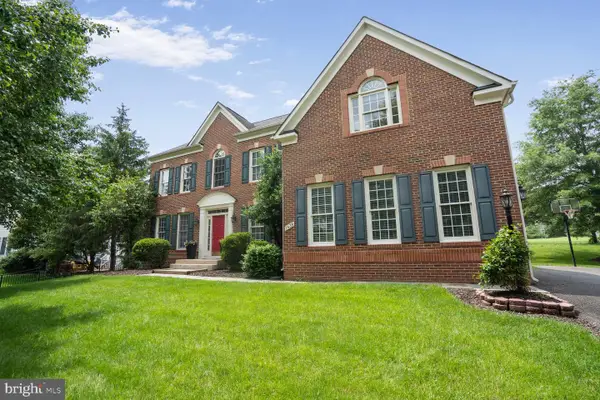 $949,900Active4 beds 5 baths4,001 sq. ft.
$949,900Active4 beds 5 baths4,001 sq. ft.5438 Sherman Oaks Ct, HAYMARKET, VA 20169
MLS# VAPW2101712Listed by: RE/MAX ALLEGIANCE - Coming Soon
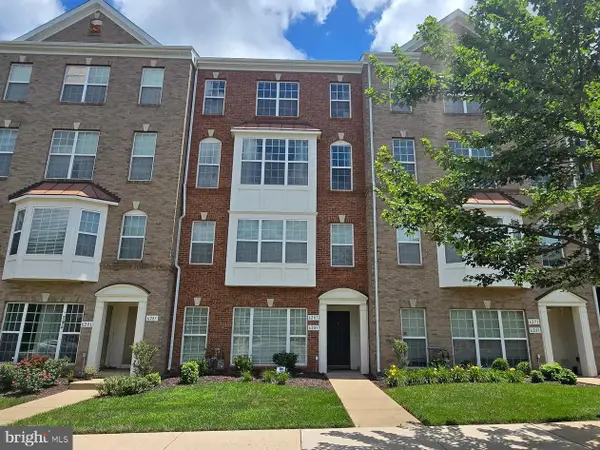 $479,900Coming Soon3 beds 3 baths
$479,900Coming Soon3 beds 3 baths6287 Aster Haven Cir #8, HAYMARKET, VA 20169
MLS# VAPW2101722Listed by: SAMSON PROPERTIES - New
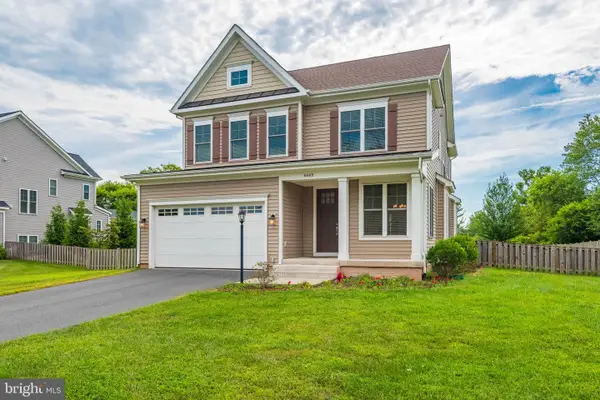 $929,900Active4 beds 5 baths3,246 sq. ft.
$929,900Active4 beds 5 baths3,246 sq. ft.6665 Fayette St, HAYMARKET, VA 20169
MLS# VAPW2101644Listed by: SAMSON PROPERTIES - Coming Soon
 $455,000Coming Soon3 beds 2 baths
$455,000Coming Soon3 beds 2 baths2405 Raymond Pl, HAYMARKET, VA 20169
MLS# VAPW2101488Listed by: KW METRO CENTER - Coming SoonOpen Sat, 1 to 3pm
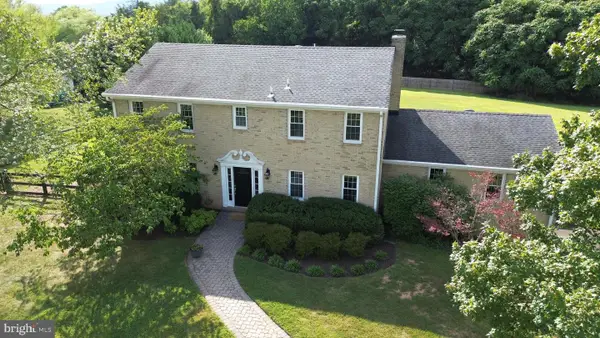 $775,000Coming Soon5 beds 4 baths
$775,000Coming Soon5 beds 4 baths2342 Contest Ln, HAYMARKET, VA 20169
MLS# VAPW2101700Listed by: SAMSON PROPERTIES
