1127 Shannon Pl, Herndon, VA 20170
Local realty services provided by:Better Homes and Gardens Real Estate GSA Realty
Listed by:warren j kluth
Office:long & foster real estate, inc.
MLS#:VAFX2274792
Source:BRIGHTMLS
Price summary
- Price:$395,000
- Price per sq. ft.:$308.59
- Monthly HOA dues:$121
About this home
Opportunity Knocks! Spacious, sun-filled 3BR/2.5BA Townhouse in great Herndon Community in need of a little refreshing/updating. Instant Equity with a little bit of sweat - well worth the effort and a SUPERB Value! Live In and Renovate at your pace. Perfect Investment Opportunity, too! Open Living Space includes BIG Living Room/Dining Room Combination, spacious Kitchen with Table Space, Main Level Powder Room, loads of Storage and Sliding Glass Door to Patio and Fully Fenced Rear Yard with large Shed that backs to Trees. Three BIG Bedrooms on Upper Level Include Primary Suite w/Full Bath & Ample Closets and Two Additional Bedrooms plus Hall Bath. Lots of Storage in Attic, too! Two Assigned Parking Spaces + Visitor Pass, LOW Monthly Fee and great location - a wonderful opportunity that you won't want to miss!
Contact an agent
Home facts
- Year built:1974
- Listing ID #:VAFX2274792
- Added:1 day(s) ago
- Updated:October 17, 2025 at 01:47 PM
Rooms and interior
- Bedrooms:3
- Total bathrooms:3
- Full bathrooms:2
- Half bathrooms:1
- Living area:1,280 sq. ft.
Heating and cooling
- Cooling:Central A/C
- Heating:Electric, Forced Air
Structure and exterior
- Roof:Asphalt
- Year built:1974
- Building area:1,280 sq. ft.
- Lot area:0.03 Acres
Schools
- High school:HERNDON
- Middle school:HERNDON
- Elementary school:CLEARVIEW
Utilities
- Water:Public
- Sewer:Public Sewer
Finances and disclosures
- Price:$395,000
- Price per sq. ft.:$308.59
- Tax amount:$5,839 (2025)
New listings near 1127 Shannon Pl
- Open Sat, 2 to 5pmNew
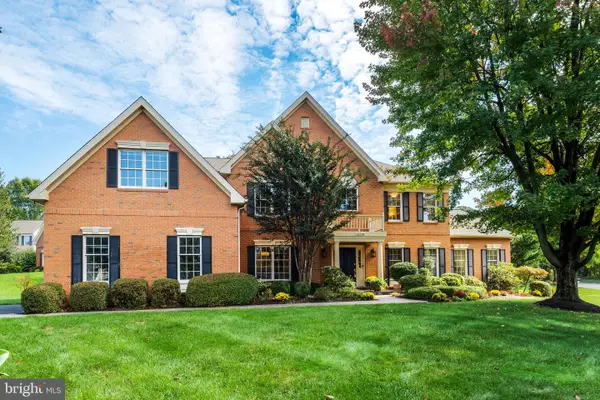 $1,599,000Active5 beds 5 baths6,240 sq. ft.
$1,599,000Active5 beds 5 baths6,240 sq. ft.12704 Autumn Crest Dr, HERNDON, VA 20171
MLS# VAFX2274968Listed by: CENTURY 21 REDWOOD REALTY - New
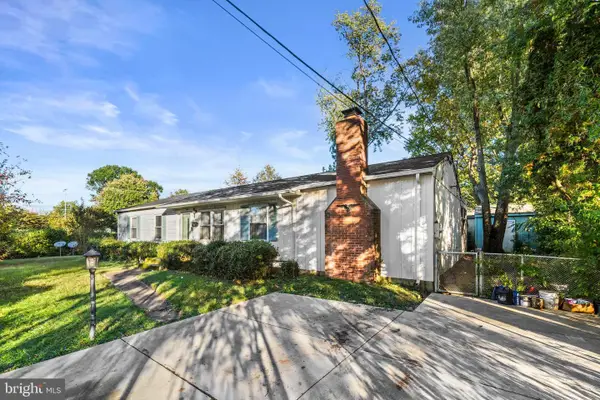 $500,000Active3 beds 2 baths1,550 sq. ft.
$500,000Active3 beds 2 baths1,550 sq. ft.418 Patrick Ln, HERNDON, VA 20170
MLS# VAFX2274668Listed by: REDFIN CORPORATION - Coming Soon
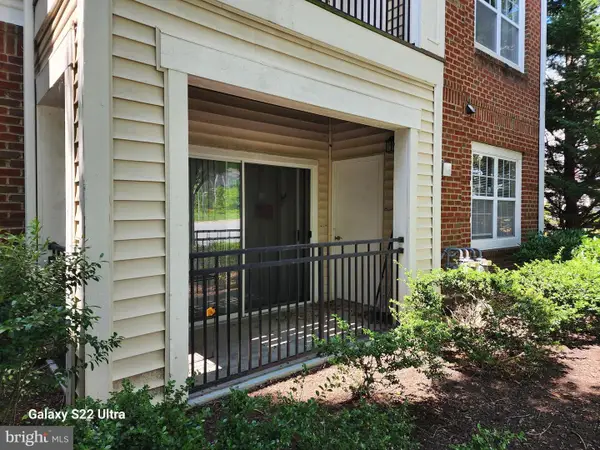 $415,000Coming Soon3 beds 2 baths
$415,000Coming Soon3 beds 2 baths12945 Centre Park Cir #110, HERNDON, VA 20171
MLS# VAFX2274614Listed by: UNITED REAL ESTATE 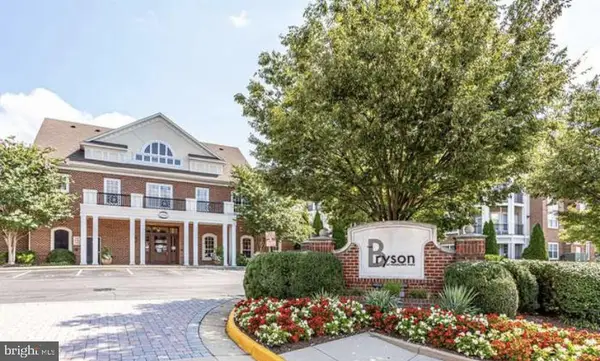 $279,990Pending1 beds 1 baths556 sq. ft.
$279,990Pending1 beds 1 baths556 sq. ft.12921 Centre Park Cir #303, HERNDON, VA 20171
MLS# VAFX2274474Listed by: NETREALTYNOW.COM, LLC- New
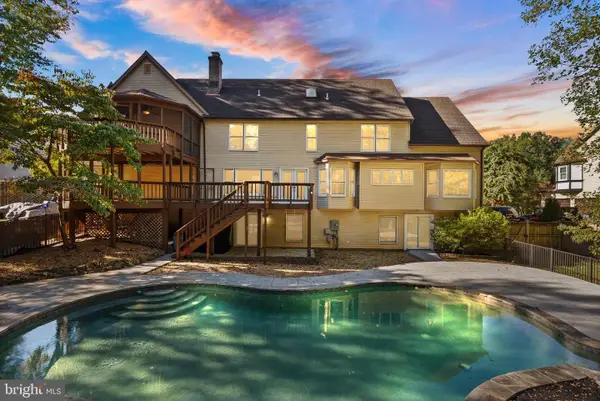 $1,299,990Active5 beds 5 baths5,431 sq. ft.
$1,299,990Active5 beds 5 baths5,431 sq. ft.1235 Gilman Ct, HERNDON, VA 20170
MLS# VAFX2274476Listed by: REAL BROKER, LLC - Open Sat, 12 to 2pmNew
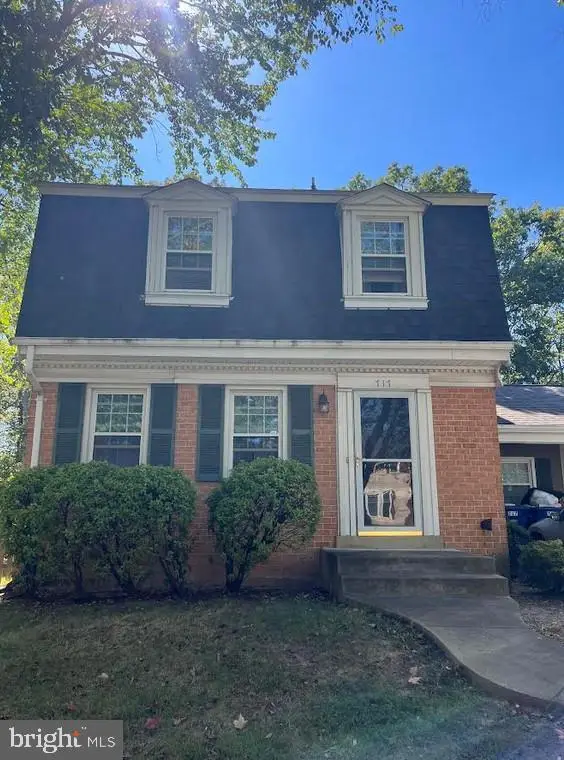 $565,000Active4 beds 4 baths1,760 sq. ft.
$565,000Active4 beds 4 baths1,760 sq. ft.717 Campbell Way, HERNDON, VA 20170
MLS# VAFX2273412Listed by: KELLER WILLIAMS REALTY - New
 $915,000Active5 beds 4 baths2,486 sq. ft.
$915,000Active5 beds 4 baths2,486 sq. ft.12127 Eddyspark Dr, HERNDON, VA 20170
MLS# VAFX2274002Listed by: EXP REALTY, LLC - Coming Soon
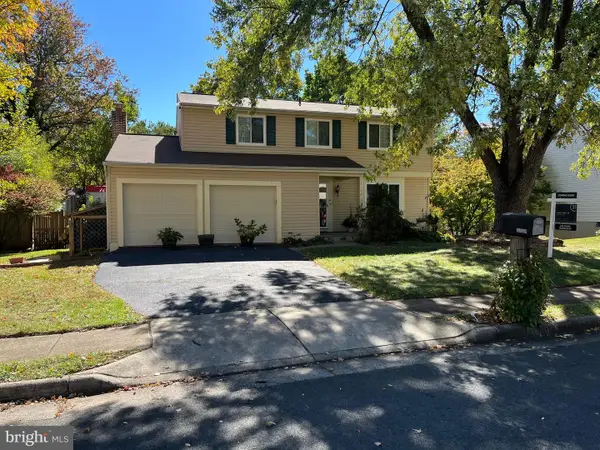 $795,000Coming Soon4 beds 3 baths
$795,000Coming Soon4 beds 3 baths13009 Farthingale Dr, HERNDON, VA 20171
MLS# VAFX2274306Listed by: CENTURY 21 REDWOOD REALTY - New
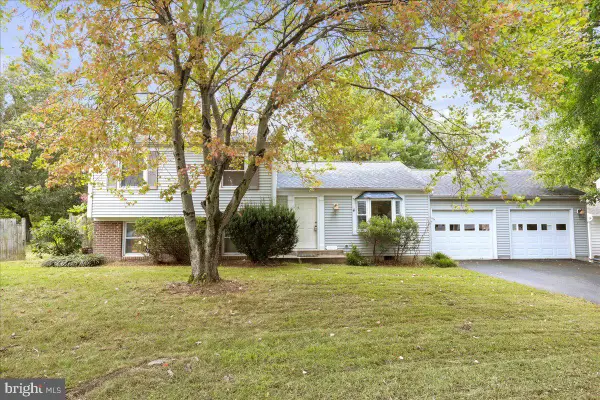 $698,500Active3 beds 2 baths1,456 sq. ft.
$698,500Active3 beds 2 baths1,456 sq. ft.2653 Fanieul Hall Ct, HERNDON, VA 20171
MLS# VAFX2274156Listed by: CORCORAN MCENEARNEY
