12732 Bradwell Rd, Herndon, VA 20171
Local realty services provided by:Better Homes and Gardens Real Estate GSA Realty
Listed by:stephen g lefave
Office:samson properties
MLS#:VAFX2262598
Source:BRIGHTMLS
Price summary
- Price:$710,000
- Price per sq. ft.:$304.46
- Monthly HOA dues:$18.75
About this home
Open House - Sunday 10/5 from 1-3pm. Spacious and well-maintained 5 Bedroom, 3 Full Bath Split Foyer in sought-after Fox Mill! Just steps from the elementary school, this home offers warmth, comfort, and room to grow. The main level features a bright Living Room with abundant morning light, a generous Dining Room, and a beautifully updated Kitchen with granite counters, full-length hardwood cabinets, stainless appliances, recessed & under-cabinet lighting, and a skylight. A heated and cooled Sunroom addition off the Kitchen provides the perfect year-round retreat. The Primary Bedroom offers ample closet space, ceiling fan, and a renovated bath with walk-in shower. Two additional bedrooms and an updated hall bath with jetted tub complete the main level. The expansive lower level includes a large Recreation Room with woodburning fireplace, wet bar/efficiency kitchen, two more spacious bedrooms, a full bath, and walkout Laundry Room. Outside, enjoy a ground-level deck, hot tub, storage shed, and carport. Backs to creek, trees, and common area. Enjoy the peaceful woodland backdrop to outdoor sitting spaces and witness natures wonders of local wildlife including Hawk, Songbirds, Deer, Fox, and Butterflies. Recent updates include Roof (2025) and Heat Pump (2020). Truly a must-see home!
Contact an agent
Home facts
- Year built:1976
- Listing ID #:VAFX2262598
- Added:51 day(s) ago
- Updated:October 12, 2025 at 10:13 AM
Rooms and interior
- Bedrooms:5
- Total bathrooms:3
- Full bathrooms:3
- Living area:2,332 sq. ft.
Heating and cooling
- Cooling:Ceiling Fan(s), Central A/C, Heat Pump(s)
- Heating:Electric, Forced Air, Heat Pump(s)
Structure and exterior
- Year built:1976
- Building area:2,332 sq. ft.
- Lot area:0.25 Acres
Schools
- High school:SOUTH LAKES
- Middle school:CARSON
- Elementary school:FOX MILL
Utilities
- Water:Public
- Sewer:Public Sewer
Finances and disclosures
- Price:$710,000
- Price per sq. ft.:$304.46
- Tax amount:$8,014 (2025)
New listings near 12732 Bradwell Rd
- Open Sun, 1 to 3pmNew
 $915,000Active5 beds 4 baths2,486 sq. ft.
$915,000Active5 beds 4 baths2,486 sq. ft.12127 Eddyspark Dr, HERNDON, VA 20170
MLS# VAFX2274002Listed by: EXP REALTY, LLC - Open Sun, 12 to 3pmNew
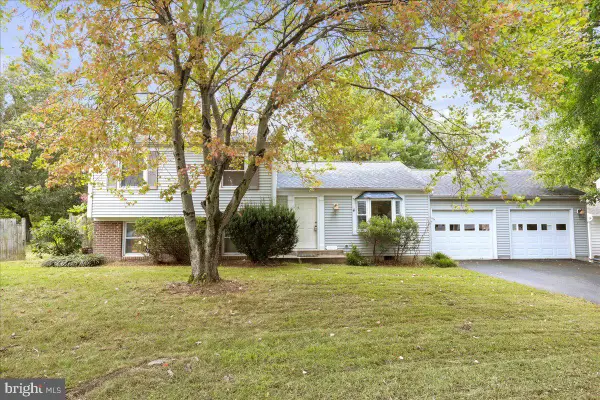 $698,500Active3 beds 2 baths1,456 sq. ft.
$698,500Active3 beds 2 baths1,456 sq. ft.2653 Fanieul Hall Ct, HERNDON, VA 20171
MLS# VAFX2274156Listed by: CORCORAN MCENEARNEY - Coming Soon
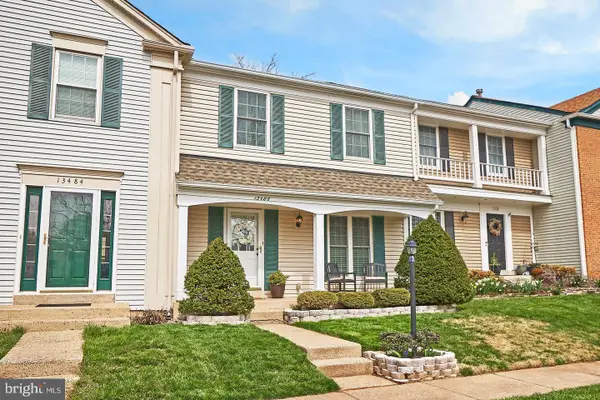 $565,000Coming Soon3 beds 3 baths
$565,000Coming Soon3 beds 3 baths13486 Foxlease Ct, HERNDON, VA 20171
MLS# VAFX2274250Listed by: SAMSON PROPERTIES - Open Sun, 1 to 4pmNew
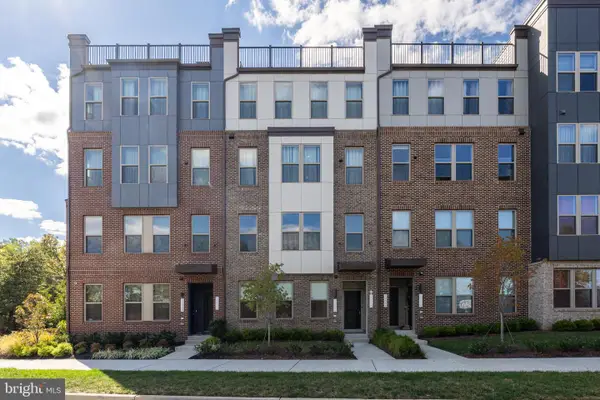 $614,999Active3 beds 3 baths1,560 sq. ft.
$614,999Active3 beds 3 baths1,560 sq. ft.13504 Innovation Station Loop #2a, HERNDON, VA 20171
MLS# VAFX2273558Listed by: LONG & FOSTER REAL ESTATE, INC. - Coming Soon
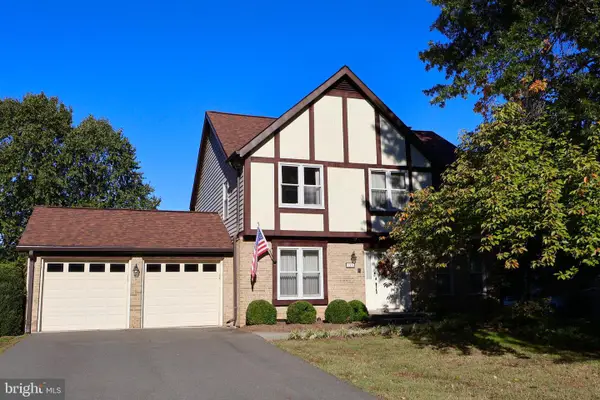 $975,000Coming Soon5 beds 4 baths
$975,000Coming Soon5 beds 4 baths12436 Wendell Holmes Rd, HERNDON, VA 20171
MLS# VAFX2273352Listed by: SAMSON PROPERTIES - New
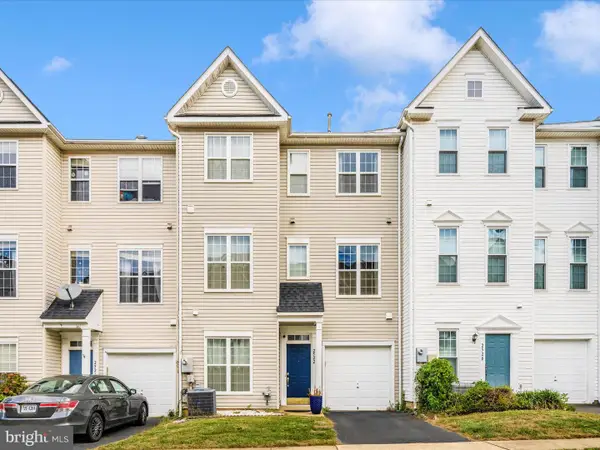 $499,000Active2 beds 3 baths1,314 sq. ft.
$499,000Active2 beds 3 baths1,314 sq. ft.2522 Logan Wood Dr, HERNDON, VA 20171
MLS# VAFX2274168Listed by: EXP REALTY, LLC - New
 $1,150,000Active5 beds 3 baths3,664 sq. ft.
$1,150,000Active5 beds 3 baths3,664 sq. ft.2700 Reign St, HERNDON, VA 20171
MLS# VAFX2274110Listed by: RE/MAX GATEWAY, LLC - Coming Soon
 $350,000Coming Soon2 beds 2 baths
$350,000Coming Soon2 beds 2 baths12913 Alton Sq #219, HERNDON, VA 20170
MLS# VAFX2273202Listed by: VIRGINIA SELECT HOMES, LLC. - New
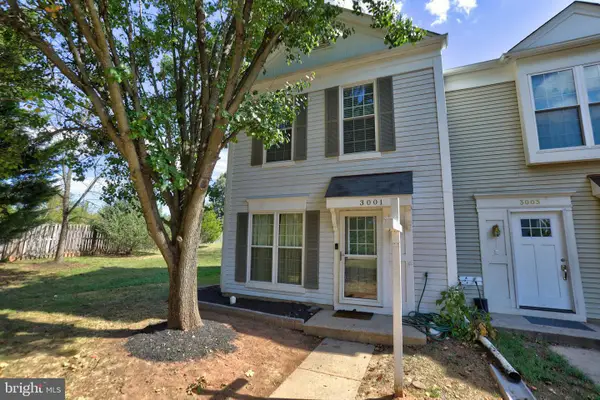 $549,900Active3 beds 2 baths1,080 sq. ft.
$549,900Active3 beds 2 baths1,080 sq. ft.3001 Mcmaster Ct, HERNDON, VA 20171
MLS# VAFX2273362Listed by: SAMSON PROPERTIES - New
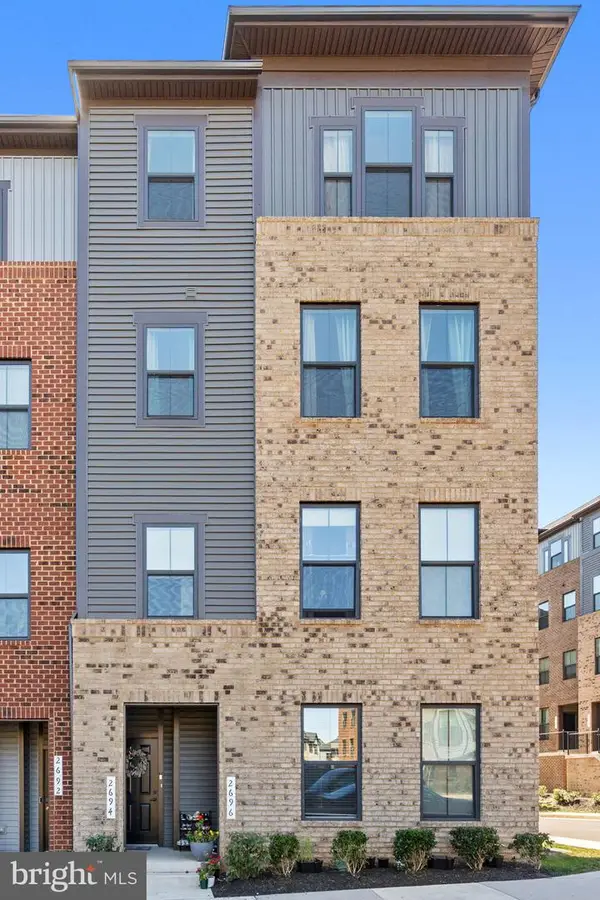 $670,000Active3 beds 3 baths2,070 sq. ft.
$670,000Active3 beds 3 baths2,070 sq. ft.2694 Velocity Rd #33k, HERNDON, VA 20171
MLS# VAFX2269520Listed by: SAMSON PROPERTIES
