1602 Blacksmith Ln, HERNDON, VA 20170
Local realty services provided by:Better Homes and Gardens Real Estate Cassidon Realty
1602 Blacksmith Ln,HERNDON, VA 20170
$824,000
- 5 Beds
- 4 Baths
- 3,417 sq. ft.
- Single family
- Active
Listed by:david j zadareky
Office:compass
MLS#:VAFX2264212
Source:BRIGHTMLS
Price summary
- Price:$824,000
- Price per sq. ft.:$241.15
- Monthly HOA dues:$35.83
About this home
Five true bedrooms and approximately 3,400 finished square feet across four levels make 1602 Blacksmith Lane a rare find in Kingston Chase. This home offers the flexibility so many promise but so few deliver, whether you're hosting guests, working from home, or accommodating evolving household needs. The updated kitchen opens to a sunny breakfast bay overlooking the side yard, while the screened-in porch seems to float among the trees, creating one of the most peaceful outdoor spaces in the neighborhood. A spacious family room and raised living room give the home both flow and distinction, blending openness with definition in all the right places. Upstairs you'll find four generously sized bedrooms and two full baths, including a well-proportioned primary suite. Just below the main level is the fifth bedroom—still above grade—perfect for a guest room, home office, or private retreat with added privacy. The finished lower level includes a rec room, full bath, laundry, and space to relax, create, or retreat. Located at the end of a quiet cul-de-sac, the home backs to mature trees and open common area, adding a sense of serenity and separation. Yet you’re just minutes from Reston Town Center, Dulles Airport, the Silver Line Metro, Route 7, the Toll Road, and multiple parks and trails including Folly Lick Trail and the Herndon Community Center. With Clearview Elementary right at the end of the street, daily routines are effortless. In a neighborhood where many homes follow the same script, this one quietly stands apart—with volume, layout, and lasting appeal that make it feel more architectural, more adaptable, and more genuinely livable than most homes in this market.
Contact an agent
Home facts
- Year built:1986
- Listing ID #:VAFX2264212
- Added:3 day(s) ago
- Updated:September 01, 2025 at 05:34 AM
Rooms and interior
- Bedrooms:5
- Total bathrooms:4
- Full bathrooms:3
- Half bathrooms:1
- Living area:3,417 sq. ft.
Heating and cooling
- Cooling:Attic Fan, Ceiling Fan(s), Central A/C, Heat Pump(s)
- Heating:Electric, Forced Air, Heat Pump(s)
Structure and exterior
- Year built:1986
- Building area:3,417 sq. ft.
- Lot area:0.2 Acres
Schools
- High school:HERNDON
- Middle school:HERNDON
- Elementary school:CLEARVIEW
Utilities
- Water:Public
- Sewer:No Septic System
Finances and disclosures
- Price:$824,000
- Price per sq. ft.:$241.15
- Tax amount:$9,306 (2025)
New listings near 1602 Blacksmith Ln
- Coming Soon
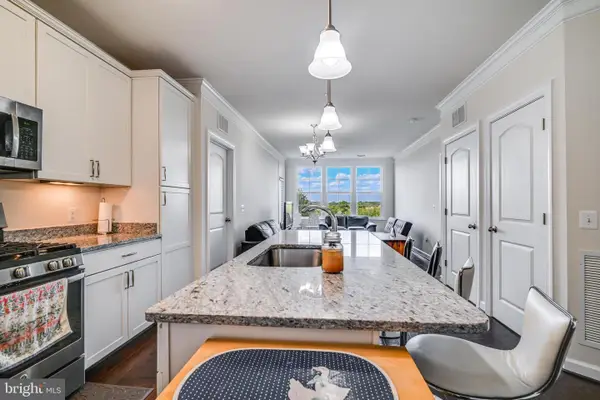 $439,000Coming Soon2 beds 2 baths
$439,000Coming Soon2 beds 2 baths13722 Neil Armstrong Ave #405, HERNDON, VA 20171
MLS# VAFX2264352Listed by: SAMSON PROPERTIES - Coming Soon
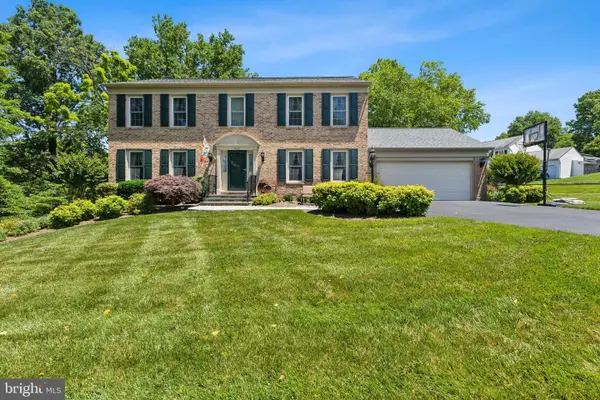 $950,000Coming Soon4 beds 3 baths
$950,000Coming Soon4 beds 3 baths13132 Bradley Farm Dr, HERNDON, VA 20171
MLS# VAFX2264498Listed by: PEARSON SMITH REALTY, LLC - Coming Soon
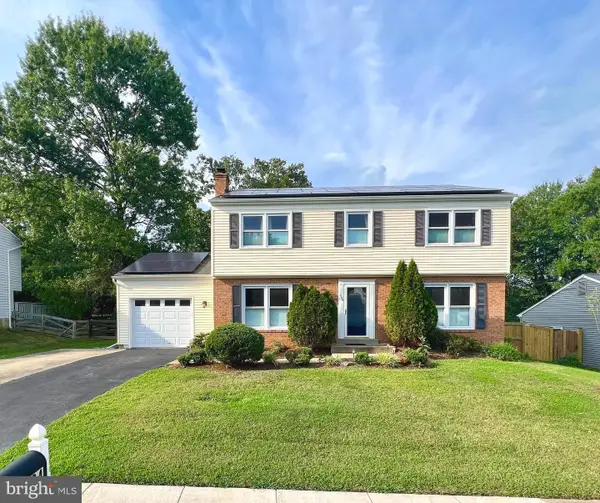 $749,900Coming Soon4 beds 3 baths
$749,900Coming Soon4 beds 3 baths604 Worchester St, HERNDON, VA 20170
MLS# VAFX2263876Listed by: SAMSON PROPERTIES - Coming SoonOpen Sun, 1 to 3pm
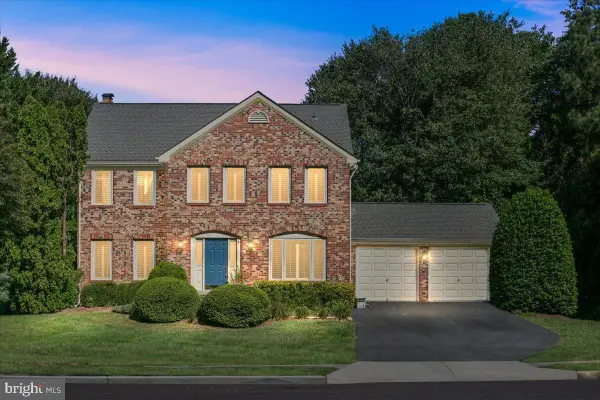 $975,000Coming Soon4 beds 3 baths
$975,000Coming Soon4 beds 3 baths12458 Wendell Holmes Rd, HERNDON, VA 20171
MLS# VAFX2264288Listed by: SAMSON PROPERTIES - New
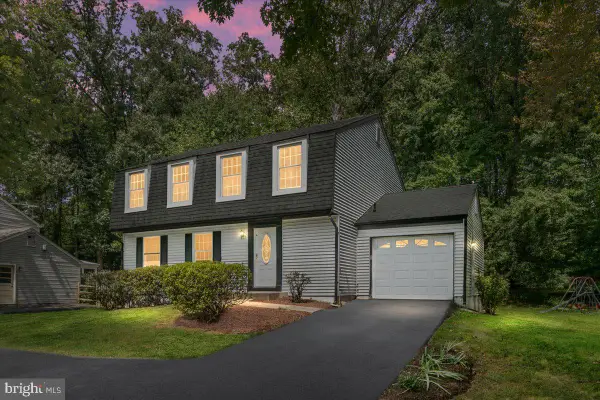 $693,000Active4 beds 2 baths1,728 sq. ft.
$693,000Active4 beds 2 baths1,728 sq. ft.2755 Viking Dr, HERNDON, VA 20171
MLS# VAFX2264320Listed by: SAMSON PROPERTIES - Coming Soon
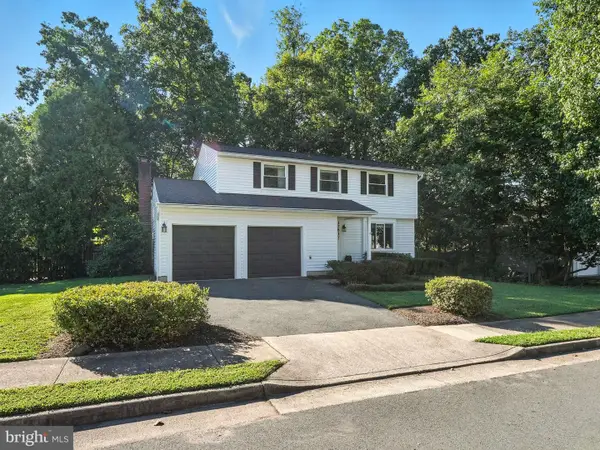 $839,900Coming Soon4 beds 3 baths
$839,900Coming Soon4 beds 3 baths12817 Framingham Ct, HERNDON, VA 20171
MLS# VAFX2263972Listed by: PEARSON SMITH REALTY, LLC - New
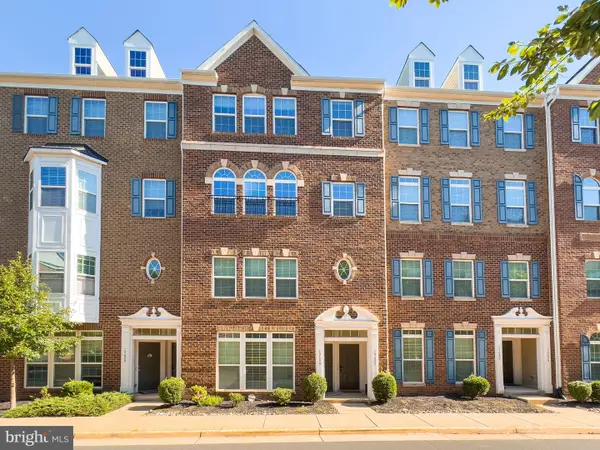 $595,000Active3 beds 3 baths2,516 sq. ft.
$595,000Active3 beds 3 baths2,516 sq. ft.13682 Endeavour Dr #19d, HERNDON, VA 20171
MLS# VAFX2264326Listed by: CENTURY 21 REDWOOD REALTY - Coming Soon
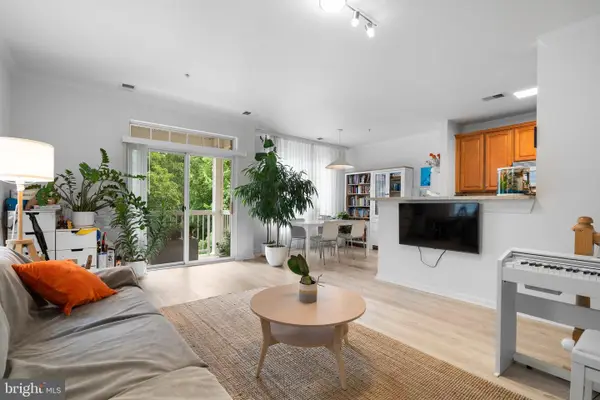 $420,000Coming Soon2 beds 2 baths
$420,000Coming Soon2 beds 2 baths13014 Cabin Creek Rd #13014, HERNDON, VA 20171
MLS# VAFX2264156Listed by: PEARSON SMITH REALTY, LLC - Coming Soon
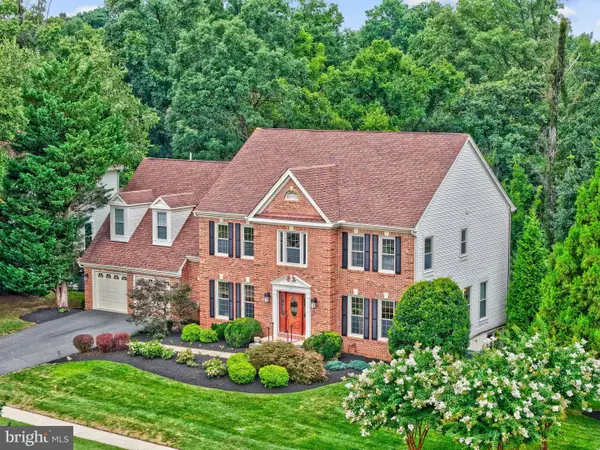 $1,225,000Coming Soon5 beds 4 baths
$1,225,000Coming Soon5 beds 4 baths678 Old Hunt Way, HERNDON, VA 20170
MLS# VAFX2260560Listed by: LONG & FOSTER REAL ESTATE, INC. - Coming Soon
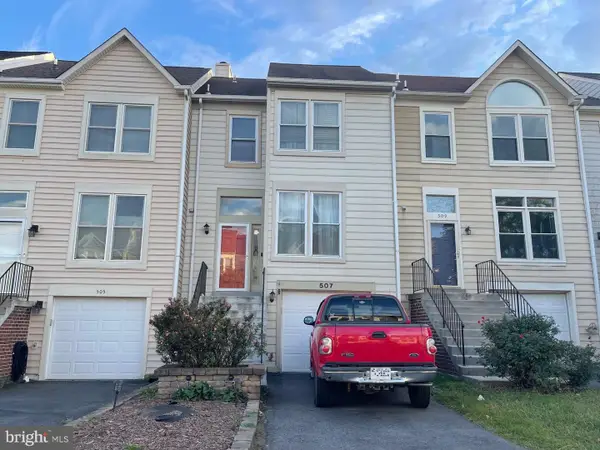 $560,000Coming Soon4 beds 3 baths
$560,000Coming Soon4 beds 3 baths507 Dakota Dr, HERNDON, VA 20170
MLS# VAFX2263064Listed by: REDFIN CORPORATION
