2685 Velocity Rd #47f, Herndon, VA 20171
Local realty services provided by:Better Homes and Gardens Real Estate GSA Realty
2685 Velocity Rd #47f,Herndon, VA 20171
$625,000
- 3 Beds
- 3 Baths
- 2,481 sq. ft.
- Townhouse
- Pending
Listed by: stephanie callaghan
Office: samson properties
MLS#:VAFX2260302
Source:BRIGHTMLS
Price summary
- Price:$625,000
- Price per sq. ft.:$251.91
About this home
Luxurious Upper-Level Condo Offered Below Builder's Base Model Price!
Why wait for new construction when you can get a beautifully upgraded unit for less than the cost of the base model at the builder?! This gorgeous Picasso model by Ryan Homes, located in the highly desirable Foster's Glen community in Herndon, VA is move-in ready. Built in 2023, this spacious upper-level condominium offers 3 bedrooms, 2.5 bathrooms, a 1-car garage, and over 2,400 square feet of stylish, low-maintenance living. Step inside to a modern, open floor plan featuring a gourmet kitchen with upgraded stainless steel appliances, including a 5-burner cooktop with hood, wall oven, built-in microwave, and French door refrigerator. The massive 12-foot island with quartz counters and added cabinetry is perfect for entertaining. Adjacent to the kitchen, you’ll find a comfortable dining area and a large living room that opens to a huge covered balcony with a cozy fireplace—a perfect extension of your living space for year-round enjoyment. Upstairs, the spacious primary suite is a true retreat, complete with a tray ceiling, two walk-in closets, and a luxurious primary bath featuring a Roman shower and dual vanities with quartz countertops. The upper level also includes a convenient laundry room with built-in cabinetry, two additional bedrooms, perfect for family, guests, or a home office, and a well-appointed hall bath with dual vanities and quartz counters.
Enjoy community amenities including walking trails, playground and linear park, outdoor fitness stations, and picnic pavilion. Fantastic location just minutes from the Silver Line Metro, major commuting routes (Route 28, Dulles Toll Road, Route 50), Dulles Airport, and an array of top-rated shopping, dining, and entertainment. This nearly new home is offered below the original purchase — a rare opportunity to own luxury and location at exceptional value.
Contact an agent
Home facts
- Year built:2023
- Listing ID #:VAFX2260302
- Added:98 day(s) ago
- Updated:November 14, 2025 at 08:39 AM
Rooms and interior
- Bedrooms:3
- Total bathrooms:3
- Full bathrooms:2
- Half bathrooms:1
- Living area:2,481 sq. ft.
Heating and cooling
- Cooling:Central A/C
- Heating:Central, Natural Gas
Structure and exterior
- Year built:2023
- Building area:2,481 sq. ft.
Schools
- High school:WESTFIELD
- Middle school:CARSON
- Elementary school:LUTIE LEWIS COATES
Utilities
- Water:Public
- Sewer:Public Sewer
Finances and disclosures
- Price:$625,000
- Price per sq. ft.:$251.91
- Tax amount:$7,641 (2025)
New listings near 2685 Velocity Rd #47f
- New
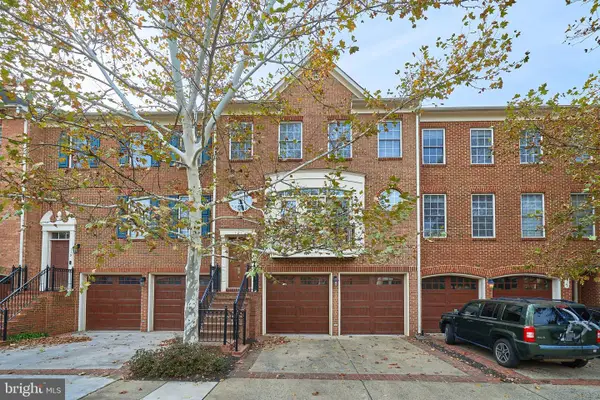 $785,000Active3 beds 4 baths2,289 sq. ft.
$785,000Active3 beds 4 baths2,289 sq. ft.121 Herndon Mill Cir, HERNDON, VA 20170
MLS# VAFX2278884Listed by: CENTURY 21 REDWOOD REALTY - Open Sat, 12 to 2pmNew
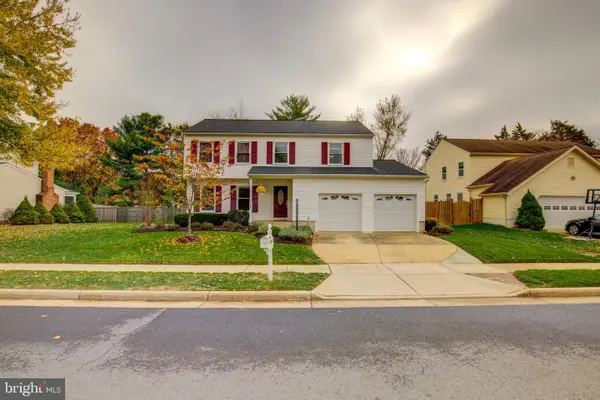 $850,000Active4 beds 3 baths2,482 sq. ft.
$850,000Active4 beds 3 baths2,482 sq. ft.2629 New Banner Ln, HERNDON, VA 20171
MLS# VAFX2278736Listed by: SAMSON PROPERTIES - Coming SoonOpen Fri, 5 to 7pm
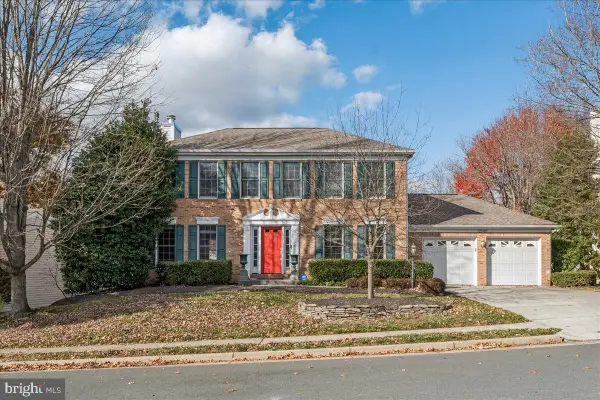 $890,000Coming Soon4 beds 4 baths
$890,000Coming Soon4 beds 4 baths12546 Rock Ridge Rd, HERNDON, VA 20170
MLS# VAFX2278346Listed by: SAMSON PROPERTIES - New
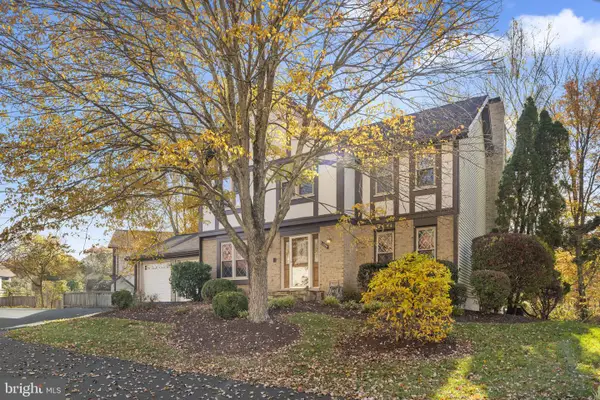 $965,000Active4 beds 4 baths3,304 sq. ft.
$965,000Active4 beds 4 baths3,304 sq. ft.12574 Quincy Adams Ct, HERNDON, VA 20171
MLS# VAFX2277436Listed by: COMPASS - Open Sat, 1 to 3pmNew
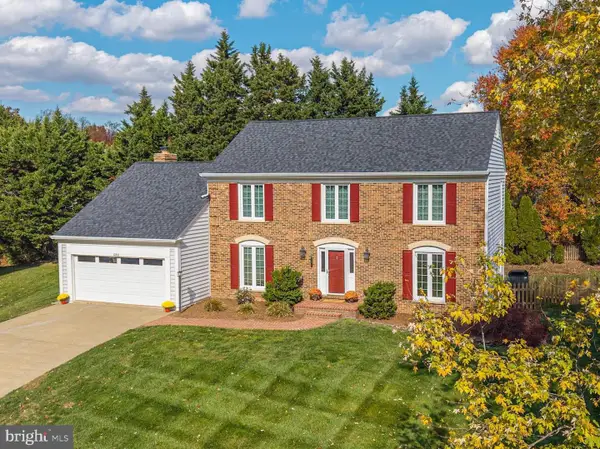 $1,165,000Active5 beds 4 baths3,686 sq. ft.
$1,165,000Active5 beds 4 baths3,686 sq. ft.12816 Cross Creek Ln, HERNDON, VA 20171
MLS# VAFX2277518Listed by: SAMSON PROPERTIES - Open Sun, 12 to 2pmNew
 $765,000Active4 beds 3 baths2,384 sq. ft.
$765,000Active4 beds 3 baths2,384 sq. ft.1111 Bicksler Dr, HERNDON, VA 20170
MLS# VAFX2278026Listed by: EXP REALTY, LLC - New
 $539,995Active3 beds 4 baths1,342 sq. ft.
$539,995Active3 beds 4 baths1,342 sq. ft.1120 Stevenson Ct, HERNDON, VA 20170
MLS# VAFX2278092Listed by: CURATUS REALTY - New
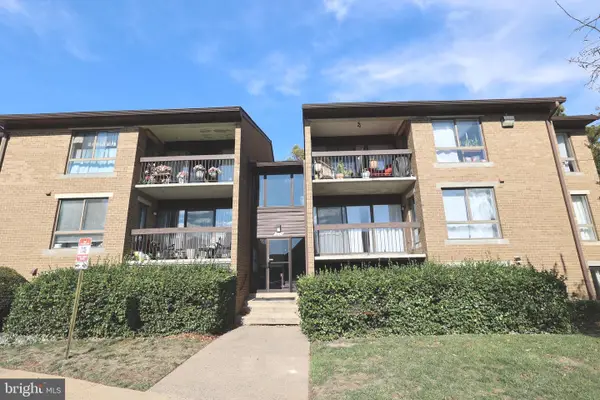 $245,000Active1 beds 1 baths1,053 sq. ft.
$245,000Active1 beds 1 baths1,053 sq. ft.545 Florida Ave #102, HERNDON, VA 20170
MLS# VAFX2278100Listed by: SAMSON PROPERTIES - Open Sun, 1 to 3pmNew
 $365,000Active2 beds 2 baths1,031 sq. ft.
$365,000Active2 beds 2 baths1,031 sq. ft.12925 Centre Park Cir #304, HERNDON, VA 20171
MLS# VAFX2277550Listed by: REDFIN CORPORATION - New
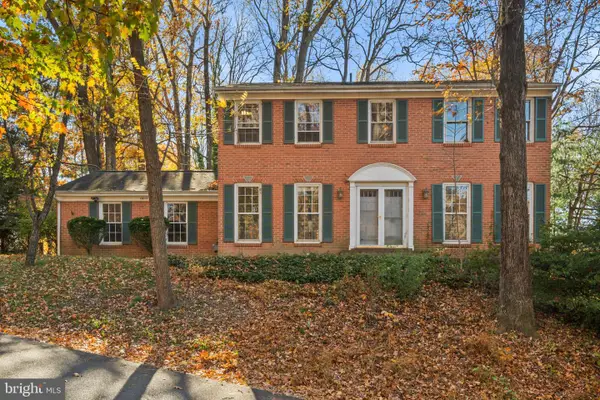 $725,000Active4 beds 4 baths2,196 sq. ft.
$725,000Active4 beds 4 baths2,196 sq. ft.12013 Westwood Hills Dr, HERNDON, VA 20171
MLS# VAFX2277588Listed by: REDFIN CORPORATION
