310 Missouri Ave, Herndon, VA 20170
Local realty services provided by:Better Homes and Gardens Real Estate Reserve
310 Missouri Ave,Herndon, VA 20170
$725,000
- 4 Beds
- 3 Baths
- 2,404 sq. ft.
- Single family
- Pending
Listed by: christopher craddock, cami elizabeth noble
Office: exp realty, llc.
MLS#:VAFX2260686
Source:BRIGHTMLS
Price summary
- Price:$725,000
- Price per sq. ft.:$301.58
About this home
Completely Renovated, Filled with Natural Light, and Ideally Located — Your Herndon Haven Awaits!
Welcome to this beautifully renovated 4-bedroom, 2.5-bath home offering modern comfort, timeless style, and an unbeatable location. Situated on a generous lot with a two-car driveway, this spacious two-story residence is move-in ready and brimming with natural light.
Step inside to discover warm hardwood floors and fresh neutral light color paint. The bright living room opens to a modern dining area and a large eat-in kitchen featuring white cabinetry, quartz countertops, stainless steel appliances, recessed lighting, and stylish fixtures. With plenty of space for a breakfast area, cozy sitting nook, or home office, this kitchen is both versatile and inviting. A convenient half bath completes the main floor.
Upstairs, you’ll find four spacious bedrooms enhanced with modern baseboards, including a sun-filled primary suite with a bonus sitting room and two beautifully updated full baths.
The main level offers multiple living areas, including a cozy family room and a bright sunroom that can serve as a TV room, rec room, or entertainment space—providing flexibility for every lifestyle.
Outside, enjoy a newly stained fully fenced backyard with an expansive patio—ideal for relaxing, gardening, or hosting gatherings. A large tool shed with freshly painted floors and walls provides excellent storage or workspace for hobbies and projects. Whether you’re sipping morning coffee in the sunroom or enjoying peaceful summer evenings, this home was designed for year-round comfort and connection.
Perfectly located just minutes from shopping, dining, parks, and major commuter routes—this is Northern Virginia living at its best. Don’t miss it!
Contact an agent
Home facts
- Year built:1969
- Listing ID #:VAFX2260686
- Added:97 day(s) ago
- Updated:November 14, 2025 at 08:39 AM
Rooms and interior
- Bedrooms:4
- Total bathrooms:3
- Full bathrooms:2
- Half bathrooms:1
- Living area:2,404 sq. ft.
Heating and cooling
- Cooling:Central A/C
- Heating:Forced Air, Natural Gas
Structure and exterior
- Roof:Composite, Shingle
- Year built:1969
- Building area:2,404 sq. ft.
- Lot area:0.27 Acres
Utilities
- Water:Public
- Sewer:Public Sewer
Finances and disclosures
- Price:$725,000
- Price per sq. ft.:$301.58
- Tax amount:$8,738 (2025)
New listings near 310 Missouri Ave
- New
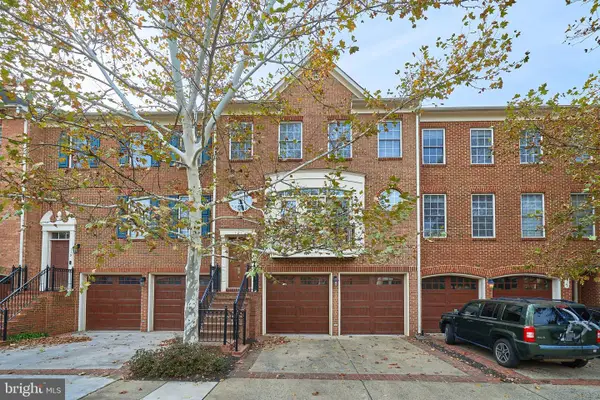 $785,000Active3 beds 4 baths2,289 sq. ft.
$785,000Active3 beds 4 baths2,289 sq. ft.121 Herndon Mill Cir, HERNDON, VA 20170
MLS# VAFX2278884Listed by: CENTURY 21 REDWOOD REALTY - Open Sat, 12 to 2pmNew
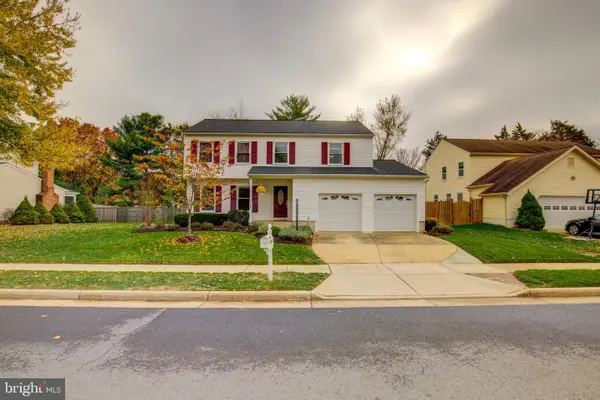 $850,000Active4 beds 3 baths2,482 sq. ft.
$850,000Active4 beds 3 baths2,482 sq. ft.2629 New Banner Ln, HERNDON, VA 20171
MLS# VAFX2278736Listed by: SAMSON PROPERTIES - Coming SoonOpen Fri, 5 to 7pm
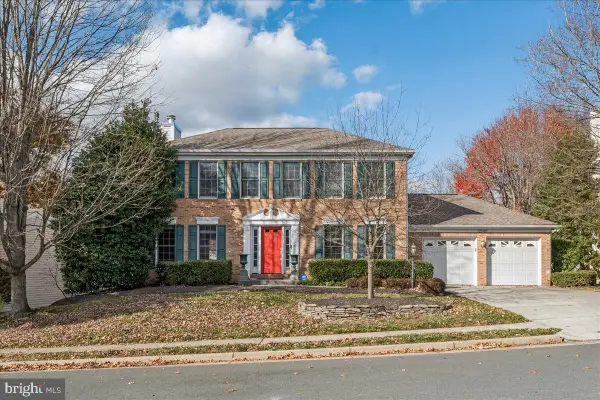 $890,000Coming Soon4 beds 4 baths
$890,000Coming Soon4 beds 4 baths12546 Rock Ridge Rd, HERNDON, VA 20170
MLS# VAFX2278346Listed by: SAMSON PROPERTIES - New
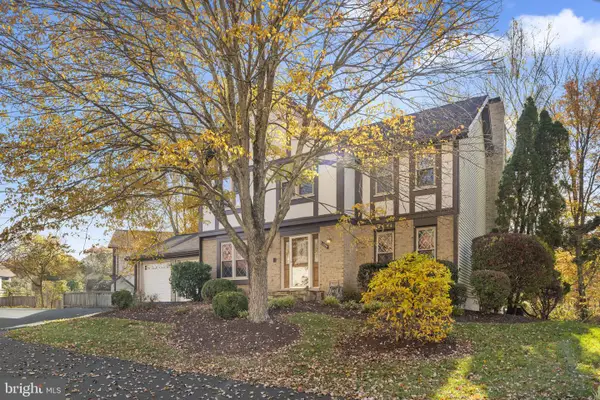 $965,000Active4 beds 4 baths3,304 sq. ft.
$965,000Active4 beds 4 baths3,304 sq. ft.12574 Quincy Adams Ct, HERNDON, VA 20171
MLS# VAFX2277436Listed by: COMPASS - Open Sat, 1 to 3pmNew
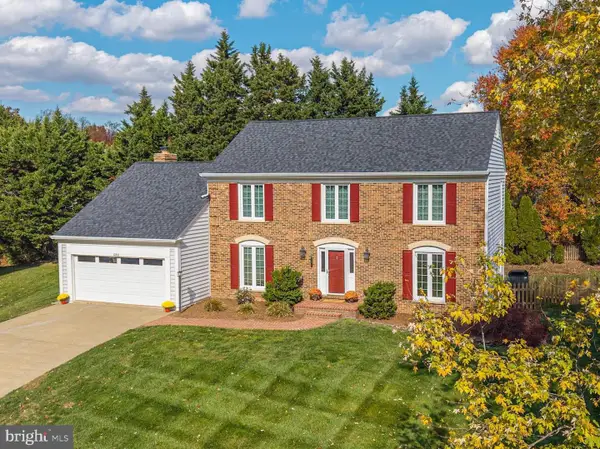 $1,165,000Active5 beds 4 baths3,686 sq. ft.
$1,165,000Active5 beds 4 baths3,686 sq. ft.12816 Cross Creek Ln, HERNDON, VA 20171
MLS# VAFX2277518Listed by: SAMSON PROPERTIES - Open Sun, 12 to 2pmNew
 $765,000Active4 beds 3 baths2,384 sq. ft.
$765,000Active4 beds 3 baths2,384 sq. ft.1111 Bicksler Dr, HERNDON, VA 20170
MLS# VAFX2278026Listed by: EXP REALTY, LLC - New
 $539,995Active3 beds 4 baths1,342 sq. ft.
$539,995Active3 beds 4 baths1,342 sq. ft.1120 Stevenson Ct, HERNDON, VA 20170
MLS# VAFX2278092Listed by: CURATUS REALTY - New
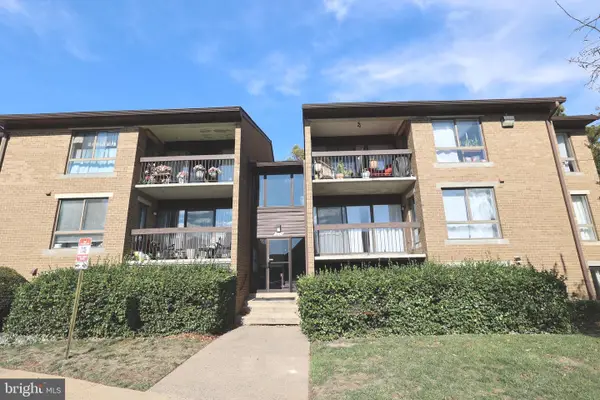 $245,000Active1 beds 1 baths1,053 sq. ft.
$245,000Active1 beds 1 baths1,053 sq. ft.545 Florida Ave #102, HERNDON, VA 20170
MLS# VAFX2278100Listed by: SAMSON PROPERTIES - Open Sun, 1 to 3pmNew
 $365,000Active2 beds 2 baths1,031 sq. ft.
$365,000Active2 beds 2 baths1,031 sq. ft.12925 Centre Park Cir #304, HERNDON, VA 20171
MLS# VAFX2277550Listed by: REDFIN CORPORATION - New
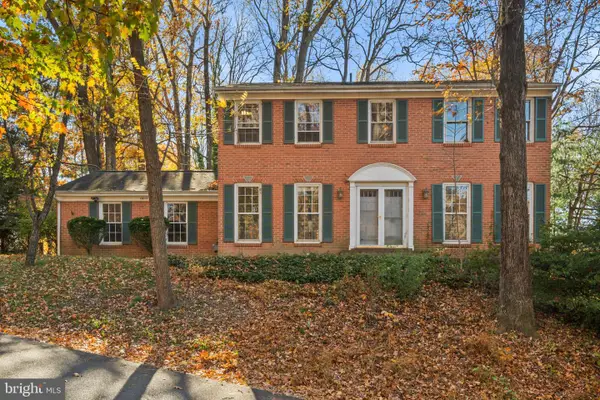 $725,000Active4 beds 4 baths2,196 sq. ft.
$725,000Active4 beds 4 baths2,196 sq. ft.12013 Westwood Hills Dr, HERNDON, VA 20171
MLS# VAFX2277588Listed by: REDFIN CORPORATION
