1387 Tattersall Ct, KESWICK, VA 22947
Local realty services provided by:Better Homes and Gardens Real Estate Cassidon Realty
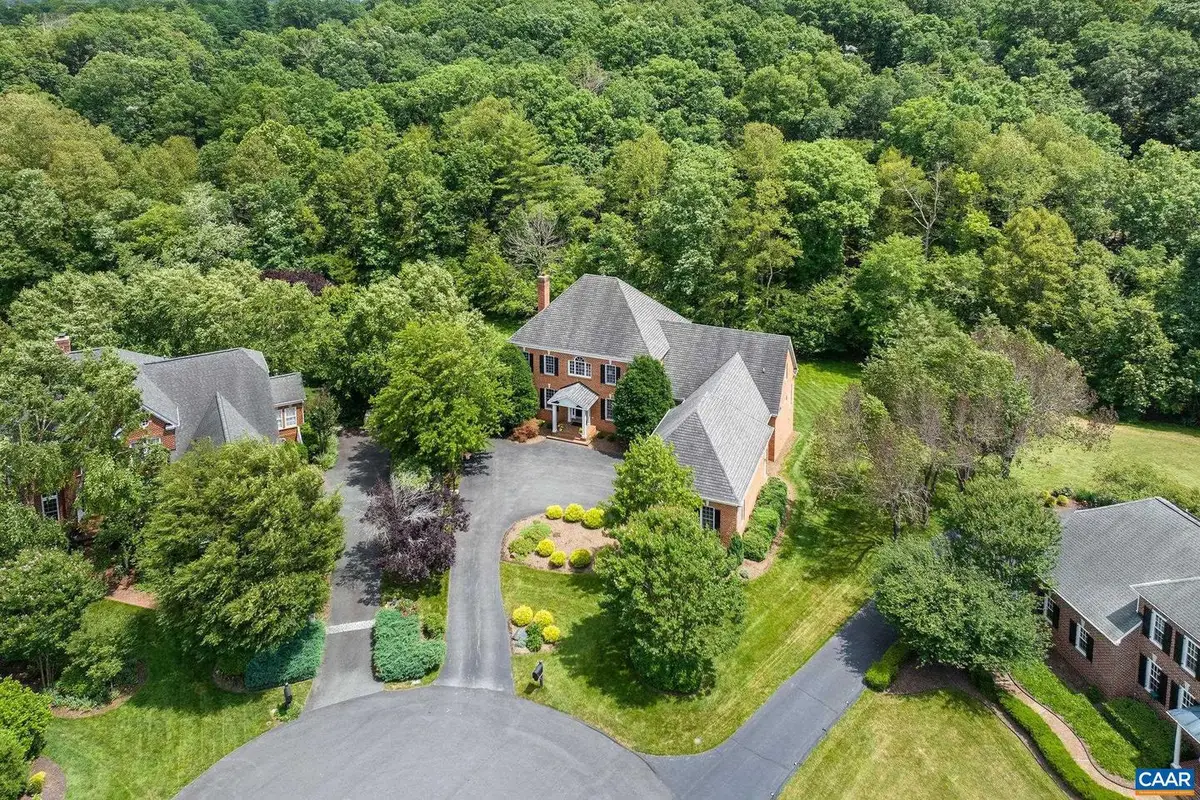
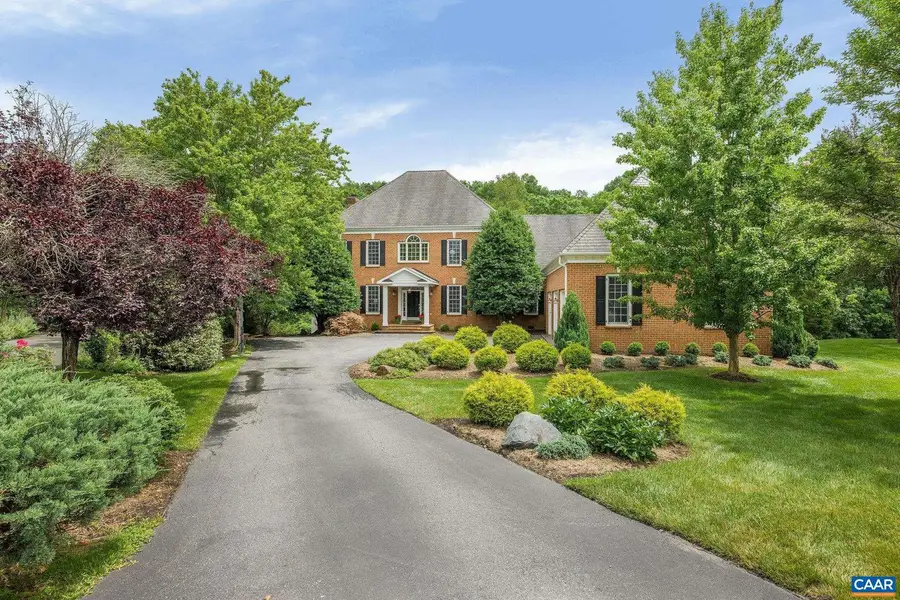
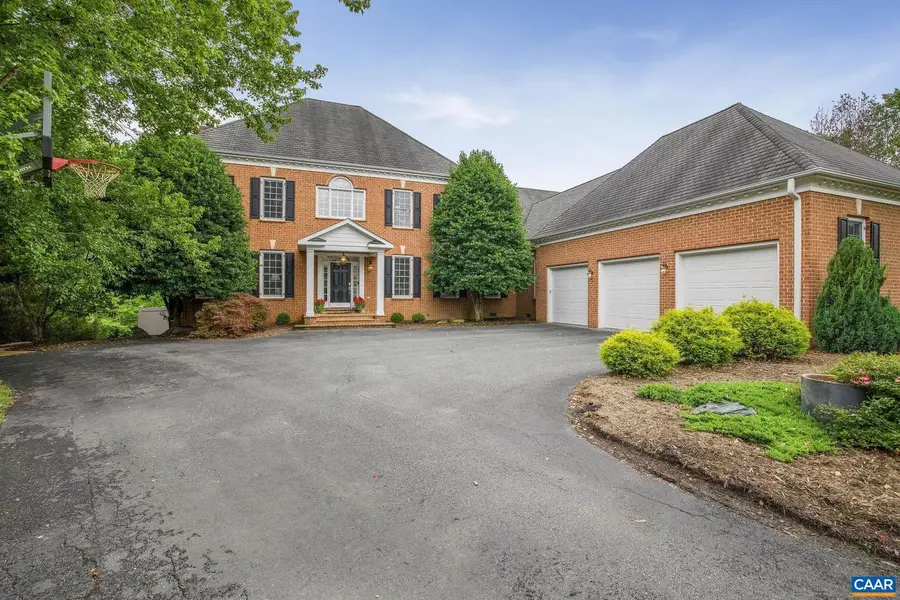
1387 Tattersall Ct,KESWICK, VA 22947
$1,500,000
- 5 Beds
- 6 Baths
- 5,045 sq. ft.
- Single family
- Pending
Listed by:jamie waller
Office:loring woodriff real estate associates
MLS#:666012
Source:BRIGHTMLS
Price summary
- Price:$1,500,000
- Price per sq. ft.:$240.08
- Monthly HOA dues:$127.33
About this home
Stately five-bedroom, five-and-a-half-bath, renovated brick home tucked into a quiet Glenmore cul-de-sac, offering timeless elegance and modern luxury. A grand curved staircase welcomes you at the entry, flanked by a formal living room and a reimagined dining room with custom wet bar. The heart of the home is a beautifully renovated kitchen and family room, thoughtfully designed for both everyday living and entertaining. The chef?s kitchen opens to a new screened porch and grilling station (which conveys), overlooking a private backyard with a tranquil stream. The main level primary suite includes a serene sitting area, spa-like bathroom, and updated closets with generous storage. Upstairs offers three spacious bedrooms with en suite baths, a designated home gym, and a stylish new office. The walkout terrace level features a large rec space, full guest suite, and access to a new paver patio surrounded by wooded privacy. A three-car garage with epoxy floors leads into a newly added mudroom with custom built-ins. Purchase includes eligibility for a 50% discount on initiation to The Club at Glenmore.,Quartz Counter,White Cabinets,Fireplace in Family Room
Contact an agent
Home facts
- Year built:2005
- Listing Id #:666012
- Added:56 day(s) ago
- Updated:August 16, 2025 at 07:27 AM
Rooms and interior
- Bedrooms:5
- Total bathrooms:6
- Full bathrooms:5
- Half bathrooms:1
- Living area:5,045 sq. ft.
Heating and cooling
- Cooling:Central A/C, Heat Pump(s)
- Heating:Central, Propane - Owned
Structure and exterior
- Roof:Architectural Shingle
- Year built:2005
- Building area:5,045 sq. ft.
- Lot area:0.6 Acres
Schools
- High school:MONTICELLO
- Middle school:BURLEY
- Elementary school:STONE-ROBINSON
Utilities
- Water:Public
- Sewer:Public Sewer
Finances and disclosures
- Price:$1,500,000
- Price per sq. ft.:$240.08
- Tax amount:$11,179 (2025)
New listings near 1387 Tattersall Ct
- New
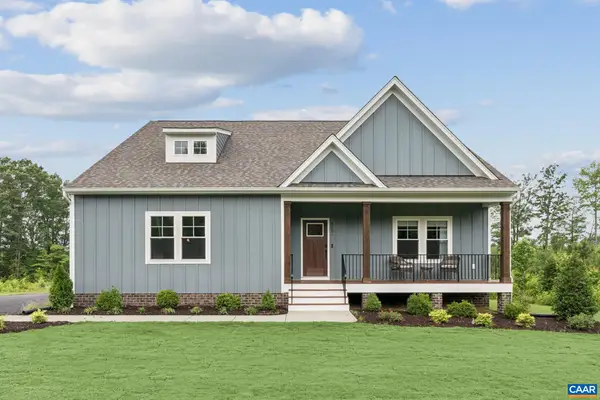 $599,950Active3 beds 3 baths2,918 sq. ft.
$599,950Active3 beds 3 baths2,918 sq. ft.Address Withheld By Seller, Keswick, VA 22947
MLS# 667930Listed by: HOMETOWN REALTY SERVICES - TWIN HICKORY - New
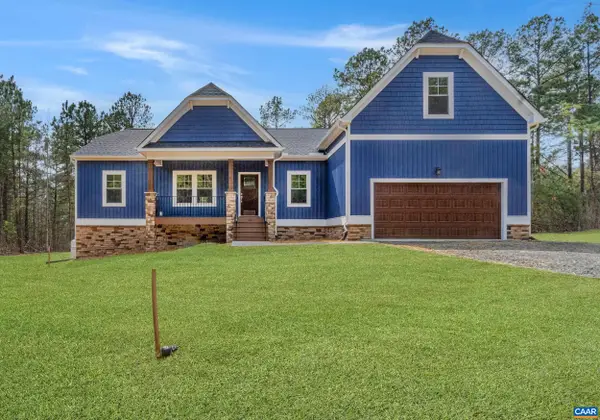 $579,950Active4 beds 3 baths2,782 sq. ft.
$579,950Active4 beds 3 baths2,782 sq. ft.Address Withheld By Seller, Keswick, VA 22947
MLS# 667923Listed by: HOMETOWN REALTY SERVICES - TWIN HICKORY 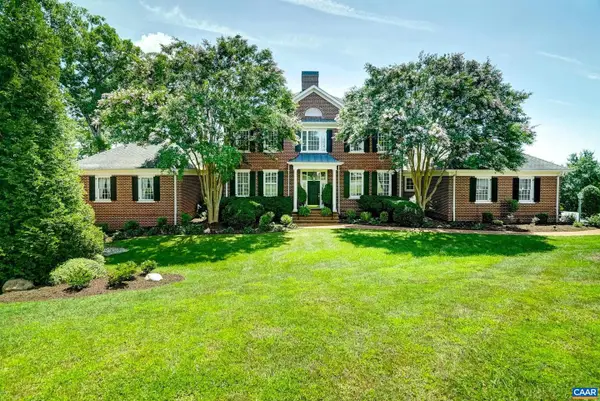 $1,940,000Pending5 beds 7 baths6,815 sq. ft.
$1,940,000Pending5 beds 7 baths6,815 sq. ft.1265 Derbyshire Pl, KESWICK, VA 22947
MLS# 667902Listed by: LONG & FOSTER - GLENMORE- New
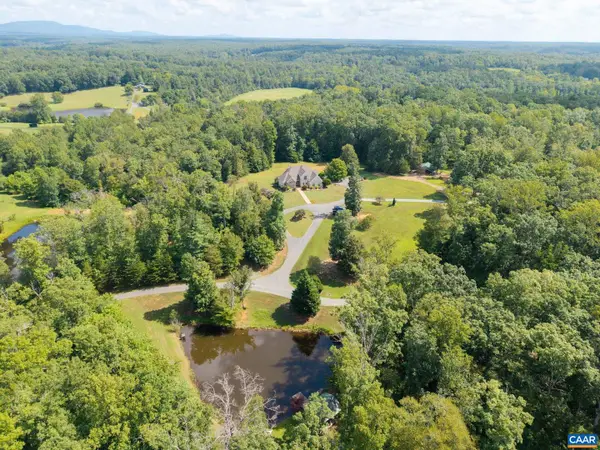 $2,200,000Active7 beds 5 baths5,373 sq. ft.
$2,200,000Active7 beds 5 baths5,373 sq. ft.4995 Moriah Way, KESWICK, VA 22947
MLS# 667884Listed by: OPENING DOORS REAL ESTATE - New
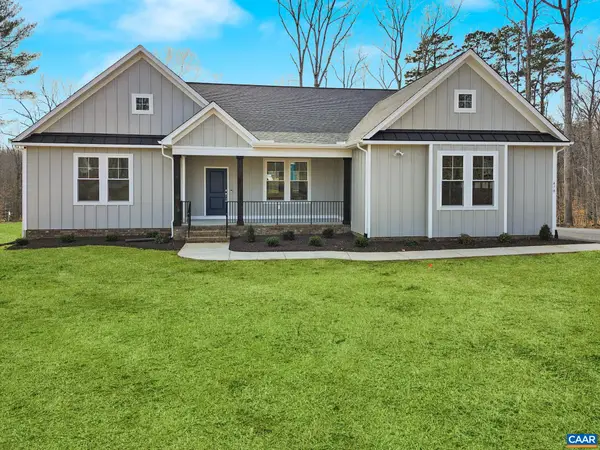 $749,950Active4 beds 3 baths3,603 sq. ft.
$749,950Active4 beds 3 baths3,603 sq. ft.Address Withheld By Seller, Keswick, VA 22947
MLS# 667850Listed by: HOMETOWN REALTY SERVICES - TWIN HICKORY - New
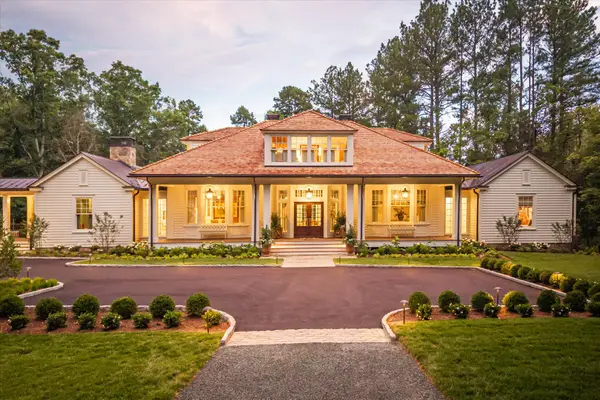 $6,500,000Active4 beds 6 baths5,766 sq. ft.
$6,500,000Active4 beds 6 baths5,766 sq. ft.Address Withheld By Seller, Keswick, VA 22947
MLS# 667777Listed by: FRANK HARDY SOTHEBY'S INTERNATIONAL REALTY - New
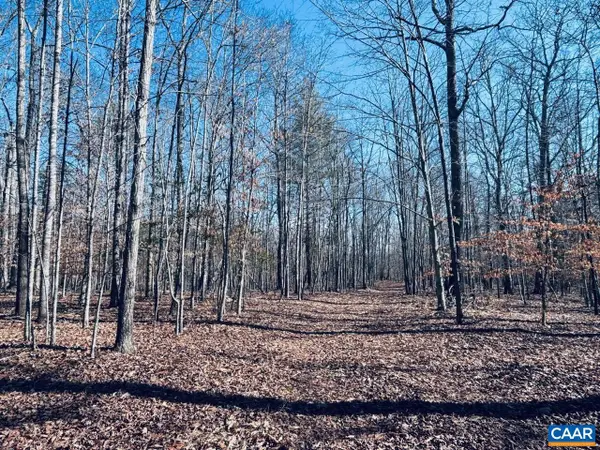 $700,000Active37.31 Acres
$700,000Active37.31 AcresTbd Running Deer Dr #parcel A As Shown On, KESWICK, VA 22947
MLS# 667749Listed by: MONTAGUE, MILLER & CO. - WESTFIELD - New
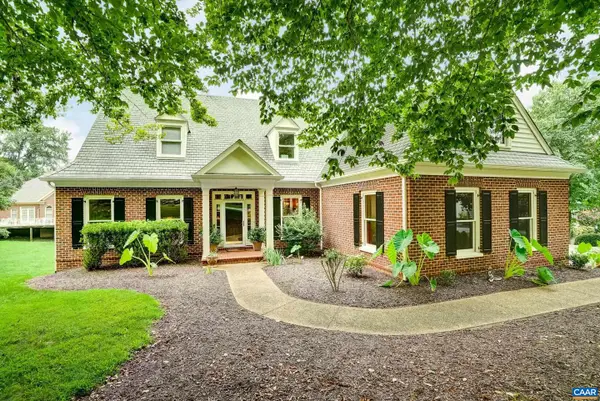 $939,000Active4 beds 4 baths3,291 sq. ft.
$939,000Active4 beds 4 baths3,291 sq. ft.3402 Cotswold Ln, KESWICK, VA 22947
MLS# 667707Listed by: LONG & FOSTER - GLENMORE 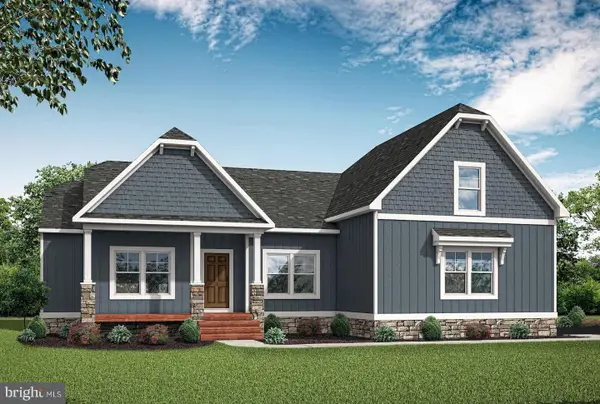 $706,740Pending2 beds 3 baths1,980 sq. ft.
$706,740Pending2 beds 3 baths1,980 sq. ft.432 Glenmore Ln #lot 34, KESWICK, VA 22947
MLS# VALA2006854Listed by: KELLER WILLIAMS RICHMOND WEST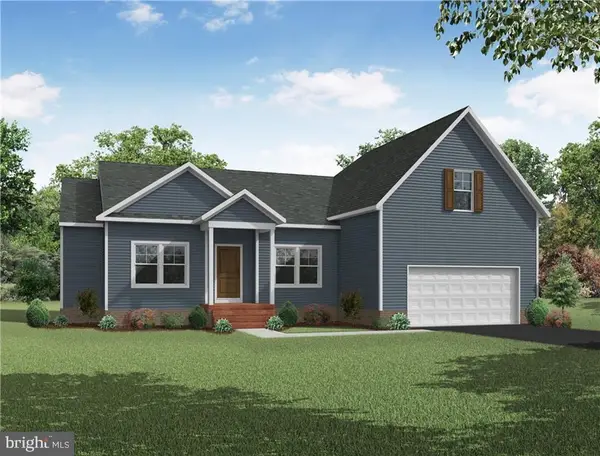 $600,830Pending3 beds 2 baths2,330 sq. ft.
$600,830Pending3 beds 2 baths2,330 sq. ft.Address Withheld By Seller, Keswick, VA 22947
MLS# VALA2006842Listed by: KELLER WILLIAMS RICHMOND WEST

