1430 Piper Way, KESWICK, VA 22947
Local realty services provided by:Better Homes and Gardens Real Estate Reserve
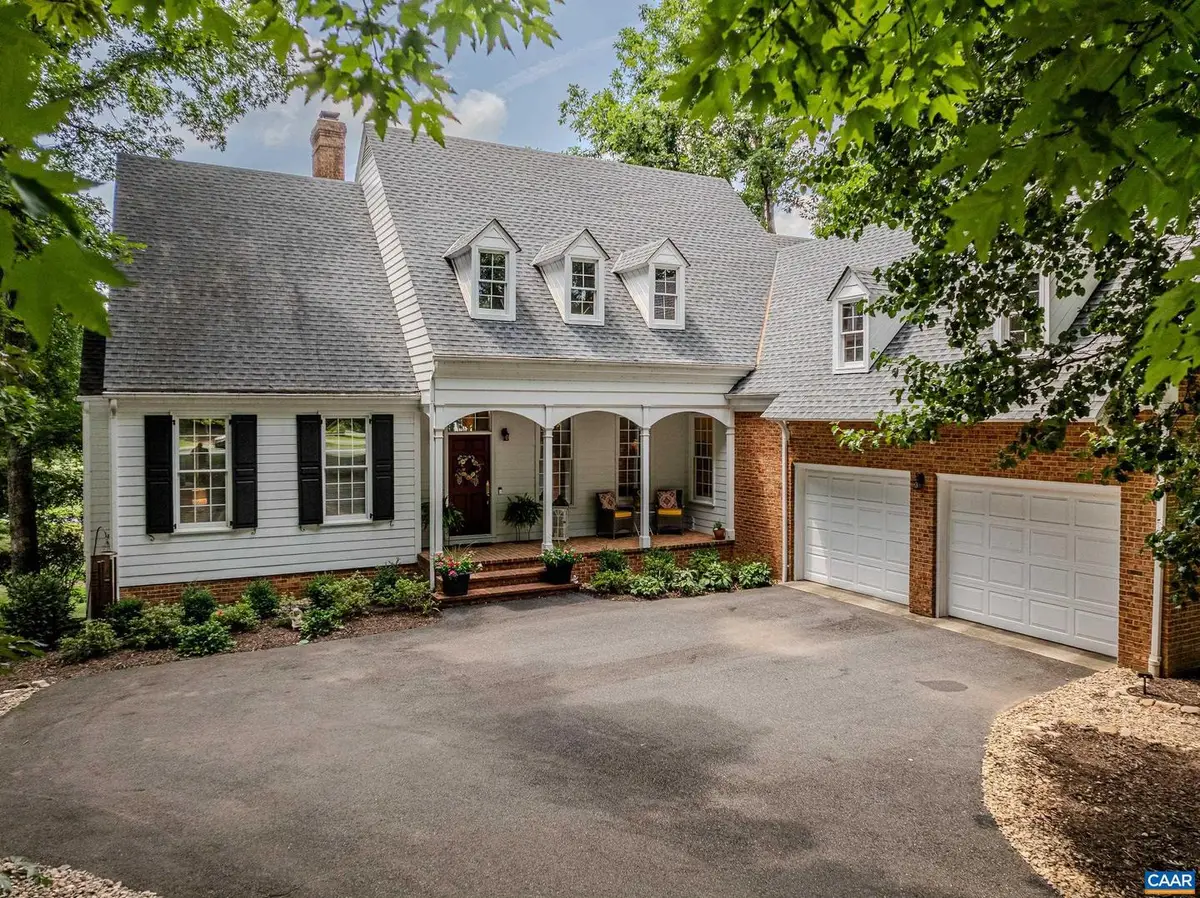
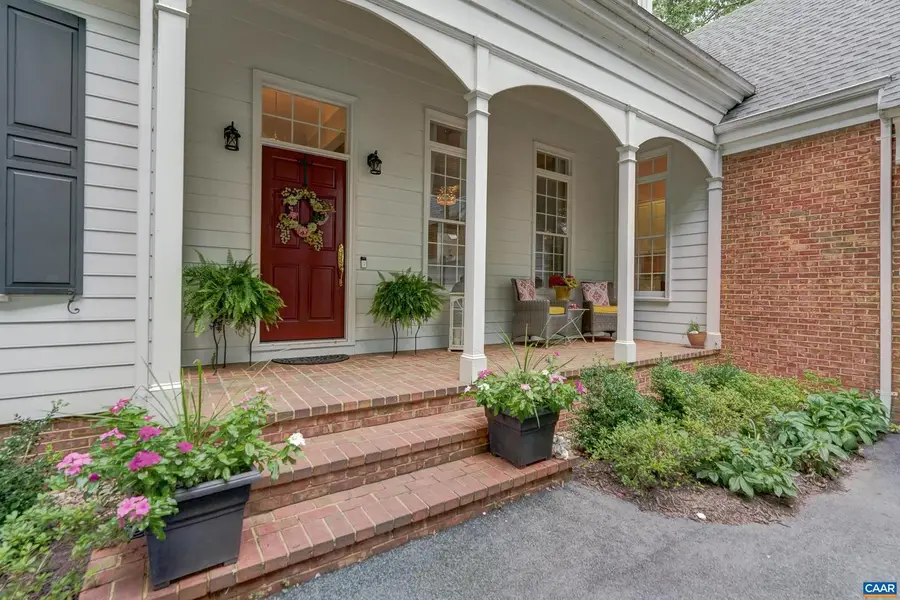
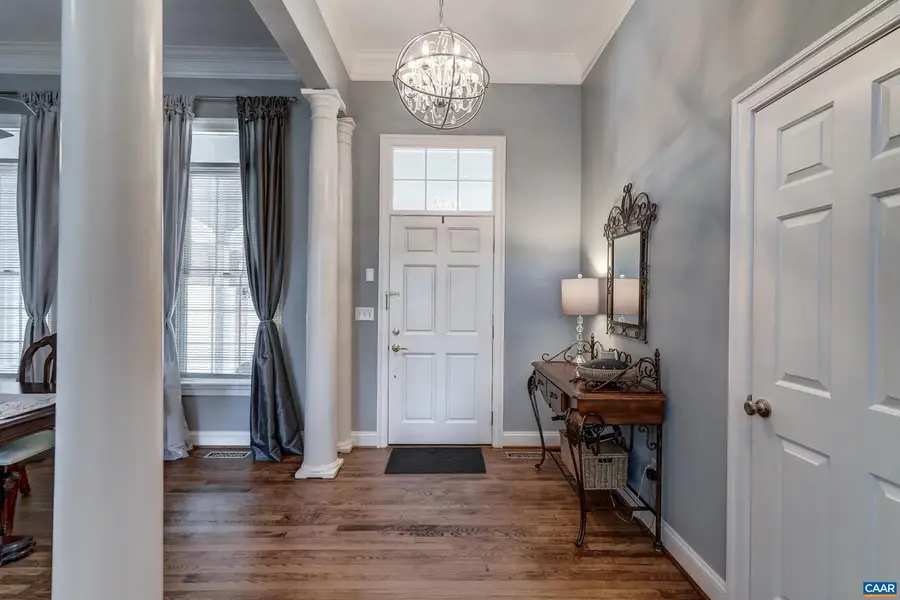
1430 Piper Way,KESWICK, VA 22947
$984,000
- 4 Beds
- 4 Baths
- 3,595 sq. ft.
- Single family
- Pending
Listed by:patti rowe
Office:long & foster - glenmore
MLS#:667179
Source:BRIGHTMLS
Price summary
- Price:$984,000
- Price per sq. ft.:$175.03
- Monthly HOA dues:$127.33
About this home
This beautifully designed Southern Living home offers elegant one-level living with additional finished space on the terrace level. Ideally situated on the 12th fairway, it features expansive golf course views from multiple vantage points. The main floor includes 3 spacious bedrooms and 2.5 baths. Enjoy a light filled, open-concept layout that includes a formal dining area and a welcoming living room complete with a wood burning fireplace, flanked by custom built-in bookcases. A convenient wet bar adds to the ease of entertaining. The sunroom, with it's wall of windows, brings in natural light and panoramic views of the gold course. The primary suite is a serene retreat, featuring a sitting area, a spacious en suite bath, and an impressive walk-in closet.The terrace level is partially finished, offering a generous family room, an additional bedroom and full bath-perfect for guests or extended family. There's also an enormous amount of unfinished storage space, including a dedicated golf cart storage area. Outdoor living is just as inviting with 2 separate spaces to enjoy the scenic surroundings: a main-level deck and a covered patio off the terrace level. An oversized garage completes this exceptional offering.,Granite Counter,White Cabinets,Fireplace in Basement,Fireplace in Living Room
Contact an agent
Home facts
- Year built:1994
- Listing Id #:667179
- Added:21 day(s) ago
- Updated:August 16, 2025 at 07:27 AM
Rooms and interior
- Bedrooms:4
- Total bathrooms:4
- Full bathrooms:3
- Half bathrooms:1
- Living area:3,595 sq. ft.
Heating and cooling
- Cooling:Central A/C, Heat Pump(s)
- Heating:Central, Forced Air, Heat Pump(s)
Structure and exterior
- Roof:Architectural Shingle
- Year built:1994
- Building area:3,595 sq. ft.
- Lot area:0.58 Acres
Schools
- High school:MONTICELLO
- Middle school:BURLEY
- Elementary school:STONE-ROBINSON
Utilities
- Water:Public
- Sewer:Public Sewer
Finances and disclosures
- Price:$984,000
- Price per sq. ft.:$175.03
- Tax amount:$7,144 (2025)
New listings near 1430 Piper Way
- New
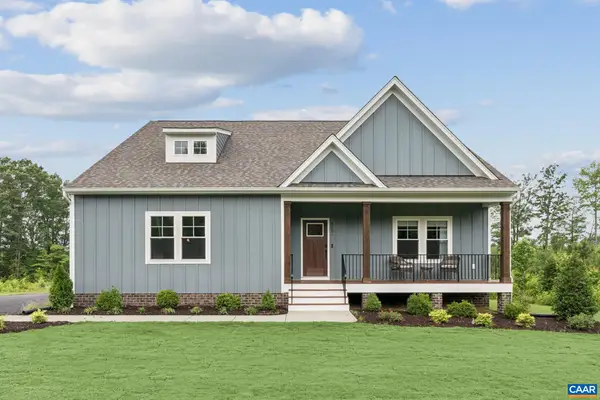 $599,950Active3 beds 3 baths2,918 sq. ft.
$599,950Active3 beds 3 baths2,918 sq. ft.Address Withheld By Seller, Keswick, VA 22947
MLS# 667930Listed by: HOMETOWN REALTY SERVICES - TWIN HICKORY - New
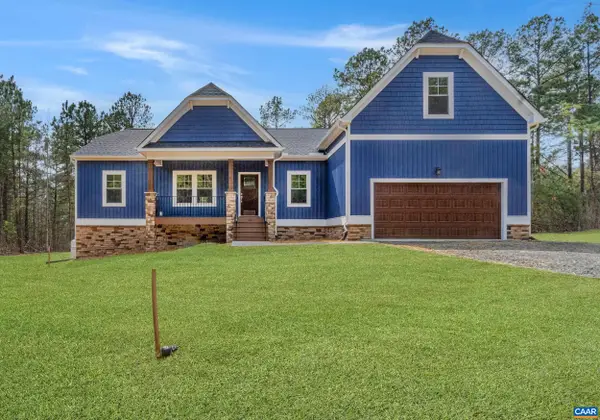 $579,950Active4 beds 3 baths2,782 sq. ft.
$579,950Active4 beds 3 baths2,782 sq. ft.Address Withheld By Seller, Keswick, VA 22947
MLS# 667923Listed by: HOMETOWN REALTY SERVICES - TWIN HICKORY 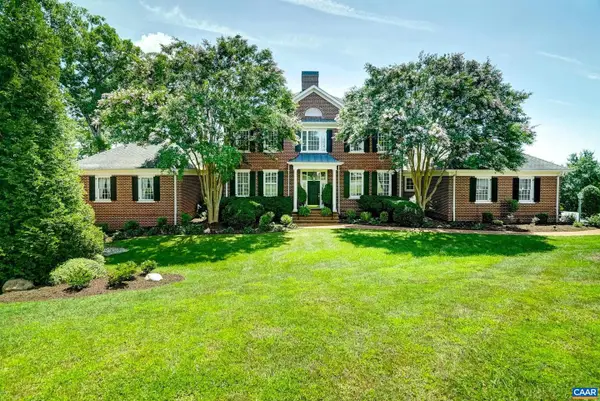 $1,940,000Pending5 beds 7 baths6,815 sq. ft.
$1,940,000Pending5 beds 7 baths6,815 sq. ft.1265 Derbyshire Pl, KESWICK, VA 22947
MLS# 667902Listed by: LONG & FOSTER - GLENMORE- New
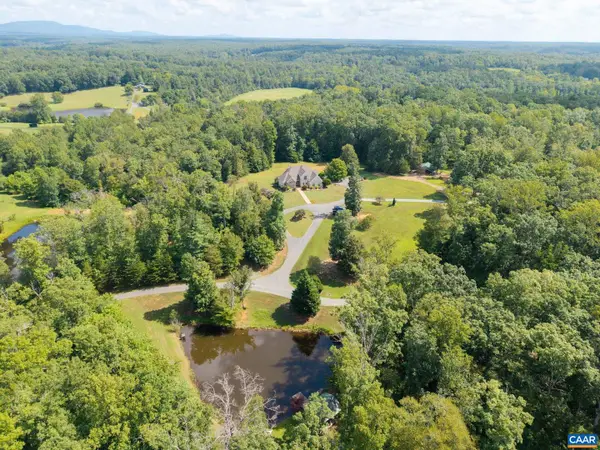 $2,200,000Active7 beds 5 baths5,373 sq. ft.
$2,200,000Active7 beds 5 baths5,373 sq. ft.4995 Moriah Way, KESWICK, VA 22947
MLS# 667884Listed by: OPENING DOORS REAL ESTATE - New
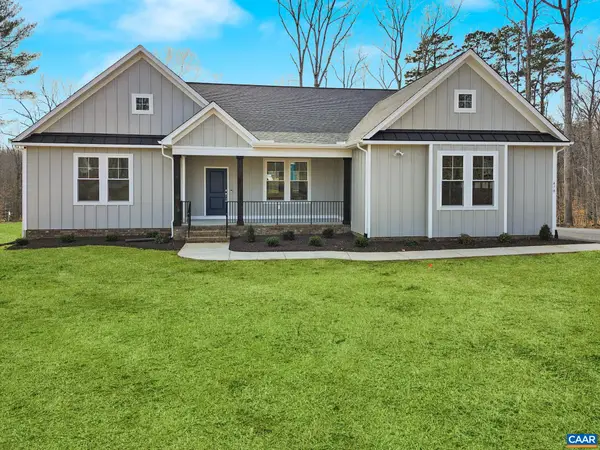 $749,950Active4 beds 3 baths3,603 sq. ft.
$749,950Active4 beds 3 baths3,603 sq. ft.Address Withheld By Seller, Keswick, VA 22947
MLS# 667850Listed by: HOMETOWN REALTY SERVICES - TWIN HICKORY - New
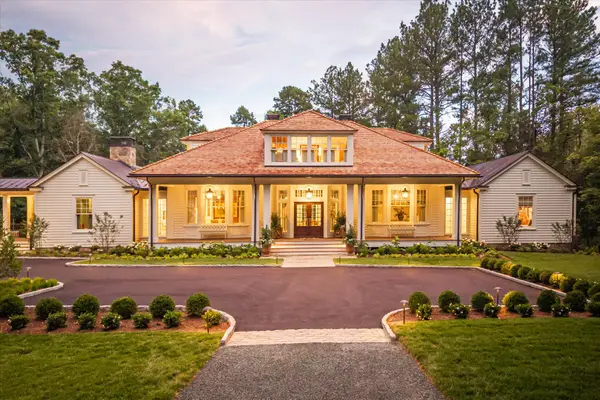 $6,500,000Active4 beds 6 baths5,766 sq. ft.
$6,500,000Active4 beds 6 baths5,766 sq. ft.Address Withheld By Seller, Keswick, VA 22947
MLS# 667777Listed by: FRANK HARDY SOTHEBY'S INTERNATIONAL REALTY - New
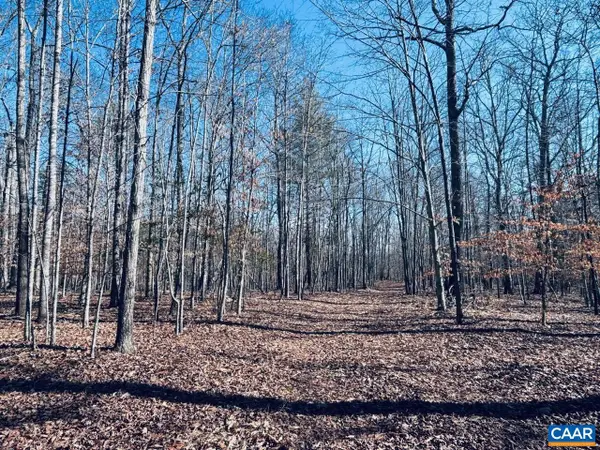 $700,000Active37.31 Acres
$700,000Active37.31 AcresTbd Running Deer Dr #parcel A As Shown On, KESWICK, VA 22947
MLS# 667749Listed by: MONTAGUE, MILLER & CO. - WESTFIELD - New
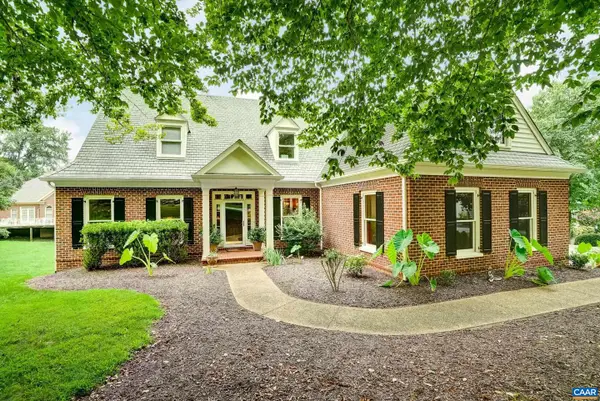 $939,000Active4 beds 4 baths3,291 sq. ft.
$939,000Active4 beds 4 baths3,291 sq. ft.3402 Cotswold Ln, KESWICK, VA 22947
MLS# 667707Listed by: LONG & FOSTER - GLENMORE 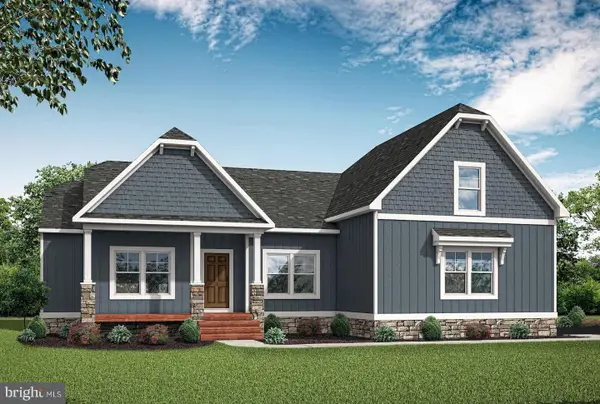 $706,740Pending2 beds 3 baths1,980 sq. ft.
$706,740Pending2 beds 3 baths1,980 sq. ft.432 Glenmore Ln #lot 34, KESWICK, VA 22947
MLS# VALA2006854Listed by: KELLER WILLIAMS RICHMOND WEST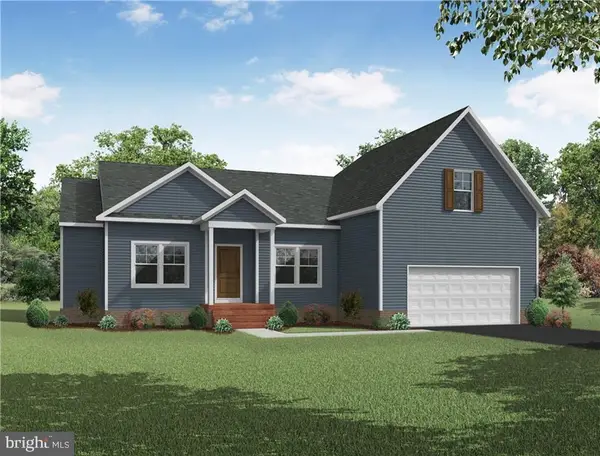 $600,830Pending3 beds 2 baths2,330 sq. ft.
$600,830Pending3 beds 2 baths2,330 sq. ft.Address Withheld By Seller, Keswick, VA 22947
MLS# VALA2006842Listed by: KELLER WILLIAMS RICHMOND WEST

