1505 Running Deer Dr, KESWICK, VA 22947
Local realty services provided by:Better Homes and Gardens Real Estate Community Realty
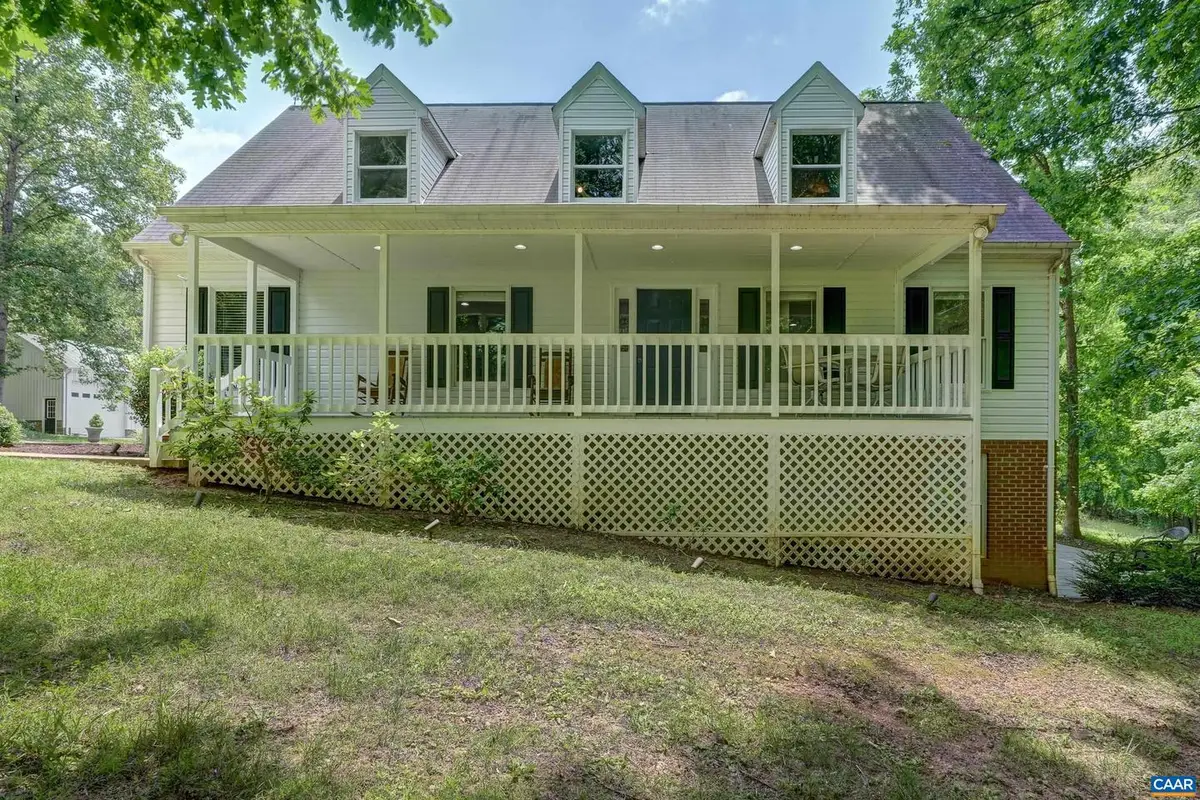
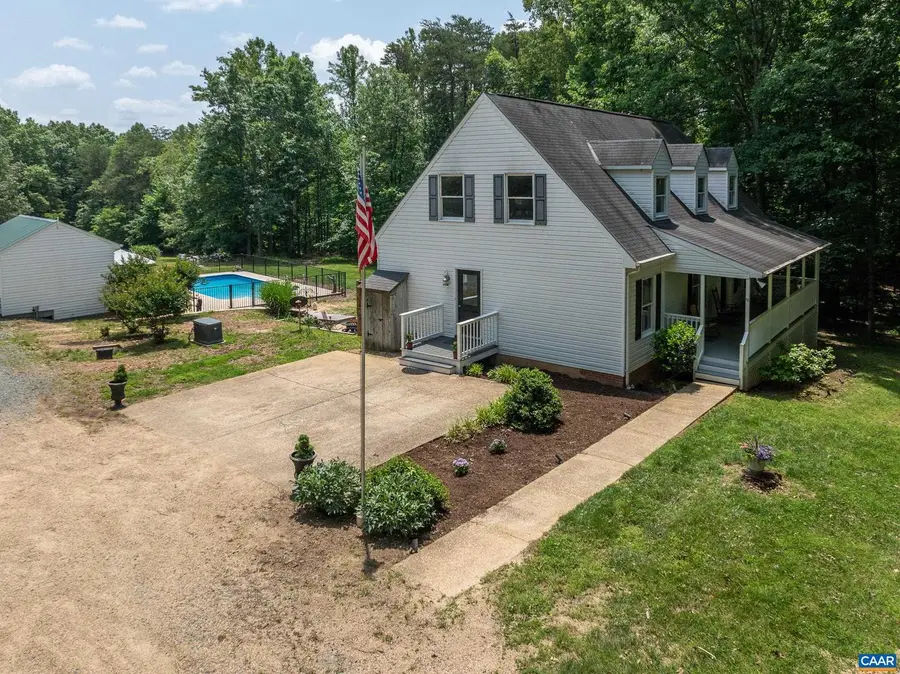
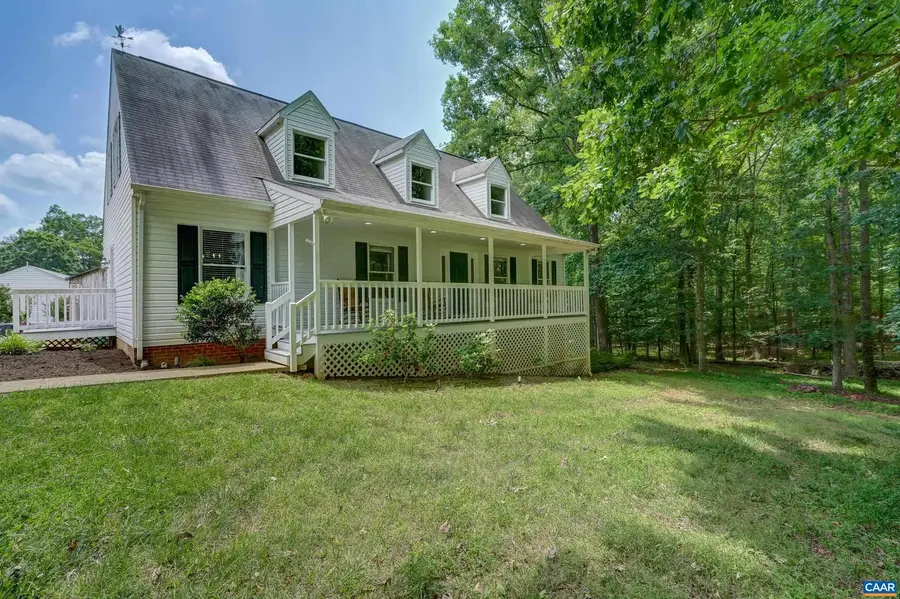
1505 Running Deer Dr,KESWICK, VA 22947
$750,000
- 3 Beds
- 5 Baths
- 2,736 sq. ft.
- Single family
- Pending
Listed by:alex p tiscornia
Office:howard hanna roy wheeler realty - charlottesville
MLS#:665658
Source:BRIGHTMLS
Price summary
- Price:$750,000
- Price per sq. ft.:$132.79
About this home
Welcome to your dream home in charming Keswick! Nestled on a sprawling 3.8 acre lot w/ no HOA. This property boasts a spacious 1st floor primary bedroom suite, 2 sets of closets and a luxurious owner's suite bathroom complete with relaxing jacuzzi tub, & walk-in shower. The main level living area showcases elegant hardwood floors & includes a dedicated owner's office, formal dining room, gourmet kitchen w/ gas oven & granite countertops. Step into the family room, which is centered around a custom designed brick & granite mantle with gas log fireplace. Upstairs, you will find two generously sized bedrooms separated by a cozy den & a full bathroom perfect for guests. The finished basement area, adorned with Virginia pine walls & corrugated metal ceilings is set up as a game room with wet bar / mini fridge and a perfect space for entertaining. There is a non-conforming 4th bedroom featuring a spacious double closet & full bathroom w/ exquisite stone tile work. Step outside to discover your own private backyard paradise! The vinyl saltwater pool is accompanied by a stamped concrete pool deck & fully fenced. The pool house can easily be used as an ADU. The expansive 6 car garage has 16 ft tall ceilings & car port.,Granite Counter,Fireplace in Basement,Fireplace in Family Room
Contact an agent
Home facts
- Year built:1999
- Listing Id #:665658
- Added:63 day(s) ago
- Updated:August 16, 2025 at 10:08 AM
Rooms and interior
- Bedrooms:3
- Total bathrooms:5
- Full bathrooms:4
- Half bathrooms:1
- Living area:2,736 sq. ft.
Heating and cooling
- Cooling:Central A/C
- Heating:Forced Air, Propane - Owned
Structure and exterior
- Roof:Composite
- Year built:1999
- Building area:2,736 sq. ft.
- Lot area:3.8 Acres
Schools
- High school:MONTICELLO
- Middle school:BURLEY
- Elementary school:STONE-ROBINSON
Utilities
- Water:Well
- Sewer:Septic Exists
Finances and disclosures
- Price:$750,000
- Price per sq. ft.:$132.79
- Tax amount:$5,458 (2024)
New listings near 1505 Running Deer Dr
- New
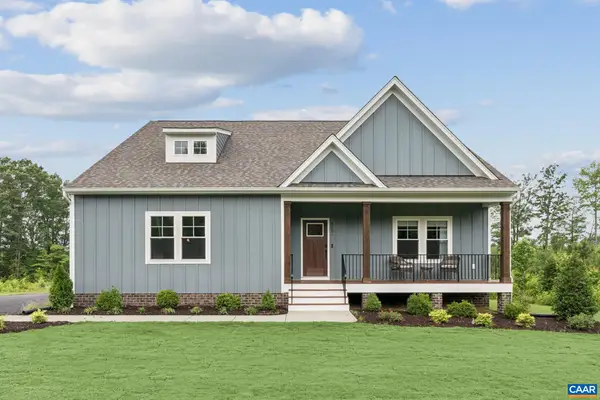 $599,950Active3 beds 3 baths2,918 sq. ft.
$599,950Active3 beds 3 baths2,918 sq. ft.Address Withheld By Seller, Keswick, VA 22947
MLS# 667930Listed by: HOMETOWN REALTY SERVICES - TWIN HICKORY - New
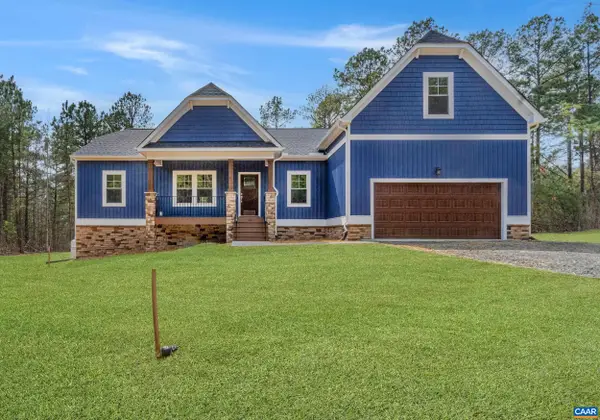 $579,950Active4 beds 3 baths2,782 sq. ft.
$579,950Active4 beds 3 baths2,782 sq. ft.Address Withheld By Seller, Keswick, VA 22947
MLS# 667923Listed by: HOMETOWN REALTY SERVICES - TWIN HICKORY 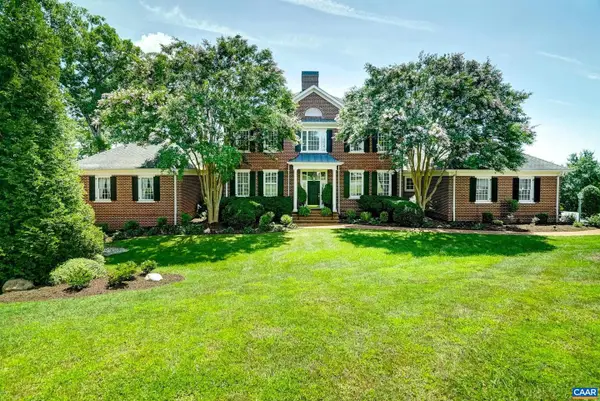 $1,940,000Pending5 beds 7 baths6,815 sq. ft.
$1,940,000Pending5 beds 7 baths6,815 sq. ft.1265 Derbyshire Pl, KESWICK, VA 22947
MLS# 667902Listed by: LONG & FOSTER - GLENMORE- New
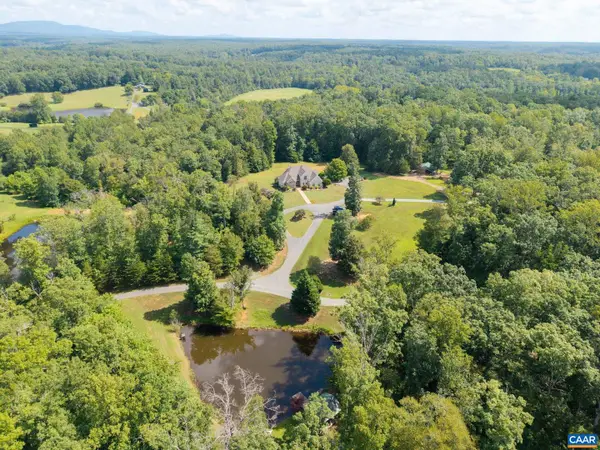 $2,200,000Active7 beds 5 baths5,373 sq. ft.
$2,200,000Active7 beds 5 baths5,373 sq. ft.4995 Moriah Way, KESWICK, VA 22947
MLS# 667884Listed by: OPENING DOORS REAL ESTATE - New
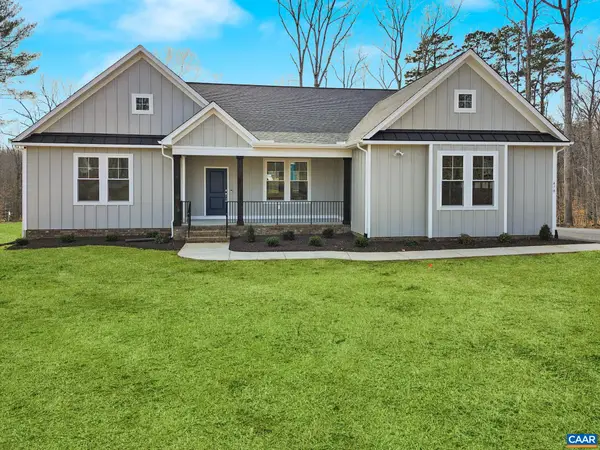 $749,950Active4 beds 3 baths3,603 sq. ft.
$749,950Active4 beds 3 baths3,603 sq. ft.Address Withheld By Seller, Keswick, VA 22947
MLS# 667850Listed by: HOMETOWN REALTY SERVICES - TWIN HICKORY - New
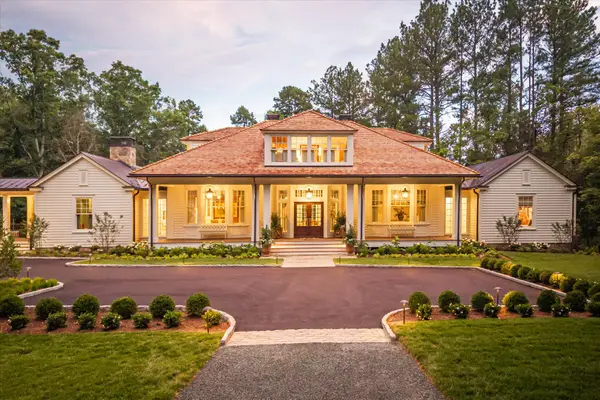 $6,500,000Active4 beds 6 baths5,766 sq. ft.
$6,500,000Active4 beds 6 baths5,766 sq. ft.Address Withheld By Seller, Keswick, VA 22947
MLS# 667777Listed by: FRANK HARDY SOTHEBY'S INTERNATIONAL REALTY - New
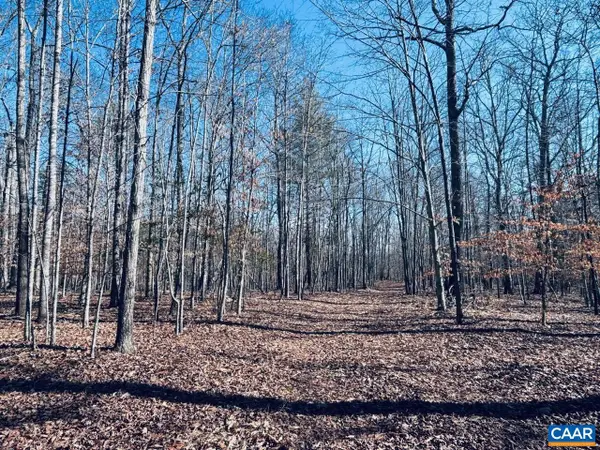 $700,000Active37.31 Acres
$700,000Active37.31 AcresTbd Running Deer Dr #parcel A As Shown On, KESWICK, VA 22947
MLS# 667749Listed by: MONTAGUE, MILLER & CO. - WESTFIELD - New
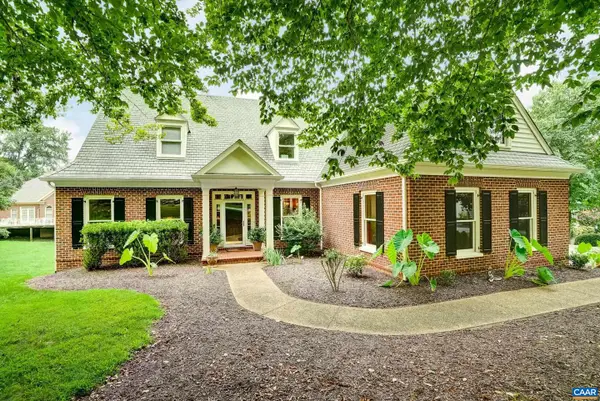 $939,000Active4 beds 4 baths3,291 sq. ft.
$939,000Active4 beds 4 baths3,291 sq. ft.3402 Cotswold Ln, KESWICK, VA 22947
MLS# 667707Listed by: LONG & FOSTER - GLENMORE 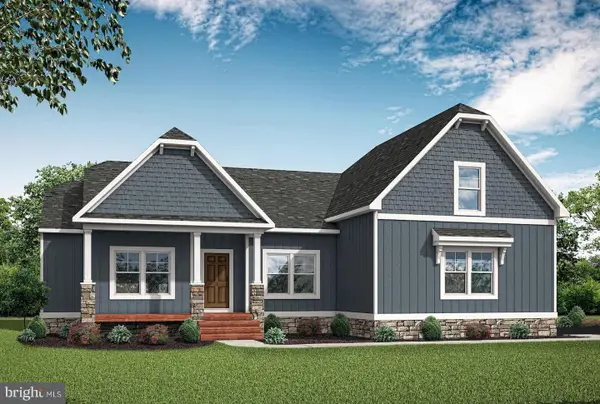 $706,740Pending2 beds 3 baths1,980 sq. ft.
$706,740Pending2 beds 3 baths1,980 sq. ft.432 Glenmore Ln #lot 34, KESWICK, VA 22947
MLS# VALA2006854Listed by: KELLER WILLIAMS RICHMOND WEST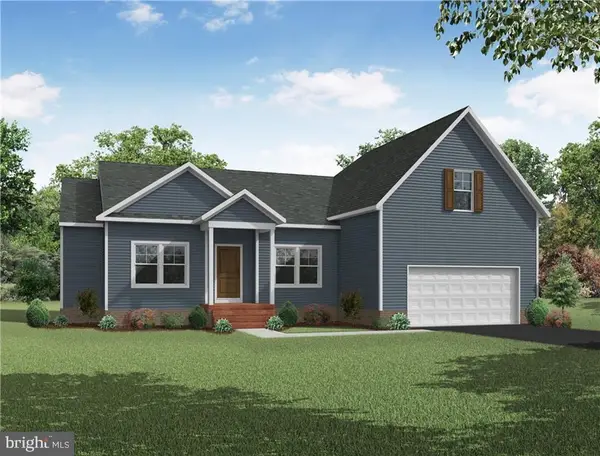 $600,830Pending3 beds 2 baths2,330 sq. ft.
$600,830Pending3 beds 2 baths2,330 sq. ft.Address Withheld By Seller, Keswick, VA 22947
MLS# VALA2006842Listed by: KELLER WILLIAMS RICHMOND WEST

