1790 Shelbourn Ln, KESWICK, VA 22947
Local realty services provided by:Better Homes and Gardens Real Estate Reserve
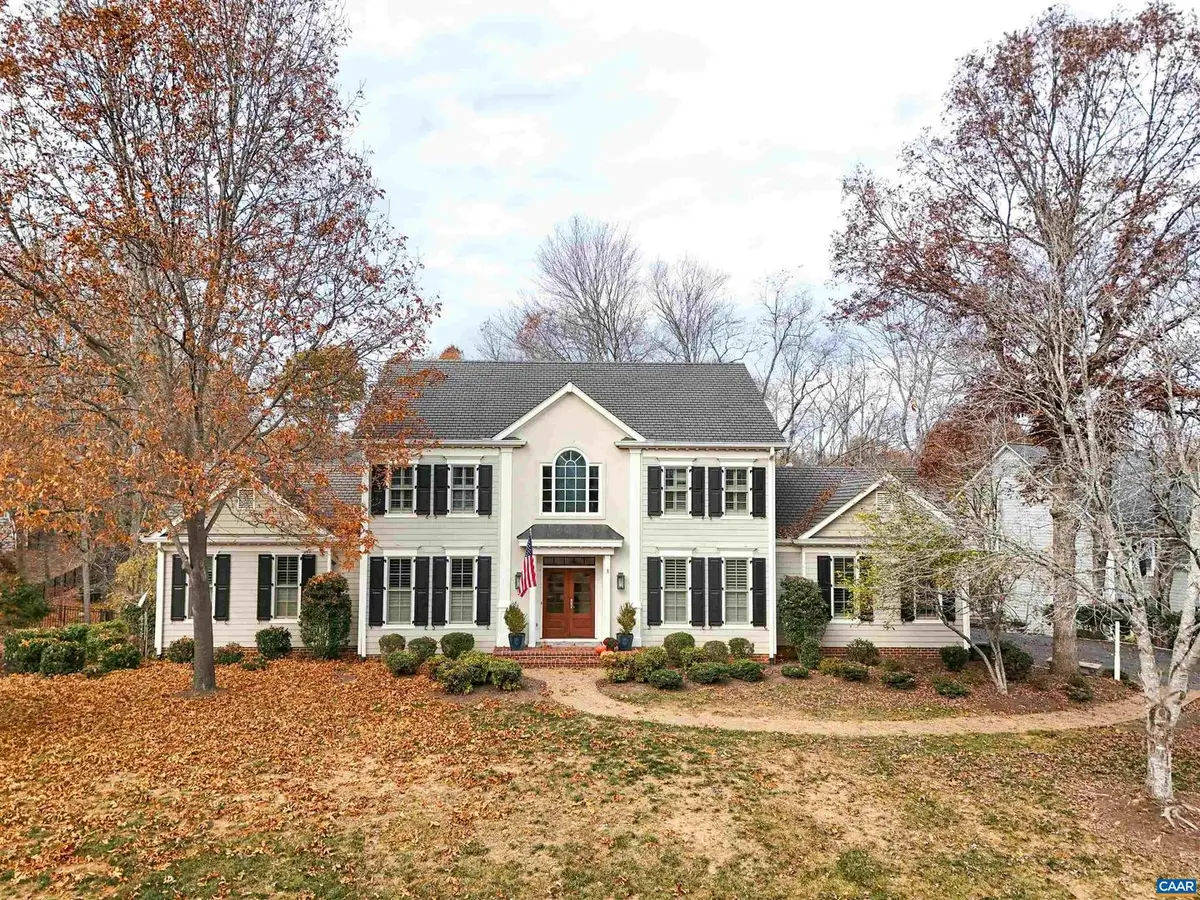
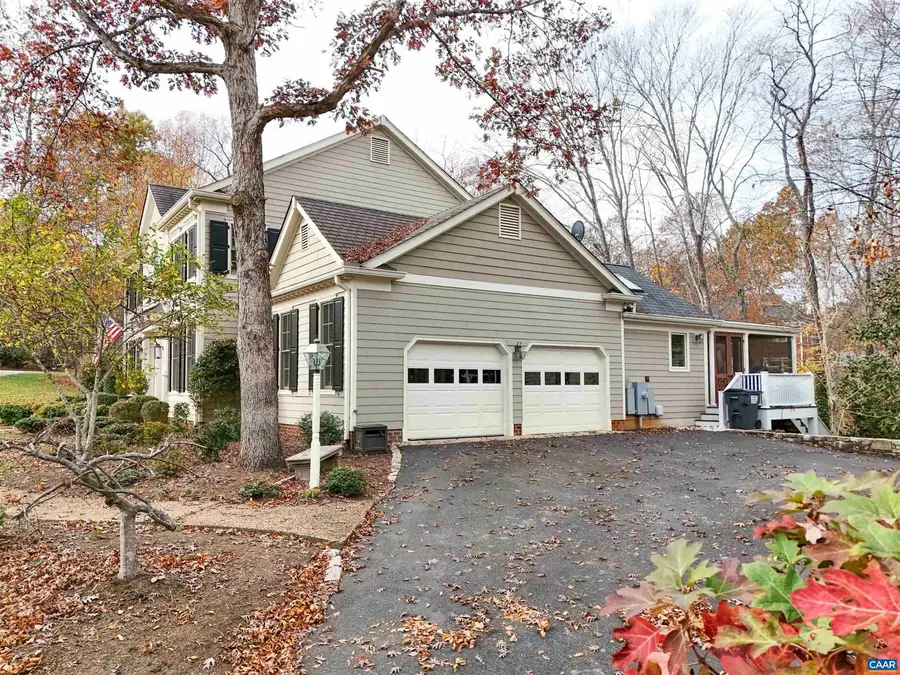
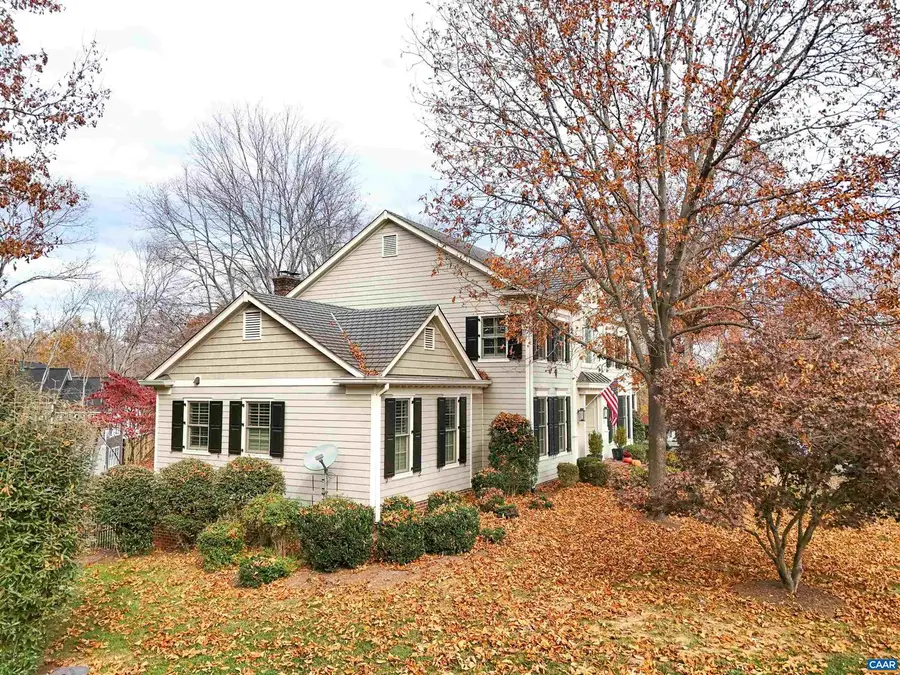
1790 Shelbourn Ln,KESWICK, VA 22947
$1,125,000
- 4 Beds
- 5 Baths
- 4,529 sq. ft.
- Single family
- Pending
Listed by:michael wright
Office:re/max realty specialists-charlottesville
MLS#:658835
Source:BRIGHTMLS
Price summary
- Price:$1,125,000
- Price per sq. ft.:$202.3
- Monthly HOA dues:$115.75
About this home
TASTEFULLY RENOVATED AND UPGRADED HOME IN AN ORIGINAL SECTION OF GLENMORE CLOSE TO THE CLUBHOUSE. GOURMET KITCHEN WITH HIGH-END GRANITE COUNTERTOPS AND BACKSPLASH, LARGE ISLAND WITH EXTRA CABINETS, STAINLESS GE MONOGRAM APPLIANCES AND EXQUISITE CABINETRY. 9 FT MAIN LEVEL CEILING HEIGHT ENHANCES THE ELEGANT FINISH DETAILS IN THE COMMON AREA ROOMS. FAMILY ROOM WITH CATHEDRAL CEILING AND GAS F/P. PRIMARY BEDROOM OFFERS A TRAY CEILING AND AN ATTACHED PRIMARY BATH WITH LOTS OF TILE WORK. LARGE FINELY FINISHED SCREENED PORCH WITH 2 BELLEVUE GAS LANTERNS. LOWER LEVEL REC ROOM OFFERS A BEAUTIFUL KITCHEN/WET BAR WITH LIGHTED GLASS FRON CABINETS, COPPER SINK AND GRANITE TOPS, A STONE PROPANE FED F/P AND A WINE STORAGE CLOSET. THIS ROOM WALKS OUT TO A TRAVERTINE TILE PATIO WITH STONE HARDSCAPES, A GAS FED FIREPIT AND 3 BELLEVUE GAS LANTERNS.,Granite Counter,Wood Cabinets,Fireplace in Family Room
Contact an agent
Home facts
- Year built:1995
- Listing Id #:658835
- Added:272 day(s) ago
- Updated:August 17, 2025 at 07:24 AM
Rooms and interior
- Bedrooms:4
- Total bathrooms:5
- Full bathrooms:4
- Half bathrooms:1
- Living area:4,529 sq. ft.
Heating and cooling
- Cooling:Heat Pump(s)
- Heating:Electric, Forced Air, Heat Pump(s)
Structure and exterior
- Roof:Architectural Shingle
- Year built:1995
- Building area:4,529 sq. ft.
- Lot area:0.36 Acres
Schools
- High school:MONTICELLO
- Middle school:BURLEY
- Elementary school:STONE-ROBINSON
Utilities
- Water:Public
- Sewer:Public Sewer
Finances and disclosures
- Price:$1,125,000
- Price per sq. ft.:$202.3
- Tax amount:$8,844 (2024)
New listings near 1790 Shelbourn Ln
- New
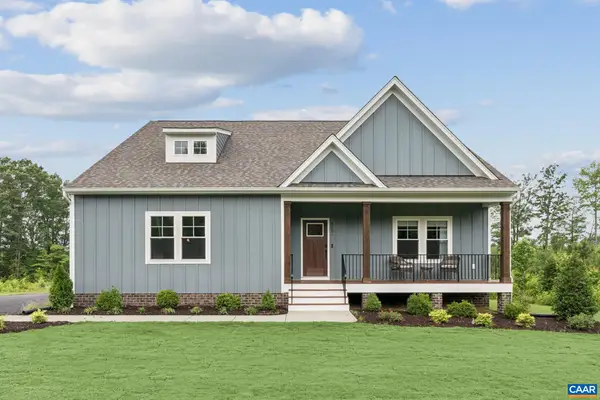 $599,950Active3 beds 3 baths2,918 sq. ft.
$599,950Active3 beds 3 baths2,918 sq. ft.Address Withheld By Seller, Keswick, VA 22947
MLS# 667930Listed by: HOMETOWN REALTY SERVICES - TWIN HICKORY - New
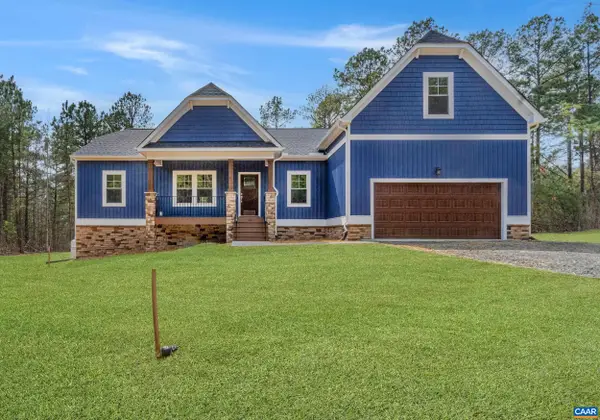 $579,950Active4 beds 3 baths2,782 sq. ft.
$579,950Active4 beds 3 baths2,782 sq. ft.Address Withheld By Seller, Keswick, VA 22947
MLS# 667923Listed by: HOMETOWN REALTY SERVICES - TWIN HICKORY 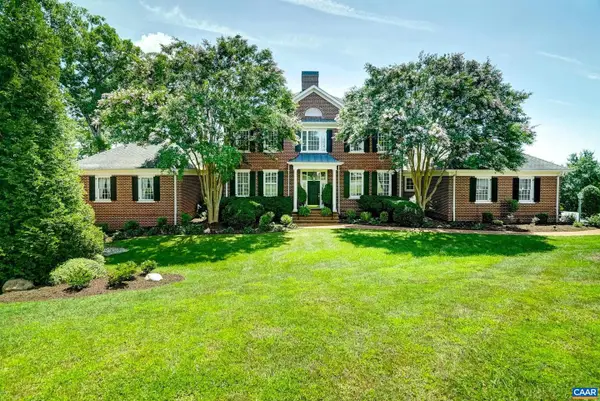 $1,940,000Pending5 beds 7 baths6,815 sq. ft.
$1,940,000Pending5 beds 7 baths6,815 sq. ft.1265 Derbyshire Pl, KESWICK, VA 22947
MLS# 667902Listed by: LONG & FOSTER - GLENMORE- New
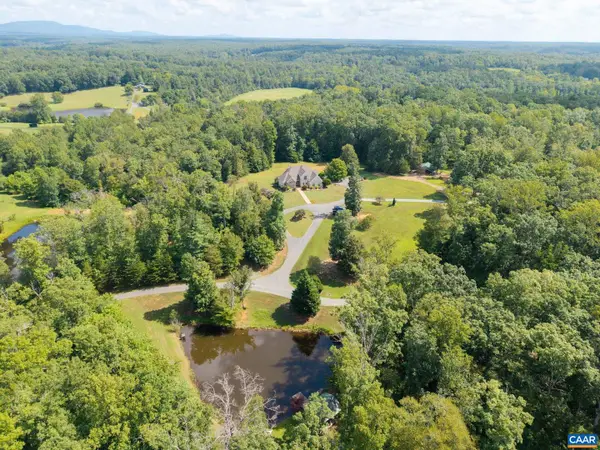 $2,200,000Active7 beds 5 baths5,373 sq. ft.
$2,200,000Active7 beds 5 baths5,373 sq. ft.4995 Moriah Way, KESWICK, VA 22947
MLS# 667884Listed by: OPENING DOORS REAL ESTATE - New
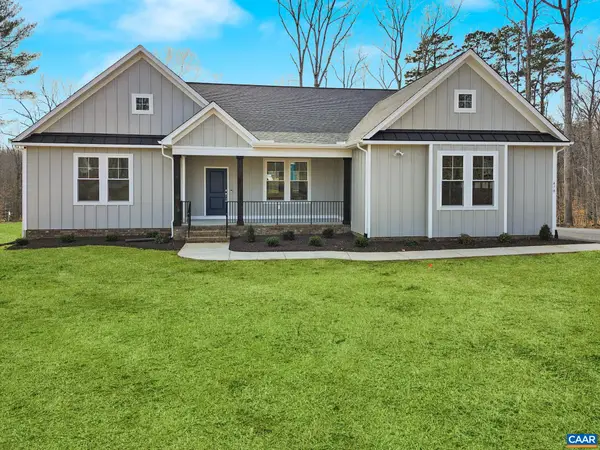 $749,950Active4 beds 3 baths3,603 sq. ft.
$749,950Active4 beds 3 baths3,603 sq. ft.Address Withheld By Seller, Keswick, VA 22947
MLS# 667850Listed by: HOMETOWN REALTY SERVICES - TWIN HICKORY - New
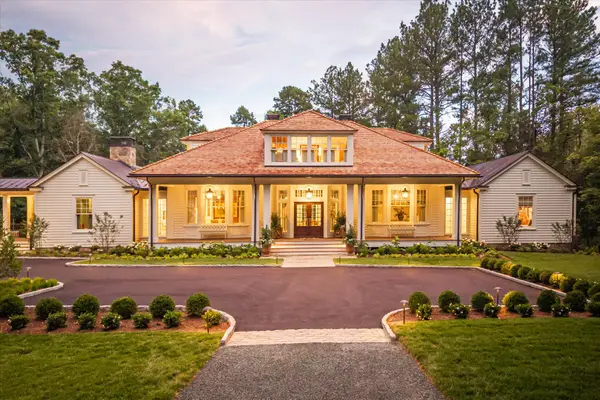 $6,500,000Active4 beds 6 baths5,766 sq. ft.
$6,500,000Active4 beds 6 baths5,766 sq. ft.Address Withheld By Seller, Keswick, VA 22947
MLS# 667777Listed by: FRANK HARDY SOTHEBY'S INTERNATIONAL REALTY - New
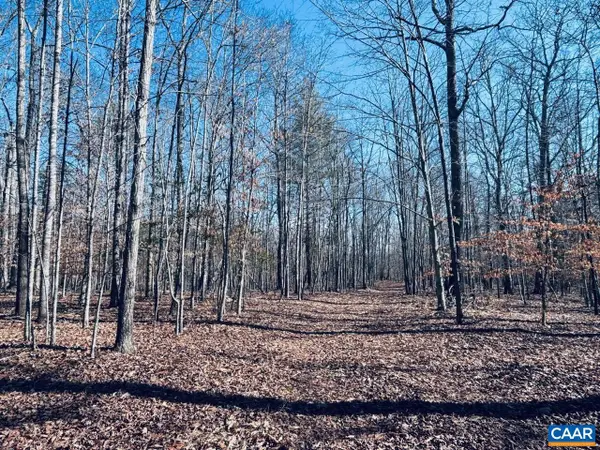 $700,000Active37.31 Acres
$700,000Active37.31 AcresTbd Running Deer Dr #parcel A As Shown On, KESWICK, VA 22947
MLS# 667749Listed by: MONTAGUE, MILLER & CO. - WESTFIELD - New
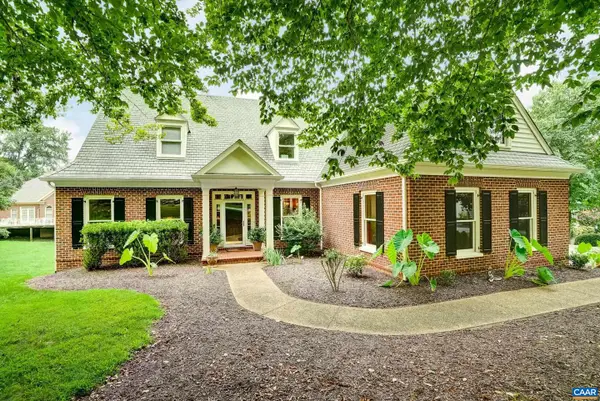 $939,000Active4 beds 4 baths3,291 sq. ft.
$939,000Active4 beds 4 baths3,291 sq. ft.3402 Cotswold Ln, KESWICK, VA 22947
MLS# 667707Listed by: LONG & FOSTER - GLENMORE 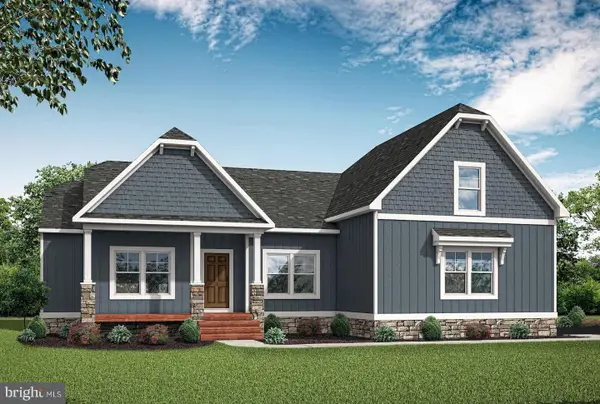 $706,740Pending2 beds 3 baths1,980 sq. ft.
$706,740Pending2 beds 3 baths1,980 sq. ft.432 Glenmore Ln #lot 34, KESWICK, VA 22947
MLS# VALA2006854Listed by: KELLER WILLIAMS RICHMOND WEST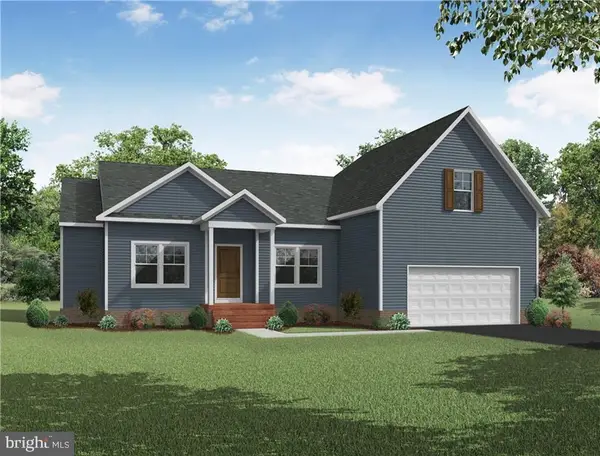 $600,830Pending3 beds 2 baths2,330 sq. ft.
$600,830Pending3 beds 2 baths2,330 sq. ft.Address Withheld By Seller, Keswick, VA 22947
MLS# VALA2006842Listed by: KELLER WILLIAMS RICHMOND WEST

