3190 Prestwick Pl, KESWICK, VA 22947
Local realty services provided by:Better Homes and Gardens Real Estate Cassidon Realty
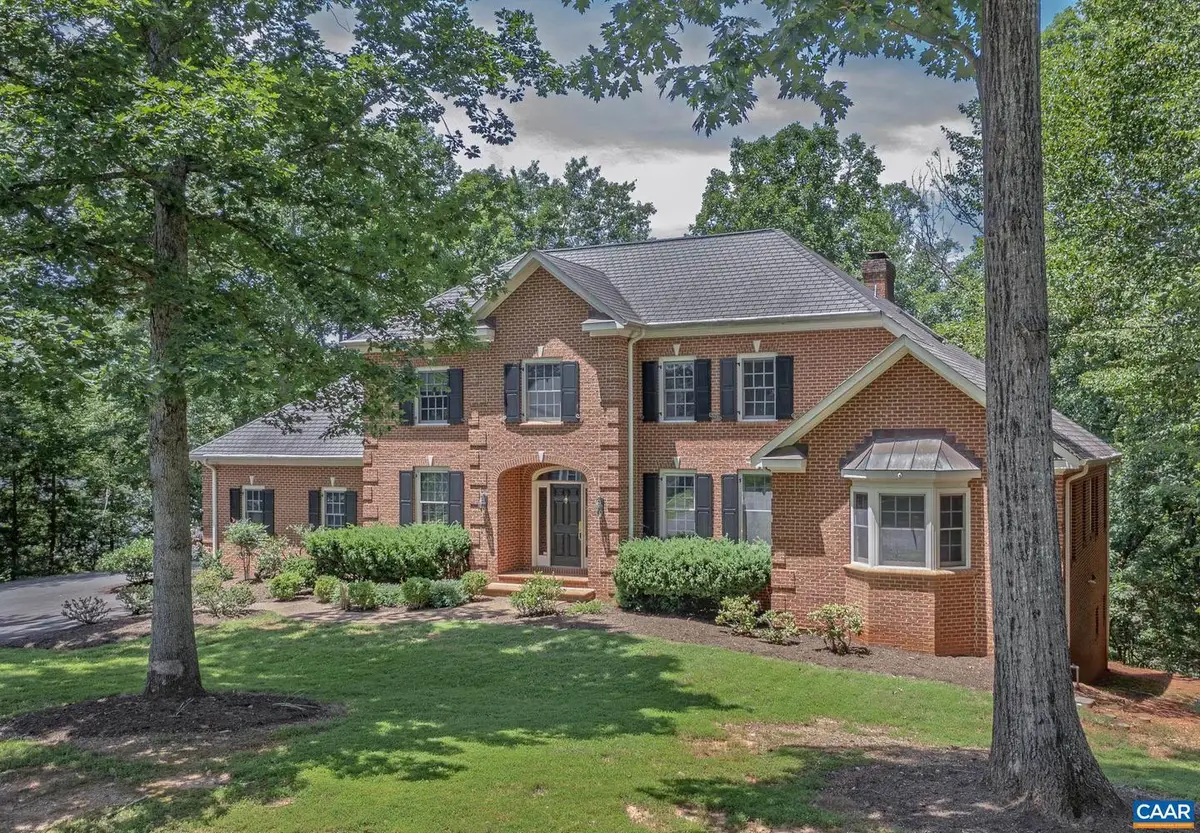
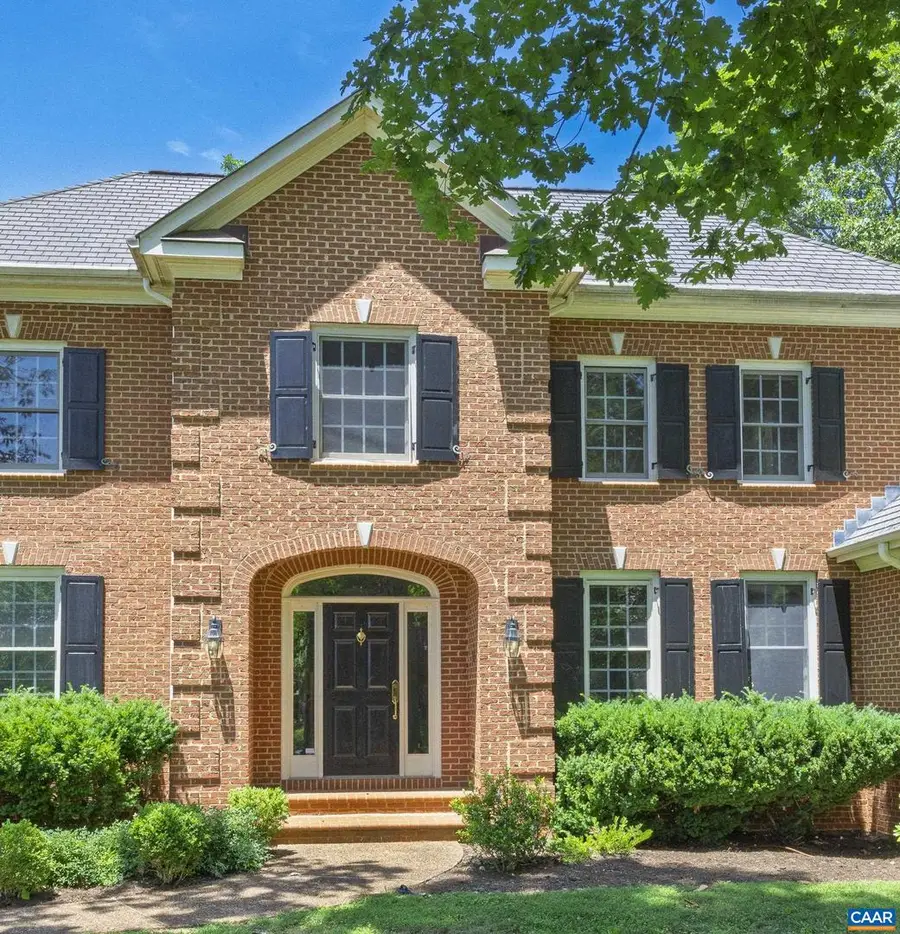
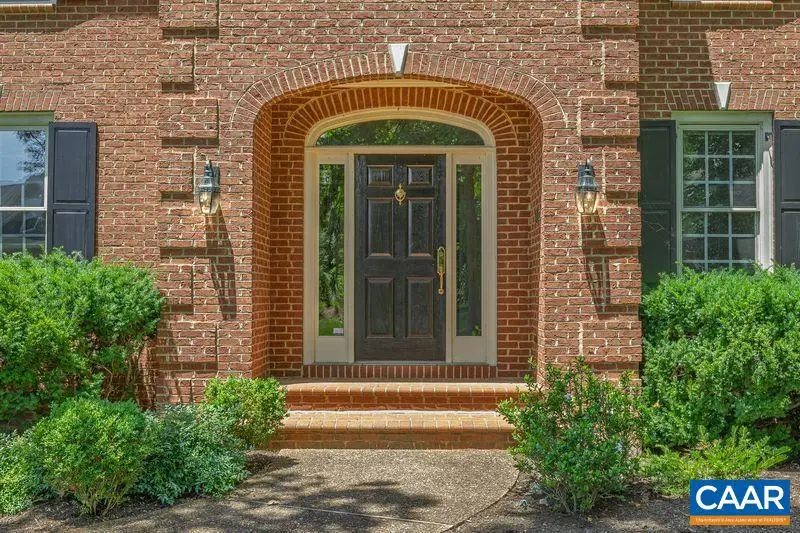
Listed by:jeff gaffney
Office:real estate iii, inc.
MLS#:665925
Source:BRIGHTMLS
Price summary
- Price:$1,200,000
- Price per sq. ft.:$203.67
- Monthly HOA dues:$115.75
About this home
Privately situated, this stately all brick architecturally designed home on almost 3/4th of an acre, within walking distance of the clubhouse, tennis courts, pool and fitness center is now available. Conveniently located off the living room is the impressive library/study, custom built with floor to ceiling cherry cabinets/bookcases and flooring. The large sunny first floor primary suite is accompanied by a stunning primary bathroom. The Great open kitchen and family room includes a vaulted ceiling, cozy fireplace, large, oversized island and granite counter tops, Thermador gas cooktop and more. In the full finished terrace level is a convenient guest suite. Two walk-in attics, large two car garage and beautiful deck are just some of the attributes that contribute to everything that makes this house a beautiful home with great entertainment possibilities.,Cherry Cabinets,Granite Counter,Wood Cabinets,Fireplace in Family Room,Fireplace in Living Room
Contact an agent
Home facts
- Year built:1997
- Listing Id #:665925
- Added:58 day(s) ago
- Updated:August 16, 2025 at 01:42 PM
Rooms and interior
- Bedrooms:5
- Total bathrooms:5
- Full bathrooms:4
- Half bathrooms:1
- Living area:4,993 sq. ft.
Heating and cooling
- Cooling:Central A/C, Heat Pump(s)
- Heating:Central, Heat Pump(s), Humidifier, Propane - Owned, Radiant
Structure and exterior
- Roof:Architectural Shingle
- Year built:1997
- Building area:4,993 sq. ft.
- Lot area:0.71 Acres
Schools
- High school:MONTICELLO
- Middle school:BURLEY
- Elementary school:STONE-ROBINSON
Utilities
- Water:Public
- Sewer:Public Sewer
Finances and disclosures
- Price:$1,200,000
- Price per sq. ft.:$203.67
- Tax amount:$8,904 (2025)
New listings near 3190 Prestwick Pl
- New
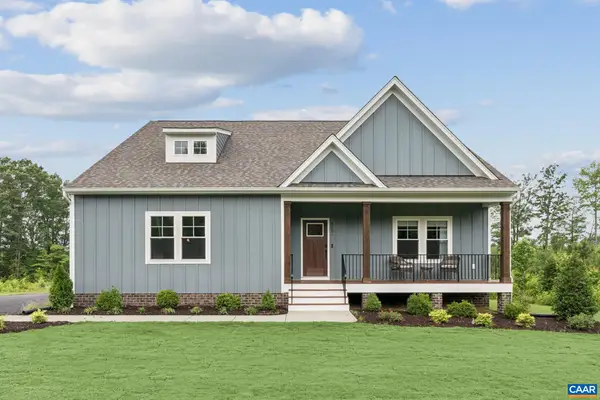 $599,950Active3 beds 3 baths2,918 sq. ft.
$599,950Active3 beds 3 baths2,918 sq. ft.Address Withheld By Seller, Keswick, VA 22947
MLS# 667930Listed by: HOMETOWN REALTY SERVICES - TWIN HICKORY - New
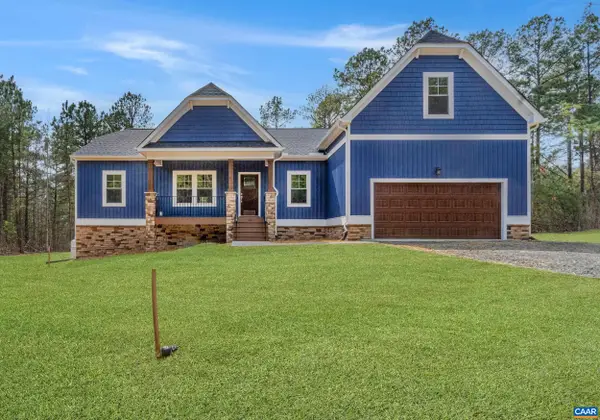 $579,950Active4 beds 3 baths2,782 sq. ft.
$579,950Active4 beds 3 baths2,782 sq. ft.Address Withheld By Seller, Keswick, VA 22947
MLS# 667923Listed by: HOMETOWN REALTY SERVICES - TWIN HICKORY 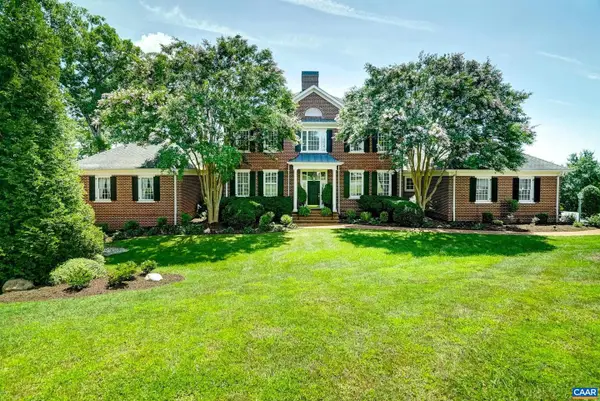 $1,940,000Pending5 beds 7 baths6,815 sq. ft.
$1,940,000Pending5 beds 7 baths6,815 sq. ft.1265 Derbyshire Pl, KESWICK, VA 22947
MLS# 667902Listed by: LONG & FOSTER - GLENMORE- New
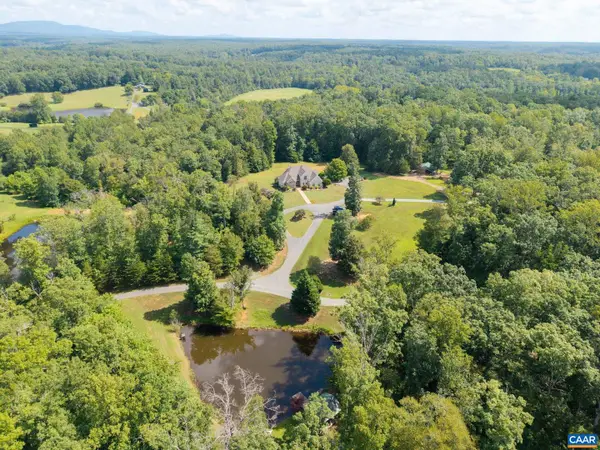 $2,200,000Active7 beds 5 baths5,373 sq. ft.
$2,200,000Active7 beds 5 baths5,373 sq. ft.4995 Moriah Way, KESWICK, VA 22947
MLS# 667884Listed by: OPENING DOORS REAL ESTATE - New
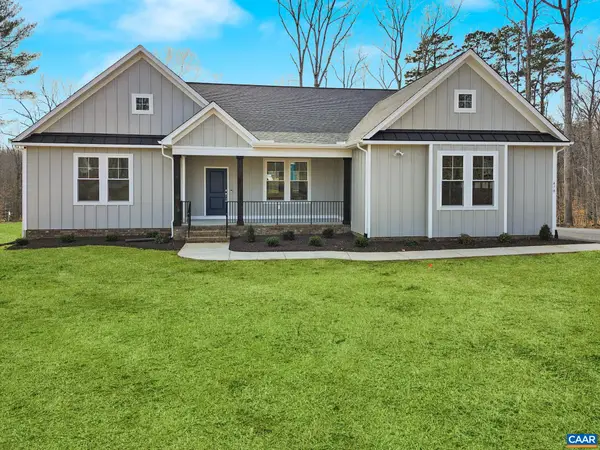 $749,950Active4 beds 3 baths3,603 sq. ft.
$749,950Active4 beds 3 baths3,603 sq. ft.Address Withheld By Seller, Keswick, VA 22947
MLS# 667850Listed by: HOMETOWN REALTY SERVICES - TWIN HICKORY - New
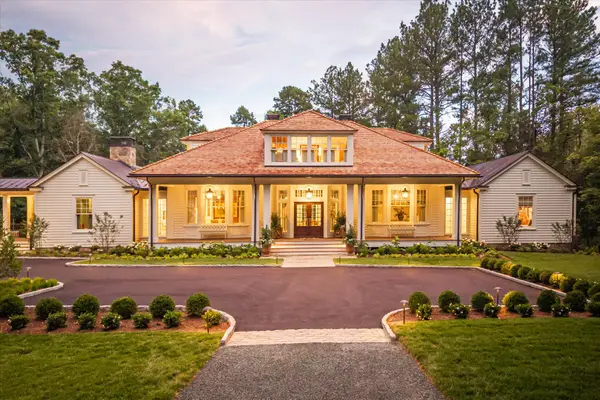 $6,500,000Active4 beds 6 baths5,766 sq. ft.
$6,500,000Active4 beds 6 baths5,766 sq. ft.Address Withheld By Seller, Keswick, VA 22947
MLS# 667777Listed by: FRANK HARDY SOTHEBY'S INTERNATIONAL REALTY - New
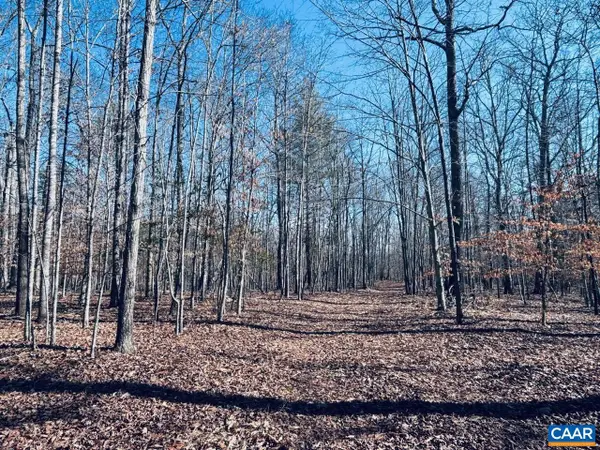 $700,000Active37.31 Acres
$700,000Active37.31 AcresTbd Running Deer Dr #parcel A As Shown On, KESWICK, VA 22947
MLS# 667749Listed by: MONTAGUE, MILLER & CO. - WESTFIELD - New
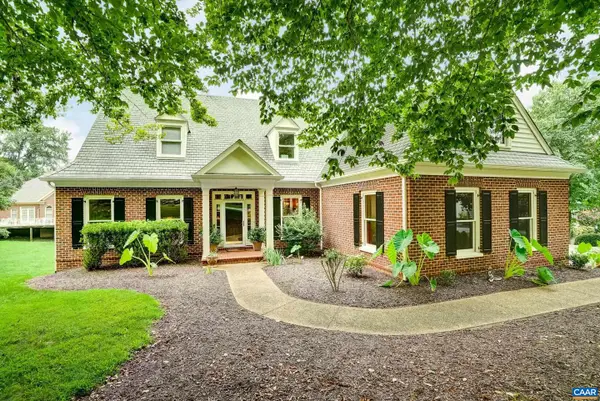 $939,000Active4 beds 4 baths3,291 sq. ft.
$939,000Active4 beds 4 baths3,291 sq. ft.3402 Cotswold Ln, KESWICK, VA 22947
MLS# 667707Listed by: LONG & FOSTER - GLENMORE 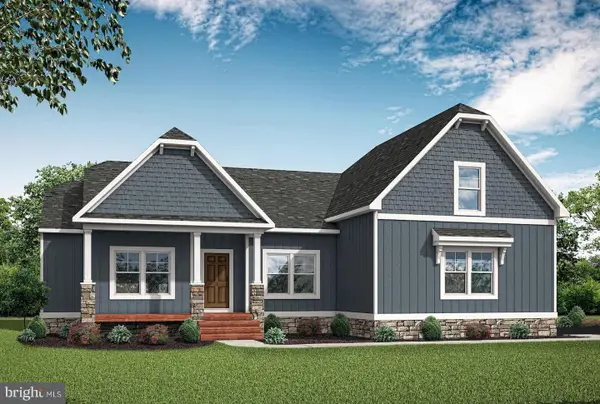 $706,740Pending2 beds 3 baths1,980 sq. ft.
$706,740Pending2 beds 3 baths1,980 sq. ft.432 Glenmore Ln #lot 34, KESWICK, VA 22947
MLS# VALA2006854Listed by: KELLER WILLIAMS RICHMOND WEST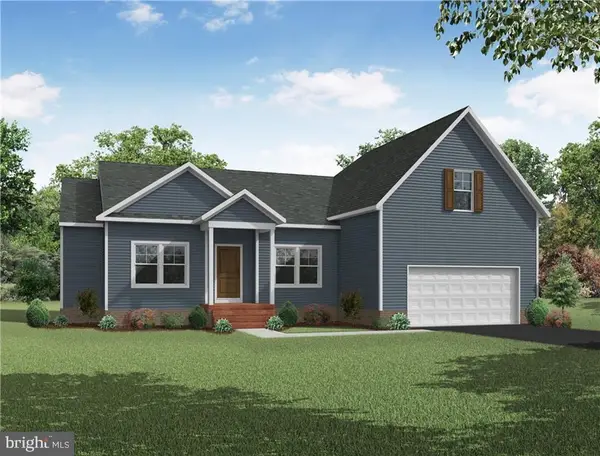 $600,830Pending3 beds 2 baths2,330 sq. ft.
$600,830Pending3 beds 2 baths2,330 sq. ft.Address Withheld By Seller, Keswick, VA 22947
MLS# VALA2006842Listed by: KELLER WILLIAMS RICHMOND WEST

