3279 Melrose Ln, KESWICK, VA 22947
Local realty services provided by:Better Homes and Gardens Real Estate Community Realty


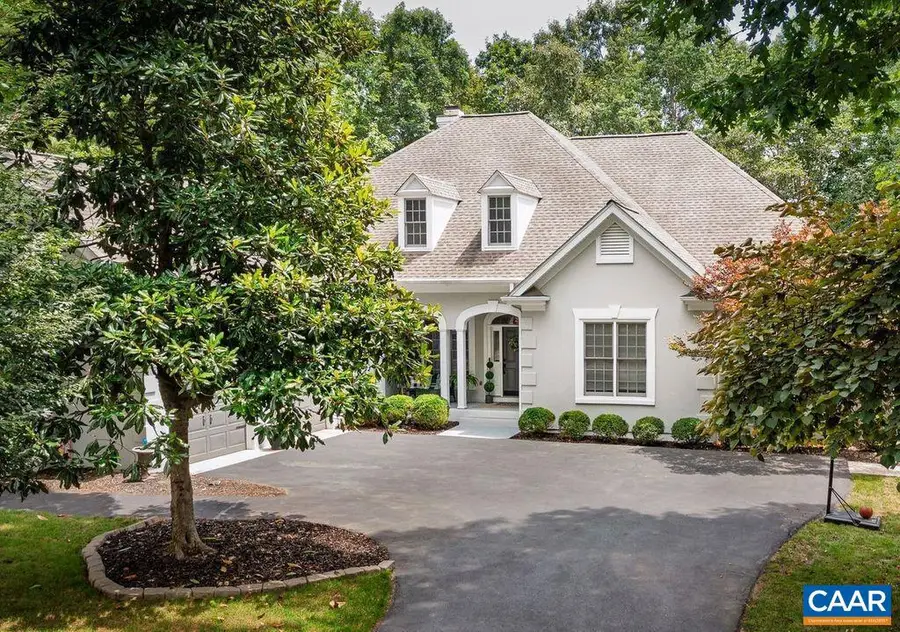
3279 Melrose Ln,KESWICK, VA 22947
$1,199,000
- 5 Beds
- 3 Baths
- 5,300 sq. ft.
- Single family
- Active
Listed by:jeff gaffney
Office:real estate iii, inc.
MLS#:667166
Source:BRIGHTMLS
Price summary
- Price:$1,199,000
- Price per sq. ft.:$188.64
- Monthly HOA dues:$128.33
About this home
Glenmore: One level living at its finest. Welcome to 3279 Melrose Lane - one of the nicest streets in Glenmore: flat driveway and fenced back yard make this an ideal location to call home. Updated inside and out, including a stunning new primary bathroom, updates on the other two bathrooms, new top of the line appliances in the kitchen, new flooring in bedrooms and throughout the entire terrace level, new paint throughout, poured sidewalks on both sides of the house which lead to a new covered stamped patio. The exterior of the house, including the deck and doors were painted in 2024.The layout allows the opportunity to live all on one level with 27000 sf and with a fully finished terrace level (2,000 + finished square feet finished by the owners) you can enjoy 5 bedrooms (3 up / 2 down) and 3 full baths - perfect for a multi-generational home! The spacious 2 1/2 car garage allows plenty of room for the golf cart. Melrose lane is an easy walk or golf cart ride to the golf course, pool, tennis and pickle ball courts, fitness center and the secret fishing ponds of Glenmore! Lovely renovation and expansion to this home - new roof and HVAC.,Painted Cabinets
Contact an agent
Home facts
- Year built:1996
- Listing Id #:667166
- Added:24 day(s) ago
- Updated:August 17, 2025 at 01:46 PM
Rooms and interior
- Bedrooms:5
- Total bathrooms:3
- Full bathrooms:3
- Living area:5,300 sq. ft.
Heating and cooling
- Cooling:Central A/C
- Heating:Forced Air, Natural Gas
Structure and exterior
- Roof:Architectural Shingle
- Year built:1996
- Building area:5,300 sq. ft.
- Lot area:0.45 Acres
Schools
- High school:MONTICELLO
- Middle school:BURLEY
- Elementary school:STONE-ROBINSON
Utilities
- Water:Public
- Sewer:Public Sewer
Finances and disclosures
- Price:$1,199,000
- Price per sq. ft.:$188.64
- Tax amount:$8,675 (2025)
New listings near 3279 Melrose Ln
- New
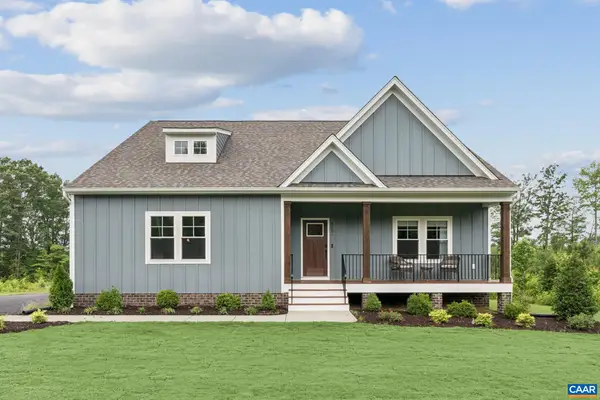 $599,950Active3 beds 3 baths2,918 sq. ft.
$599,950Active3 beds 3 baths2,918 sq. ft.Address Withheld By Seller, Keswick, VA 22947
MLS# 667930Listed by: HOMETOWN REALTY SERVICES - TWIN HICKORY - New
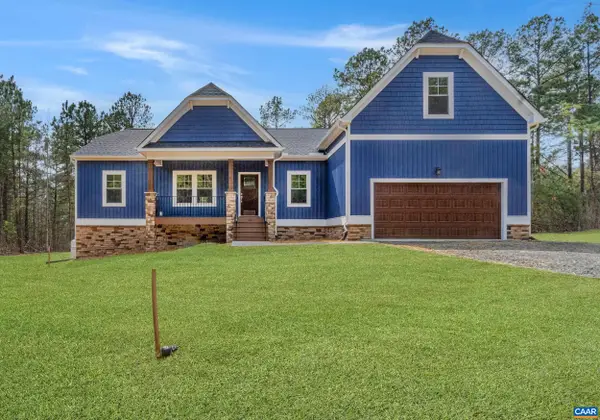 $579,950Active4 beds 3 baths2,782 sq. ft.
$579,950Active4 beds 3 baths2,782 sq. ft.Address Withheld By Seller, Keswick, VA 22947
MLS# 667923Listed by: HOMETOWN REALTY SERVICES - TWIN HICKORY 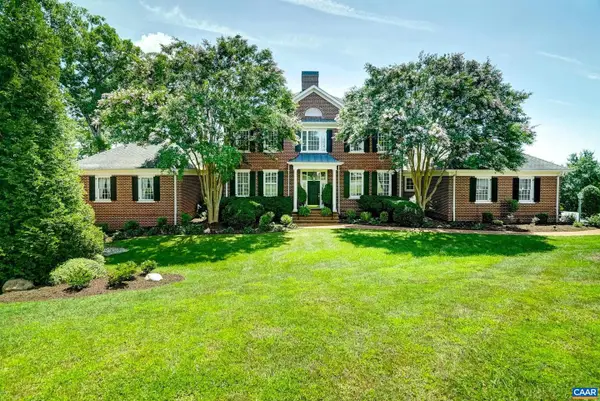 $1,940,000Pending5 beds 7 baths6,815 sq. ft.
$1,940,000Pending5 beds 7 baths6,815 sq. ft.1265 Derbyshire Pl, KESWICK, VA 22947
MLS# 667902Listed by: LONG & FOSTER - GLENMORE- New
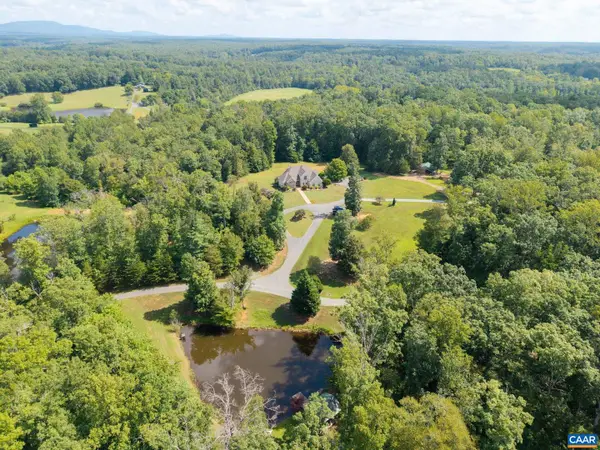 $2,200,000Active7 beds 5 baths5,373 sq. ft.
$2,200,000Active7 beds 5 baths5,373 sq. ft.4995 Moriah Way, KESWICK, VA 22947
MLS# 667884Listed by: OPENING DOORS REAL ESTATE - New
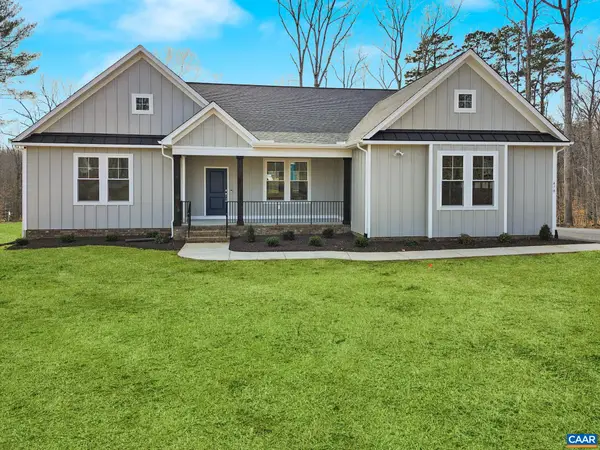 $749,950Active4 beds 3 baths3,603 sq. ft.
$749,950Active4 beds 3 baths3,603 sq. ft.Address Withheld By Seller, Keswick, VA 22947
MLS# 667850Listed by: HOMETOWN REALTY SERVICES - TWIN HICKORY - New
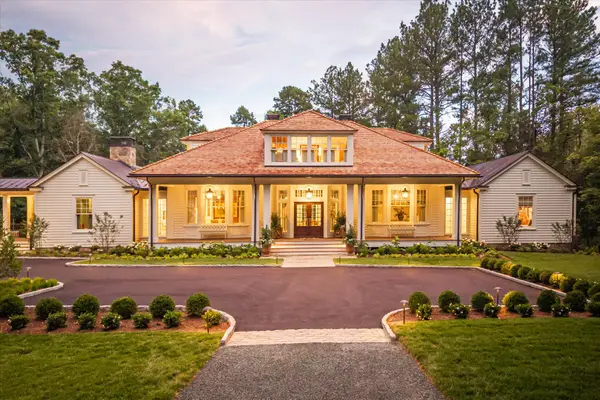 $6,500,000Active4 beds 6 baths5,766 sq. ft.
$6,500,000Active4 beds 6 baths5,766 sq. ft.Address Withheld By Seller, Keswick, VA 22947
MLS# 667777Listed by: FRANK HARDY SOTHEBY'S INTERNATIONAL REALTY - New
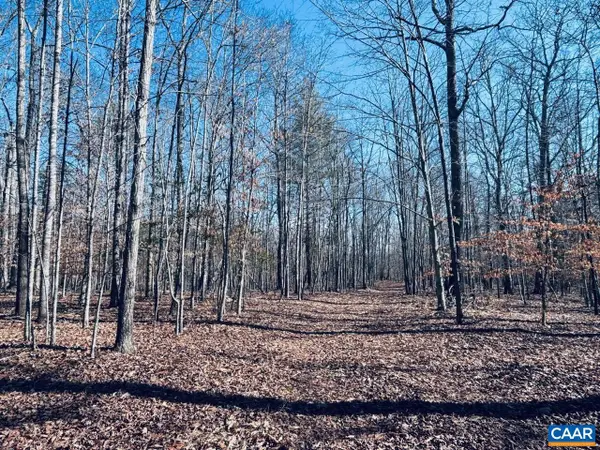 $700,000Active37.31 Acres
$700,000Active37.31 AcresTbd Running Deer Dr #parcel A As Shown On, KESWICK, VA 22947
MLS# 667749Listed by: MONTAGUE, MILLER & CO. - WESTFIELD - New
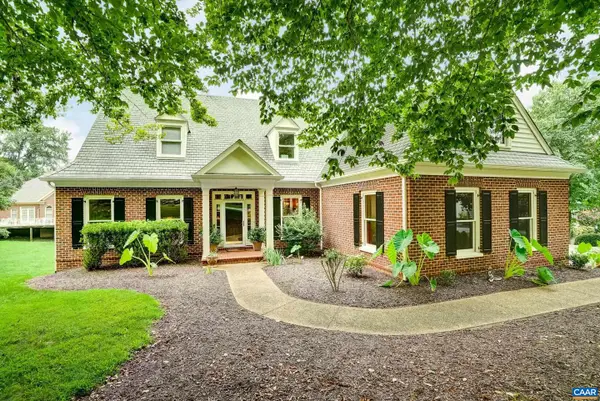 $939,000Active4 beds 4 baths3,291 sq. ft.
$939,000Active4 beds 4 baths3,291 sq. ft.3402 Cotswold Ln, KESWICK, VA 22947
MLS# 667707Listed by: LONG & FOSTER - GLENMORE 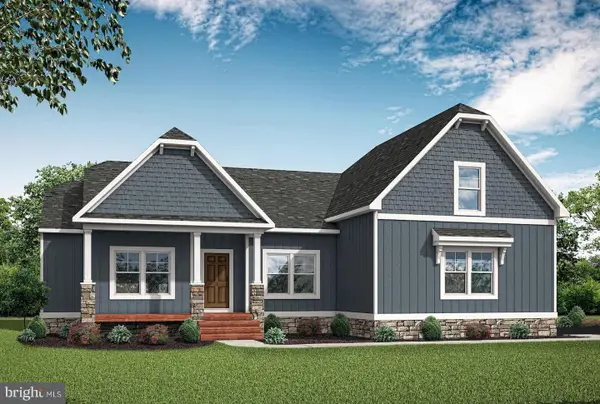 $706,740Pending2 beds 3 baths1,980 sq. ft.
$706,740Pending2 beds 3 baths1,980 sq. ft.432 Glenmore Ln #lot 34, KESWICK, VA 22947
MLS# VALA2006854Listed by: KELLER WILLIAMS RICHMOND WEST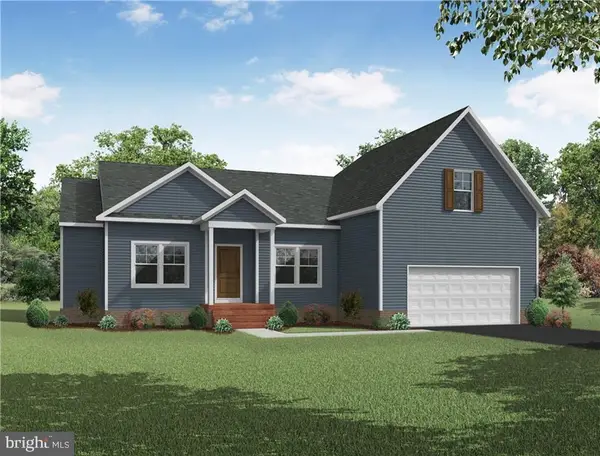 $600,830Pending3 beds 2 baths2,330 sq. ft.
$600,830Pending3 beds 2 baths2,330 sq. ft.Address Withheld By Seller, Keswick, VA 22947
MLS# VALA2006842Listed by: KELLER WILLIAMS RICHMOND WEST

