3504 Wedgewood Ct, KESWICK, VA 22947
Local realty services provided by:Better Homes and Gardens Real Estate Valley Partners
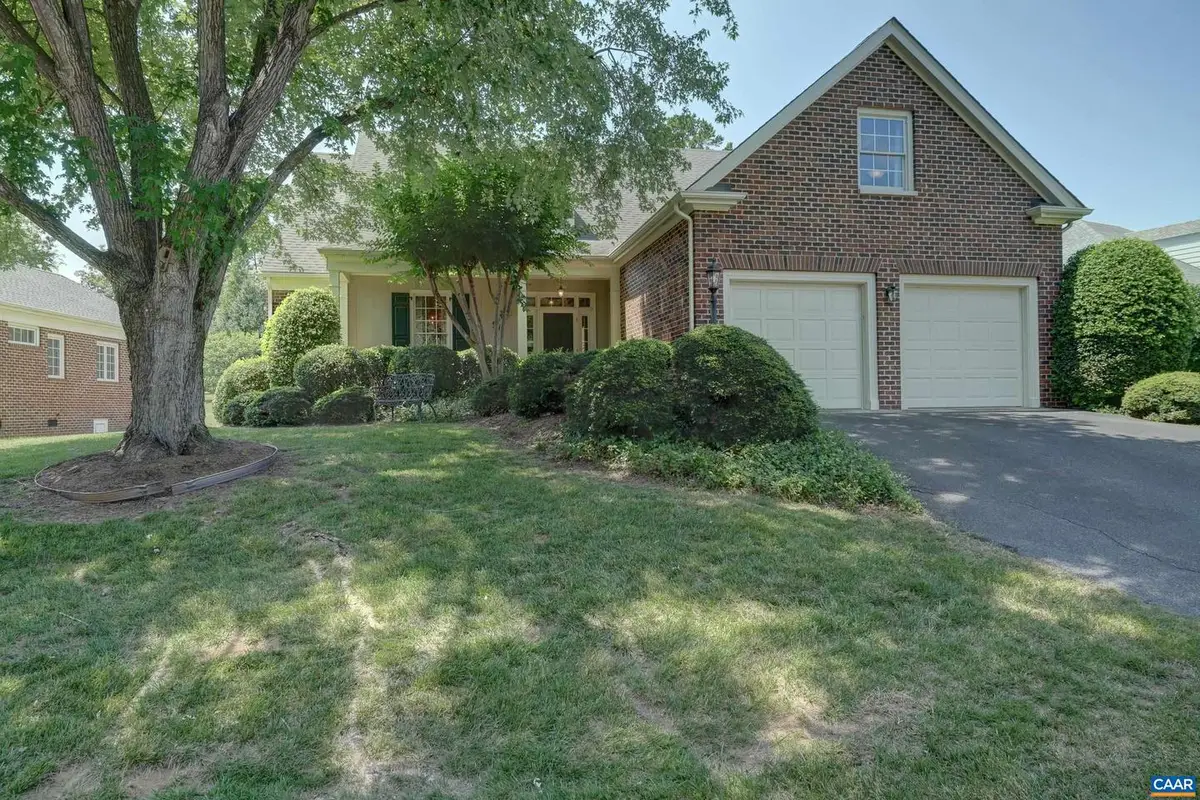
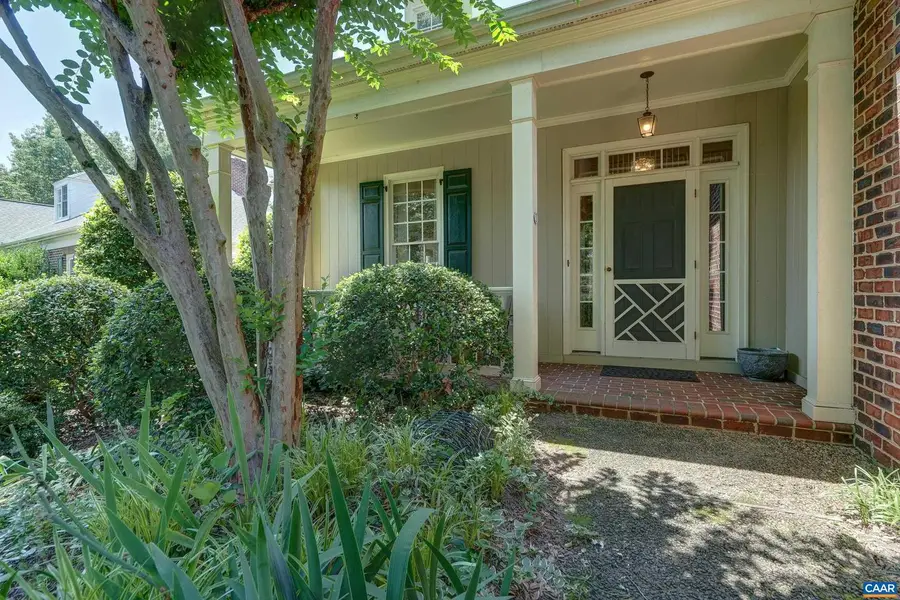
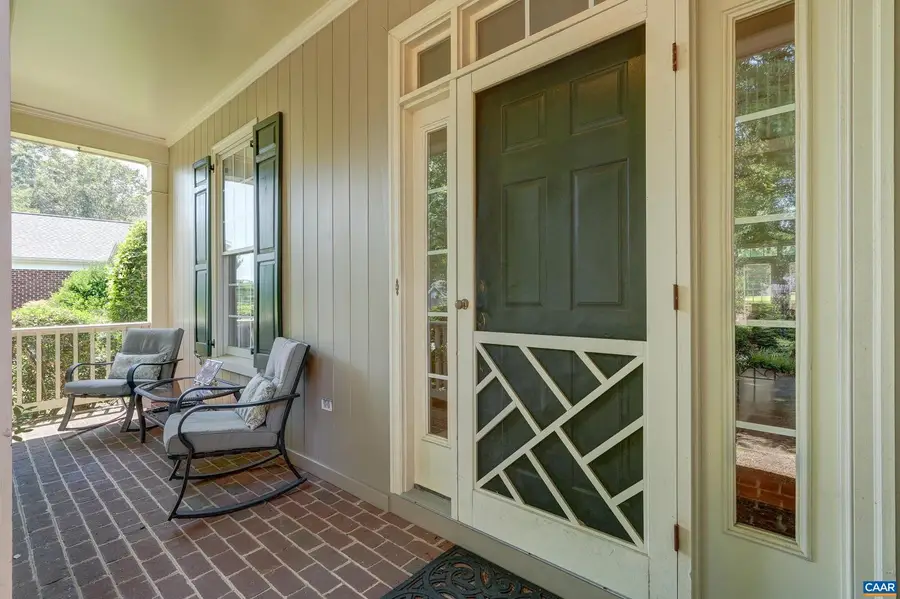
3504 Wedgewood Ct,KESWICK, VA 22947
$765,000
- 4 Beds
- 4 Baths
- 3,009 sq. ft.
- Single family
- Pending
Listed by:patti rowe
Office:long & foster - glenmore
MLS#:666468
Source:BRIGHTMLS
Price summary
- Price:$765,000
- Price per sq. ft.:$218.01
- Monthly HOA dues:$227.33
About this home
Charming Glenmore Cottage that can can live like one-level home, but has an additional three upstairs bedrooms. The great room features a wood-burning fireplace, cathedral ceiling and a wall of windows that fill the space with natural light. Beautiful hardwood floor throughout the main level. The kitchen includes granite countertops, cherry cabinets, stainless steel appliances and a walk-in pantry. Multiple dining options: bar seating at the counter, a spacious eat-in nook and a formal dining room with crown molding. First floor primary suite with an updated en-suite bath. Also on the main level a den/study-perfect for a home office or quiet retreat. Upstairs offers 2 bedrooms, 2 full baths and a large bonus room that can serve as a fourth bedroom or flex space. Enjoy the outdoors from the welcoming front porch or the generous size rear deck overlooking the backyard. All located within Glenmore's secure, amenity-rich gated community. A 50% discount off the initiation fee for the Club at Glenmore is available with this home.,Cherry Cabinets,Granite Counter,Fireplace in Great Room
Contact an agent
Home facts
- Year built:1998
- Listing Id #:666468
- Added:40 day(s) ago
- Updated:August 16, 2025 at 07:27 AM
Rooms and interior
- Bedrooms:4
- Total bathrooms:4
- Full bathrooms:3
- Half bathrooms:1
- Living area:3,009 sq. ft.
Heating and cooling
- Cooling:Central A/C, Heat Pump(s)
- Heating:Central, Heat Pump(s)
Structure and exterior
- Roof:Composite
- Year built:1998
- Building area:3,009 sq. ft.
- Lot area:0.2 Acres
Schools
- High school:MONTICELLO
- Middle school:BURLEY
- Elementary school:STONE-ROBINSON
Utilities
- Water:Public
- Sewer:Public Sewer
Finances and disclosures
- Price:$765,000
- Price per sq. ft.:$218.01
- Tax amount:$5,342 (2025)
New listings near 3504 Wedgewood Ct
- New
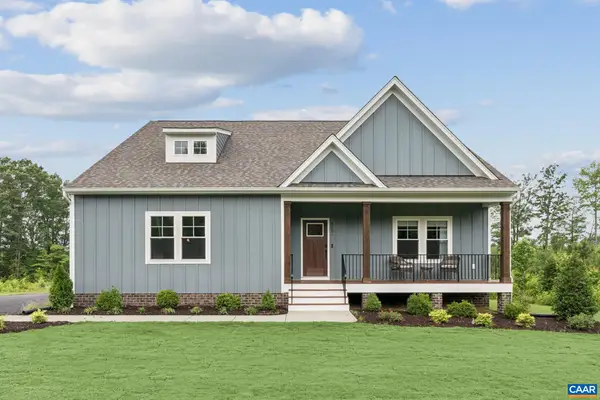 $599,950Active3 beds 3 baths2,918 sq. ft.
$599,950Active3 beds 3 baths2,918 sq. ft.Address Withheld By Seller, Keswick, VA 22947
MLS# 667930Listed by: HOMETOWN REALTY SERVICES - TWIN HICKORY - New
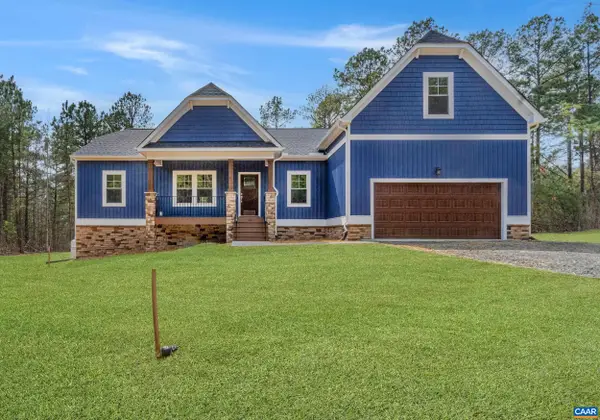 $579,950Active4 beds 3 baths2,782 sq. ft.
$579,950Active4 beds 3 baths2,782 sq. ft.Address Withheld By Seller, Keswick, VA 22947
MLS# 667923Listed by: HOMETOWN REALTY SERVICES - TWIN HICKORY 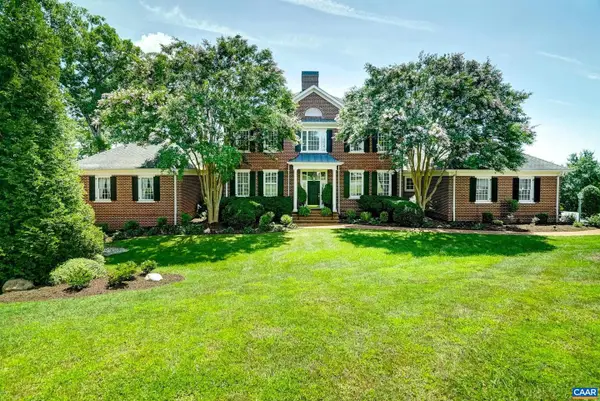 $1,940,000Pending5 beds 7 baths6,815 sq. ft.
$1,940,000Pending5 beds 7 baths6,815 sq. ft.1265 Derbyshire Pl, KESWICK, VA 22947
MLS# 667902Listed by: LONG & FOSTER - GLENMORE- New
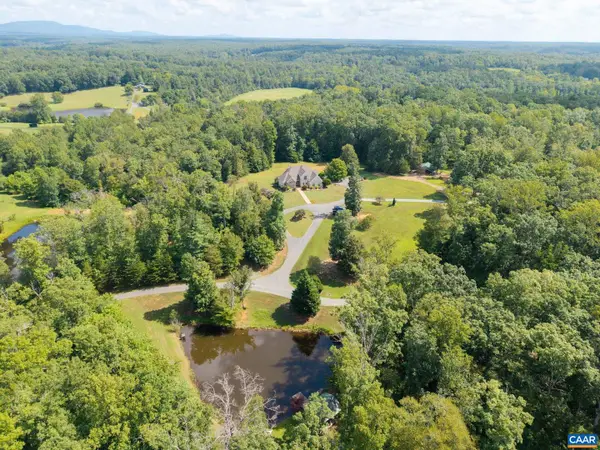 $2,200,000Active7 beds 5 baths5,373 sq. ft.
$2,200,000Active7 beds 5 baths5,373 sq. ft.4995 Moriah Way, KESWICK, VA 22947
MLS# 667884Listed by: OPENING DOORS REAL ESTATE - New
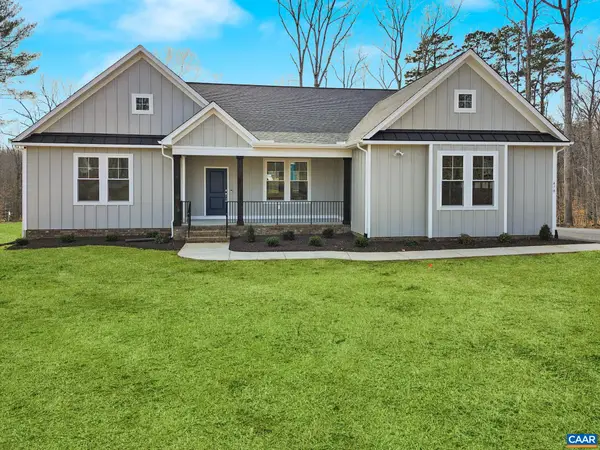 $749,950Active4 beds 3 baths3,603 sq. ft.
$749,950Active4 beds 3 baths3,603 sq. ft.Address Withheld By Seller, Keswick, VA 22947
MLS# 667850Listed by: HOMETOWN REALTY SERVICES - TWIN HICKORY - New
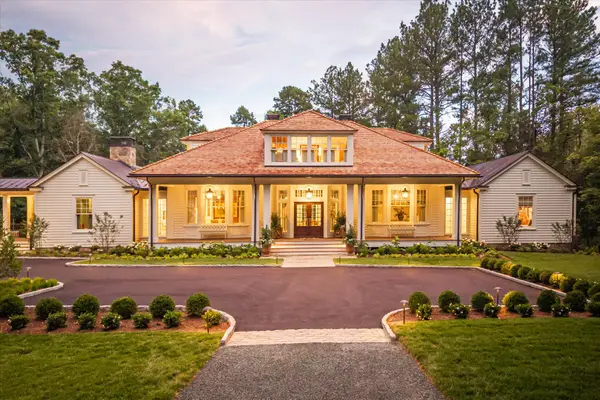 $6,500,000Active4 beds 6 baths5,766 sq. ft.
$6,500,000Active4 beds 6 baths5,766 sq. ft.Address Withheld By Seller, Keswick, VA 22947
MLS# 667777Listed by: FRANK HARDY SOTHEBY'S INTERNATIONAL REALTY - New
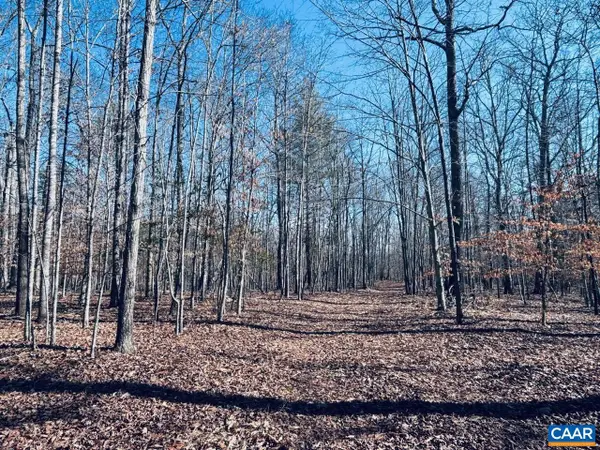 $700,000Active37.31 Acres
$700,000Active37.31 AcresTbd Running Deer Dr #parcel A As Shown On, KESWICK, VA 22947
MLS# 667749Listed by: MONTAGUE, MILLER & CO. - WESTFIELD - New
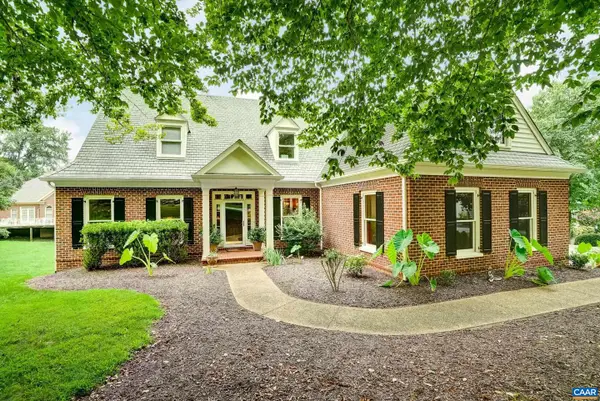 $939,000Active4 beds 4 baths3,291 sq. ft.
$939,000Active4 beds 4 baths3,291 sq. ft.3402 Cotswold Ln, KESWICK, VA 22947
MLS# 667707Listed by: LONG & FOSTER - GLENMORE 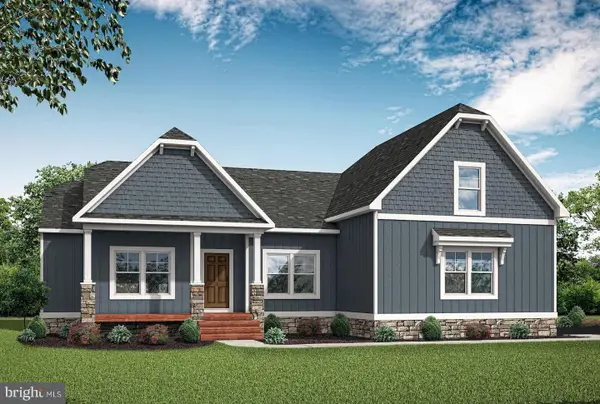 $706,740Pending2 beds 3 baths1,980 sq. ft.
$706,740Pending2 beds 3 baths1,980 sq. ft.432 Glenmore Ln #lot 34, KESWICK, VA 22947
MLS# VALA2006854Listed by: KELLER WILLIAMS RICHMOND WEST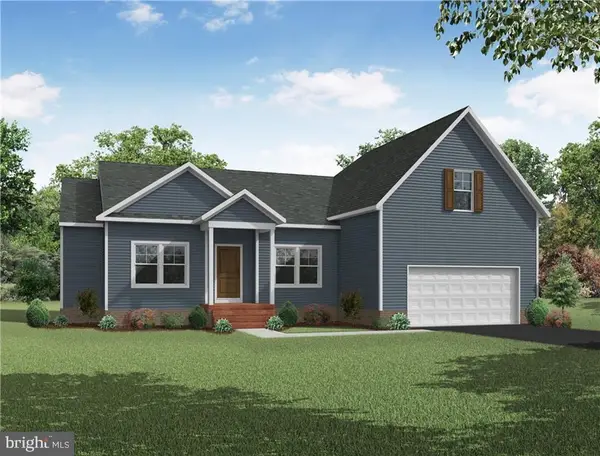 $600,830Pending3 beds 2 baths2,330 sq. ft.
$600,830Pending3 beds 2 baths2,330 sq. ft.Address Withheld By Seller, Keswick, VA 22947
MLS# VALA2006842Listed by: KELLER WILLIAMS RICHMOND WEST

