359 Winding Rd, KESWICK, VA 22947
Local realty services provided by:Better Homes and Gardens Real Estate Maturo
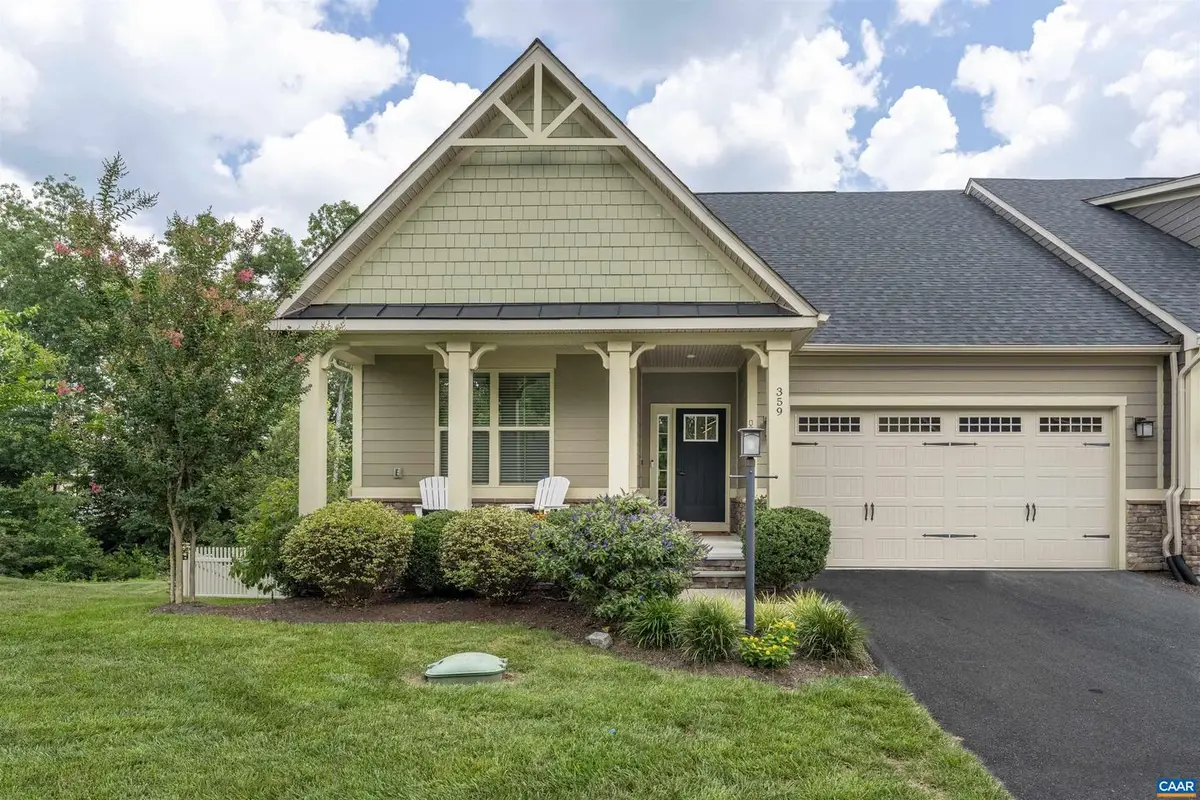
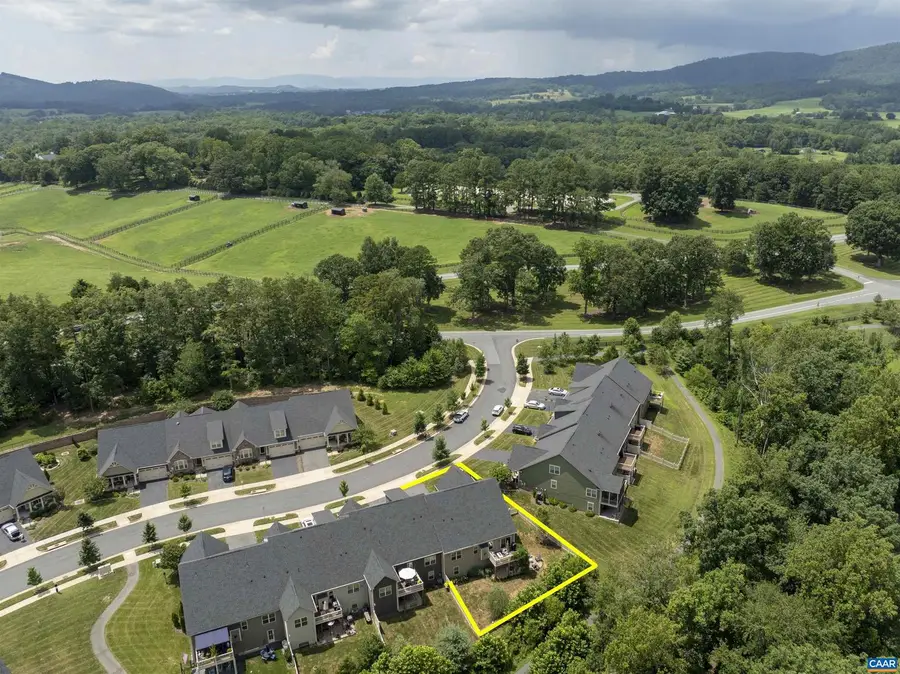
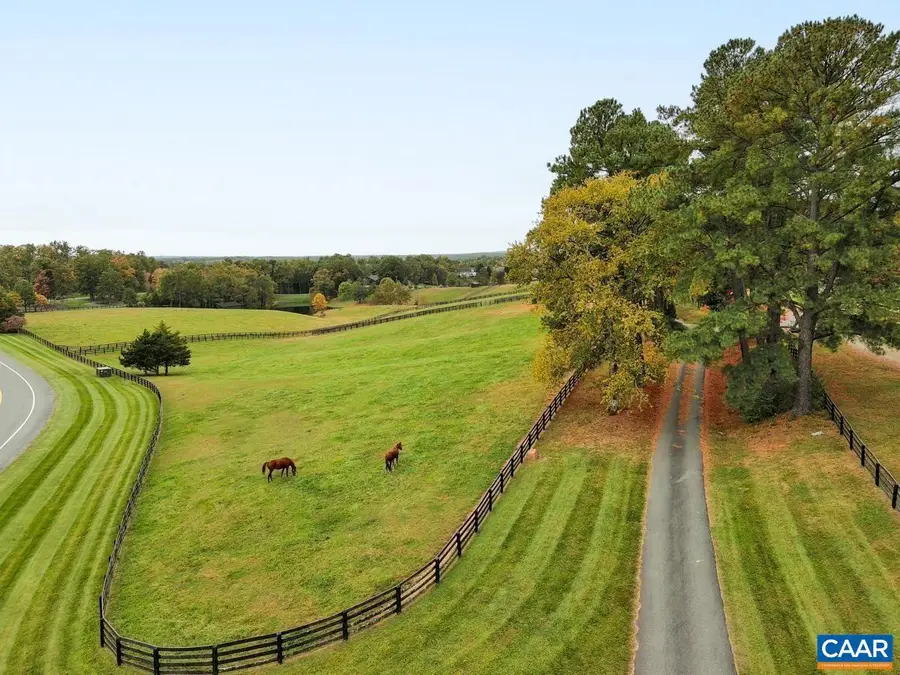
Listed by:carol davis
Office:long & foster - charlottesville
MLS#:667295
Source:BRIGHTMLS
Price summary
- Price:$725,000
- Price per sq. ft.:$176.18
- Monthly HOA dues:$168.67
About this home
Welcome to this beautifully decorated, turn-key villa home, located across from the picturesque Glenmore Farms Equestrian Center. With 4 spacious bedrooms and bathrooms, this thoughtfully laid-out home provides flexible living across three levels, ideal for multigenerational families, remote work, or guests. Step inside to discover the ease of main-level living, featuring an open-concept kitchen with high-end finishes, a cozy & elegant living and dining room with a gas fireplace, & seamless access to outdoor entertaining areas. Rounding out the first floor is a private primary suite, a 2nd bedroom/bathroom combo, a study/den with French doors, & first-floor laundry. Upstairs, a private bonus loft space plus a 3rd bedroom/bathroom, perfect for guests, a home office, or a teen suite. A finished walk-out basement offers endless potential? relax & have fun in a one-of-a-kind home theater where you can watch sports, movies, or entertain friends or use it as an in-law suite, complete with a 4th bedroom /bathroom. Enjoy privacy in the fenced-in backyard, ideal for pets, play, or serene evenings on the deck or around a fire pit. Additional highlights?lawn care included, electric car charger, 110? movie screen, walking paths & MORE!,Painted Cabinets,Quartz Counter,Wood Cabinets,Fireplace in Living Room
Contact an agent
Home facts
- Year built:2019
- Listing Id #:667295
- Added:13 day(s) ago
- Updated:August 16, 2025 at 07:27 AM
Rooms and interior
- Bedrooms:4
- Total bathrooms:4
- Full bathrooms:4
- Living area:3,199 sq. ft.
Heating and cooling
- Cooling:Central A/C
- Heating:Forced Air, Propane - Owned
Structure and exterior
- Year built:2019
- Building area:3,199 sq. ft.
- Lot area:0.18 Acres
Schools
- High school:MONTICELLO
- Middle school:BURLEY
- Elementary school:STONE-ROBINSON
Utilities
- Water:Public
- Sewer:Public Sewer
Finances and disclosures
- Price:$725,000
- Price per sq. ft.:$176.18
- Tax amount:$5,625 (2025)
New listings near 359 Winding Rd
- New
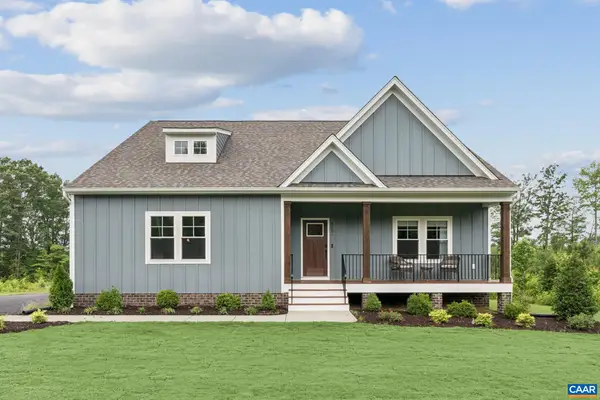 $599,950Active3 beds 3 baths2,918 sq. ft.
$599,950Active3 beds 3 baths2,918 sq. ft.Address Withheld By Seller, Keswick, VA 22947
MLS# 667930Listed by: HOMETOWN REALTY SERVICES - TWIN HICKORY - New
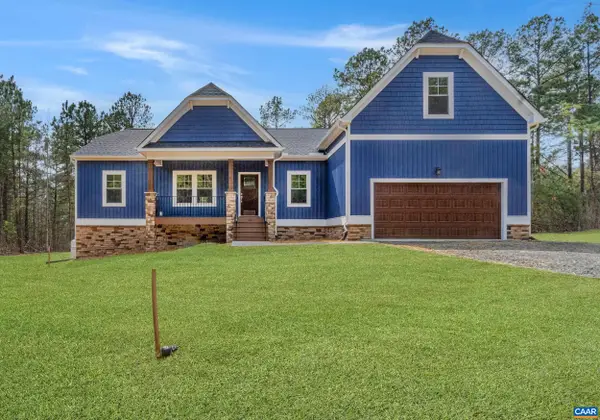 $579,950Active4 beds 3 baths2,782 sq. ft.
$579,950Active4 beds 3 baths2,782 sq. ft.Address Withheld By Seller, Keswick, VA 22947
MLS# 667923Listed by: HOMETOWN REALTY SERVICES - TWIN HICKORY 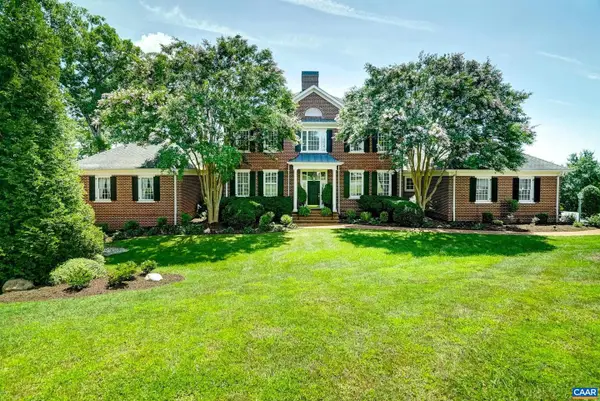 $1,940,000Pending5 beds 7 baths6,815 sq. ft.
$1,940,000Pending5 beds 7 baths6,815 sq. ft.1265 Derbyshire Pl, KESWICK, VA 22947
MLS# 667902Listed by: LONG & FOSTER - GLENMORE- New
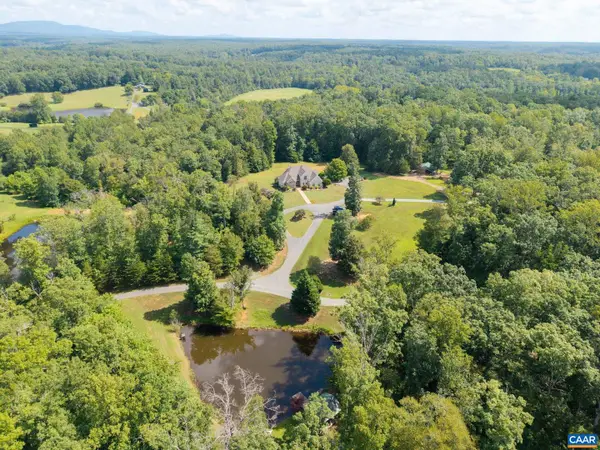 $2,200,000Active7 beds 5 baths5,373 sq. ft.
$2,200,000Active7 beds 5 baths5,373 sq. ft.4995 Moriah Way, KESWICK, VA 22947
MLS# 667884Listed by: OPENING DOORS REAL ESTATE - New
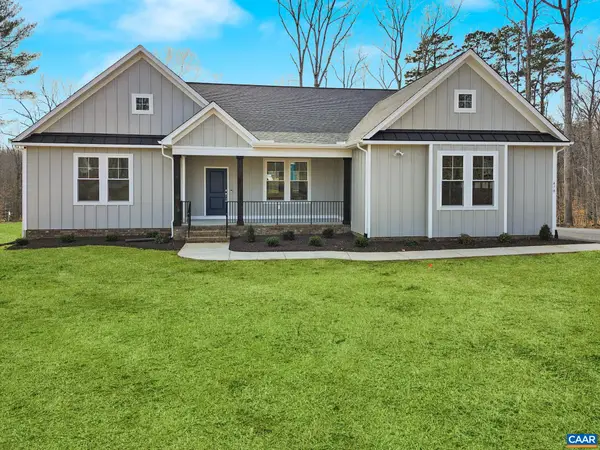 $749,950Active4 beds 3 baths3,603 sq. ft.
$749,950Active4 beds 3 baths3,603 sq. ft.Address Withheld By Seller, Keswick, VA 22947
MLS# 667850Listed by: HOMETOWN REALTY SERVICES - TWIN HICKORY - New
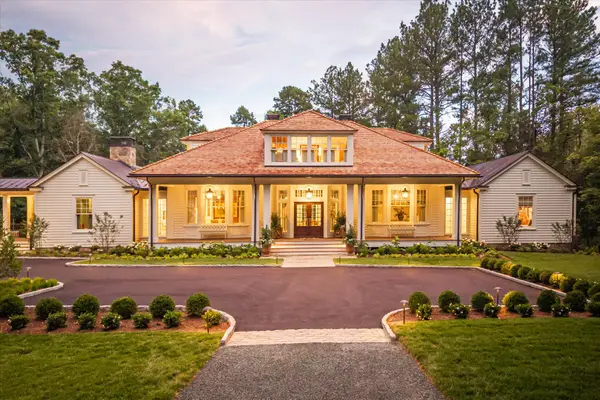 $6,500,000Active4 beds 6 baths5,766 sq. ft.
$6,500,000Active4 beds 6 baths5,766 sq. ft.Address Withheld By Seller, Keswick, VA 22947
MLS# 667777Listed by: FRANK HARDY SOTHEBY'S INTERNATIONAL REALTY - New
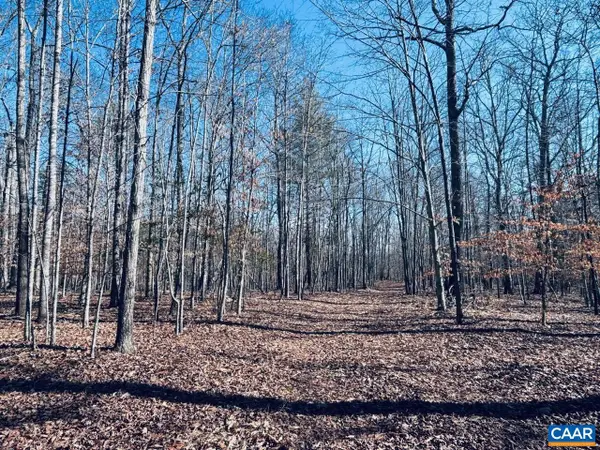 $700,000Active37.31 Acres
$700,000Active37.31 AcresTbd Running Deer Dr #parcel A As Shown On, KESWICK, VA 22947
MLS# 667749Listed by: MONTAGUE, MILLER & CO. - WESTFIELD - New
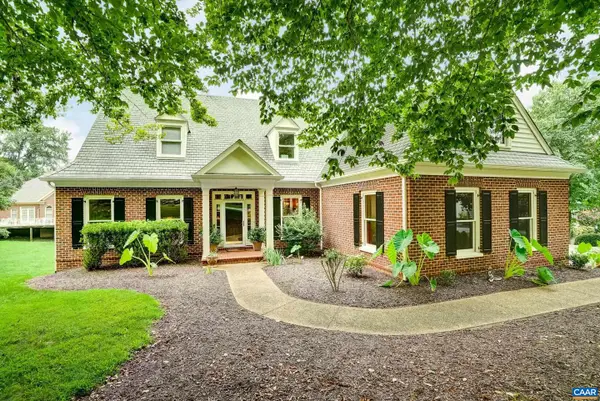 $939,000Active4 beds 4 baths3,291 sq. ft.
$939,000Active4 beds 4 baths3,291 sq. ft.3402 Cotswold Ln, KESWICK, VA 22947
MLS# 667707Listed by: LONG & FOSTER - GLENMORE 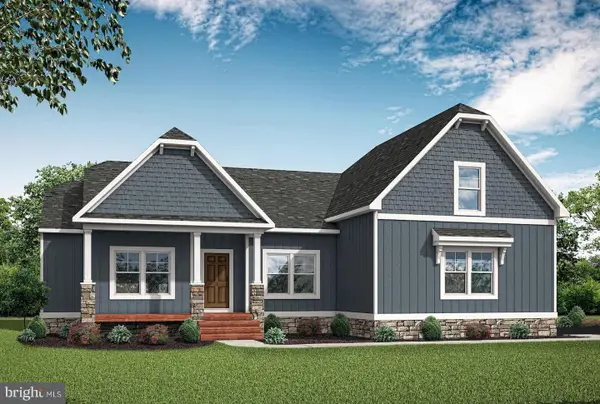 $706,740Pending2 beds 3 baths1,980 sq. ft.
$706,740Pending2 beds 3 baths1,980 sq. ft.432 Glenmore Ln #lot 34, KESWICK, VA 22947
MLS# VALA2006854Listed by: KELLER WILLIAMS RICHMOND WEST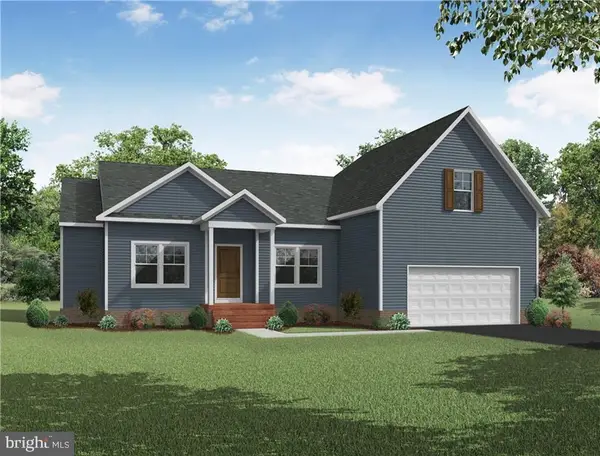 $600,830Pending3 beds 2 baths2,330 sq. ft.
$600,830Pending3 beds 2 baths2,330 sq. ft.Address Withheld By Seller, Keswick, VA 22947
MLS# VALA2006842Listed by: KELLER WILLIAMS RICHMOND WEST

