3595 Jumpers Ridge Rd, KESWICK, VA 22947
Local realty services provided by:Better Homes and Gardens Real Estate Capital Area
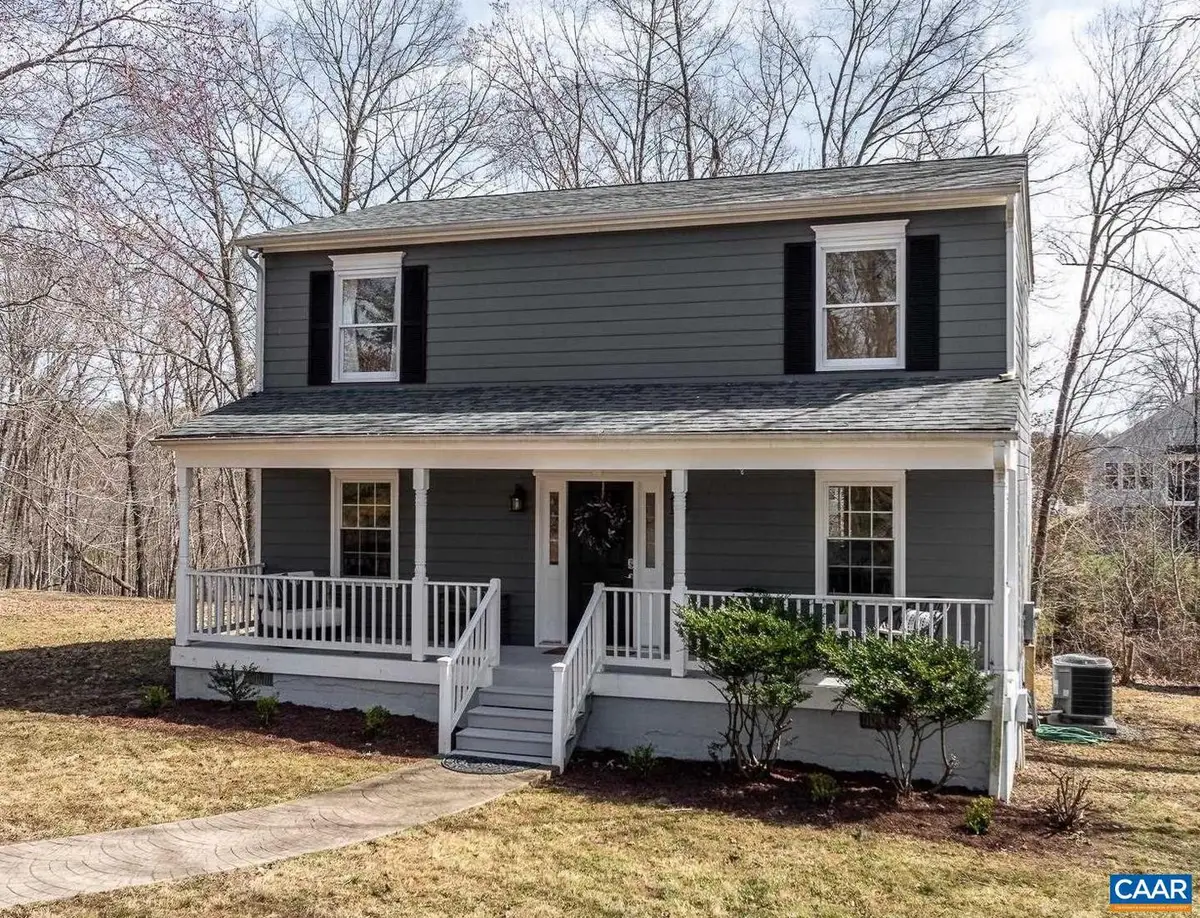
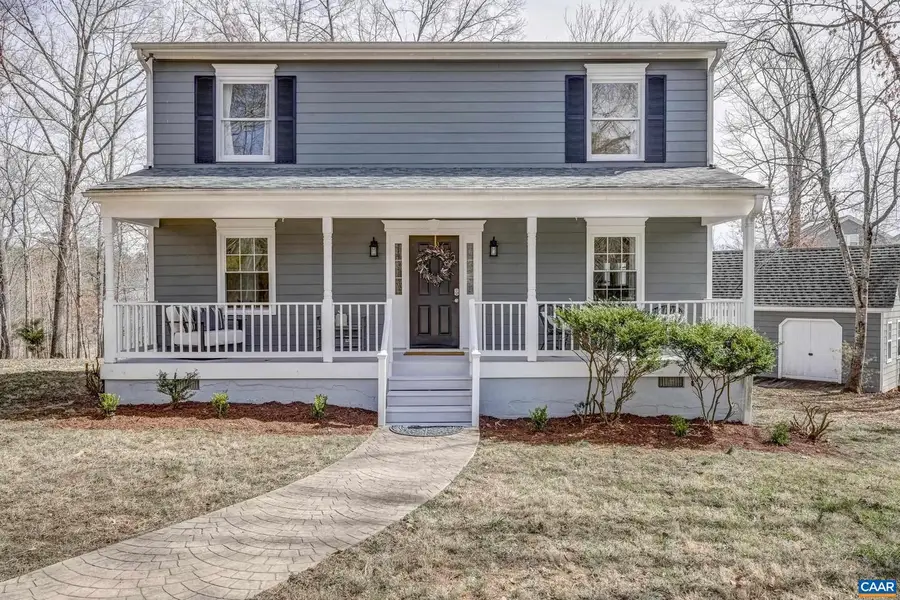
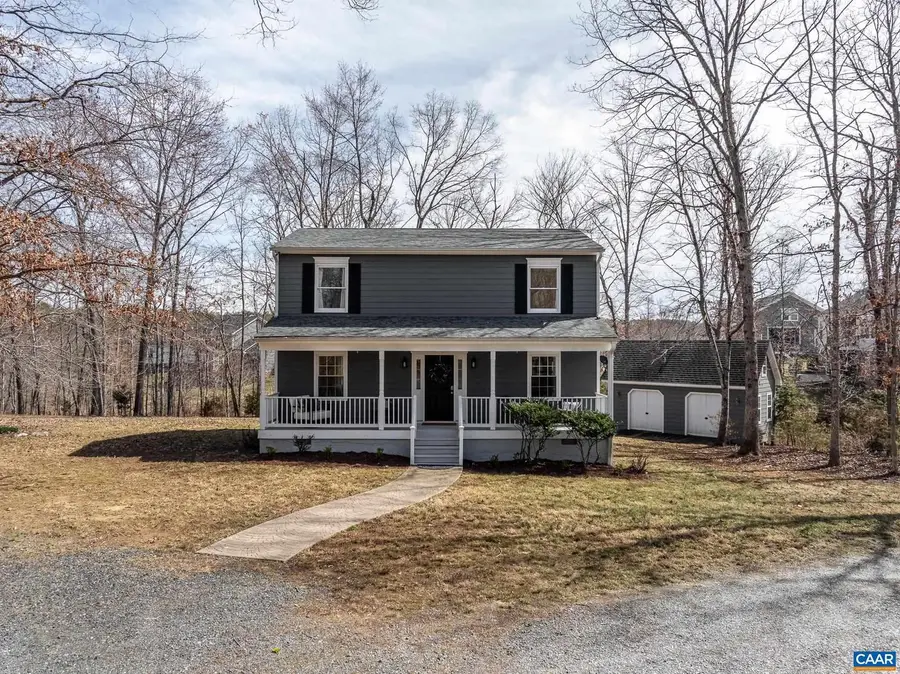
3595 Jumpers Ridge Rd,KESWICK, VA 22947
$689,000
- 4 Beds
- 3 Baths
- 1,430 sq. ft.
- Single family
- Pending
Listed by:jay kalagher
Office:long & foster - charlottesville
MLS#:661750
Source:BRIGHTMLS
Price summary
- Price:$689,000
- Price per sq. ft.:$198.1
About this home
This picturesque Virginia farmhouse on 2+ acres offers not just one, but two beautifully appointed residences?perfect for multi-generational living or rental income. The main house is a private 3-bedroom, 1.5-bath retreat, featuring gleaming hardwood floors, a bright and open floorplan, spacious bedrooms, multiple walk-in closets, and a welcoming kitchen with a breakfast bar. Relax on the classic rocking-chair front porch and soak in the peaceful, natural surroundings. Real income potential lies just steps away: A stunning 1-bedroom apartment ?nearly 1,000 square feet of rentable living space! This sun-drenched unit features a soaring 16' ceiling, updated kitchen with premium finishes, a large soaking tub, private deck, and ample storage. Ideal as a guest house, in-law or rental unit, this apartment offers excellent income possibilities. And it sits above an enormous, detached 3++ car garage. Bonus building is a spacious 300-square-foot barn-door shed with loft - adding even more versatility for a playroom, office or storage. Whether you're looking for a home with built-in rental income or a flexible property with room to grow, this remarkable Keswick offering checks every box.,White Cabinets
Contact an agent
Home facts
- Year built:1987
- Listing Id #:661750
- Added:155 day(s) ago
- Updated:August 16, 2025 at 07:27 AM
Rooms and interior
- Bedrooms:4
- Total bathrooms:3
- Full bathrooms:2
- Half bathrooms:1
- Living area:1,430 sq. ft.
Heating and cooling
- Cooling:Central A/C, Heat Pump(s)
- Heating:Central, Heat Pump(s)
Structure and exterior
- Roof:Architectural Shingle
- Year built:1987
- Building area:1,430 sq. ft.
- Lot area:2.02 Acres
Schools
- High school:MONTICELLO
- Middle school:BURLEY
- Elementary school:STONE-ROBINSON
Utilities
- Water:Well
- Sewer:Septic Exists
Finances and disclosures
- Price:$689,000
- Price per sq. ft.:$198.1
- Tax amount:$4,070 (2025)
New listings near 3595 Jumpers Ridge Rd
- New
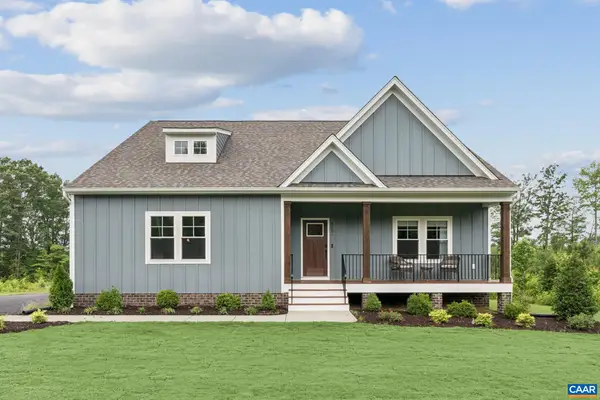 $599,950Active3 beds 3 baths2,918 sq. ft.
$599,950Active3 beds 3 baths2,918 sq. ft.Address Withheld By Seller, Keswick, VA 22947
MLS# 667930Listed by: HOMETOWN REALTY SERVICES - TWIN HICKORY - New
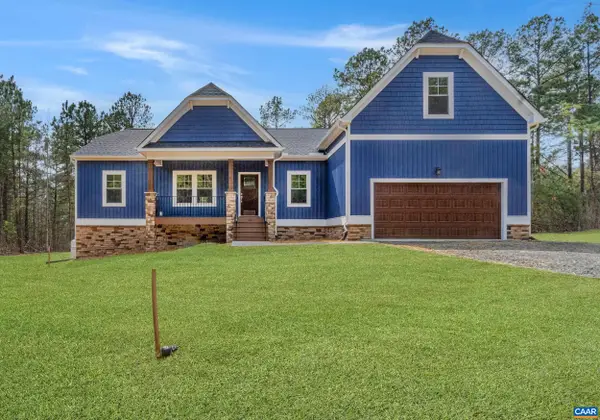 $579,950Active4 beds 3 baths2,782 sq. ft.
$579,950Active4 beds 3 baths2,782 sq. ft.Address Withheld By Seller, Keswick, VA 22947
MLS# 667923Listed by: HOMETOWN REALTY SERVICES - TWIN HICKORY 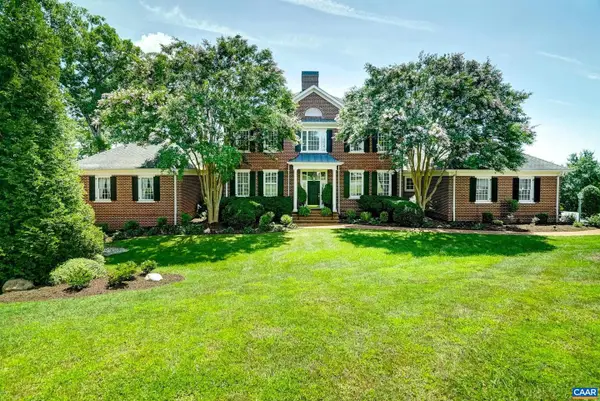 $1,940,000Pending5 beds 7 baths6,815 sq. ft.
$1,940,000Pending5 beds 7 baths6,815 sq. ft.1265 Derbyshire Pl, KESWICK, VA 22947
MLS# 667902Listed by: LONG & FOSTER - GLENMORE- New
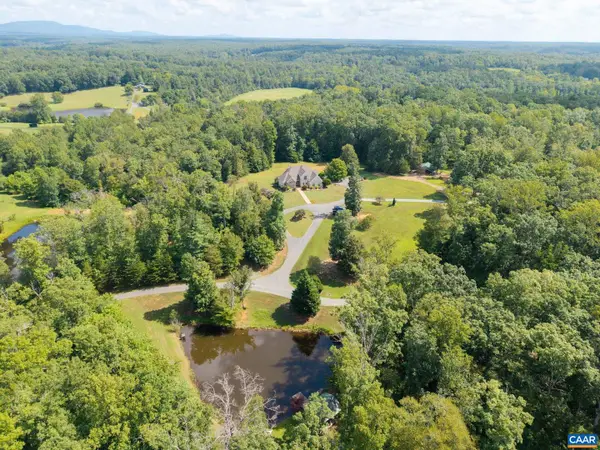 $2,200,000Active7 beds 5 baths5,373 sq. ft.
$2,200,000Active7 beds 5 baths5,373 sq. ft.4995 Moriah Way, KESWICK, VA 22947
MLS# 667884Listed by: OPENING DOORS REAL ESTATE - New
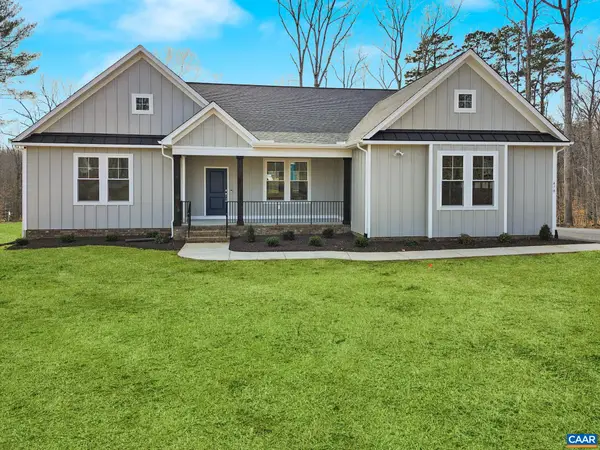 $749,950Active4 beds 3 baths3,603 sq. ft.
$749,950Active4 beds 3 baths3,603 sq. ft.Address Withheld By Seller, Keswick, VA 22947
MLS# 667850Listed by: HOMETOWN REALTY SERVICES - TWIN HICKORY - New
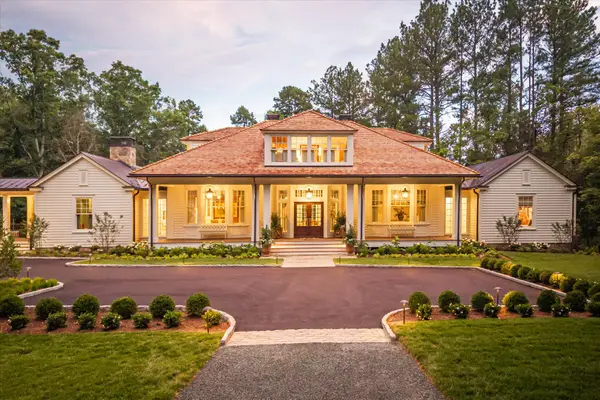 $6,500,000Active4 beds 6 baths5,766 sq. ft.
$6,500,000Active4 beds 6 baths5,766 sq. ft.Address Withheld By Seller, Keswick, VA 22947
MLS# 667777Listed by: FRANK HARDY SOTHEBY'S INTERNATIONAL REALTY - New
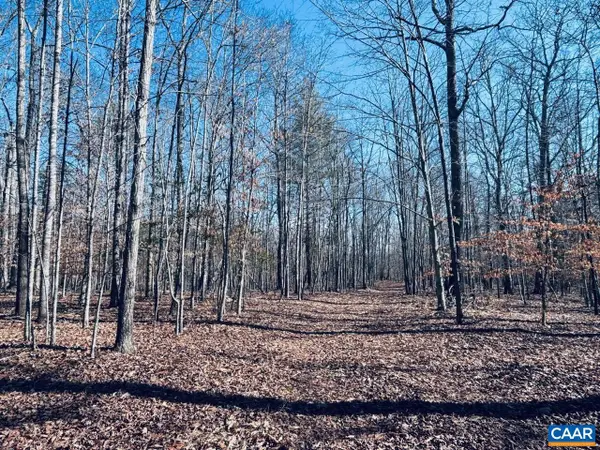 $700,000Active37.31 Acres
$700,000Active37.31 AcresTbd Running Deer Dr #parcel A As Shown On, KESWICK, VA 22947
MLS# 667749Listed by: MONTAGUE, MILLER & CO. - WESTFIELD - New
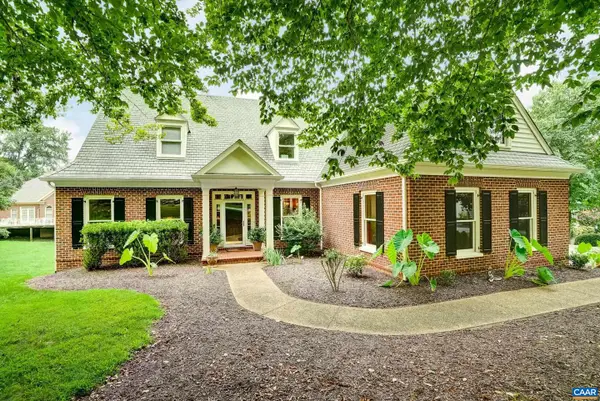 $939,000Active4 beds 4 baths3,291 sq. ft.
$939,000Active4 beds 4 baths3,291 sq. ft.3402 Cotswold Ln, KESWICK, VA 22947
MLS# 667707Listed by: LONG & FOSTER - GLENMORE 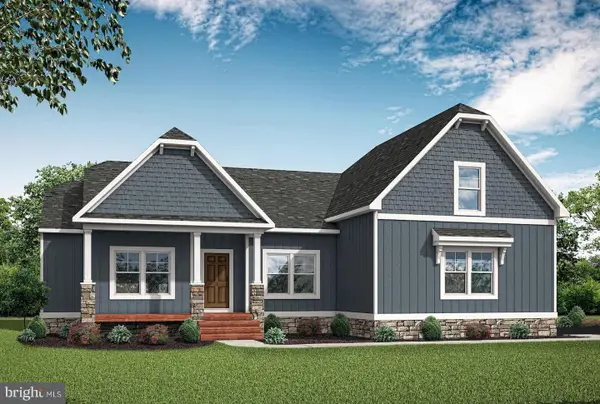 $706,740Pending2 beds 3 baths1,980 sq. ft.
$706,740Pending2 beds 3 baths1,980 sq. ft.432 Glenmore Ln #lot 34, KESWICK, VA 22947
MLS# VALA2006854Listed by: KELLER WILLIAMS RICHMOND WEST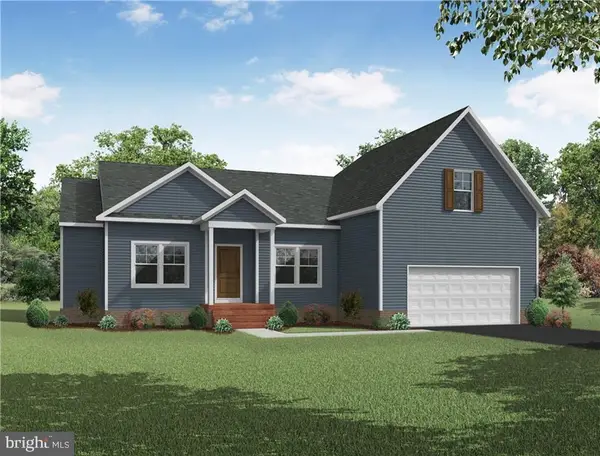 $600,830Pending3 beds 2 baths2,330 sq. ft.
$600,830Pending3 beds 2 baths2,330 sq. ft.Address Withheld By Seller, Keswick, VA 22947
MLS# VALA2006842Listed by: KELLER WILLIAMS RICHMOND WEST

