91 Beaver Dam Ct, KESWICK, VA 22947
Local realty services provided by:Better Homes and Gardens Real Estate Community Realty
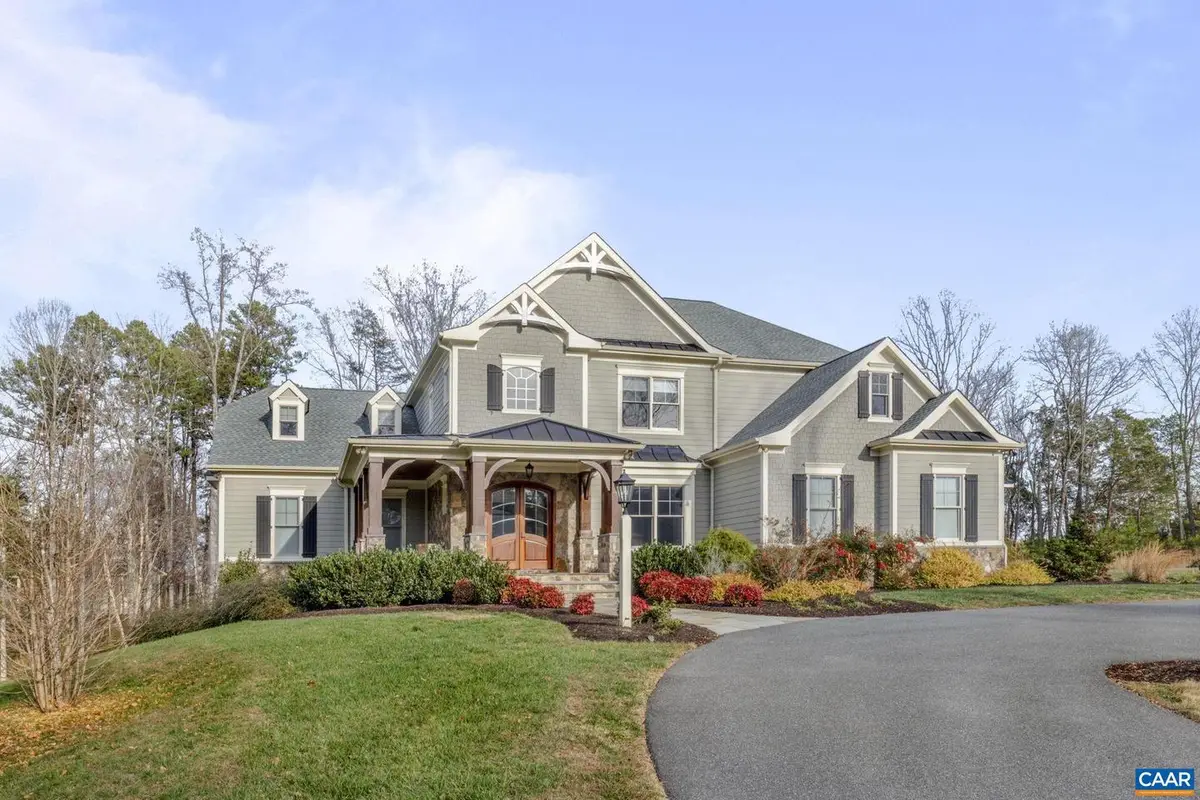
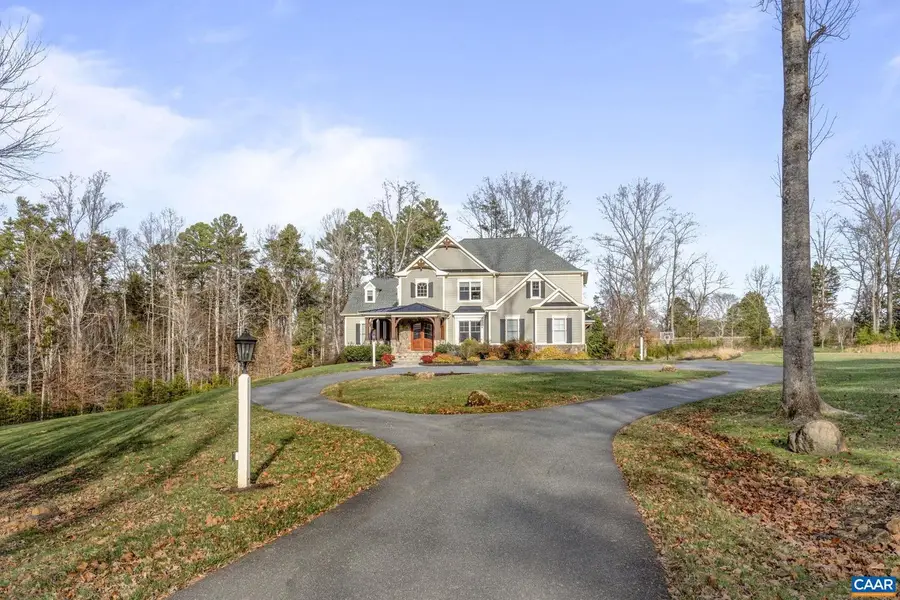
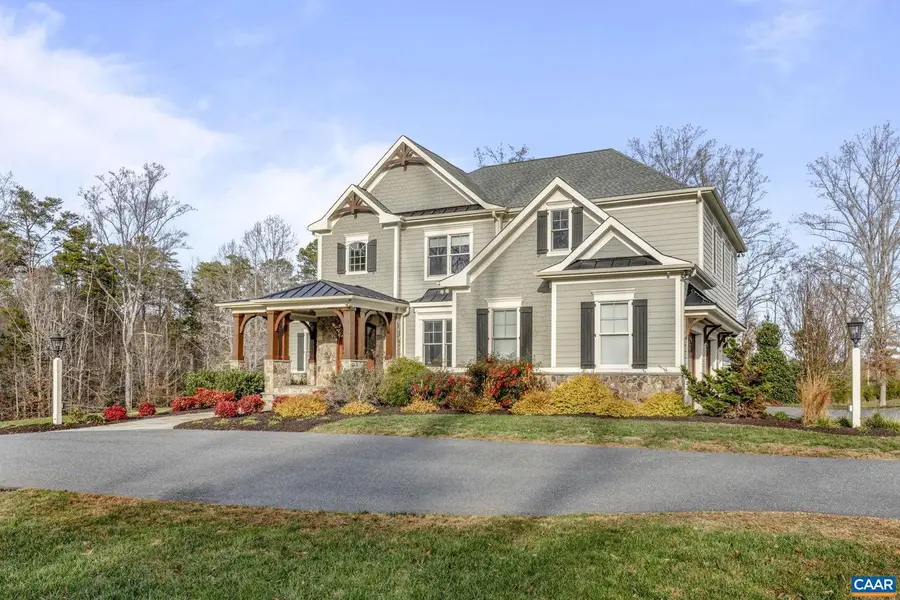
91 Beaver Dam Ct,KESWICK, VA 22947
$1,899,500
- 6 Beds
- 7 Baths
- 8,047 sq. ft.
- Single family
- Pending
Listed by:lynn t fox
Office:fox realty group llc.
MLS#:659381
Source:BRIGHTMLS
Price summary
- Price:$1,899,500
- Price per sq. ft.:$204.36
- Monthly HOA dues:$37.5
About this home
Stunning custom home in Keswick?s equestrian community of Hidden Hills. This 8,000+SF home situated on 20 beautiful acres. This home boast a great room with 20 foot ceilings, 2 story floor-to-ceiling natural stone fp with bluestone hearth, and custom built-in cabinets. French country inspired kitchen with upgraded custom cabinets, quartz countertops, Wolf gas range w/convection, sub zero refrigerator/freezer, large island and walk-in pantry. There are two primary suites with spa-like bath, billiard room, and wine cellar! Enjoy plenty of outdoor living with a screened-in porch, rear deck with built-in wolf outdoor grill, patio with natural stone fireplace, a wood-burning fire pit and horseshoe pit. Whole house generator 38KW powered by propane. The features are too many to list (see attached list of features under documents).,Quartz Counter,Wood Cabinets,Exterior Fireplace,Fireplace in Family Room
Contact an agent
Home facts
- Year built:2017
- Listing Id #:659381
- Added:247 day(s) ago
- Updated:August 16, 2025 at 07:27 AM
Rooms and interior
- Bedrooms:6
- Total bathrooms:7
- Full bathrooms:5
- Half bathrooms:2
- Living area:8,047 sq. ft.
Heating and cooling
- Cooling:Central A/C
- Heating:Central, Propane - Owned
Structure and exterior
- Roof:Architectural Shingle, Metal
- Year built:2017
- Building area:8,047 sq. ft.
- Lot area:20.31 Acres
Schools
- High school:LOUISA
- Middle school:LOUISA
- Elementary school:TREVILIANS
Utilities
- Water:Well
- Sewer:Septic Exists
Finances and disclosures
- Price:$1,899,500
- Price per sq. ft.:$204.36
- Tax amount:$1,372 (2022)
New listings near 91 Beaver Dam Ct
- New
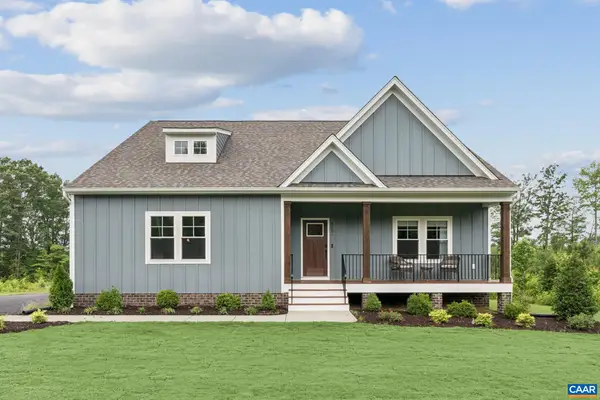 $599,950Active3 beds 3 baths2,918 sq. ft.
$599,950Active3 beds 3 baths2,918 sq. ft.Address Withheld By Seller, Keswick, VA 22947
MLS# 667930Listed by: HOMETOWN REALTY SERVICES - TWIN HICKORY - New
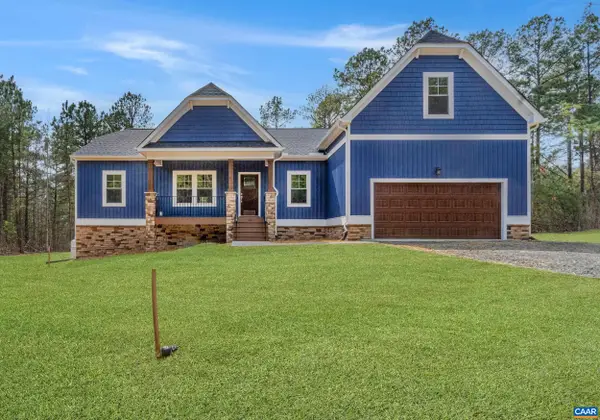 $579,950Active4 beds 3 baths2,782 sq. ft.
$579,950Active4 beds 3 baths2,782 sq. ft.Address Withheld By Seller, Keswick, VA 22947
MLS# 667923Listed by: HOMETOWN REALTY SERVICES - TWIN HICKORY 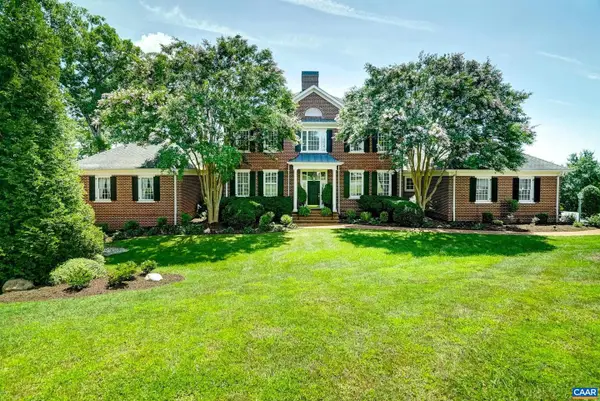 $1,940,000Pending5 beds 7 baths6,815 sq. ft.
$1,940,000Pending5 beds 7 baths6,815 sq. ft.1265 Derbyshire Pl, KESWICK, VA 22947
MLS# 667902Listed by: LONG & FOSTER - GLENMORE- New
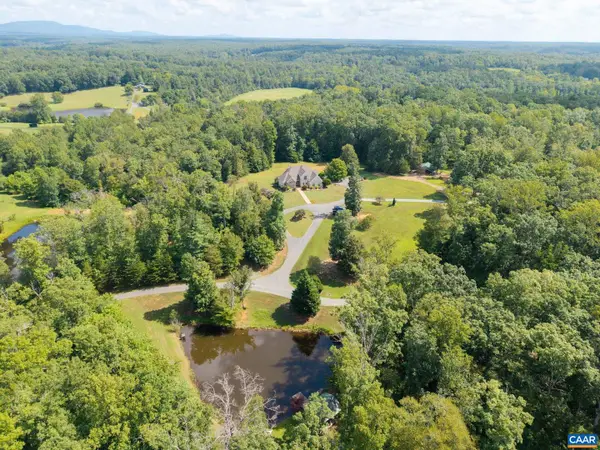 $2,200,000Active7 beds 5 baths5,373 sq. ft.
$2,200,000Active7 beds 5 baths5,373 sq. ft.4995 Moriah Way, KESWICK, VA 22947
MLS# 667884Listed by: OPENING DOORS REAL ESTATE - New
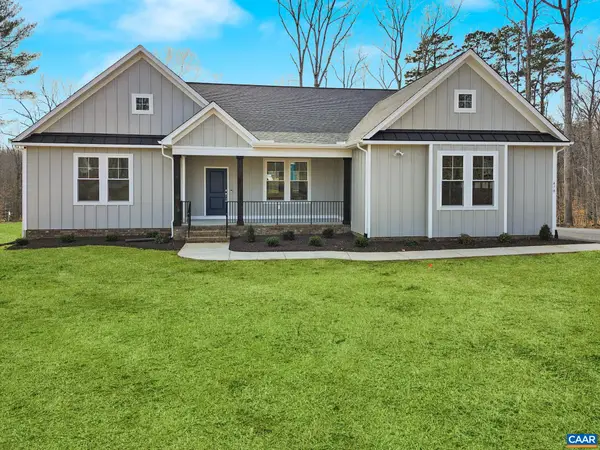 $749,950Active4 beds 3 baths3,603 sq. ft.
$749,950Active4 beds 3 baths3,603 sq. ft.Address Withheld By Seller, Keswick, VA 22947
MLS# 667850Listed by: HOMETOWN REALTY SERVICES - TWIN HICKORY - New
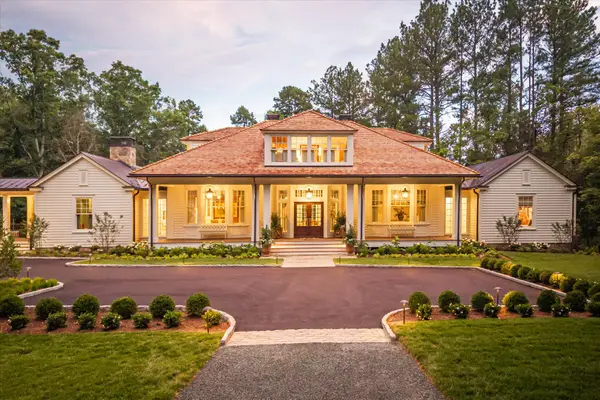 $6,500,000Active4 beds 6 baths5,766 sq. ft.
$6,500,000Active4 beds 6 baths5,766 sq. ft.Address Withheld By Seller, Keswick, VA 22947
MLS# 667777Listed by: FRANK HARDY SOTHEBY'S INTERNATIONAL REALTY - New
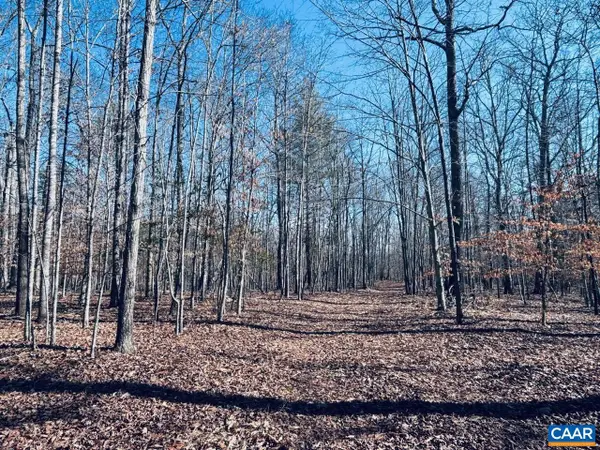 $700,000Active37.31 Acres
$700,000Active37.31 AcresTbd Running Deer Dr #parcel A As Shown On, KESWICK, VA 22947
MLS# 667749Listed by: MONTAGUE, MILLER & CO. - WESTFIELD - New
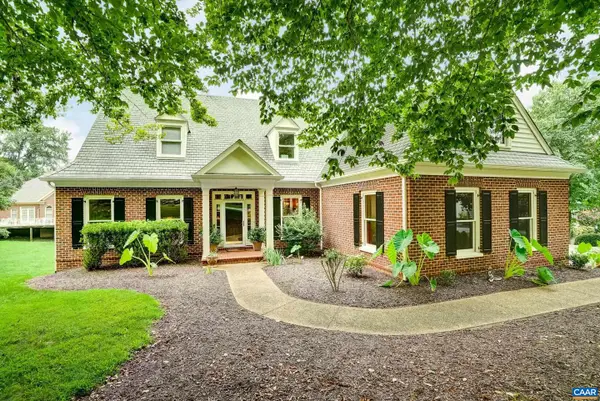 $939,000Active4 beds 4 baths3,291 sq. ft.
$939,000Active4 beds 4 baths3,291 sq. ft.3402 Cotswold Ln, KESWICK, VA 22947
MLS# 667707Listed by: LONG & FOSTER - GLENMORE 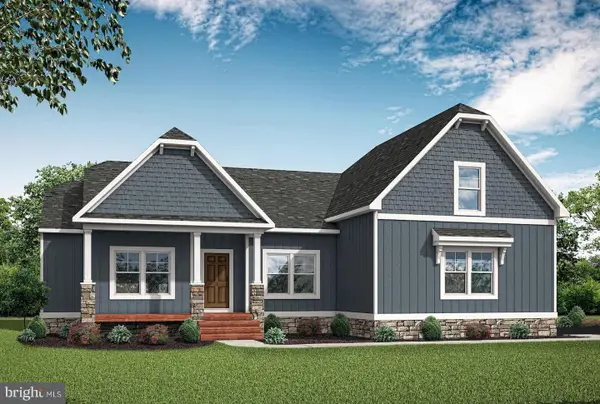 $706,740Pending2 beds 3 baths1,980 sq. ft.
$706,740Pending2 beds 3 baths1,980 sq. ft.432 Glenmore Ln #lot 34, KESWICK, VA 22947
MLS# VALA2006854Listed by: KELLER WILLIAMS RICHMOND WEST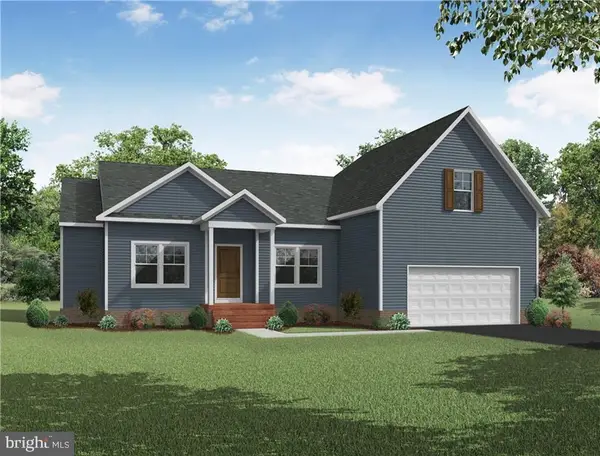 $600,830Pending3 beds 2 baths2,330 sq. ft.
$600,830Pending3 beds 2 baths2,330 sq. ft.Address Withheld By Seller, Keswick, VA 22947
MLS# VALA2006842Listed by: KELLER WILLIAMS RICHMOND WEST

