5504 Winford Ct, Kings Park West, VA 22032
Local realty services provided by:Better Homes and Gardens Real Estate Reserve
5504 Winford Ct,Fairfax, VA 22032
$599,000
- 3 Beds
- 4 Baths
- 1,452 sq. ft.
- Townhouse
- Active
Listed by:marcella j covarrubias
Office:compass
MLS#:VAFX2274448
Source:BRIGHTMLS
Price summary
- Price:$599,000
- Price per sq. ft.:$412.53
- Monthly HOA dues:$125
About this home
Village Park, interior brick townhouse, perfectly situated just steps away from Royal Lake Park. With three levels, this home boasts 3 bedrooms, 2 full baths, and 2 half baths. The main level features beautiful hardwood floors that lead you to an inviting living space filled with natural light.
The beautiful kitchen renovation showcases modern white shaker cabinetry, moldings, a built in pantry unit, luxurious quartz countertop, and an under mount sink. Enjoy the convenience of recessed lighting with a dimmer, along with modern stainless steel appliances, and matching baseboard that make cooking a delight.
Step outside to a lovely brick patio, surrounded by a fenced yard, storage shed and a beautifully maintained garden, complete with a picturesque Japanese Maple tree—an ideal spot for relaxation or entertaining. 2 assigned parking spaces directly in front of home for your convenience
Enjoy outdoor recreation at Royal Lake Park, featuring a scenic 2-mile walking and jogging trail, picnic tables, basketball courts, a playground, and even fishing opportunities. For the active lifestyle, fixed workout equipment is readily available in the park. Plus, a short drive or leisurely walk brings you to the local Burke Farmers Market open Saturdays April through November.
Located in the Robinson Secondary and Oak View Elementary school district, this home is also conveniently close to George Mason University. Commuters will appreciate easy access to the Beltway!
Contact an agent
Home facts
- Year built:1978
- Listing ID #:VAFX2274448
- Added:13 day(s) ago
- Updated:October 27, 2025 at 04:31 AM
Rooms and interior
- Bedrooms:3
- Total bathrooms:4
- Full bathrooms:2
- Half bathrooms:2
- Living area:1,452 sq. ft.
Heating and cooling
- Cooling:Ceiling Fan(s), Central A/C, Programmable Thermostat
- Heating:Central, Electric, Heat Pump(s)
Structure and exterior
- Year built:1978
- Building area:1,452 sq. ft.
- Lot area:0.04 Acres
Schools
- High school:ROBINSON SECONDARY SCHOOL
- Middle school:ROBINSON SECONDARY SCHOOL
- Elementary school:OAK VIEW
Utilities
- Water:Public
- Sewer:Public Sewer
Finances and disclosures
- Price:$599,000
- Price per sq. ft.:$412.53
- Tax amount:$6,804 (2025)
New listings near 5504 Winford Ct
- New
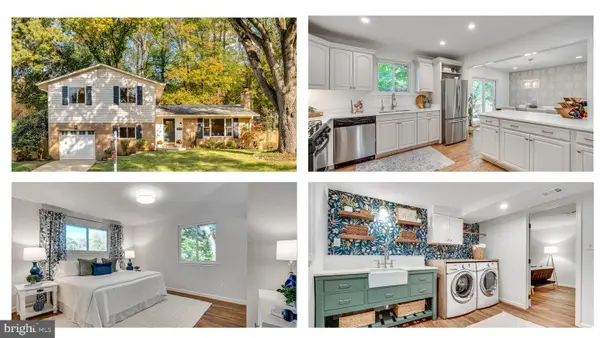 $949,500Active4 beds 3 baths2,609 sq. ft.
$949,500Active4 beds 3 baths2,609 sq. ft.9896 Becket Ct, FAIRFAX, VA 22032
MLS# VAFX2276112Listed by: LONG & FOSTER REAL ESTATE, INC. - New
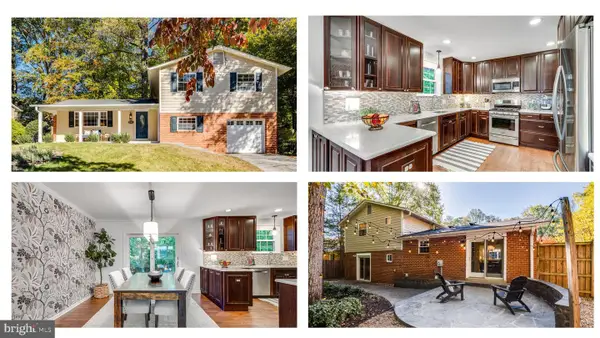 $939,500Active4 beds 3 baths2,609 sq. ft.
$939,500Active4 beds 3 baths2,609 sq. ft.5207 Stonington Dr, FAIRFAX, VA 22032
MLS# VAFX2276162Listed by: LONG & FOSTER REAL ESTATE, INC. - New
 $650,000Active4 beds 3 baths2,054 sq. ft.
$650,000Active4 beds 3 baths2,054 sq. ft.5219 Holden St, FAIRFAX, VA 22032
MLS# VAFX2275490Listed by: EXP REALTY, LLC 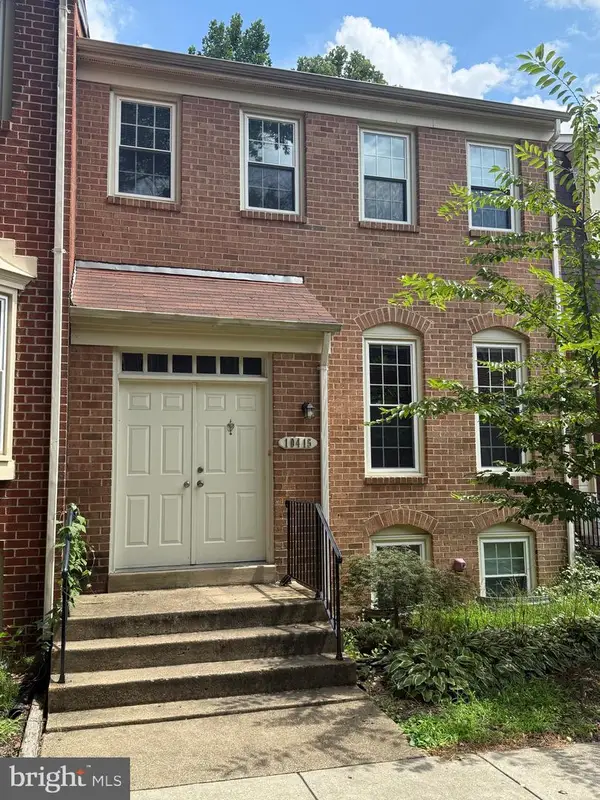 $700,000Pending4 beds 4 baths2,388 sq. ft.
$700,000Pending4 beds 4 baths2,388 sq. ft.10415 Carriagepark Ct, FAIRFAX, VA 22032
MLS# VAFX2274662Listed by: RE/MAX GATEWAY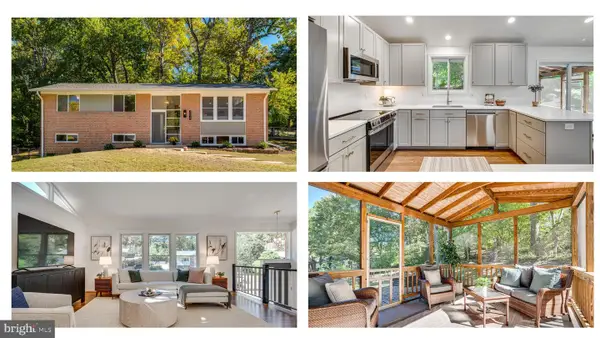 $885,000Pending4 beds 3 baths2,340 sq. ft.
$885,000Pending4 beds 3 baths2,340 sq. ft.10017 Whitefield St, FAIRFAX, VA 22032
MLS# VAFX2274764Listed by: LONG & FOSTER REAL ESTATE, INC.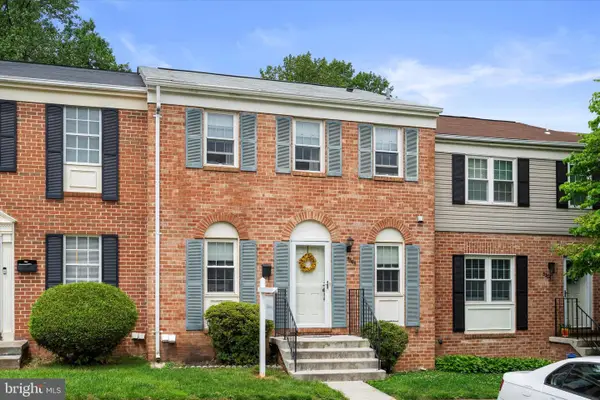 $599,000Active3 beds 4 baths1,452 sq. ft.
$599,000Active3 beds 4 baths1,452 sq. ft.5504 Winford Ct, FAIRFAX, VA 22032
MLS# VAFX2274448Listed by: COMPASS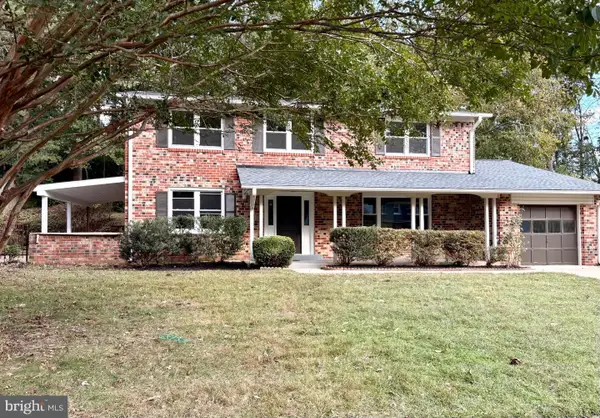 $799,900Pending4 beds 3 baths2,208 sq. ft.
$799,900Pending4 beds 3 baths2,208 sq. ft.10116 Dundalk St, FAIRFAX, VA 22032
MLS# VAFX2274044Listed by: SAMSON PROPERTIES $725,000Pending4 beds 3 baths1,599 sq. ft.
$725,000Pending4 beds 3 baths1,599 sq. ft.10403 Ashcroft Way, FAIRFAX, VA 22032
MLS# VAFX2259948Listed by: KW METRO CENTER- Coming Soon
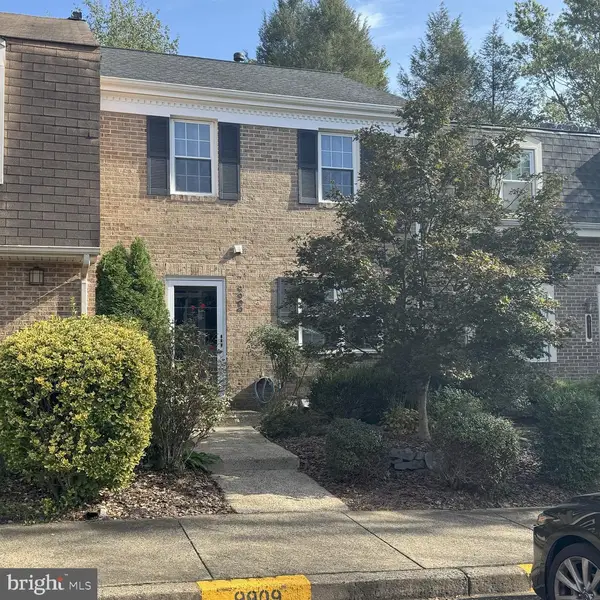 $599,900Coming Soon3 beds 4 baths
$599,900Coming Soon3 beds 4 baths9909 Lakepointe Dr, BURKE, VA 22015
MLS# VAFX2273178Listed by: COLDWELL BANKER REALTY 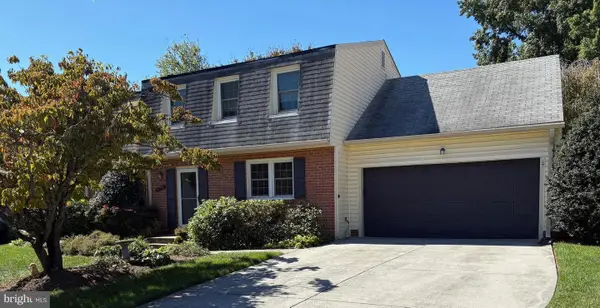 $998,000Active4 beds 4 baths2,838 sq. ft.
$998,000Active4 beds 4 baths2,838 sq. ft.4768 Farndon Ct, FAIRFAX, VA 22032
MLS# VAFX2272226Listed by: COLDWELL BANKER REALTY
