10462 Malone Ct, Kings Park West, VA 22032
Local realty services provided by:Better Homes and Gardens Real Estate Murphy & Co.
10462 Malone Ct,Fairfax, VA 22032
$679,000
- 3 Beds
- 4 Baths
- 2,119 sq. ft.
- Townhouse
- Pending
Listed by: victoria zhao
Office: samson properties
MLS#:VAFX2247190
Source:BRIGHTMLS
Price summary
- Price:$679,000
- Price per sq. ft.:$320.43
- Monthly HOA dues:$147
About this home
There’s just something special about this home in Kings Park West. Maybe it’s the way the sunlight fills each level, the peaceful view of the trees from the back deck, or how the layout gives you just the right amount of space to live, work, and relax.
This 3-level brick-front end-unit townhome has an open main level that makes everyday life easy and comfortable. The living and dining areas flow right out to the deck—perfect for sipping coffee, reading a book, or having friends over. Upstairs, you’ll find three spacious bedrooms and two full baths, while the lower level offers a flexible open space and another full bath—great for a rec room, guest space, or home office. A convenient half bath is located on the main level.
Only the second owner and never rented, this home has been thoughtfully maintained over the years. Major updates include a roof replacement in 2018 with a transferable lifetime warranty, HVAC and water heater around 2014, a new gas range in 2023, and a freshly rebuilt deck in 2023. Additional improvements include replacement of the deck support posts, upgraded and replaced exterior rain drainage piping, refinished first-floor hardwood flooring, replacement of carpeting in the basement and stairways, and professional landscaping. The entire interior was also painted (2025), giving the home a clean, modern feel throughout. Two dedicated parking spaces (#473 and #474) are located just steps from the front door.
The location really seals the deal. All three schools—Robinson Middle, Robinson High, and starting in 2026, Laurel Ridge Elementary—are within walking distance. So is University Mall, where you’ll find a movie theater, restaurants, and local shops.
With access to community pools, parks, trails, and playgrounds—and quick routes to Braddock Rd, Route 123, I-495, and the Burke VRE—this home is the perfect mix of comfort, convenience, and connection.
Contact an agent
Home facts
- Year built:1984
- Listing ID #:VAFX2247190
- Added:151 day(s) ago
- Updated:November 15, 2025 at 09:07 AM
Rooms and interior
- Bedrooms:3
- Total bathrooms:4
- Full bathrooms:3
- Half bathrooms:1
- Living area:2,119 sq. ft.
Heating and cooling
- Cooling:Ceiling Fan(s), Central A/C
- Heating:Central, Natural Gas
Structure and exterior
- Roof:Shingle
- Year built:1984
- Building area:2,119 sq. ft.
- Lot area:0.05 Acres
Schools
- High school:ROBINSON SECONDARY SCHOOL
- Middle school:ROBINSON SECONDARY SCHOOL
- Elementary school:OLDE CREEK
Utilities
- Water:Public
- Sewer:Public Sewer
Finances and disclosures
- Price:$679,000
- Price per sq. ft.:$320.43
- Tax amount:$7,255 (2025)
New listings near 10462 Malone Ct
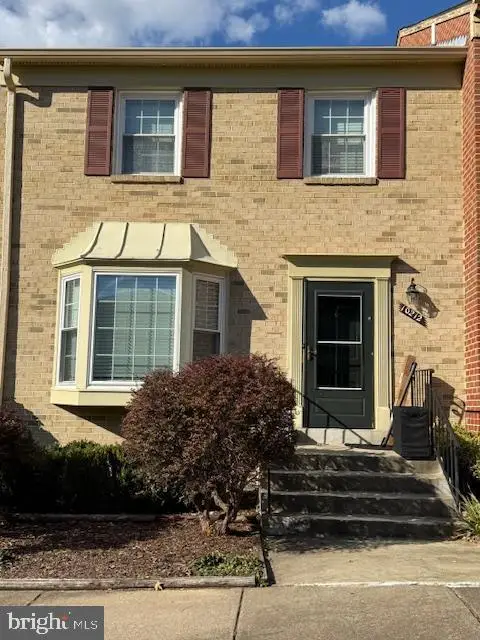 $615,500Pending3 beds 4 baths2,284 sq. ft.
$615,500Pending3 beds 4 baths2,284 sq. ft.10212 Provincetown Ct, FAIRFAX, VA 22032
MLS# VAFX2275264Listed by: CORCORAN MCENEARNEY- Coming Soon
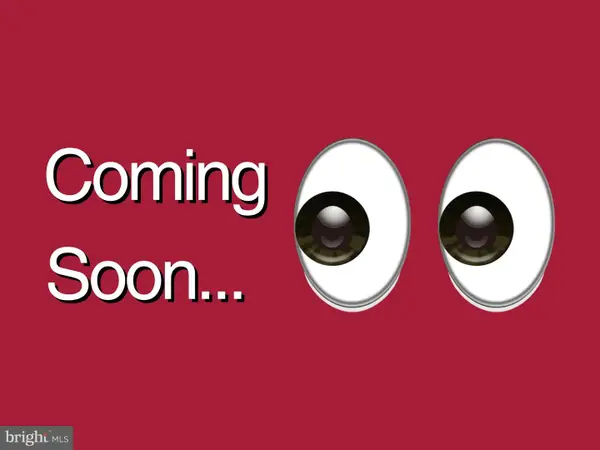 $850,000Coming Soon4 beds 3 baths
$850,000Coming Soon4 beds 3 baths10710 Almond St, FAIRFAX, VA 22032
MLS# VAFX2276488Listed by: COLDWELL BANKER REALTY 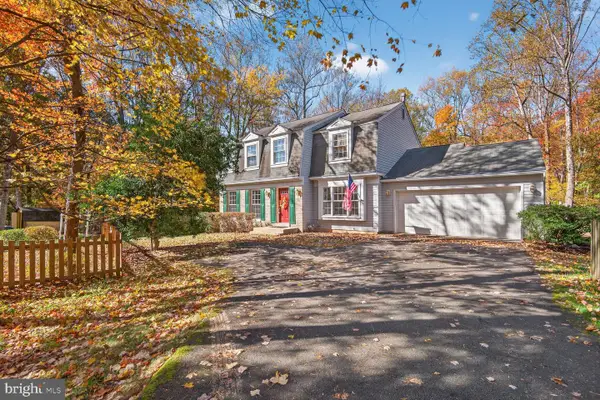 $899,900Pending5 beds 4 baths2,724 sq. ft.
$899,900Pending5 beds 4 baths2,724 sq. ft.9755 Abington Ct, FAIRFAX, VA 22032
MLS# VAFX2276692Listed by: RE/MAX ALLEGIANCE- Open Sat, 1 to 4pm
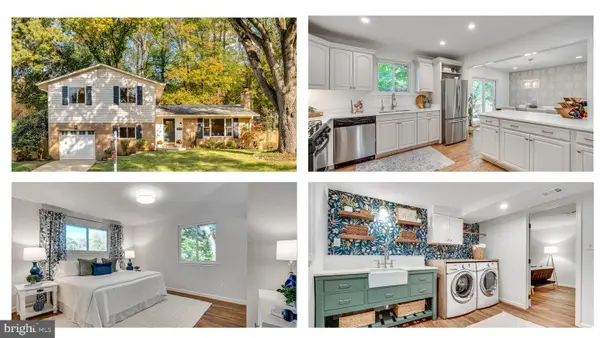 $949,500Active4 beds 3 baths2,609 sq. ft.
$949,500Active4 beds 3 baths2,609 sq. ft.9896 Becket Ct, FAIRFAX, VA 22032
MLS# VAFX2276112Listed by: LONG & FOSTER REAL ESTATE, INC. 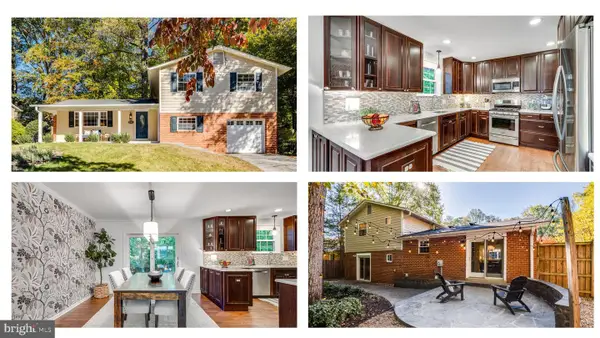 $939,500Pending4 beds 3 baths2,609 sq. ft.
$939,500Pending4 beds 3 baths2,609 sq. ft.5207 Stonington Dr, FAIRFAX, VA 22032
MLS# VAFX2276162Listed by: LONG & FOSTER REAL ESTATE, INC. $650,000Pending4 beds 3 baths2,054 sq. ft.
$650,000Pending4 beds 3 baths2,054 sq. ft.5219 Holden St, FAIRFAX, VA 22032
MLS# VAFX2275490Listed by: EXP REALTY, LLC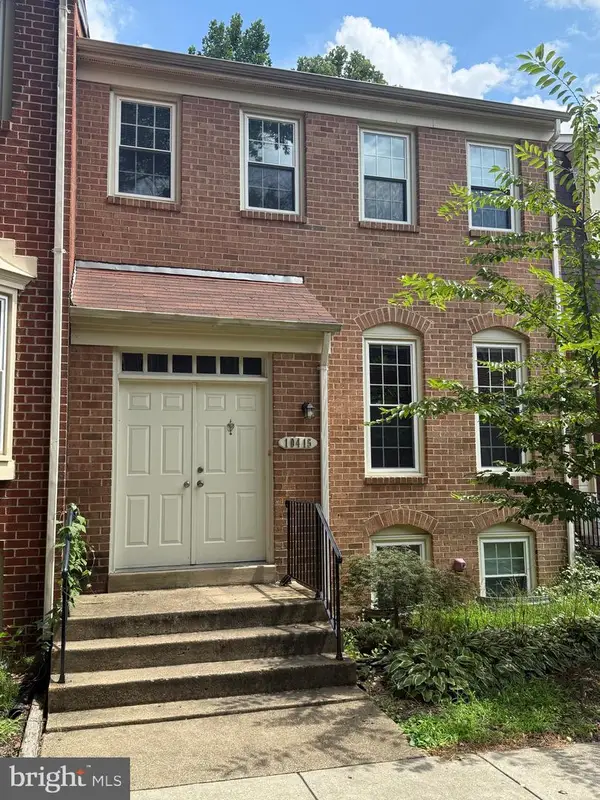 $700,000Pending4 beds 4 baths2,388 sq. ft.
$700,000Pending4 beds 4 baths2,388 sq. ft.10415 Carriagepark Ct, FAIRFAX, VA 22032
MLS# VAFX2274662Listed by: RE/MAX GATEWAY $650,000Active3 beds 4 baths1,964 sq. ft.
$650,000Active3 beds 4 baths1,964 sq. ft.5431 Crows Nest Ct, FAIRFAX, VA 22032
MLS# VAFX2275060Listed by: CENTURY 21 NEW MILLENNIUM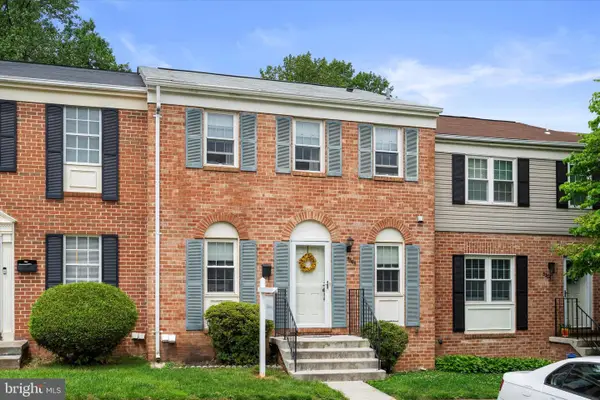 $588,000Active3 beds 4 baths1,452 sq. ft.
$588,000Active3 beds 4 baths1,452 sq. ft.5504 Winford Ct, FAIRFAX, VA 22032
MLS# VAFX2274448Listed by: COMPASS- Open Sat, 12 to 2pm
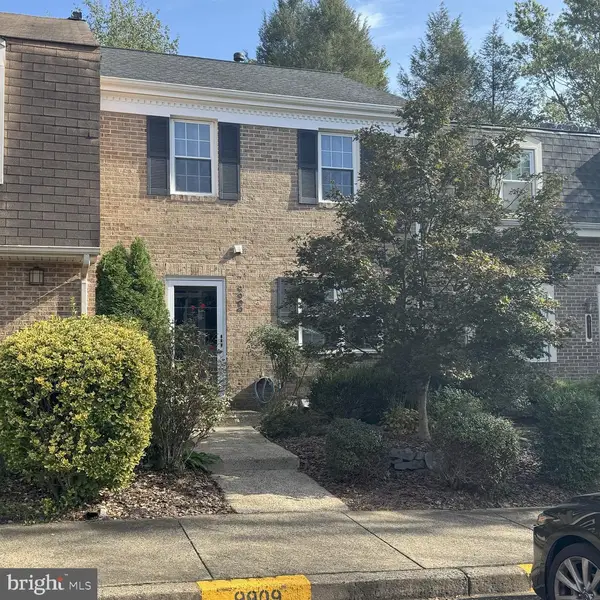 $599,900Active3 beds 4 baths1,280 sq. ft.
$599,900Active3 beds 4 baths1,280 sq. ft.9909 Lakepointe Dr, BURKE, VA 22015
MLS# VAFX2273178Listed by: COLDWELL BANKER REALTY
