7645 Fallswood Way, LORTON, VA 22079
Local realty services provided by:Better Homes and Gardens Real Estate Premier
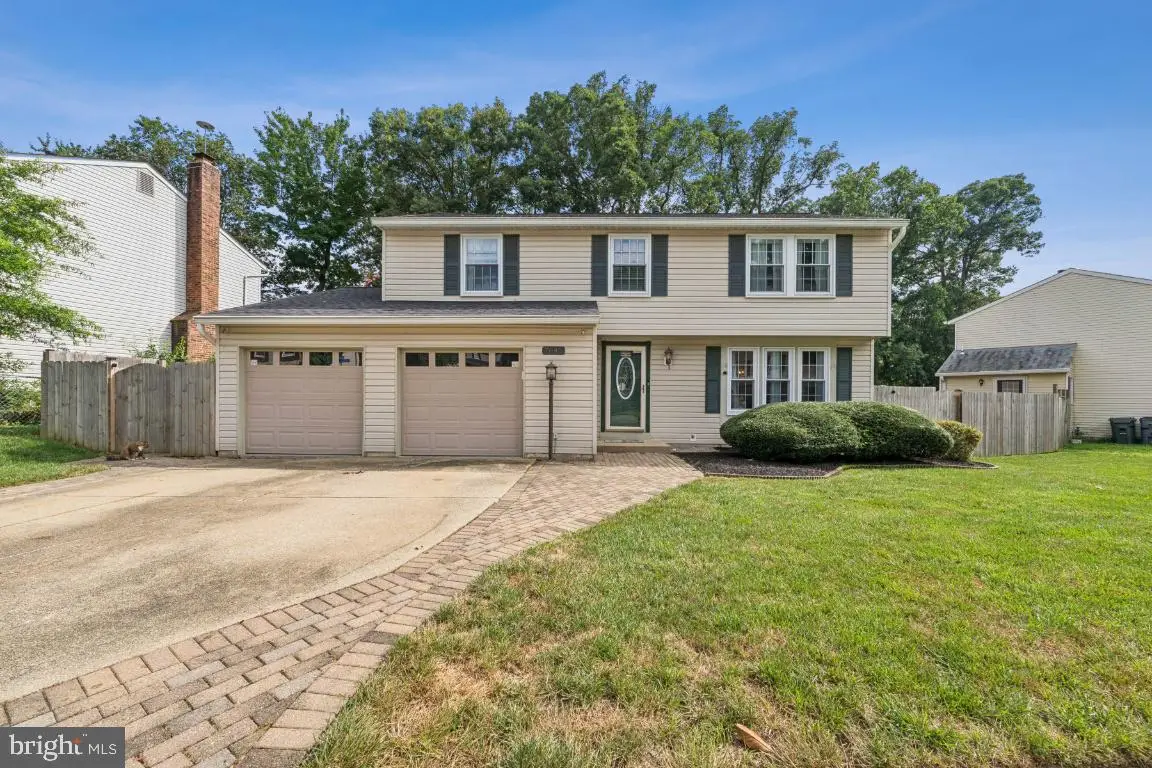
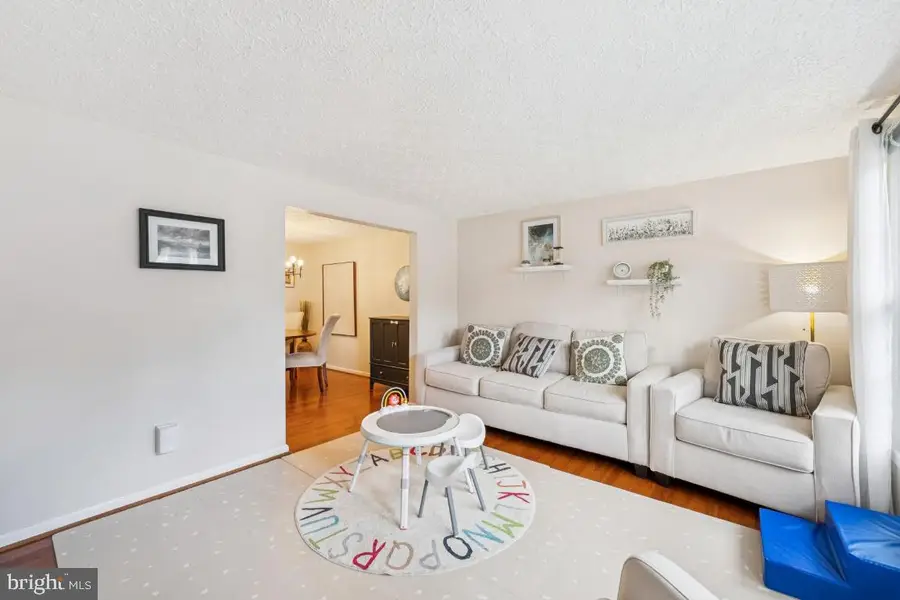
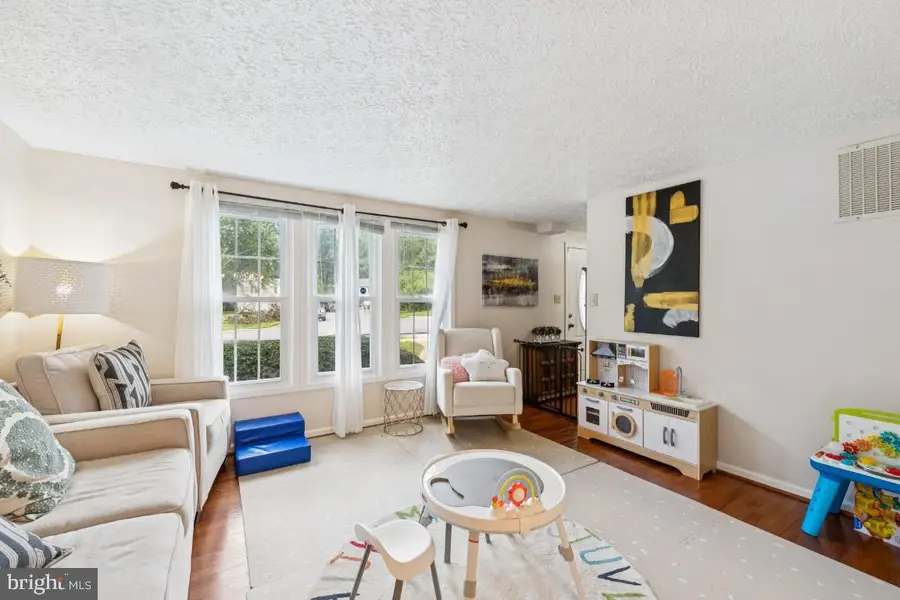
Listed by:john rumcik
Office:re/max gateway, llc.
MLS#:VAFX2253314
Source:BRIGHTMLS
Price summary
- Price:$759,977
- Price per sq. ft.:$279.81
- Monthly HOA dues:$14
About this home
Gorgeous, updated gem in the sought-after Summer Estates! One of the largest models in the neighborhood! 2 year old roof! This expansive four-bedroom, three-and-a-half-bath home is one of the largest models in the neighborhood, designed for modern living with an open, airy layout. The luxury gourmet kitchen dazzles with quartz countertops, sleek white cabinets, a charming country sink, and updated appliances that make cooking a breeze. Gleaming hardwoods grace the main level, while LVP flooring elevates the upstairs bedrooms. The master and hall bathrooms have been beautifully updated, and a full bath in the finished basement adds versatility. Newer HVAC and water heater. Enjoy outdoor living on the spacious deck overlooking a large, fenced-in yard—perfect for relaxing or entertaining.
Contact an agent
Home facts
- Year built:1981
- Listing Id #:VAFX2253314
- Added:44 day(s) ago
- Updated:August 16, 2025 at 07:27 AM
Rooms and interior
- Bedrooms:4
- Total bathrooms:4
- Full bathrooms:3
- Half bathrooms:1
- Living area:2,716 sq. ft.
Heating and cooling
- Cooling:Ceiling Fan(s), Central A/C
- Heating:Forced Air, Natural Gas
Structure and exterior
- Year built:1981
- Building area:2,716 sq. ft.
- Lot area:0.17 Acres
Schools
- High school:HAYFIELD
- Middle school:HAYFIELD SECONDARY SCHOOL
- Elementary school:LORTON STATION
Utilities
- Water:Public
- Sewer:Public Sewer
Finances and disclosures
- Price:$759,977
- Price per sq. ft.:$279.81
- Tax amount:$7,658 (2025)
New listings near 7645 Fallswood Way
- New
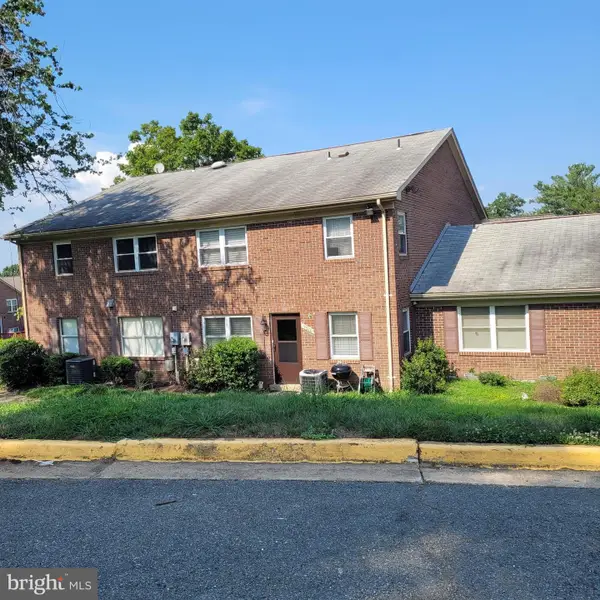 $260,000Active2 beds 1 baths966 sq. ft.
$260,000Active2 beds 1 baths966 sq. ft.9520 Hagel Cir #04/b, LORTON, VA 22079
MLS# VAFX2261292Listed by: BERKSHIRE HATHAWAY HOMESERVICES PENFED REALTY - Open Sun, 1 to 3pmNew
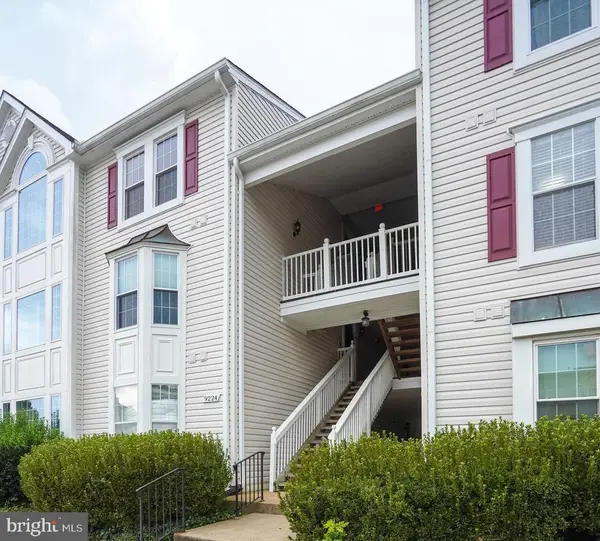 $385,000Active2 beds 2 baths1,220 sq. ft.
$385,000Active2 beds 2 baths1,220 sq. ft.9224 Cardinal Forest Ln #h, LORTON, VA 22079
MLS# VAFX2261356Listed by: KEY HOME SALES AND MANAGEMENT - New
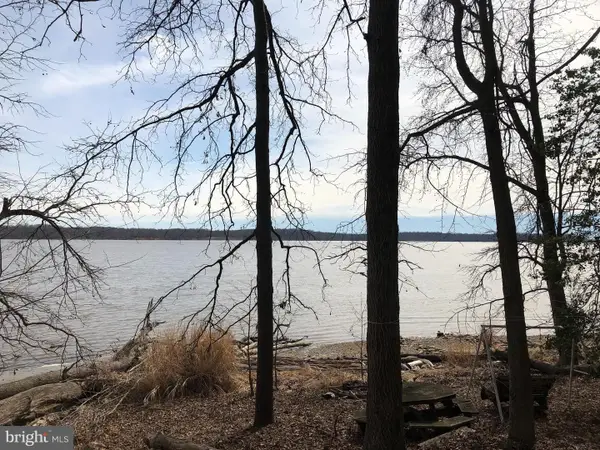 $850,000Active1.06 Acres
$850,000Active1.06 Acres10806 Belmont Blvd, LORTON, VA 22079
MLS# VAFX2261574Listed by: LONG & FOSTER REAL ESTATE, INC. - Open Sun, 1 to 3pmNew
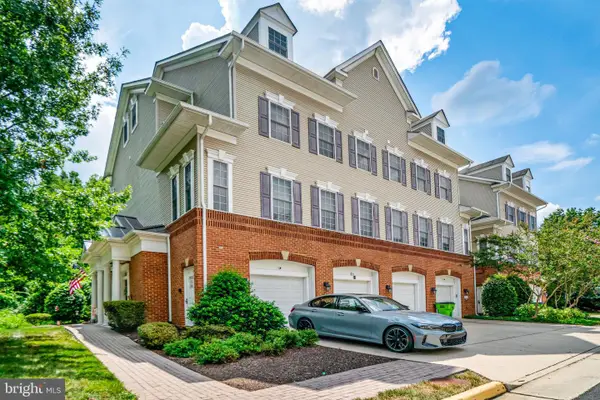 $500,000Active3 beds 3 baths1,810 sq. ft.
$500,000Active3 beds 3 baths1,810 sq. ft.8975 Harrover Pl #75a, LORTON, VA 22079
MLS# VAFX2261764Listed by: COMPASS - Coming Soon
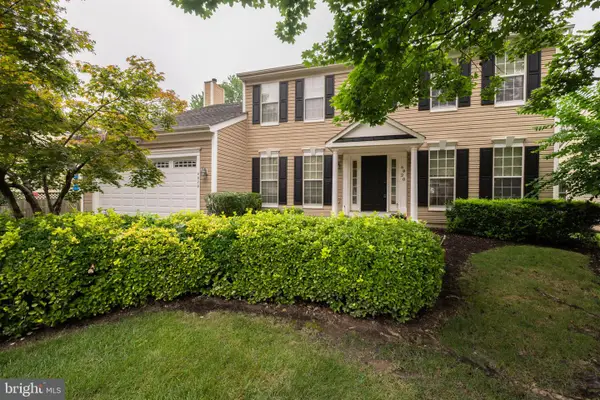 $949,500Coming Soon4 beds 4 baths
$949,500Coming Soon4 beds 4 baths6820 Silver Ann Dr, LORTON, VA 22079
MLS# VAFX2261048Listed by: LONG & FOSTER REAL ESTATE, INC. - Open Sun, 12 to 2pmNew
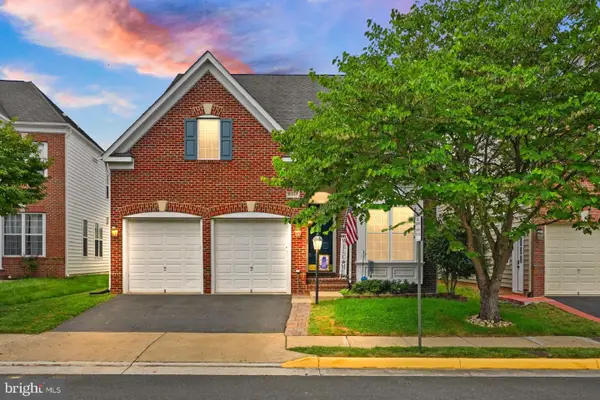 $925,000Active5 beds 5 baths3,824 sq. ft.
$925,000Active5 beds 5 baths3,824 sq. ft.8317 Middle Ruddings Dr, LORTON, VA 22079
MLS# VAFX2259980Listed by: RE/MAX GATEWAY, LLC - New
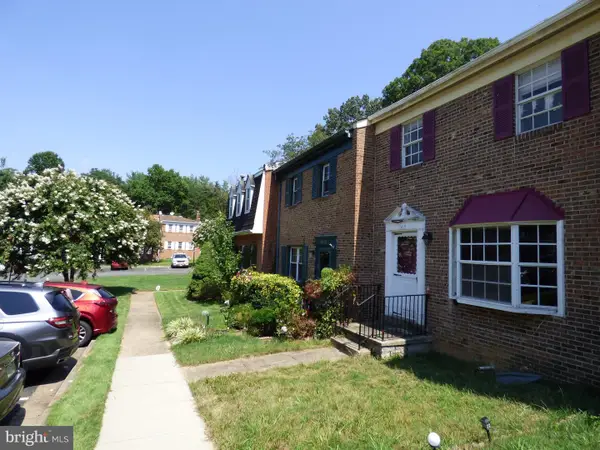 $449,900Active3 beds 3 baths1,596 sq. ft.
$449,900Active3 beds 3 baths1,596 sq. ft.7419 Larne Ln, LORTON, VA 22079
MLS# VAFX2261380Listed by: SERVICE FIRST REALTY CORP - Open Sun, 1 to 4pmNew
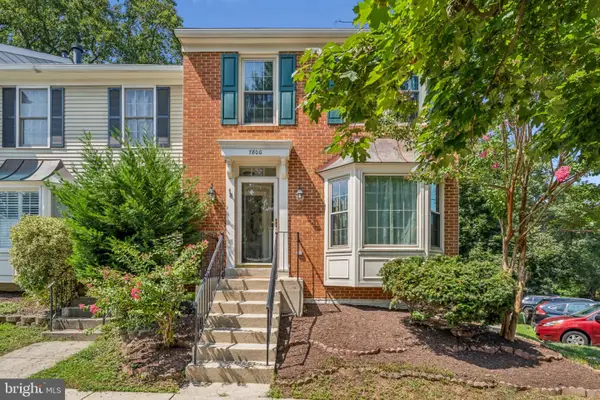 $539,900Active3 beds 4 baths1,860 sq. ft.
$539,900Active3 beds 4 baths1,860 sq. ft.7800 Lambkin Ct, LORTON, VA 22079
MLS# VAFX2261262Listed by: KELLER WILLIAMS REALTY - New
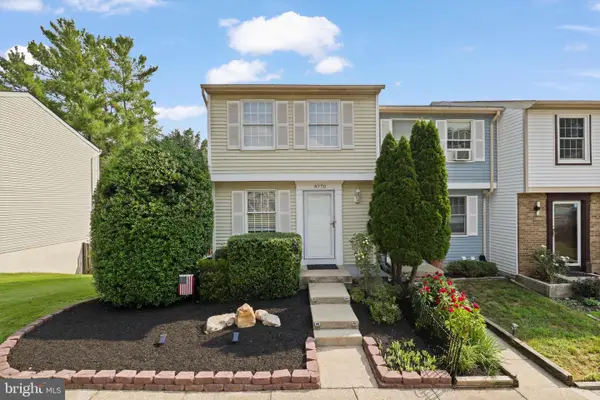 $465,000Active2 beds 2 baths930 sq. ft.
$465,000Active2 beds 2 baths930 sq. ft.8770 Kanawha, LORTON, VA 22079
MLS# VAFX2260058Listed by: LONG & FOSTER REAL ESTATE, INC. 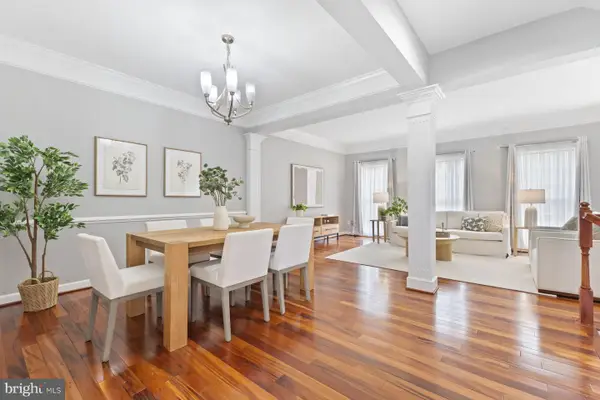 $709,999Pending3 beds 4 baths2,196 sq. ft.
$709,999Pending3 beds 4 baths2,196 sq. ft.8004 Samuel Wallis St, LORTON, VA 22079
MLS# VAFX2234526Listed by: COMPASS
