8061 Paper Birch Dr, LORTON, VA 22079
Local realty services provided by:Better Homes and Gardens Real Estate Maturo
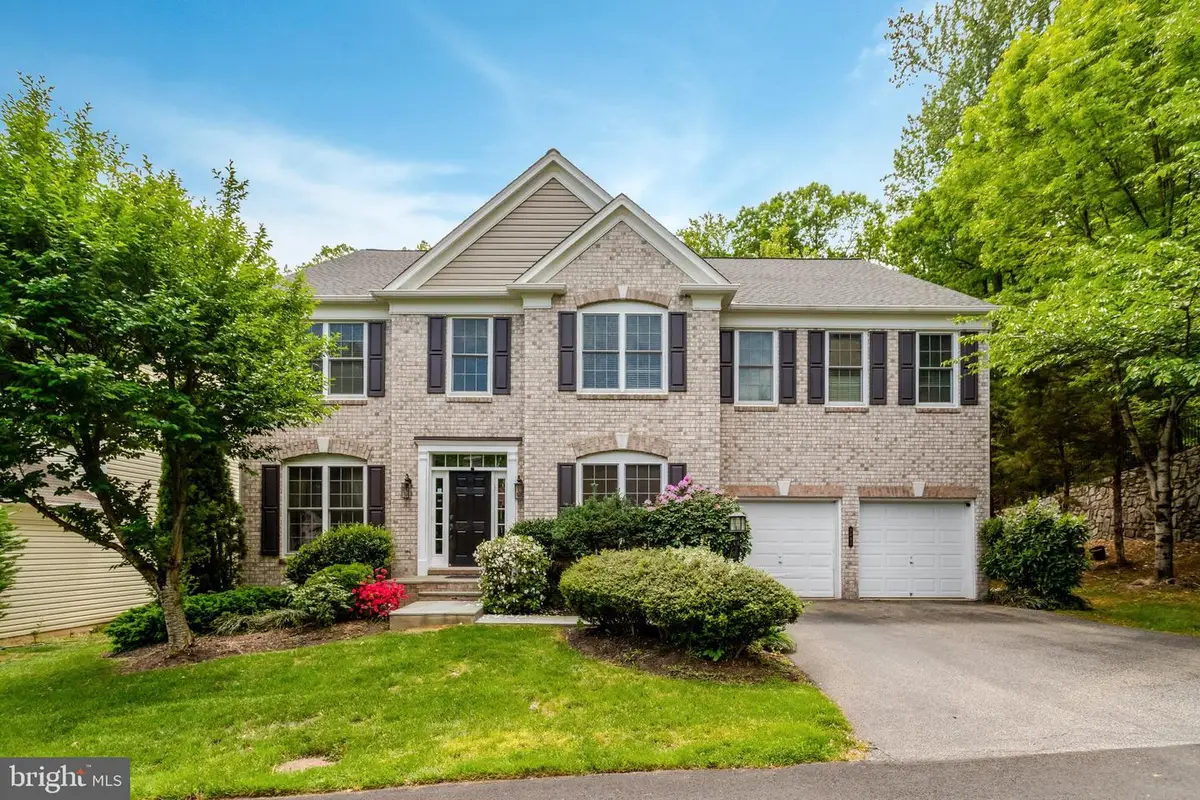

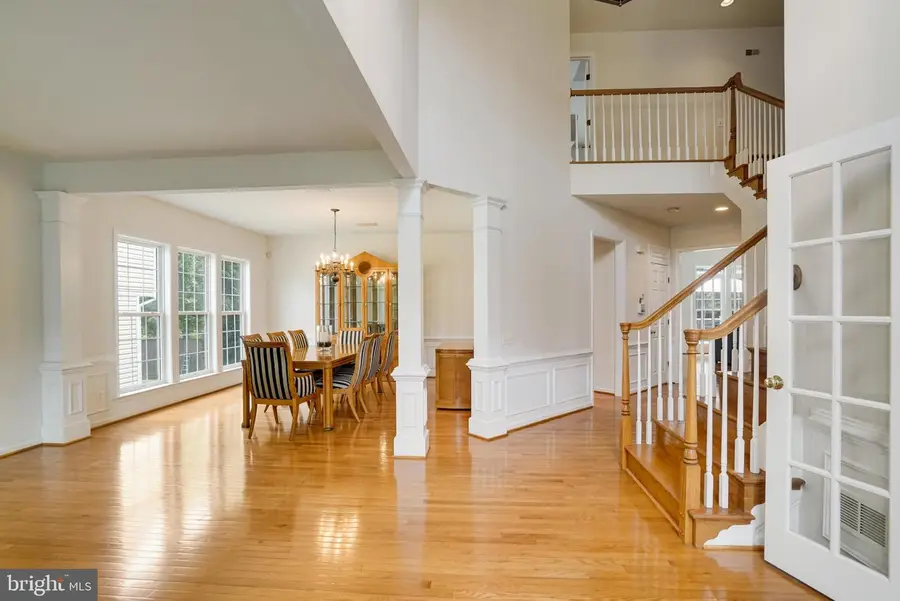
8061 Paper Birch Dr,LORTON, VA 22079
$1,175,000
- 4 Beds
- 5 Baths
- 5,275 sq. ft.
- Single family
- Pending
Listed by:daniel martin
Office:long & foster real estate, inc.
MLS#:VAFX2246900
Source:BRIGHTMLS
Price summary
- Price:$1,175,000
- Price per sq. ft.:$222.75
- Monthly HOA dues:$146
About this home
Tucked away at the end of a quiet lane for added privacy, this elegant 4-bedroom, 4.5-bath brick-front colonial in the sought-after Laurel Hill community offers beautifully finished living space across three levels. A grand two-story foyer welcomes you into sun-drenched formal living and dining areas, leading to a spacious gourmet kitchen with a large center island - perfect for casual meals and entertaining. The kitchen flows seamlessly into a bright breakfast nook and a generous family room with a cozy fireplace. Upstairs, the luxurious primary suite features a spa-like en-suite bath and massive walk-in closet, accompanied by three additional spacious bedrooms and two more full baths. The laundry room is conveniently located on the upper level. The fully finished lower level offers incredible flexibility with space for a media room, gym, office, or guest space with a full bath, and ample storage. Step outside to your own private retreat—an entertainer’s paradise with stunning hardscaping, a charming gazebo, fire pit, and a beautifully maintained backyard backing to wooded views. A spacious 2-car garage completes the package. Located in a vibrant community with tot lots, tennis courts, and a pool, and just minutes to I-95, VRE, and Fort Belvoir—this exceptional home blends comfort, style, and convenience in a truly idyllic setting!
Contact an agent
Home facts
- Year built:2005
- Listing Id #:VAFX2246900
- Added:58 day(s) ago
- Updated:August 15, 2025 at 10:12 AM
Rooms and interior
- Bedrooms:4
- Total bathrooms:5
- Full bathrooms:4
- Half bathrooms:1
- Living area:5,275 sq. ft.
Heating and cooling
- Cooling:Central A/C
- Heating:Central, Natural Gas, Zoned
Structure and exterior
- Year built:2005
- Building area:5,275 sq. ft.
- Lot area:0.22 Acres
Utilities
- Water:Public
- Sewer:Public Sewer
Finances and disclosures
- Price:$1,175,000
- Price per sq. ft.:$222.75
- Tax amount:$12,702 (2025)
New listings near 8061 Paper Birch Dr
- New
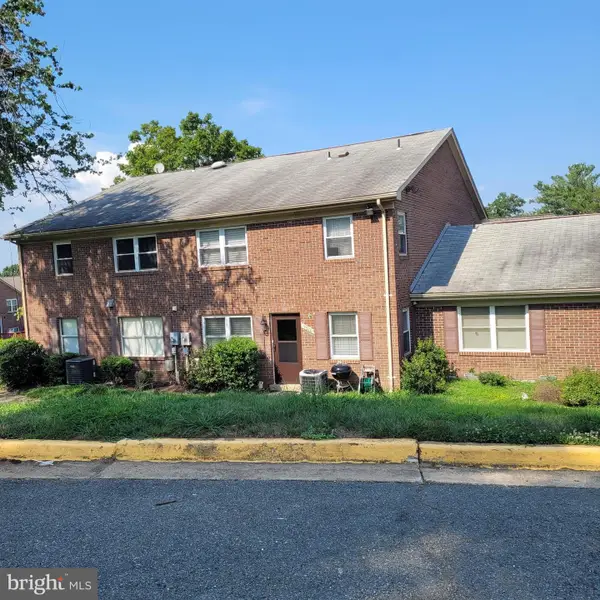 $260,000Active2 beds 1 baths966 sq. ft.
$260,000Active2 beds 1 baths966 sq. ft.9520 Hagel Cir #04/b, LORTON, VA 22079
MLS# VAFX2261292Listed by: BERKSHIRE HATHAWAY HOMESERVICES PENFED REALTY - New
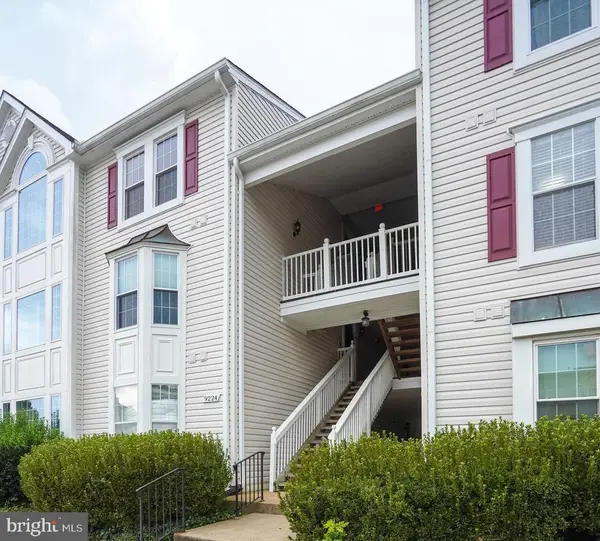 $385,000Active2 beds 2 baths1,220 sq. ft.
$385,000Active2 beds 2 baths1,220 sq. ft.9224 Cardinal Forest Ln #h, LORTON, VA 22079
MLS# VAFX2261356Listed by: KEY HOME SALES AND MANAGEMENT - New
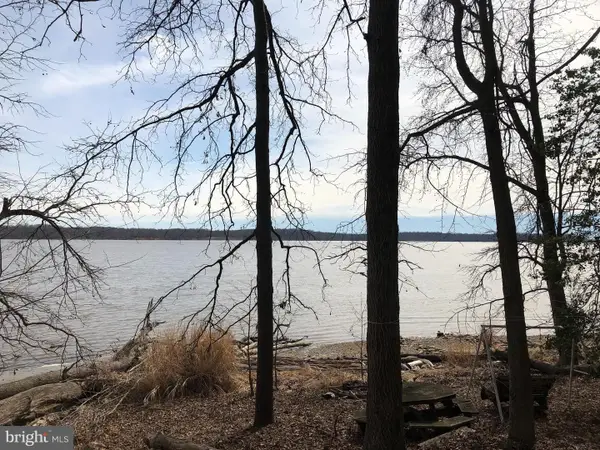 $850,000Active1.06 Acres
$850,000Active1.06 Acres10806 Belmont Blvd, LORTON, VA 22079
MLS# VAFX2261574Listed by: LONG & FOSTER REAL ESTATE, INC. - Open Sun, 1 to 3pmNew
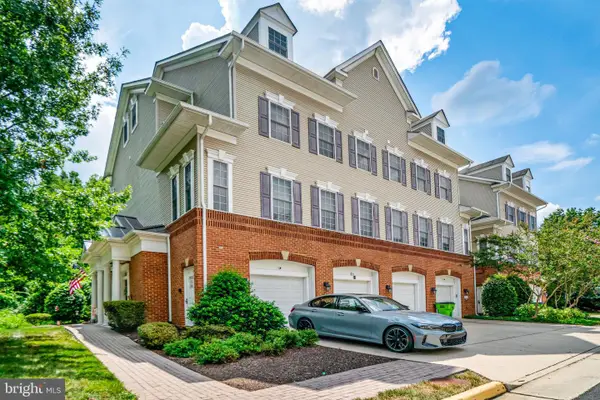 $500,000Active3 beds 3 baths1,810 sq. ft.
$500,000Active3 beds 3 baths1,810 sq. ft.8975 Harrover Pl #75a, LORTON, VA 22079
MLS# VAFX2261764Listed by: COMPASS - Coming Soon
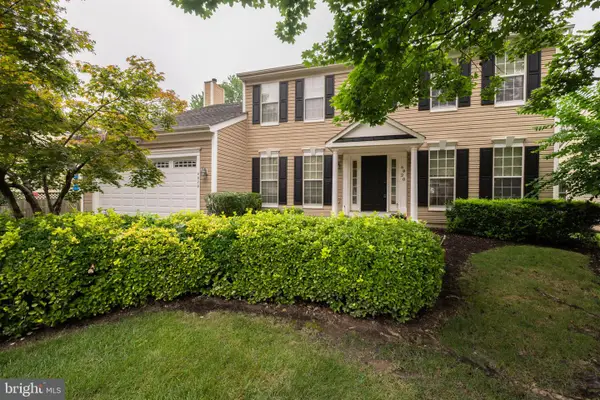 $949,500Coming Soon4 beds 4 baths
$949,500Coming Soon4 beds 4 baths6820 Silver Ann Dr, LORTON, VA 22079
MLS# VAFX2261048Listed by: LONG & FOSTER REAL ESTATE, INC. - Open Sun, 12 to 2pmNew
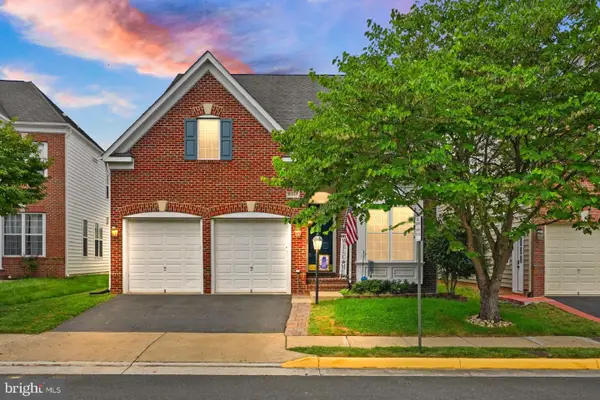 $925,000Active5 beds 5 baths3,824 sq. ft.
$925,000Active5 beds 5 baths3,824 sq. ft.8317 Middle Ruddings Dr, LORTON, VA 22079
MLS# VAFX2259980Listed by: RE/MAX GATEWAY, LLC - New
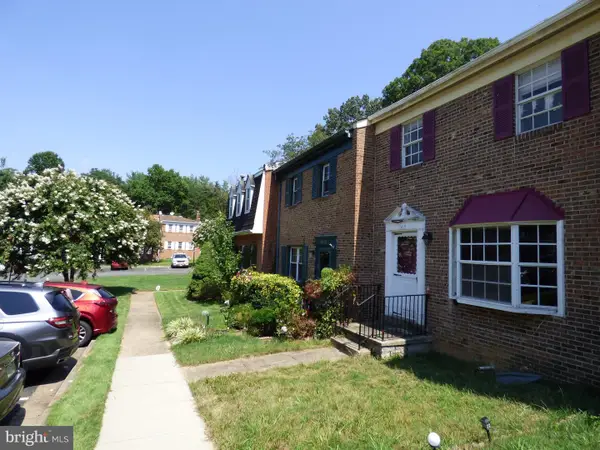 $449,900Active3 beds 3 baths1,596 sq. ft.
$449,900Active3 beds 3 baths1,596 sq. ft.7419 Larne Ln, LORTON, VA 22079
MLS# VAFX2261380Listed by: SERVICE FIRST REALTY CORP - Open Sun, 1 to 4pmNew
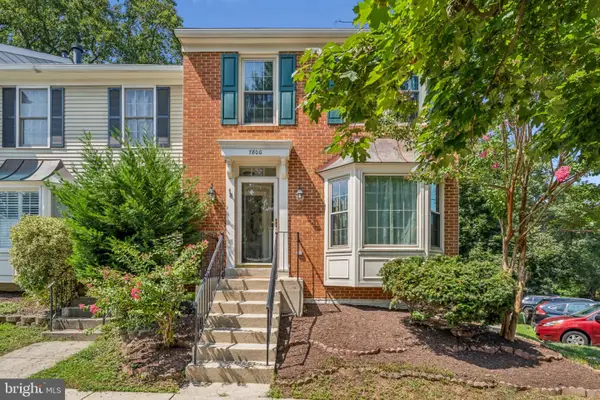 $539,900Active3 beds 4 baths1,860 sq. ft.
$539,900Active3 beds 4 baths1,860 sq. ft.7800 Lambkin Ct, LORTON, VA 22079
MLS# VAFX2261262Listed by: KELLER WILLIAMS REALTY 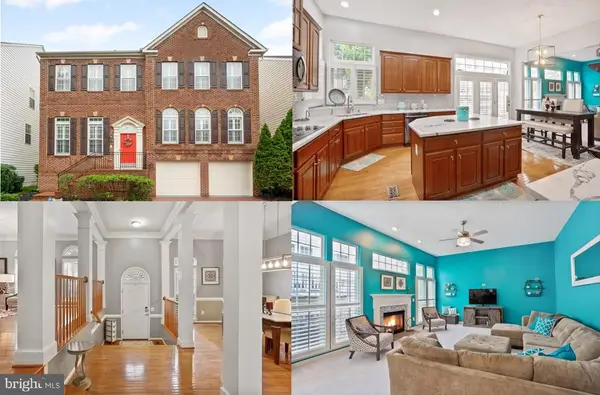 $850,000Active4 beds 5 baths3,867 sq. ft.
$850,000Active4 beds 5 baths3,867 sq. ft.9138 Lake Parcel, FORT BELVOIR, VA 22060
MLS# VAFX2238776Listed by: SAMSON PROPERTIES- New
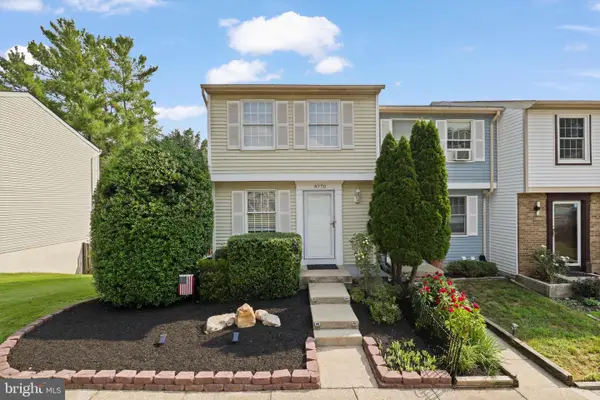 $465,000Active2 beds 2 baths930 sq. ft.
$465,000Active2 beds 2 baths930 sq. ft.8770 Kanawha, LORTON, VA 22079
MLS# VAFX2260058Listed by: LONG & FOSTER REAL ESTATE, INC.
