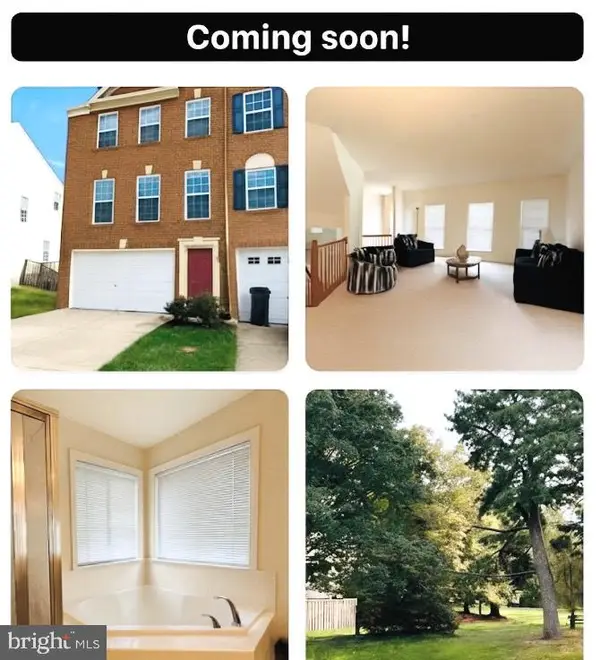8786 Newington Commons Rd, Lorton, VA 22079
Local realty services provided by:Better Homes and Gardens Real Estate Cassidon Realty
8786 Newington Commons Rd,Lorton, VA 22079
$430,000
- 3 Beds
- 2 Baths
- 1,220 sq. ft.
- Townhouse
- Active
Listed by:joseph o estabrooks jr.
Office:keller williams capital properties
MLS#:VAFX2269380
Source:BRIGHTMLS
Price summary
- Price:$430,000
- Price per sq. ft.:$352.46
- Monthly HOA dues:$123
About this home
**OPEN SAT 1:00-3:00 PM** JUST LISTED! Welcome to this spacious townhome in the quiet, convenient Newington Commons community. Situated on a private lot backing to a beautiful treed common area, this home offers both charm and privacy. Enjoy the inviting front porch, abundant natural light, and a fresh interior with brand-new paint, carpet, and LVP flooring throughout.
The upper level features a large primary suite with a huge walk-in closet, plus two additional generously sized bedrooms. Upstairs laundry with full-size washer and dryer adds convenience. The main level offers a flexible floorplan with a living/dining combo and a bright kitchen with table space and stainless steel appliances. Step outside to a full-size deck and enjoy outdoor living with no yardwork required. Vinyl double pane tilt-in energy efficient windows.
Parking is easy with two assigned spaces (#11 & #11) and plenty of guest parking. Fantastic location close to schools, shopping, dining, commuter lots, Franconia Metro, VRE, and bus stops.
Don’t miss this opportunity—schedule your showing today!
Contact an agent
Home facts
- Year built:1983
- Listing ID #:VAFX2269380
- Added:4 day(s) ago
- Updated:September 29, 2025 at 02:04 PM
Rooms and interior
- Bedrooms:3
- Total bathrooms:2
- Full bathrooms:1
- Half bathrooms:1
- Living area:1,220 sq. ft.
Heating and cooling
- Cooling:Central A/C
- Heating:Electric, Heat Pump(s)
Structure and exterior
- Roof:Shingle
- Year built:1983
- Building area:1,220 sq. ft.
- Lot area:0.03 Acres
Schools
- High school:SOUTH COUNTY
- Middle school:SOUTH COUNTY
- Elementary school:SILVERBROOK
Utilities
- Water:Public
- Sewer:Public Sewer
Finances and disclosures
- Price:$430,000
- Price per sq. ft.:$352.46
- Tax amount:$4,775 (2025)
New listings near 8786 Newington Commons Rd
- Coming Soon
 $665,000Coming Soon3 beds 4 baths
$665,000Coming Soon3 beds 4 baths8256 Shannons Landing Way, LORTON, VA 22079
MLS# VAFX2268606Listed by: SAMSON PROPERTIES - Coming Soon
 $990,000Coming Soon5 beds 4 baths
$990,000Coming Soon5 beds 4 baths9257 Plaskett Ln, LORTON, VA 22079
MLS# VAFX2269056Listed by: REDFIN CORPORATION - New
 $519,900Active3 beds 3 baths1,280 sq. ft.
$519,900Active3 beds 3 baths1,280 sq. ft.7403 Larne Ln, LORTON, VA 22079
MLS# VAFX2269712Listed by: KELLER WILLIAMS FAIRFAX GATEWAY - New
 $519,900Active3 beds 3 baths1,596 sq. ft.
$519,900Active3 beds 3 baths1,596 sq. ft.7419 Larne Ln, LORTON, VA 22079
MLS# VAFX2269776Listed by: SERVICE FIRST REALTY CORP - Coming Soon
 $375,000Coming Soon3 beds 2 baths
$375,000Coming Soon3 beds 2 baths9816 Hagel Cir, LORTON, VA 22079
MLS# VAFX2269400Listed by: SAMSON PROPERTIES - Coming Soon
 $439,900Coming Soon3 beds 2 baths
$439,900Coming Soon3 beds 2 baths7658 Stana Ct, LORTON, VA 22079
MLS# VAFX2269500Listed by: SAMSON PROPERTIES - Coming SoonOpen Sun, 1 to 3pm
 $1,000,000Coming Soon5 beds 4 baths
$1,000,000Coming Soon5 beds 4 baths8314 Frosty Ct, LORTON, VA 22079
MLS# VAFX2269150Listed by: REDFIN CORPORATION - New
 $750,000Active3 beds 4 baths2,600 sq. ft.
$750,000Active3 beds 4 baths2,600 sq. ft.8410 Chaucer House Ct, LORTON, VA 22079
MLS# VAFX2268240Listed by: FAIRFAX REALTY SELECT - Coming Soon
 $569,900Coming Soon3 beds 4 baths
$569,900Coming Soon3 beds 4 baths8603 Rocky Gap Ct, LORTON, VA 22079
MLS# VAFX2269100Listed by: SAMSON PROPERTIES
