9053 John Sutherland Ln, LORTON, VA 22079
Local realty services provided by:Better Homes and Gardens Real Estate Cassidon Realty
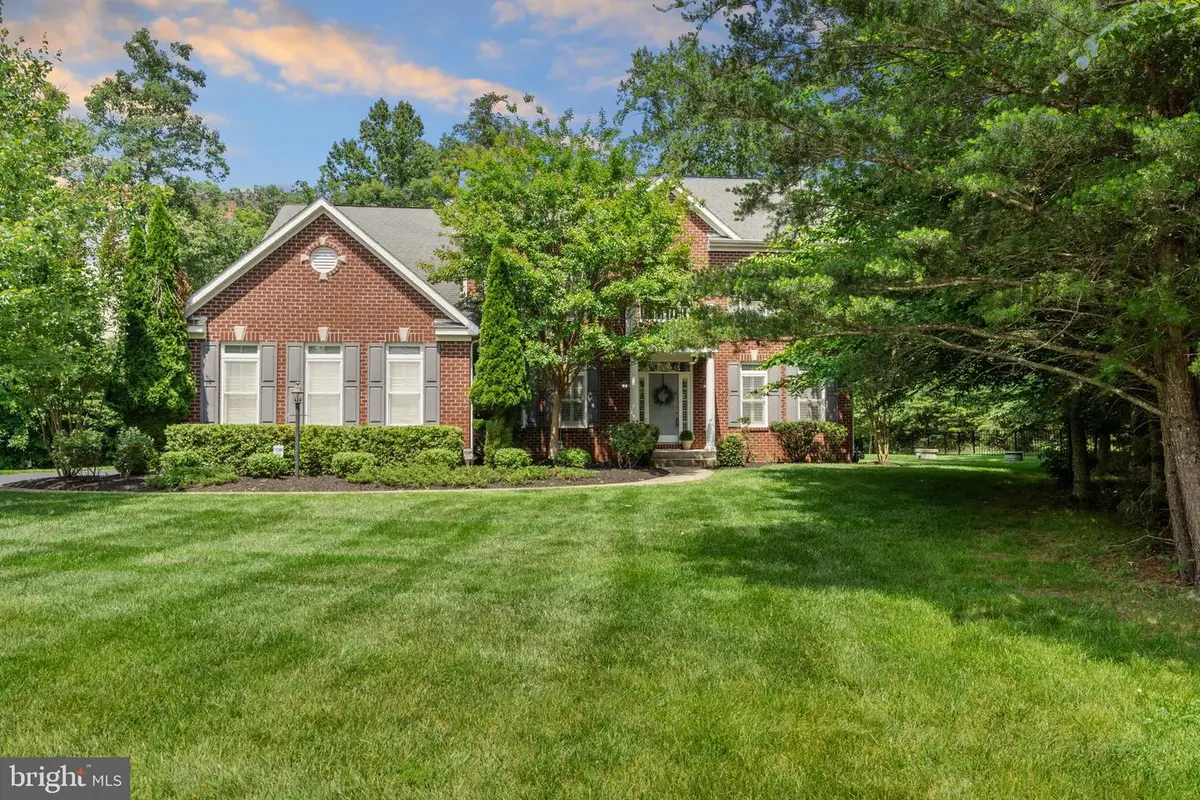
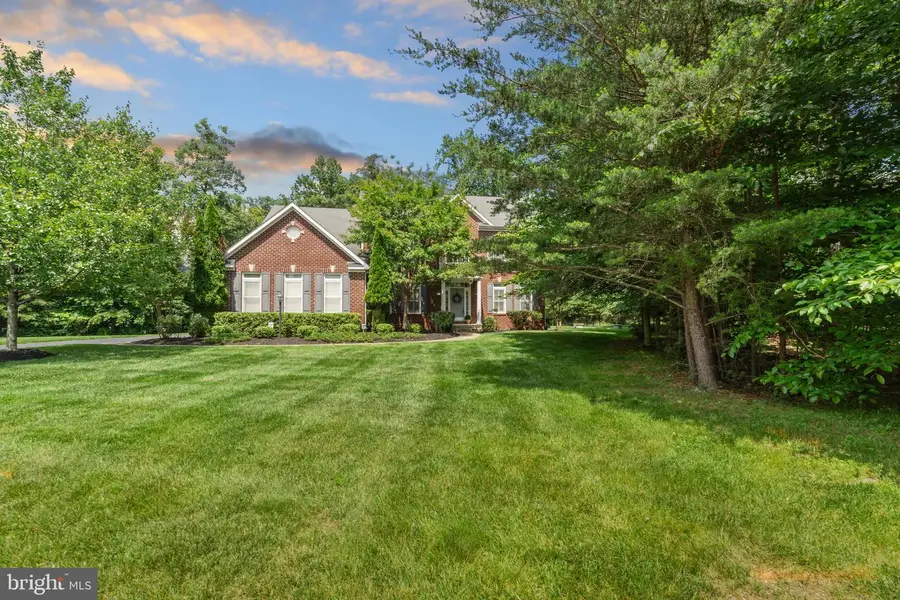
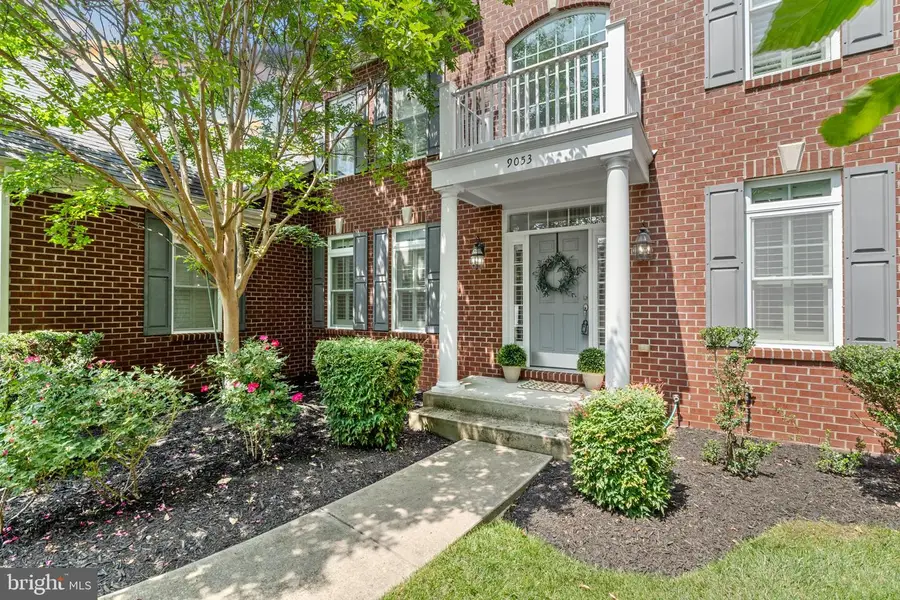
9053 John Sutherland Ln,LORTON, VA 22079
$1,400,000
- 5 Beds
- 5 Baths
- 5,224 sq. ft.
- Single family
- Active
Listed by:katie yum
Office:real broker, llc.
MLS#:VAFX2260772
Source:BRIGHTMLS
Price summary
- Price:$1,400,000
- Price per sq. ft.:$267.99
- Monthly HOA dues:$135
About this home
Welcome to this rare opportunity to own a home in the private and quiet Occoquan Overlook neighborhood of Lorton! 9053 John Sutherland Ln is ready for you to make it your own. This home boasts over 5,000 square feet of living space on just under an acre. Upon entering the two-level foyer, you are greeted with a large sitting room and dining room with access into the main living space. The open concept living, kitchen, dining area is spacious and expansive. French doors lead into the main level office and a large slider leads onto the back deck, where there is a gas hook-up for your grill and stairs to access the tree-lined yard. The hardwood floors have been impeccably maintained, and the carpet on the main levels was recently replaced. The entire home is a blank slate, ready for you to make it your own. Take the front or back staircase up to the second story landing of the home. Off the landing, double doors open into a versatile bonus room/flex space. There are three bedrooms, one with an en suite bathroom and two that share a Jack-n-Jill bath. The upstairs laundry room provides convenience and storage. The large primary suite boasts plenty of space for a sitting area, a large bathroom with two vanities, a soaking tub, shower, and toilet room. Additionally, there is an extra storage room and expansive closet. All closets on the upper level feature custom closet systems to maximize storage and organization. Additionally, the home is outfitted with long-lasting Andersen windows and plantation shutters throughout. In the basement, there is a large game, recreation area, as well as a huge storage space with a secondary washer and dryer hook-up. With a fifth bedroom and full bathroom, as well as a full second kitchen and walkup to the yard, this basement could function as an in-law suite or just an incredible entertainment space. This home is a beautiful blank canvas, waiting for its new owners to make it their own!
Contact an agent
Home facts
- Year built:2011
- Listing Id #:VAFX2260772
- Added:74 day(s) ago
- Updated:August 16, 2025 at 01:49 PM
Rooms and interior
- Bedrooms:5
- Total bathrooms:5
- Full bathrooms:4
- Half bathrooms:1
- Living area:5,224 sq. ft.
Heating and cooling
- Cooling:Ceiling Fan(s), Central A/C
- Heating:Central, Natural Gas
Structure and exterior
- Roof:Composite
- Year built:2011
- Building area:5,224 sq. ft.
- Lot area:0.83 Acres
Schools
- High school:SOUTH COUNTY
- Middle school:SOUTH COUNTY
- Elementary school:HALLEY
Utilities
- Water:Public
- Sewer:Private Septic Tank, Septic Pump
Finances and disclosures
- Price:$1,400,000
- Price per sq. ft.:$267.99
- Tax amount:$14,309 (2025)
New listings near 9053 John Sutherland Ln
- New
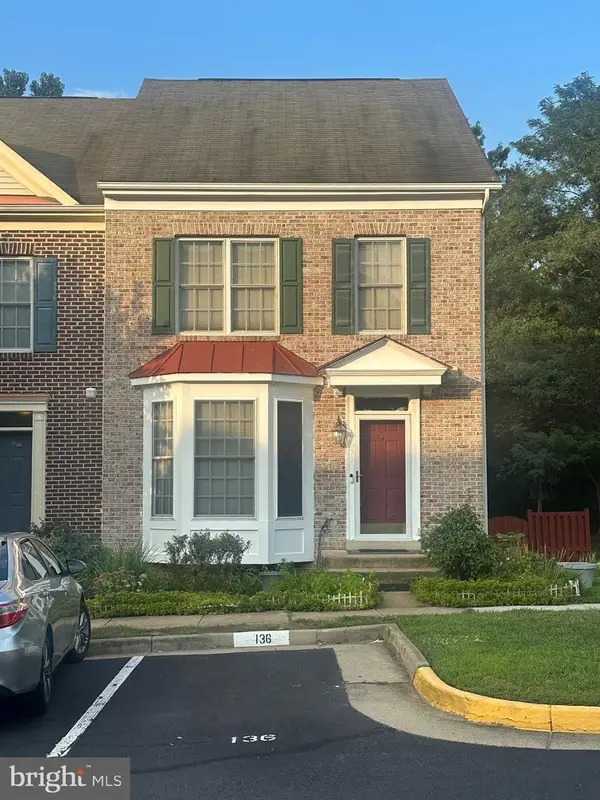 $747,777Active3 beds 4 baths1,672 sq. ft.
$747,777Active3 beds 4 baths1,672 sq. ft.9077 Two Bays Rd, LORTON, VA 22079
MLS# VAFX2261912Listed by: GLOBAL REAL ESTATE, INC. - New
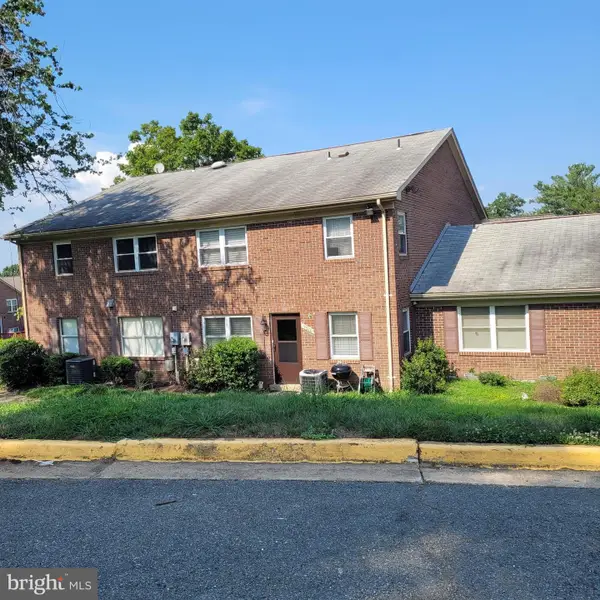 $260,000Active2 beds 1 baths966 sq. ft.
$260,000Active2 beds 1 baths966 sq. ft.9520 Hagel Cir #04/b, LORTON, VA 22079
MLS# VAFX2261292Listed by: BERKSHIRE HATHAWAY HOMESERVICES PENFED REALTY - Open Sun, 1 to 3pmNew
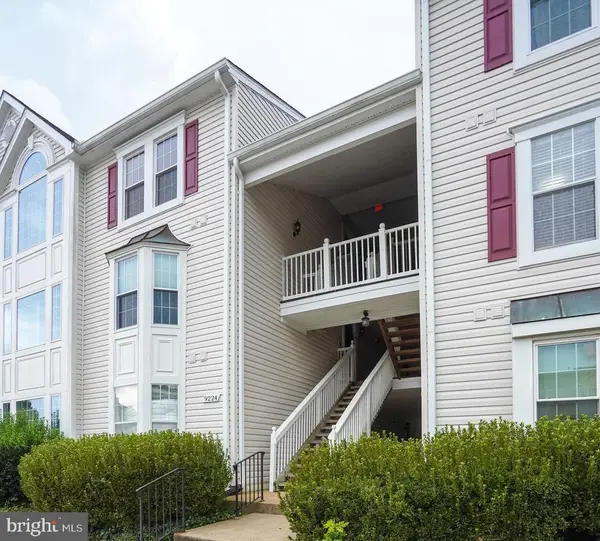 $385,000Active2 beds 2 baths1,220 sq. ft.
$385,000Active2 beds 2 baths1,220 sq. ft.9224 Cardinal Forest Ln #h, LORTON, VA 22079
MLS# VAFX2261356Listed by: KEY HOME SALES AND MANAGEMENT - Coming Soon
 $349,999Coming Soon3 beds 2 baths
$349,999Coming Soon3 beds 2 baths9844 Hagel Cir, LORTON, VA 22079
MLS# VAFX2261918Listed by: SAMSON PROPERTIES - New
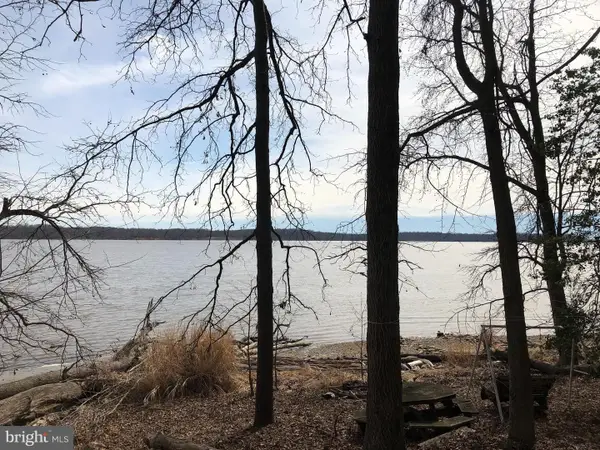 $850,000Active1.06 Acres
$850,000Active1.06 Acres10806 Belmont Blvd, LORTON, VA 22079
MLS# VAFX2261574Listed by: LONG & FOSTER REAL ESTATE, INC. - Open Sun, 1 to 3pmNew
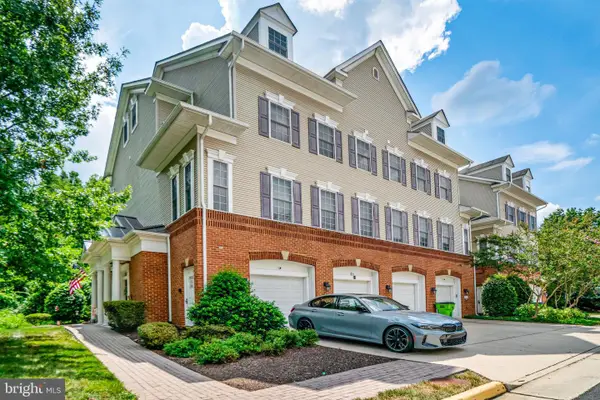 $500,000Active3 beds 3 baths1,810 sq. ft.
$500,000Active3 beds 3 baths1,810 sq. ft.8975 Harrover Pl #75a, LORTON, VA 22079
MLS# VAFX2261764Listed by: COMPASS - Coming Soon
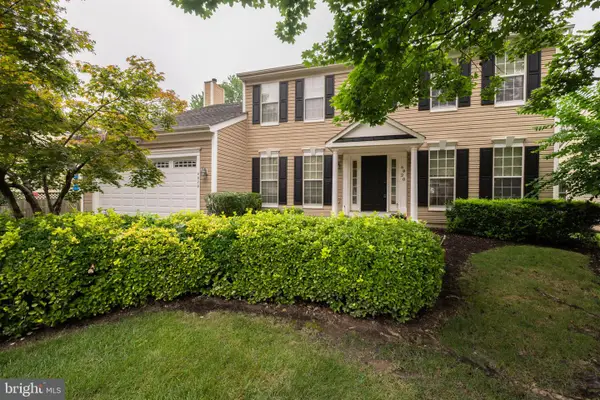 $949,500Coming Soon4 beds 4 baths
$949,500Coming Soon4 beds 4 baths6820 Silver Ann Dr, LORTON, VA 22079
MLS# VAFX2261048Listed by: LONG & FOSTER REAL ESTATE, INC. - Open Sun, 12 to 2pmNew
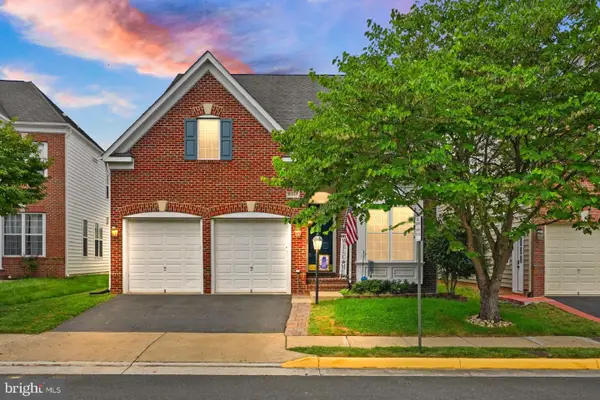 $925,000Active5 beds 5 baths3,824 sq. ft.
$925,000Active5 beds 5 baths3,824 sq. ft.8317 Middle Ruddings Dr, LORTON, VA 22079
MLS# VAFX2259980Listed by: RE/MAX GATEWAY, LLC - New
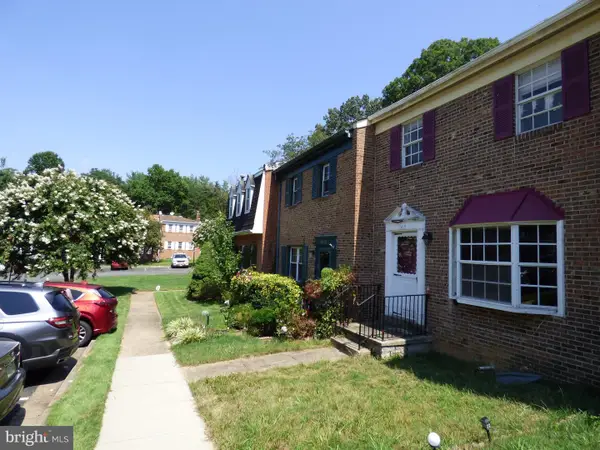 $449,900Active3 beds 3 baths1,596 sq. ft.
$449,900Active3 beds 3 baths1,596 sq. ft.7419 Larne Ln, LORTON, VA 22079
MLS# VAFX2261380Listed by: SERVICE FIRST REALTY CORP - Open Sun, 1 to 4pmNew
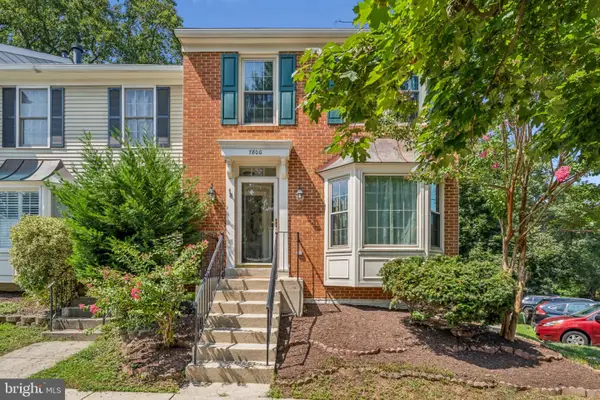 $539,900Active3 beds 4 baths1,860 sq. ft.
$539,900Active3 beds 4 baths1,860 sq. ft.7800 Lambkin Ct, LORTON, VA 22079
MLS# VAFX2261262Listed by: KELLER WILLIAMS REALTY
