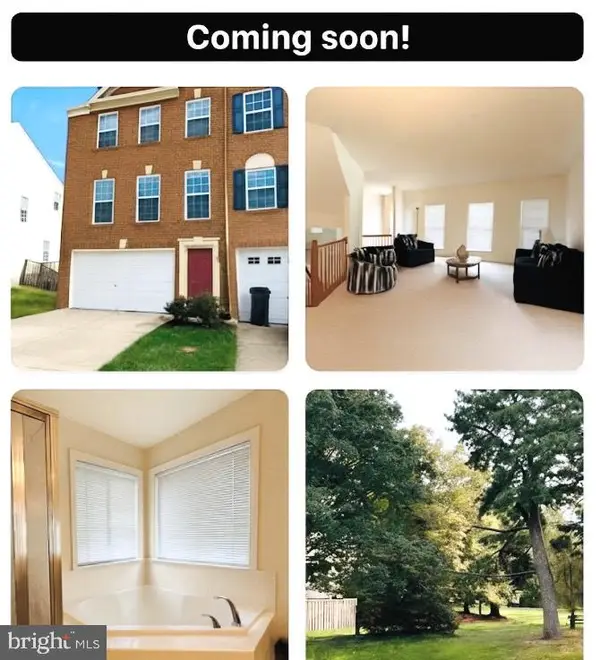9077 Two Bays Rd, Lorton, VA 22079
Local realty services provided by:Better Homes and Gardens Real Estate Valley Partners
9077 Two Bays Rd,Lorton, VA 22079
$649,999
- 3 Beds
- 4 Baths
- 1,672 sq. ft.
- Townhouse
- Active
Listed by:dilnawaz a baig
Office:global real estate, inc.
MLS#:VAFX2261912
Source:BRIGHTMLS
Price summary
- Price:$649,999
- Price per sq. ft.:$388.76
- Monthly HOA dues:$93
About this home
Breakfast Area, Kitchen - Country, Kitchen - Table Space, Primary Bath(s), WhirlPool/HotTub, Window Treatments; Fireplace(s): 1, Fireplace - Glass Doors, Screen; Central Vacuum, Dishwasher, Disposal, Dryer, Exhaust Fan, Icemaker, Microwave, Refrigerator, Stove, Washer "Welcome to 9077 Two Bays Rd in beautiful Lorton, VA! This charming home features a spacious country-style kitchen with a cozy breakfast area and ample table space, perfect for everyday meals or entertaining. Enjoy relaxing evenings by the elegant fireplace with glass doors and screen. The primary suite includes a private bath for your comfort. Additional highlights include window treatments throughout, and a full suite of modern appliances including a dishwasher, disposal, icemaker, microwave, stove, and more. Washer and dryer included. Don’t miss the perfect blend of comfort, character, and convenience in this well-appointed home!"
Contact an agent
Home facts
- Year built:2001
- Listing ID #:VAFX2261912
- Added:48 day(s) ago
- Updated:October 02, 2025 at 01:39 PM
Rooms and interior
- Bedrooms:3
- Total bathrooms:4
- Full bathrooms:3
- Half bathrooms:1
- Living area:1,672 sq. ft.
Heating and cooling
- Cooling:Central A/C
- Heating:Central, Natural Gas
Structure and exterior
- Roof:Shingle
- Year built:2001
- Building area:1,672 sq. ft.
- Lot area:0.06 Acres
Schools
- High school:HAYFIELD SECONDARY SCHOOL
- Middle school:HAYFIELD SECONDARY SCHOOL
- Elementary school:GUNSTON
Utilities
- Water:Public
- Sewer:Public Sewer
Finances and disclosures
- Price:$649,999
- Price per sq. ft.:$388.76
- Tax amount:$6,561 (2025)
New listings near 9077 Two Bays Rd
 $875,000Pending4 beds 4 baths3,996 sq. ft.
$875,000Pending4 beds 4 baths3,996 sq. ft.8505 Barrow Furnace Ln, LORTON, VA 22079
MLS# VAFX2269626Listed by: BERKSHIRE HATHAWAY HOMESERVICES PENFED REALTY- Open Sat, 11am to 1pmNew
 $470,000Active2 beds 2 baths1,300 sq. ft.
$470,000Active2 beds 2 baths1,300 sq. ft.9000 Lorton Station Blvd #2-115, LORTON, VA 22079
MLS# VAFX2270260Listed by: COMPASS - Coming Soon
 $665,000Coming Soon3 beds 4 baths
$665,000Coming Soon3 beds 4 baths8256 Shannons Landing Way, LORTON, VA 22079
MLS# VAFX2268606Listed by: SAMSON PROPERTIES - Coming Soon
 $990,000Coming Soon5 beds 4 baths
$990,000Coming Soon5 beds 4 baths9257 Plaskett Ln, LORTON, VA 22079
MLS# VAFX2269056Listed by: REDFIN CORPORATION - New
 $519,900Active3 beds 3 baths1,280 sq. ft.
$519,900Active3 beds 3 baths1,280 sq. ft.7403 Larne Ln, LORTON, VA 22079
MLS# VAFX2269712Listed by: KELLER WILLIAMS FAIRFAX GATEWAY - New
 $519,900Active3 beds 3 baths1,596 sq. ft.
$519,900Active3 beds 3 baths1,596 sq. ft.7419 Larne Ln, LORTON, VA 22079
MLS# VAFX2269776Listed by: SERVICE FIRST REALTY CORP - New
 $375,000Active3 beds 2 baths1,449 sq. ft.
$375,000Active3 beds 2 baths1,449 sq. ft.9816 Hagel Cir, LORTON, VA 22079
MLS# VAFX2269400Listed by: SAMSON PROPERTIES - Coming Soon
 $439,900Coming Soon3 beds 2 baths
$439,900Coming Soon3 beds 2 baths7658 Stana Ct, LORTON, VA 22079
MLS# VAFX2269500Listed by: SAMSON PROPERTIES - Open Sat, 1 to 3pmNew
 $430,000Active3 beds 2 baths1,220 sq. ft.
$430,000Active3 beds 2 baths1,220 sq. ft.8786 Newington Commons Rd, LORTON, VA 22079
MLS# VAFX2269380Listed by: KELLER WILLIAMS CAPITAL PROPERTIES - Open Sun, 1 to 3pmNew
 $1,000,000Active5 beds 4 baths3,200 sq. ft.
$1,000,000Active5 beds 4 baths3,200 sq. ft.8314 Frosty Ct, LORTON, VA 22079
MLS# VAFX2269150Listed by: REDFIN CORPORATION
