7359 Rokeby Dr, MANASSAS, VA 20109
Local realty services provided by:Better Homes and Gardens Real Estate Maturo
7359 Rokeby Dr,MANASSAS, VA 20109
$459,900
- 4 Beds
- 4 Baths
- 1,812 sq. ft.
- Townhouse
- Active
Upcoming open houses
- Sat, Sep 0601:00 pm - 03:00 pm
Listed by:jennifer l gessner
Office:samson properties
MLS#:VAPW2102954
Source:BRIGHTMLS
Price summary
- Price:$459,900
- Price per sq. ft.:$253.81
- Monthly HOA dues:$125
About this home
Welcome to this spacious 4-bedroom, 3.5-bath brick front townhouse offering 3 finished levels of comfortable living in a prime location! Tucked away, this home backs to trees and features a fully fenced yard, deck and patio perfect for relaxing or entertaining. Step inside and you'll find a lower level that is a versatile retreat with a bedroom, full bath, a cozy wood-burning fireplace, recreation room, laundry room and walkout access to the patio and backyard. The main level boasts a spacious family room/dining area combo with gleaming hardwood floors, tons of natural light and access to the large deck overlooking the backyard. The eat-in kitchen is beautifully updated with stainless steel appliances, granite countertops, pantry, tons of cabinets and a beautiful bay window. The upper level offers three generously sized bedrooms and two full baths, including the spacious primary suite with vaulted ceiling, 2 window seats and large closets. Recent updates include new window blinds and fresh paint throughout house (2025), Deck refinished (2025), New water heater (2023) , New windows in primary bedroom (2022), new carpet (2020) and New HVAC (2019). Enjoy two assigned parking spaces (#32) plus plenty of visitor parking. Stonington amenities include a community pool, playgrounds and a tennis court. Conveniently located near shopping, dining and less than 1 mile to I-66! Don’t miss your chance to own this beautiful home in an unbeatable location!
Contact an agent
Home facts
- Year built:1986
- Listing ID #:VAPW2102954
- Added:4 day(s) ago
- Updated:September 04, 2025 at 04:31 AM
Rooms and interior
- Bedrooms:4
- Total bathrooms:4
- Full bathrooms:3
- Half bathrooms:1
- Living area:1,812 sq. ft.
Heating and cooling
- Cooling:Ceiling Fan(s), Central A/C
- Heating:Electric, Heat Pump(s)
Structure and exterior
- Roof:Asphalt
- Year built:1986
- Building area:1,812 sq. ft.
- Lot area:0.03 Acres
Schools
- High school:UNITY REED
- Middle school:UNITY BRAXTON
- Elementary school:SINCLAIR
Utilities
- Water:Public
- Sewer:Public Sewer
Finances and disclosures
- Price:$459,900
- Price per sq. ft.:$253.81
- Tax amount:$3,902 (2025)
New listings near 7359 Rokeby Dr
- Open Sat, 12 to 2pmNew
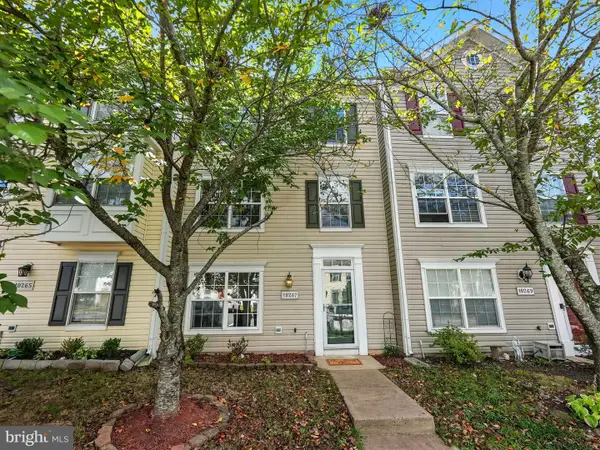 $480,000Active4 beds 3 baths1,945 sq. ft.
$480,000Active4 beds 3 baths1,945 sq. ft.10267 Magnolia Grove Dr, MANASSAS, VA 20110
MLS# VAMN2009310Listed by: PEARSON SMITH REALTY, LLC - Coming Soon
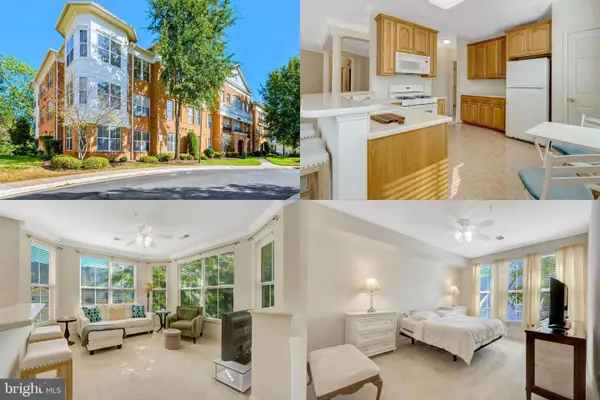 $350,000Coming Soon3 beds 3 baths
$350,000Coming Soon3 beds 3 baths8600 Liberty Trl #201, MANASSAS, VA 20110
MLS# VAMN2009304Listed by: KELLER WILLIAMS REALTY - New
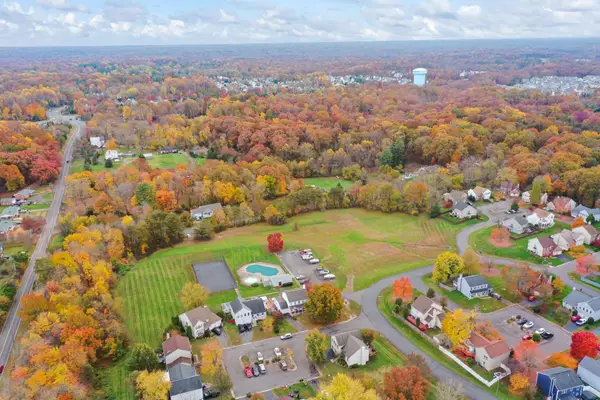 $750,000Active4.54 Acres
$750,000Active4.54 Acres10299 S Grant Ave, MANASSAS, VA 20110
MLS# VAPW2103314Listed by: COLDWELL BANKER REALTY - New
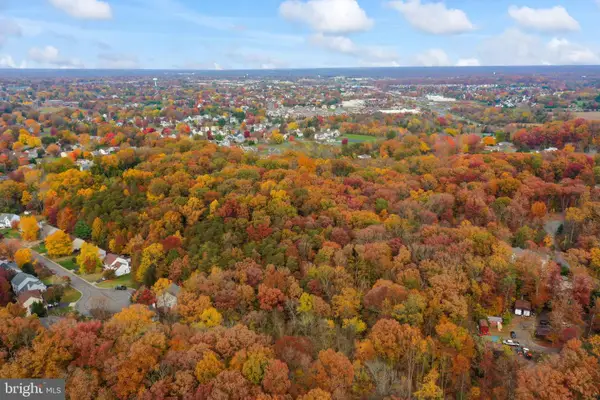 $750,000Active4.54 Acres
$750,000Active4.54 Acres10305 S Grant Ave, MANASSAS, VA 20110
MLS# VAPW2103316Listed by: COLDWELL BANKER REALTY - New
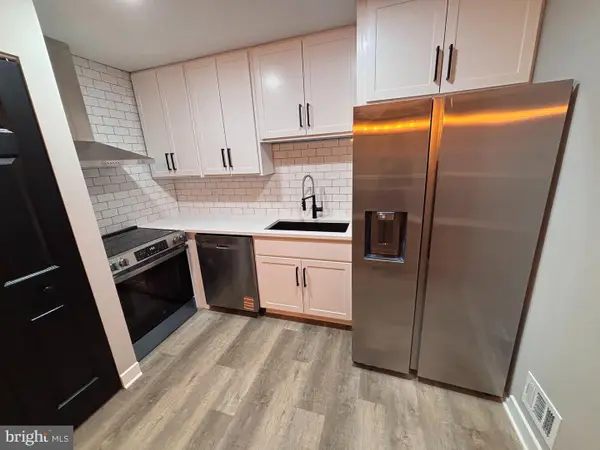 $349,900Active3 beds 2 baths1,170 sq. ft.
$349,900Active3 beds 2 baths1,170 sq. ft.9833 Town Ln, MANASSAS, VA 20110
MLS# VAMN2008608Listed by: ANR REALTY, LLC - Coming Soon
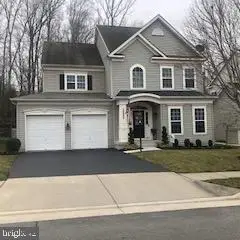 $775,000Coming Soon5 beds 4 baths
$775,000Coming Soon5 beds 4 baths10809 Monocacy Way, MANASSAS, VA 20112
MLS# VAPW2102674Listed by: BERKSHIRE HATHAWAY HOMESERVICES PENFED REALTY - Open Fri, 5:30 to 7:30pmNew
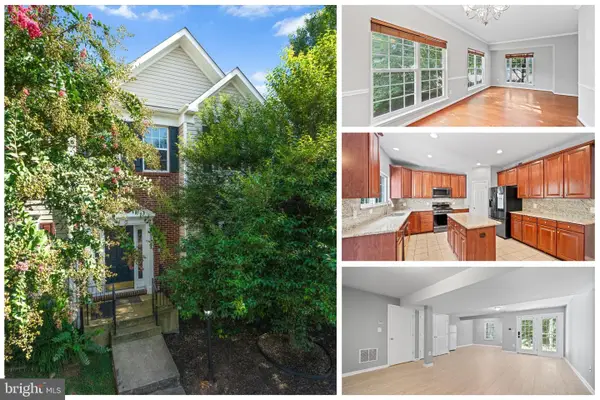 $540,000Active4 beds 4 baths2,482 sq. ft.
$540,000Active4 beds 4 baths2,482 sq. ft.8319 Leighlex Ct, MANASSAS, VA 20111
MLS# VAPW2103260Listed by: EXP REALTY, LLC - Coming Soon
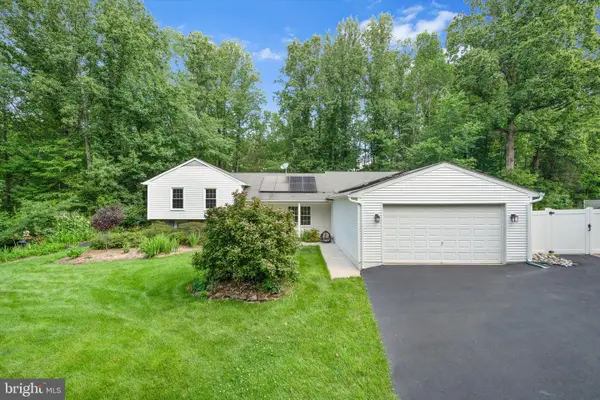 $624,900Coming Soon3 beds 4 baths
$624,900Coming Soon3 beds 4 baths6504 Basil Ct, MANASSAS, VA 20112
MLS# VAPW2103236Listed by: KELLER WILLIAMS REALTY - New
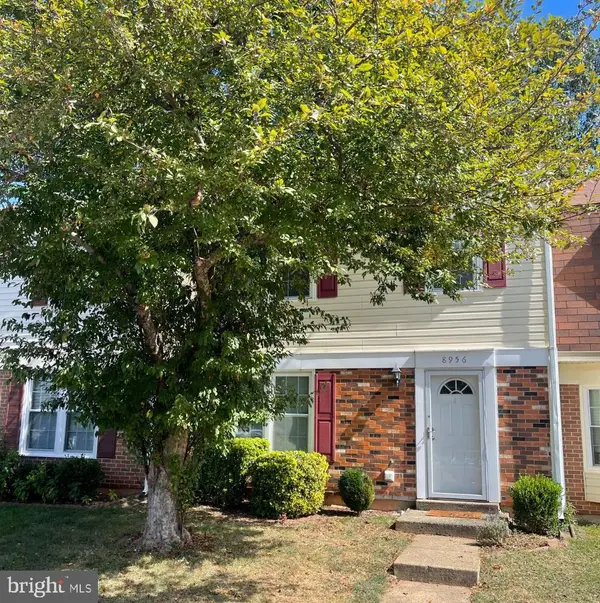 $405,000Active3 beds 3 baths1,364 sq. ft.
$405,000Active3 beds 3 baths1,364 sq. ft.8956 Milroy Ct, MANASSAS, VA 20110
MLS# VAMN2009266Listed by: UNITED REAL ESTATE - Open Sat, 1 to 3pmNew
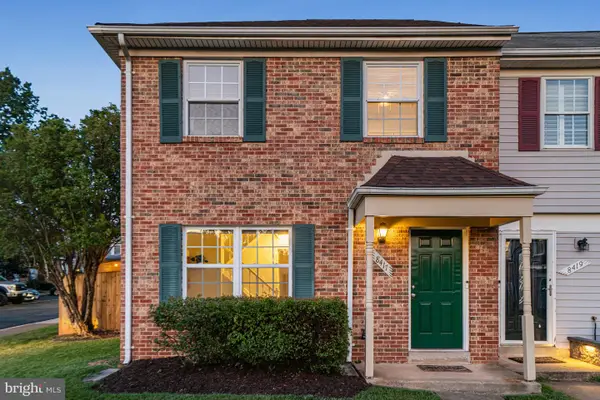 $435,000Active3 beds 3 baths1,240 sq. ft.
$435,000Active3 beds 3 baths1,240 sq. ft.8417 Mckenzie Cir, MANASSAS, VA 20110
MLS# VAMN2009294Listed by: RE/MAX GATEWAY, LLC
