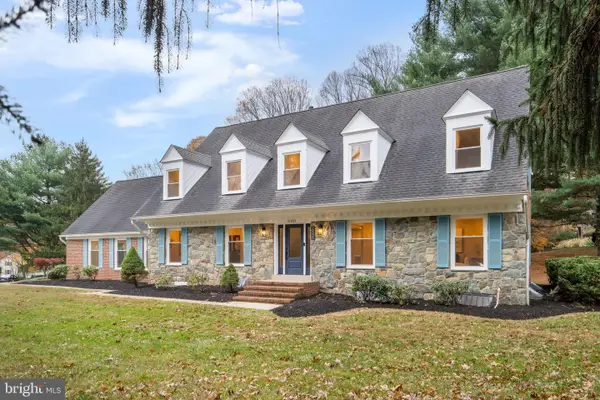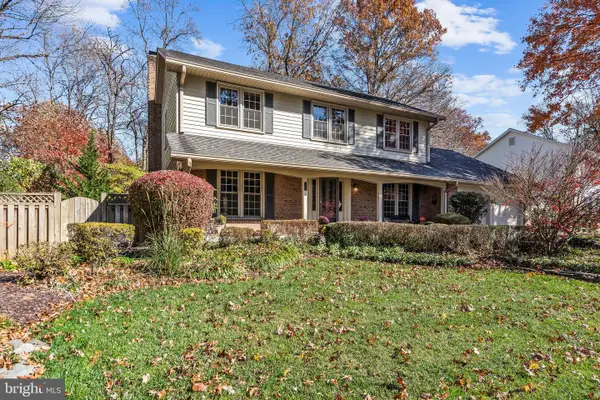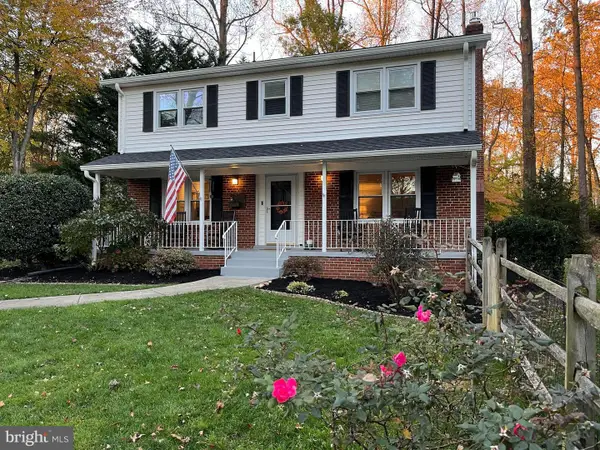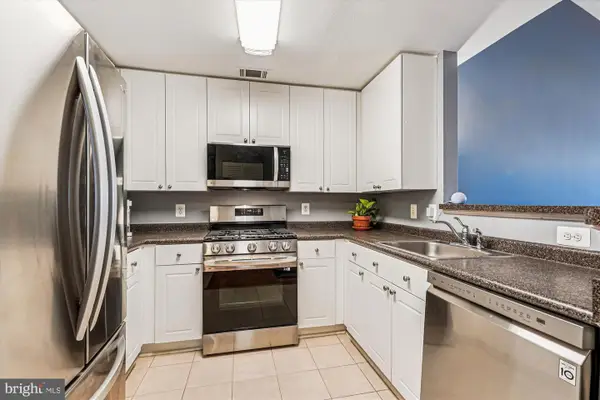3118 Miller Heights Rd, Oakton, VA 22124
Local realty services provided by:Better Homes and Gardens Real Estate Community Realty
Listed by: nicole e renzetti
Office: exp realty, llc.
MLS#:VAFX2259184
Source:BRIGHTMLS
Price summary
- Price:$1,194,900
- Price per sq. ft.:$335.27
About this home
Welcome home to this stately brick front home on a quiet street in the sought after Miller Heights Community! This recently renovated home features five generously sized bedrooms, four full bathrooms, one half bathroom, and new everything! As you enter the home you are greeted with the gorgeous curved staircase and the beautiful natural colored LVP flooring that flows throughout the entire home, a formal living room and dining room, as well as an open concept kitchen into family room with a cozy built in fireplace, and kitchen that is a true chef's dream with brand new stainless steel appliances, smart fridge, clean marble countertops with white cabinets, gold pulls, and a waterfall marble kitchen island. With tons of light, a primary suite with en suite bathroom including a modern soaking tub and waterfall shower, it's what dreams are made of, a fully finished basement, deck, and fenced in back yard, and no HOA, this home truly has is it all! It doesn't stop there just minutes from the Oakton Golf and Rec Center, major commuter routes, and close to shopping and restaurants this home truly has it all! In a quiet serene wooded area but conveniently close to everything! Schedule your private tour today before it's too late!
Contact an agent
Home facts
- Year built:1979
- Listing ID #:VAFX2259184
- Added:105 day(s) ago
- Updated:November 15, 2025 at 09:07 AM
Rooms and interior
- Bedrooms:5
- Total bathrooms:5
- Full bathrooms:4
- Half bathrooms:1
- Living area:3,564 sq. ft.
Heating and cooling
- Cooling:Central A/C
- Heating:Electric, Heat Pump(s)
Structure and exterior
- Roof:Architectural Shingle
- Year built:1979
- Building area:3,564 sq. ft.
- Lot area:0.5 Acres
Schools
- High school:OAKTON
- Middle school:FRANKLIN
- Elementary school:WAPLES MILL
Utilities
- Water:Public
- Sewer:On Site Septic
Finances and disclosures
- Price:$1,194,900
- Price per sq. ft.:$335.27
- Tax amount:$11,663 (2025)
New listings near 3118 Miller Heights Rd
 $275,000Pending1 beds 1 baths1,043 sq. ft.
$275,000Pending1 beds 1 baths1,043 sq. ft.3113 Buccaneer Ct #002, FAIRFAX, VA 22031
MLS# VAFX2278852Listed by: FAIRFAX REALTY OF TYSONS- Open Sat, 12 to 3pmNew
 $750,000Active3 beds 4 baths2,268 sq. ft.
$750,000Active3 beds 4 baths2,268 sq. ft.3033 White Birch Ct, FAIRFAX, VA 22031
MLS# VAFX2278320Listed by: LONG & FOSTER REAL ESTATE, INC. - Coming Soon
 $1,485,000Coming Soon4 beds 4 baths
$1,485,000Coming Soon4 beds 4 baths9918 Lindel Ln, VIENNA, VA 22181
MLS# VAFX2278762Listed by: COMPASS - New
 $2,378,500Active6 beds 6 baths6,528 sq. ft.
$2,378,500Active6 beds 6 baths6,528 sq. ft.2314 Stryker Ave, VIENNA, VA 22181
MLS# VAFX2279168Listed by: PEARSON SMITH REALTY, LLC - New
 $460,000Active2 beds 2 baths1,108 sq. ft.
$460,000Active2 beds 2 baths1,108 sq. ft.9490 Virginia Center Blvd #340, VIENNA, VA 22181
MLS# VAFX2275662Listed by: EXP REALTY, LLC - Open Sat, 12 to 2pmNew
 $1,695,000Active6 beds 5 baths4,750 sq. ft.
$1,695,000Active6 beds 5 baths4,750 sq. ft.10333 Hickory Forest Dr, OAKTON, VA 22124
MLS# VAFX2278196Listed by: SAMSON PROPERTIES - Open Sun, 2 to 4pmNew
 $1,299,000Active4 beds 4 baths3,377 sq. ft.
$1,299,000Active4 beds 4 baths3,377 sq. ft.2716 Glencroft Rd, VIENNA, VA 22181
MLS# VAFX2267096Listed by: CORCORAN MCENEARNEY - New
 $875,000Active4 beds 3 baths2,300 sq. ft.
$875,000Active4 beds 3 baths2,300 sq. ft.10714 Dudley Ct, FAIRFAX, VA 22030
MLS# VAFX2277946Listed by: SAMSON PROPERTIES - Open Sat, 12 to 2pmNew
 $510,000Active2 beds 2 baths1,223 sq. ft.
$510,000Active2 beds 2 baths1,223 sq. ft.9490 Virginia Center Blvd #130, VIENNA, VA 22181
MLS# VAFX2277836Listed by: RE/MAX GATEWAY, LLC - New
 $385,000Active1 beds 1 baths876 sq. ft.
$385,000Active1 beds 1 baths876 sq. ft.2791 Centerboro Dr #484, VIENNA, VA 22181
MLS# VAFX2277480Listed by: KW METRO CENTER
