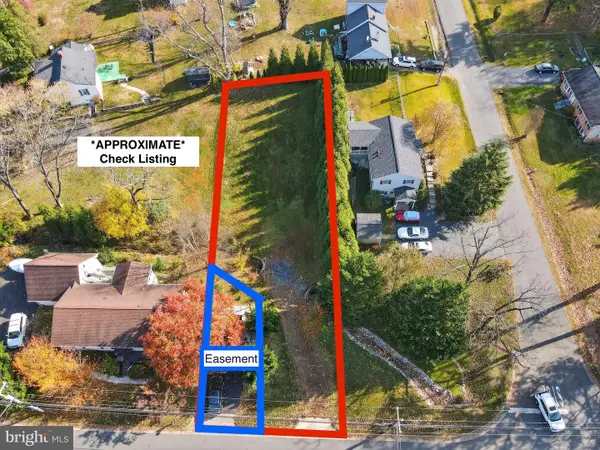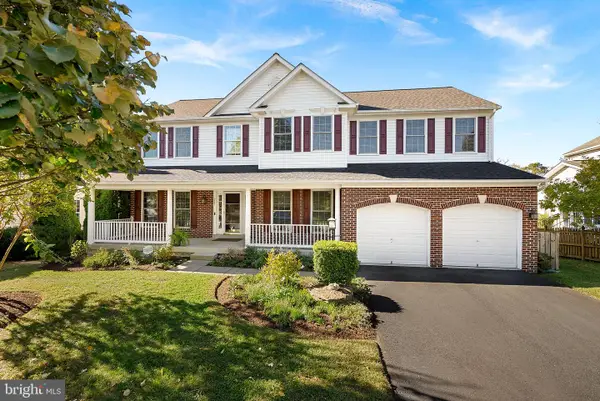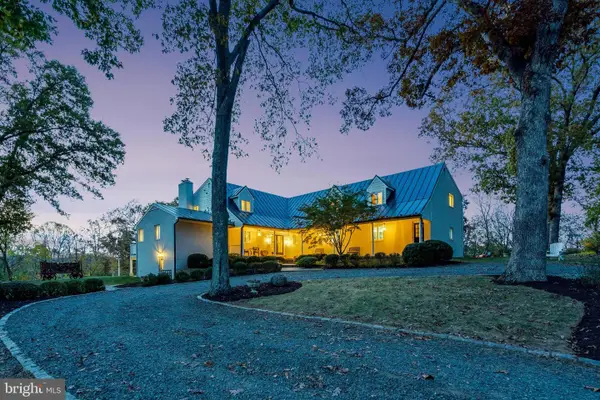115 Frazer Dr, Purcellville, VA 20132
Local realty services provided by:Better Homes and Gardens Real Estate GSA Realty
115 Frazer Dr,Purcellville, VA 20132
$489,900
- 2 Beds
- 3 Baths
- 1,832 sq. ft.
- Townhouse
- Active
Upcoming open houses
- Sat, Nov 1501:00 pm - 03:00 pm
Listed by: nikola c tadie
Office: redfin corporation
MLS#:VALO2110918
Source:BRIGHTMLS
Price summary
- Price:$489,900
- Price per sq. ft.:$267.41
- Monthly HOA dues:$115
About this home
Roomy end-unit town home backing to open green space. This is a perfect floor plan for a roommate or investor. 2 LARGE bedrooms up, each with a private full bath that includes a tub and a shower in each.
Large living room area with rear kitchen that accesses a large deck overlooking a fenced yard and community greenspace.
Lower level boasts a rec room walking out to the backyard, plus washer and dryer and storage room.
Recent updates include NEW ROOF WITH UPGRADED ROOF BOOTS - 9/2024, NEW INSULATED GARAGE DOOR AND WI-FI LIFTMASTER OPENER WITH BATTERY BACKUP - 11/2024, NEW HOT WATER HEATER - 11/2025, NEW COOPER METAL MAIN WATER SHUT OFF VALVE AND WATER PRESSURE REGULATOR - 11/2025, REBUILT AND STAINED FRONT STAIRS - 11/2025, NEW WHITE OUTLETS AND COVERS THROUGHOUT, NEW MODERN BLACK DOOR KNOBS AND MATCHING LIGHT FIXTURES THROUGHOUT, UPDATED POWDER ROOM WITH NEW TOILET - 11/2025.
Contact an agent
Home facts
- Year built:1999
- Listing ID #:VALO2110918
- Added:2 day(s) ago
- Updated:November 13, 2025 at 07:42 PM
Rooms and interior
- Bedrooms:2
- Total bathrooms:3
- Full bathrooms:2
- Half bathrooms:1
- Living area:1,832 sq. ft.
Heating and cooling
- Cooling:Central A/C
- Heating:Central, Electric
Structure and exterior
- Year built:1999
- Building area:1,832 sq. ft.
- Lot area:0.06 Acres
Schools
- High school:LOUDOUN VALLEY
- Middle school:BLUE RIDGE
- Elementary school:EMERICK
Utilities
- Water:Public
- Sewer:Public Sewer
Finances and disclosures
- Price:$489,900
- Price per sq. ft.:$267.41
- Tax amount:$4,898 (2025)
New listings near 115 Frazer Dr
- New
 $169,500Active0.22 Acres
$169,500Active0.22 Acres420 S 20th St, PURCELLVILLE, VA 20132
MLS# VALO2110514Listed by: INNOVATION PROPERTIES, LLC - New
 $689,000Active5 beds 3 baths4,148 sq. ft.
$689,000Active5 beds 3 baths4,148 sq. ft.401 E Loudoun Valley Dr, PURCELLVILLE, VA 20132
MLS# VALO2110712Listed by: PEARSON SMITH REALTY, LLC - Open Sun, 1 to 4pmNew
 $895,000Active5 beds 4 baths3,780 sq. ft.
$895,000Active5 beds 4 baths3,780 sq. ft.648 Elliot Dr, PURCELLVILLE, VA 20132
MLS# VALO2110682Listed by: RE/MAX GATEWAY - Coming Soon
 $749,990Coming Soon4 beds 4 baths
$749,990Coming Soon4 beds 4 baths17443 Aldershot Pl, PURCELLVILLE, VA 20132
MLS# VALO2110664Listed by: CENTURY 21 REDWOOD REALTY - Coming SoonOpen Fri, 5 to 7pm
 $850,000Coming Soon6 beds 4 baths
$850,000Coming Soon6 beds 4 baths309 Bill Brower Ct, PURCELLVILLE, VA 20132
MLS# VALO2109748Listed by: COMPASS - Open Sun, 1 to 3pmNew
 $747,000Active4 beds 3 baths2,924 sq. ft.
$747,000Active4 beds 3 baths2,924 sq. ft.17431 Aldershot Pl, PURCELLVILLE, VA 20132
MLS# VALO2109794Listed by: KELLER WILLIAMS REALTY - New
 $2,299,900Active4 beds 8 baths7,461 sq. ft.
$2,299,900Active4 beds 8 baths7,461 sq. ft.36789 Snickersville Tpke, PURCELLVILLE, VA 20132
MLS# VALO2110582Listed by: LONG & FOSTER REAL ESTATE, INC.  $860,000Pending5 beds 4 baths2,904 sq. ft.
$860,000Pending5 beds 4 baths2,904 sq. ft.917 Towering Oak Ct, PURCELLVILLE, VA 20132
MLS# VALO2109746Listed by: COMPASS $1,347,000Active5 beds 5 baths5,777 sq. ft.
$1,347,000Active5 beds 5 baths5,777 sq. ft.19328 Lincoln Rd, PURCELLVILLE, VA 20132
MLS# VALO2109790Listed by: KELLER WILLIAMS REALTY
