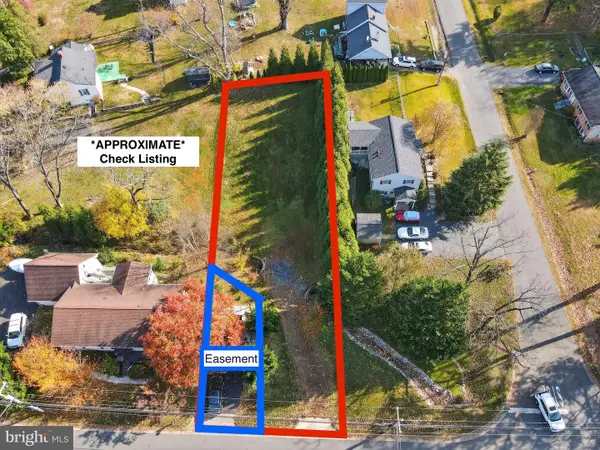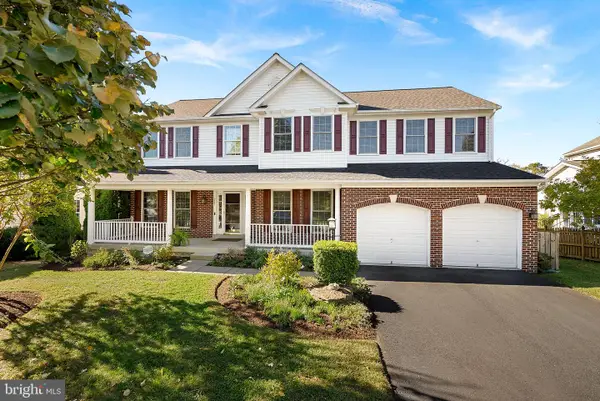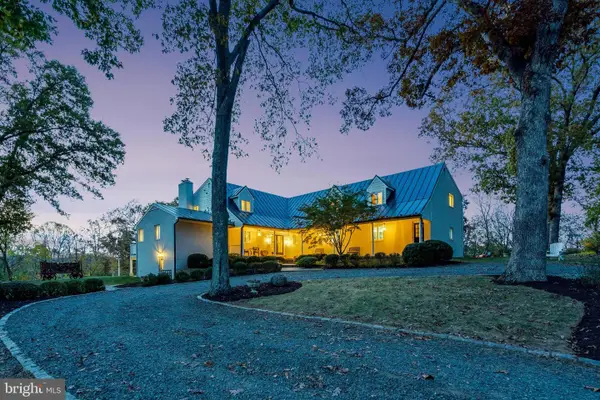17431 Aldershot Pl, Purcellville, VA 20132
Local realty services provided by:Better Homes and Gardens Real Estate Valley Partners
17431 Aldershot Pl,Purcellville, VA 20132
$747,000
- 4 Beds
- 3 Baths
- 2,924 sq. ft.
- Single family
- Active
Upcoming open houses
- Sun, Nov 1601:00 pm - 03:00 pm
Listed by: nancy e yahner
Office: keller williams realty
MLS#:VALO2109794
Source:BRIGHTMLS
Price summary
- Price:$747,000
- Price per sq. ft.:$255.47
- Monthly HOA dues:$20.17
About this home
OOOOO LA LA *** A feast for the eyes!!*** Looking for a Special Place to call Home *** You will want to see this tastefully decorated, and updated home that feels like a model *** So much to say for every room *** Attractive Front Elevation w/ Box Bay Window and half glass front door sited on a corner lot leading to a court **** Spacious Entry w/ built in shelves and shoe drop zone **** Sunken Formal LR, Adjoining Formal DR both with extensive moldings **** Dream Gourmet Kitchen with center island, painted two cabinets w/ glass accents, stainless appliances, granite counters, beamed and wood ceilings****STep Down FR w/ Vaulted ceilings, brick wood burning Fireplace and colonial mantel *** Convenient Main Level Laundry with loads of Built in storage *** Expanded Upper Level with 4 Bedrooms and Enclosed Bonus Room - Oh The Possibilities !*** Primary Bedroom and Spa Like Bath makes feels like you don't want to leave! **** Unfinished Walk Out Lower Level with full size Window - Room to Roam as ss or Ready to be Finished! **** Fence & Deck ****
Contact an agent
Home facts
- Year built:1989
- Listing ID #:VALO2109794
- Added:7 day(s) ago
- Updated:November 13, 2025 at 02:39 PM
Rooms and interior
- Bedrooms:4
- Total bathrooms:3
- Full bathrooms:2
- Half bathrooms:1
- Living area:2,924 sq. ft.
Heating and cooling
- Cooling:Ceiling Fan(s), Central A/C
- Heating:Electric, Forced Air
Structure and exterior
- Year built:1989
- Building area:2,924 sq. ft.
- Lot area:0.25 Acres
Schools
- High school:LOUDOUN VALLEY
- Middle school:BLUE RIDGE
- Elementary school:KENNETH W. CULBERT
Utilities
- Water:Public
- Sewer:Public Sewer
Finances and disclosures
- Price:$747,000
- Price per sq. ft.:$255.47
- Tax amount:$7,721 (2025)
New listings near 17431 Aldershot Pl
- New
 $169,500Active0.22 Acres
$169,500Active0.22 Acres420 S 20th St, PURCELLVILLE, VA 20132
MLS# VALO2110514Listed by: INNOVATION PROPERTIES, LLC - Open Sat, 1 to 3pmNew
 $489,900Active2 beds 3 baths1,832 sq. ft.
$489,900Active2 beds 3 baths1,832 sq. ft.115 Frazer Dr, PURCELLVILLE, VA 20132
MLS# VALO2110918Listed by: REDFIN CORPORATION - New
 $689,000Active5 beds 3 baths4,148 sq. ft.
$689,000Active5 beds 3 baths4,148 sq. ft.401 E Loudoun Valley Dr, PURCELLVILLE, VA 20132
MLS# VALO2110712Listed by: PEARSON SMITH REALTY, LLC - Open Sun, 1 to 4pmNew
 $895,000Active5 beds 4 baths3,780 sq. ft.
$895,000Active5 beds 4 baths3,780 sq. ft.648 Elliot Dr, PURCELLVILLE, VA 20132
MLS# VALO2110682Listed by: RE/MAX GATEWAY - Coming Soon
 $749,990Coming Soon4 beds 4 baths
$749,990Coming Soon4 beds 4 baths17443 Aldershot Pl, PURCELLVILLE, VA 20132
MLS# VALO2110664Listed by: CENTURY 21 REDWOOD REALTY - Coming SoonOpen Fri, 5 to 7pm
 $850,000Coming Soon6 beds 4 baths
$850,000Coming Soon6 beds 4 baths309 Bill Brower Ct, PURCELLVILLE, VA 20132
MLS# VALO2109748Listed by: COMPASS - New
 $2,299,900Active4 beds 8 baths7,461 sq. ft.
$2,299,900Active4 beds 8 baths7,461 sq. ft.36789 Snickersville Tpke, PURCELLVILLE, VA 20132
MLS# VALO2110582Listed by: LONG & FOSTER REAL ESTATE, INC.  $860,000Pending5 beds 4 baths2,904 sq. ft.
$860,000Pending5 beds 4 baths2,904 sq. ft.917 Towering Oak Ct, PURCELLVILLE, VA 20132
MLS# VALO2109746Listed by: COMPASS $1,347,000Active5 beds 5 baths5,777 sq. ft.
$1,347,000Active5 beds 5 baths5,777 sq. ft.19328 Lincoln Rd, PURCELLVILLE, VA 20132
MLS# VALO2109790Listed by: KELLER WILLIAMS REALTY
