16534 Goldencrest Cir, PURCELLVILLE, VA 20132
Local realty services provided by:Better Homes and Gardens Real Estate Murphy & Co.



Listed by:diane l northern
Office:coldwell banker realty
MLS#:VALO2104162
Source:BRIGHTMLS
Price summary
- Price:$1,450,000
- Price per sq. ft.:$252.26
- Monthly HOA dues:$68
About this home
Highest and best due by 9pm 8/16
Exceptional Estate Home!
Welcome to this exquisite residence nestled in the highly sought-after Wright Farm neighborhood of Purcellville, where refined craftsmanship meets resort-style living. Set on a beautifully landscaped 4.54 acre lot, this property offers a serene retreat with a sparkling swimming pool, a charming pergola, and vibrant gardens that bloom throughout the summer. Enjoy composite decking with multiple seating areas overlooking the pool and expansive acreage—perfect for relaxing, entertaining, or simply taking in the peaceful surroundings and unforgettable sunsets. A dedicated pool house and a separate outbuilding provide convenience for outdoor entertaining and garden care. Spacious 3 car side load garage offers ample room for vehicles, storage and hobbies.
The inviting covered front porch—perfect for rocking chairs and your favorite beverage—sets the tone for the warmth and elegance found throughout. Step inside to a grand two-story foyer adorned with custom trim work, setting the tone for the home's timeless elegance. The foyer is flanked by a formal living room and a stylish dining room featuring a bay window, perfect for hosting gatherings. A spacious main-level office overlooks the lush yard, offering a peaceful workspace. Plantation shutters on the main level add a touch of sophistication and privacy.
The heart of the home is a dramatic two-story family room with a floor-to-ceiling stone fireplace, a coffered ceiling, and soaring clerestory windows that bathe the space in natural light. This inviting area flows seamlessly into the breakfast room and gourmet kitchen, designed for both entertaining and everyday living. The kitchen boasts abundant cabinetry, dual ovens, expansive countertops, a center island accented with pendant lighting, and a bright walk-in pantry.
Additional main-level amenities include a large mudroom and a well-appointed laundry room with built-in storage, a utility sink, and a private exterior entrance—ideal for busy households.
Dual staircases lead to the upper level, where the luxurious primary suite awaits. This serene retreat features an adjacent sitting room, two walk-in closets, and a beautifully updated spa bath with a stand-alone soaking tub. An en-suite bedroom sits across the hall, while two additional bedrooms share a Jack-and-Jill bath, offering comfort and privacy for family and guests.
The walk-out basement expands the living space with a generous recreation room, bar area, pool table space, exercise area, full bath, den or fifth bedroom, and ample storage.
This remarkable home offers a rare combination of elegance, functionality, and outdoor beauty—an ideal sanctuary in one of Purcellville’s most desirable communities.
Contact an agent
Home facts
- Year built:2005
- Listing Id #:VALO2104162
- Added:10 day(s) ago
- Updated:August 17, 2025 at 01:31 AM
Rooms and interior
- Bedrooms:4
- Total bathrooms:5
- Full bathrooms:4
- Half bathrooms:1
- Living area:5,748 sq. ft.
Heating and cooling
- Cooling:Ceiling Fan(s), Central A/C, Zoned
- Heating:Central, Electric, Propane - Leased, Zoned
Structure and exterior
- Roof:Asphalt
- Year built:2005
- Building area:5,748 sq. ft.
- Lot area:4.54 Acres
Schools
- High school:WOODGROVE
- Middle school:HARMONY
- Elementary school:KENNETH W. CULBERT
Utilities
- Water:Well
Finances and disclosures
- Price:$1,450,000
- Price per sq. ft.:$252.26
- Tax amount:$10,861 (2025)
New listings near 16534 Goldencrest Cir
- New
 $784,900Active4 beds 3 baths3,013 sq. ft.
$784,900Active4 beds 3 baths3,013 sq. ft.116 Desales Dr, PURCELLVILLE, VA 20132
MLS# VALO2104660Listed by: PEARSON SMITH REALTY, LLC - New
 $445,000Active3 beds 2 baths1,800 sq. ft.
$445,000Active3 beds 2 baths1,800 sq. ft.311 S 26th St, PURCELLVILLE, VA 20132
MLS# VALO2104810Listed by: KELLER WILLIAMS REALTY - Coming Soon
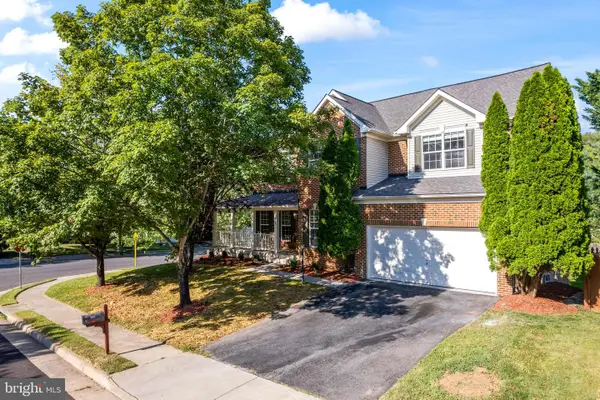 $829,900Coming Soon6 beds 4 baths
$829,900Coming Soon6 beds 4 baths300 N Old Dominion Ln, PURCELLVILLE, VA 20132
MLS# VALO2104588Listed by: SAMSON PROPERTIES - Open Sun, 11am to 1pmNew
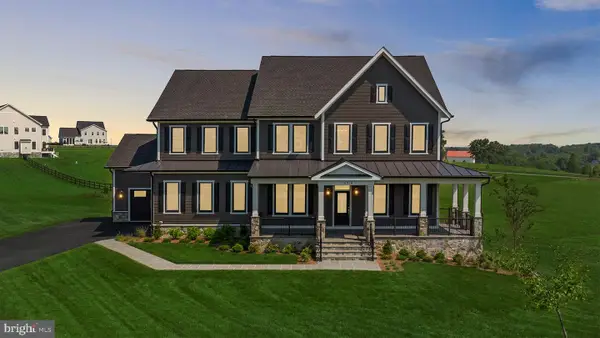 $1,899,900Active6 beds 7 baths6,717 sq. ft.
$1,899,900Active6 beds 7 baths6,717 sq. ft.14914 Mogul Ct, PURCELLVILLE, VA 20132
MLS# VALO2104368Listed by: HUNT COUNTRY SOTHEBY'S INTERNATIONAL REALTY - Open Sun, 11am to 1pmNew
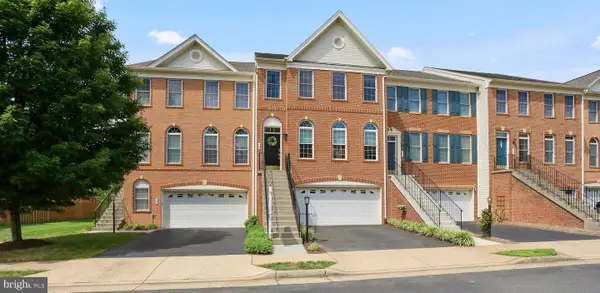 $650,000Active3 beds 4 baths2,788 sq. ft.
$650,000Active3 beds 4 baths2,788 sq. ft.123 Ivy Hills Ter, PURCELLVILLE, VA 20132
MLS# VALO2104372Listed by: SAMSON PROPERTIES - New
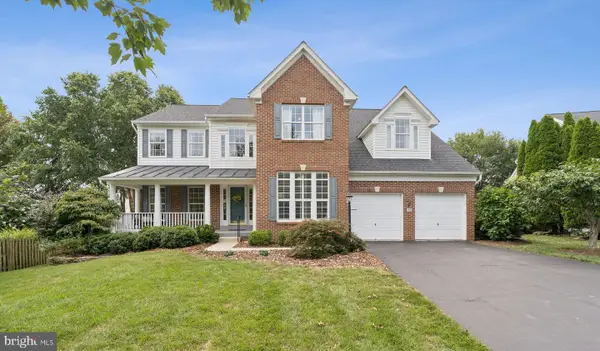 $895,000Active5 beds 4 baths5,084 sq. ft.
$895,000Active5 beds 4 baths5,084 sq. ft.416 Falls Chapel Ct, PURCELLVILLE, VA 20132
MLS# VALO2104038Listed by: CENTURY 21 NEW MILLENNIUM - Coming Soon
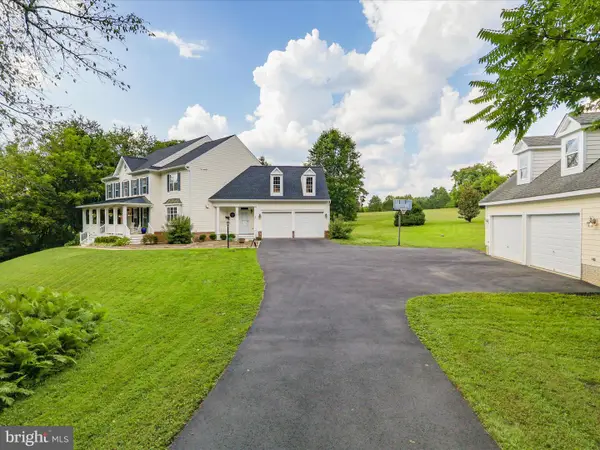 $1,249,000Coming Soon4 beds 5 baths
$1,249,000Coming Soon4 beds 5 baths18290 Oak Ridge Dr, PURCELLVILLE, VA 20132
MLS# VALO2104234Listed by: WHITE CASTLE REALTY, INC. - New
 $824,900Active4 beds 3 baths3,784 sq. ft.
$824,900Active4 beds 3 baths3,784 sq. ft.929 Towering Oak Ct, PURCELLVILLE, VA 20132
MLS# VALO2104192Listed by: LONG & FOSTER REAL ESTATE, INC. - Open Sun, 1 to 3pmNew
 $1,150,000Active5 beds 4 baths3,674 sq. ft.
$1,150,000Active5 beds 4 baths3,674 sq. ft.17006 Lakewood Ct, PURCELLVILLE, VA 20132
MLS# VALO2101398Listed by: CORCORAN MCENEARNEY
