2202 Jester Ct, Reston, VA 20191
Local realty services provided by:Better Homes and Gardens Real Estate Community Realty
2202 Jester Ct,Reston, VA 20191
$800,000
- 3 Beds
- 3 Baths
- 1,876 sq. ft.
- Single family
- Active
Listed by:thomas c perry
Office:keller williams realty
MLS#:VAFX2277082
Source:BRIGHTMLS
Price summary
- Price:$800,000
- Price per sq. ft.:$426.44
- Monthly HOA dues:$70.67
About this home
Discover a rare opportunity to own this lovingly maintained home, cherished by its original owners since day one. Nestled at the end of a peaceful cul-de-sac on a .34 acre private lot surrounded by trees, this solidly built gem offers both comfort and timeless appeal. Step inside to find a practical, harmonious layout designed for everyday living. The centrally located kitchen makes entertaining a breeze—enjoy your morning coffee in the cozy breakfast nook, then transition effortlessly to the formal dining room for dinner with family and friends. The spacious family room features a charming woodstove that adds warmth and character, while the adjoining screened porch creates a seamless indoor-outdoor flow—perfect for year-round gatherings, from birthday celebrations to summer crab feasts. Downstairs, the basement provides endless possibilities—whether you envision extra storage, a home gym, or a creative workshop. Outside, you’ll be surrounded by natural beauty that evolves with the seasons, with flowering plants, shrubs, and trees that burst to life in spring and summer. Savvy Buyers will recognize the tremendous value this home currently offers. Come experience this special home in person and see why 2202 Jester Court is the perfect place to create lasting memories.
Contact an agent
Home facts
- Year built:1972
- Listing ID #:VAFX2277082
- Added:2 day(s) ago
- Updated:November 02, 2025 at 04:32 AM
Rooms and interior
- Bedrooms:3
- Total bathrooms:3
- Full bathrooms:2
- Half bathrooms:1
- Living area:1,876 sq. ft.
Heating and cooling
- Cooling:Central A/C
- Heating:Forced Air, Natural Gas, Wood Burn Stove
Structure and exterior
- Year built:1972
- Building area:1,876 sq. ft.
- Lot area:0.34 Acres
Schools
- High school:SOUTH LAKES
- Middle school:HUGHES
- Elementary school:SUNRISE VALLEY
Utilities
- Water:Public
- Sewer:Public Sewer
Finances and disclosures
- Price:$800,000
- Price per sq. ft.:$426.44
- Tax amount:$8,941 (2025)
New listings near 2202 Jester Ct
- Coming SoonOpen Sat, 1 to 3pm
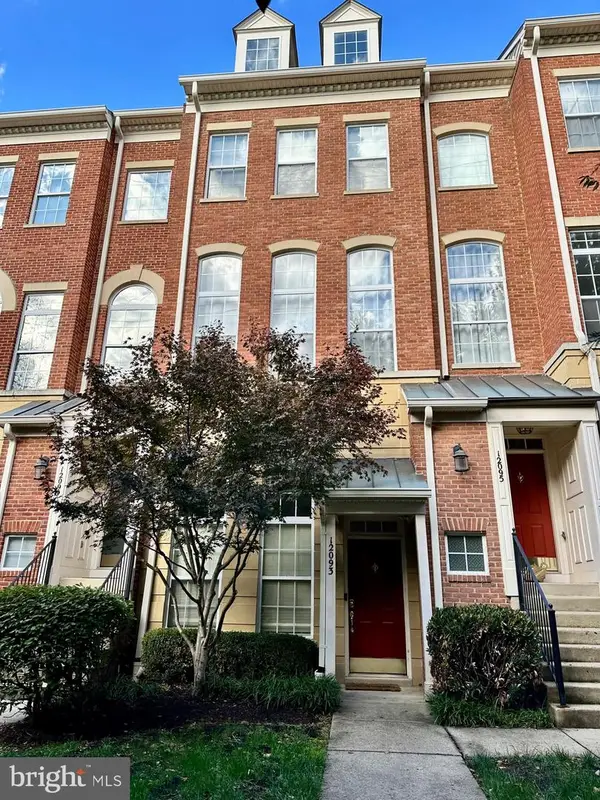 $575,000Coming Soon2 beds 3 baths
$575,000Coming Soon2 beds 3 baths12093 Trumbull Way #12a, RESTON, VA 20190
MLS# VAFX2277266Listed by: REDFIN CORPORATION - New
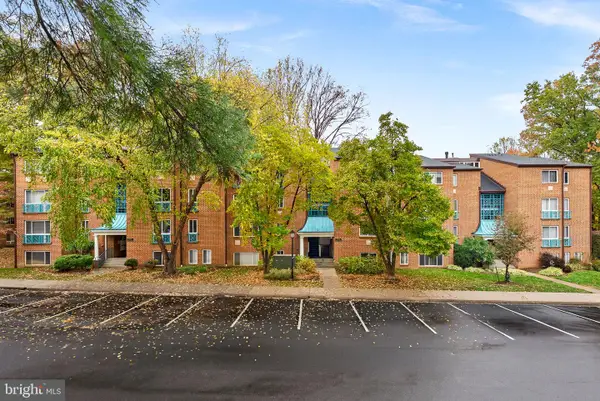 $320,000Active2 beds 2 baths1,073 sq. ft.
$320,000Active2 beds 2 baths1,073 sq. ft.11808 Breton Ct #12c, RESTON, VA 20191
MLS# VAFX2277236Listed by: KELLER WILLIAMS REALTY - Open Sun, 11am to 3pmNew
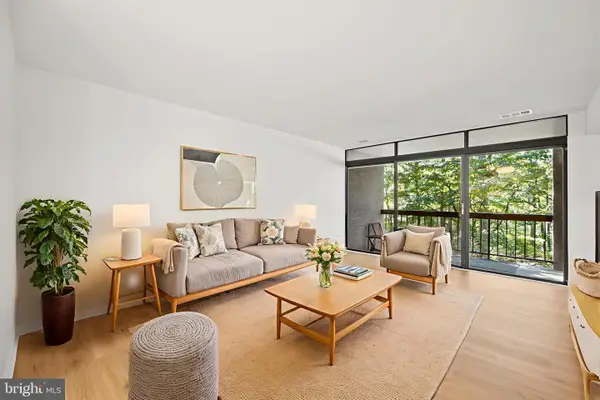 $335,000Active1 beds 1 baths949 sq. ft.
$335,000Active1 beds 1 baths949 sq. ft.1656 Parkcrest Cir #2d/301, RESTON, VA 20190
MLS# VAFX2277096Listed by: HOMECOIN.COM - Coming Soon
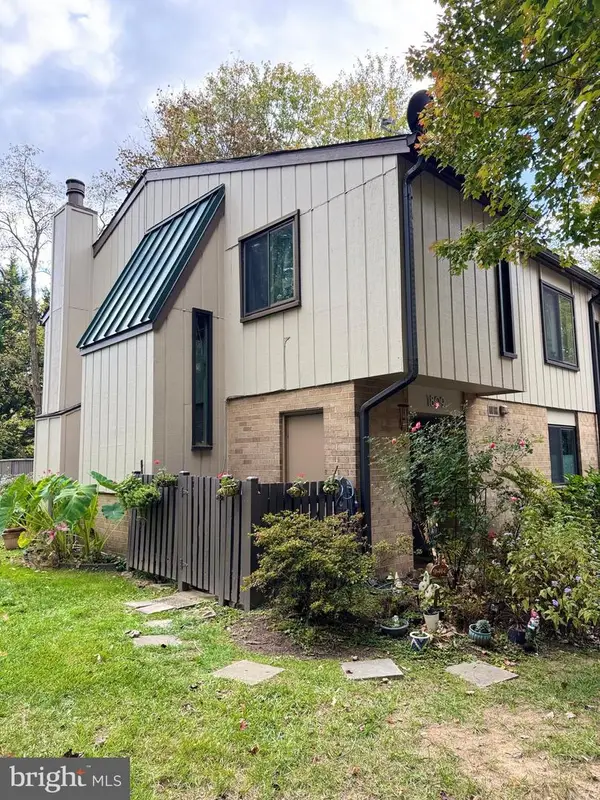 $550,000Coming Soon3 beds 3 baths
$550,000Coming Soon3 beds 3 baths1809 Ivy Oak Sq #61, RESTON, VA 20190
MLS# VAFX2277208Listed by: EXP REALTY, LLC - New
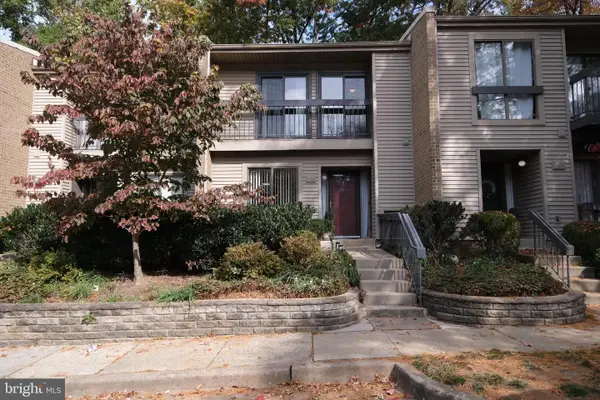 $520,000Active3 beds 3 baths1,636 sq. ft.
$520,000Active3 beds 3 baths1,636 sq. ft.11604 Ivystone Ct #06, RESTON, VA 20191
MLS# VAFX2277130Listed by: REAL BROKER, LLC - Open Sun, 12 to 2pm
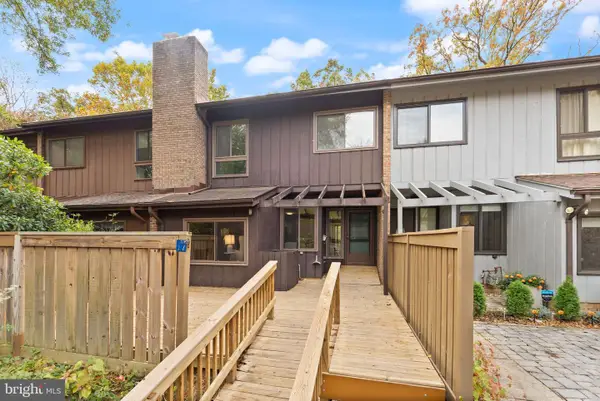 $585,000Pending3 beds 3 baths1,600 sq. ft.
$585,000Pending3 beds 3 baths1,600 sq. ft.11917 Escalante Ct, RESTON, VA 20191
MLS# VAFX2273244Listed by: REAL BROKER, LLC - Open Sun, 1 to 3pmNew
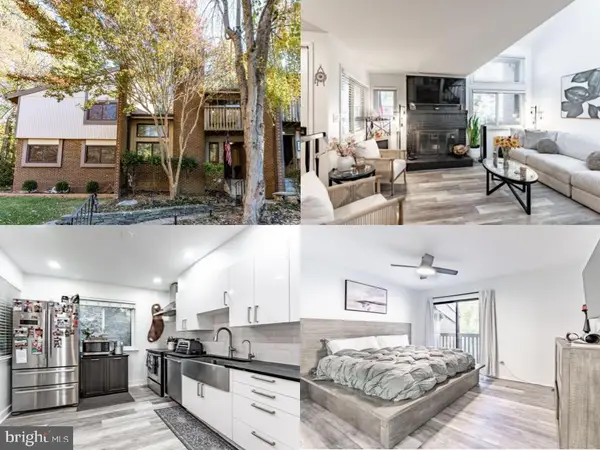 $649,999Active3 beds 3 baths1,405 sq. ft.
$649,999Active3 beds 3 baths1,405 sq. ft.2045 Winged Foot Ct, RESTON, VA 20191
MLS# VAFX2276292Listed by: EXP REALTY LLC - New
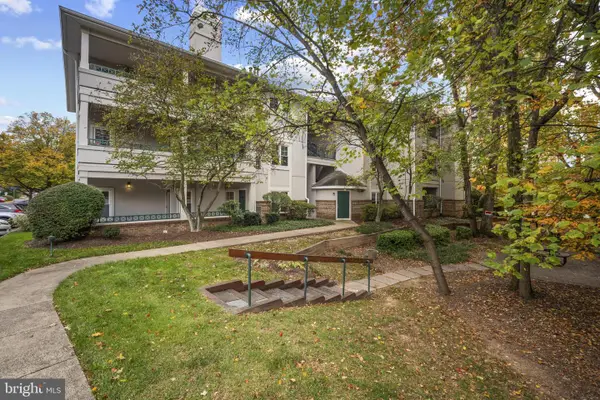 $399,500Active2 beds 1 baths925 sq. ft.
$399,500Active2 beds 1 baths925 sq. ft.12005 Taliesin Pl #16, RESTON, VA 20190
MLS# VAFX2276198Listed by: RE/MAX REAL ESTATE CONNECTIONS - New
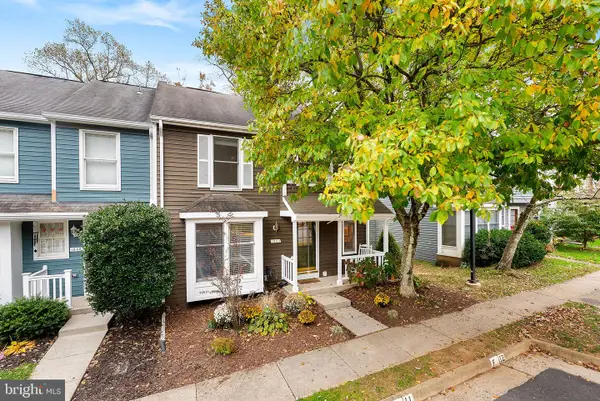 $585,000Active3 beds 4 baths1,668 sq. ft.
$585,000Active3 beds 4 baths1,668 sq. ft.1550 Poplar Grove Dr, RESTON, VA 20194
MLS# VAFX2275922Listed by: REAL BROKER, LLC
