11917 Escalante Ct, Reston, VA 20191
Local realty services provided by:Better Homes and Gardens Real Estate Premier
11917 Escalante Ct,Reston, VA 20191
$585,000
- 3 Beds
- 3 Baths
- 1,600 sq. ft.
- Townhouse
- Pending
Upcoming open houses
- Sun, Nov 0212:00 pm - 02:00 pm
Listed by:peter b knapp
Office:real broker, llc.
MLS#:VAFX2273244
Source:BRIGHTMLS
Price summary
- Price:$585,000
- Price per sq. ft.:$365.63
- Monthly HOA dues:$142
About this home
Welcome to 11917 Escalante Ct — a beautifully renovated 3-bedroom, 2.5-bath townhouse tucked away in the heart of Reston, VA, perfectly blending comfort, style, and convenience.
Step inside to discover a bright and inviting interior featuring fresh paint throughout, brand-new carpet, and an abundance of natural light. The renovated kitchen shines with new quartz countertops, modern cabinetry, and stainless steel appliances. Relax in the spacious living area, complete with a gorgeous fireplace, or step outside to your private deck overlooking peaceful wooded views — ideal for morning coffee or evening gatherings. The updated bathrooms add a touch of luxury, while thoughtful upgrades ensure move-in-ready comfort. Located just minutes from Reston Town Center, the Silver Line Metro, and Dulles Airport, this home offers the best of Northern Virginia living — convenience, serenity, and modern charm all in one.
Contact an agent
Home facts
- Year built:1972
- Listing ID #:VAFX2273244
- Added:2 day(s) ago
- Updated:November 02, 2025 at 01:35 AM
Rooms and interior
- Bedrooms:3
- Total bathrooms:3
- Full bathrooms:2
- Half bathrooms:1
- Living area:1,600 sq. ft.
Heating and cooling
- Cooling:Central A/C
- Heating:Electric, Heat Pump(s)
Structure and exterior
- Year built:1972
- Building area:1,600 sq. ft.
- Lot area:0.04 Acres
Utilities
- Water:Public
- Sewer:Public Sewer
Finances and disclosures
- Price:$585,000
- Price per sq. ft.:$365.63
- Tax amount:$7,412 (2025)
New listings near 11917 Escalante Ct
- Coming SoonOpen Sat, 1 to 3pm
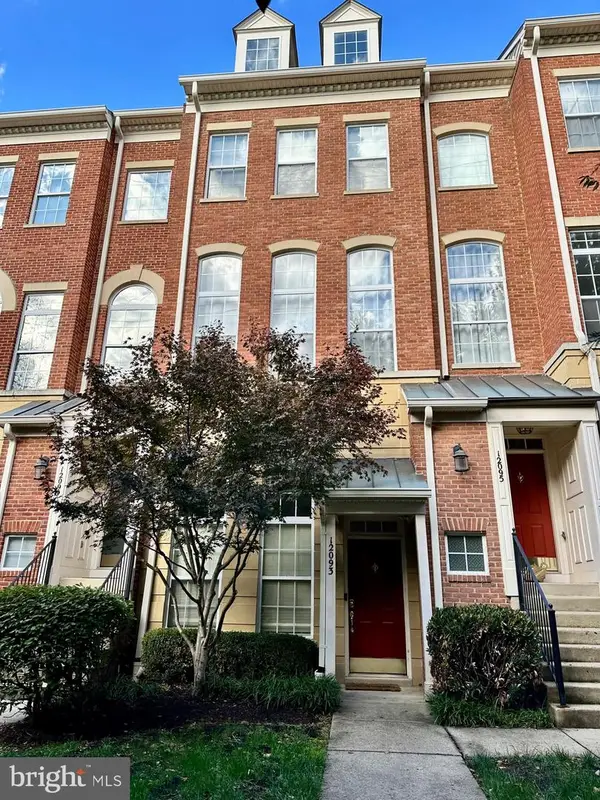 $575,000Coming Soon2 beds 3 baths
$575,000Coming Soon2 beds 3 baths12093 Trumbull Way #12a, RESTON, VA 20190
MLS# VAFX2277266Listed by: REDFIN CORPORATION - New
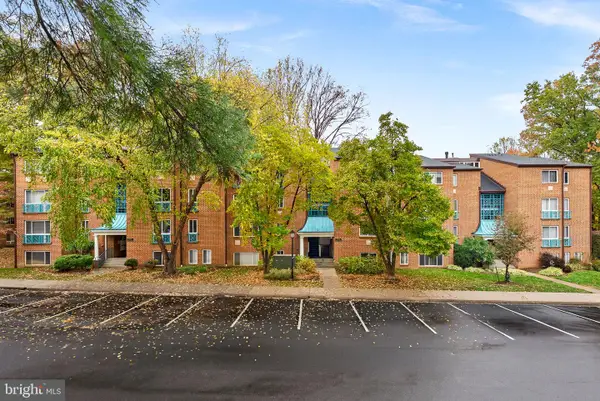 $320,000Active2 beds 2 baths1,073 sq. ft.
$320,000Active2 beds 2 baths1,073 sq. ft.11808 Breton Ct #12c, RESTON, VA 20191
MLS# VAFX2277236Listed by: KELLER WILLIAMS REALTY - Open Sun, 11am to 3pmNew
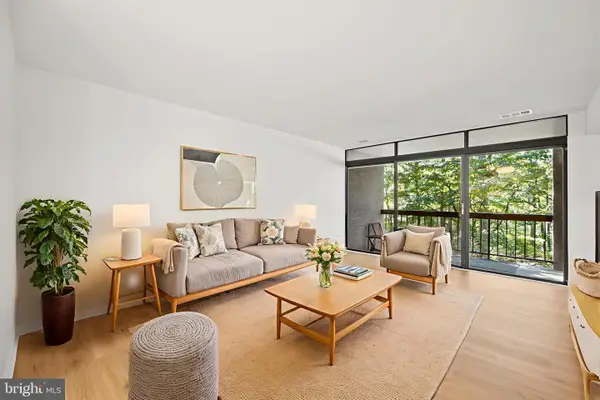 $335,000Active1 beds 1 baths949 sq. ft.
$335,000Active1 beds 1 baths949 sq. ft.1656 Parkcrest Cir #2d/301, RESTON, VA 20190
MLS# VAFX2277096Listed by: HOMECOIN.COM - Coming Soon
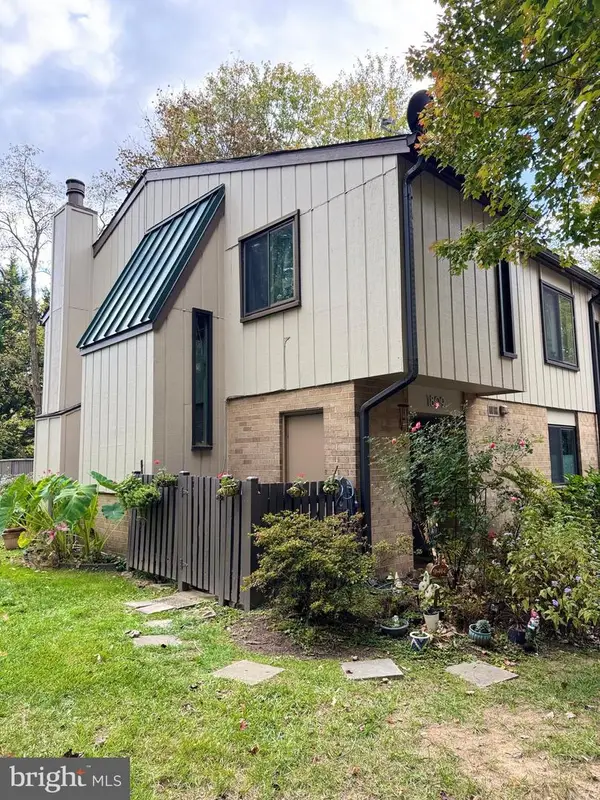 $550,000Coming Soon3 beds 3 baths
$550,000Coming Soon3 beds 3 baths1809 Ivy Oak Sq #61, RESTON, VA 20190
MLS# VAFX2277208Listed by: EXP REALTY, LLC - New
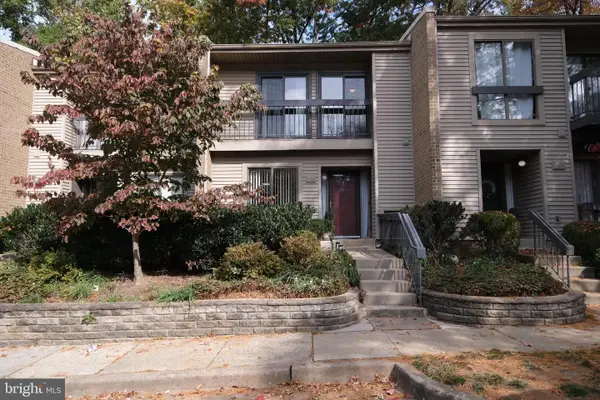 $520,000Active3 beds 3 baths1,636 sq. ft.
$520,000Active3 beds 3 baths1,636 sq. ft.11604 Ivystone Ct #06, RESTON, VA 20191
MLS# VAFX2277130Listed by: REAL BROKER, LLC - New
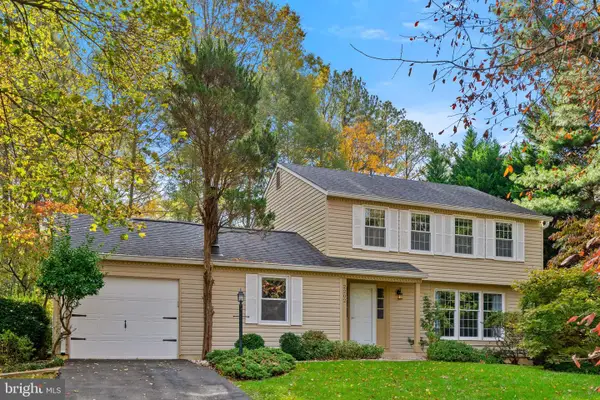 $800,000Active3 beds 3 baths1,876 sq. ft.
$800,000Active3 beds 3 baths1,876 sq. ft.2202 Jester Ct, RESTON, VA 20191
MLS# VAFX2277082Listed by: KELLER WILLIAMS REALTY - Open Sun, 1 to 3pmNew
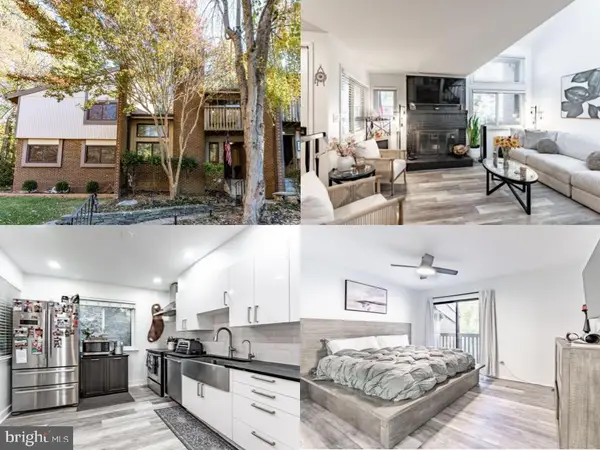 $649,999Active3 beds 3 baths1,405 sq. ft.
$649,999Active3 beds 3 baths1,405 sq. ft.2045 Winged Foot Ct, RESTON, VA 20191
MLS# VAFX2276292Listed by: EXP REALTY LLC - New
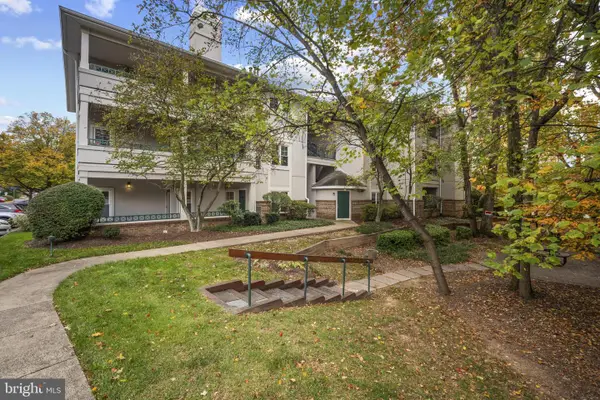 $399,500Active2 beds 1 baths925 sq. ft.
$399,500Active2 beds 1 baths925 sq. ft.12005 Taliesin Pl #16, RESTON, VA 20190
MLS# VAFX2276198Listed by: RE/MAX REAL ESTATE CONNECTIONS - New
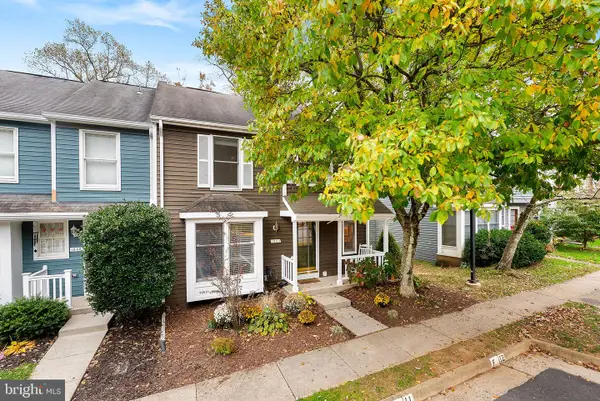 $585,000Active3 beds 4 baths1,668 sq. ft.
$585,000Active3 beds 4 baths1,668 sq. ft.1550 Poplar Grove Dr, RESTON, VA 20194
MLS# VAFX2275922Listed by: REAL BROKER, LLC
