1526 Park Glen Ct, Reston, VA 20190
Local realty services provided by:Better Homes and Gardens Real Estate GSA Realty
1526 Park Glen Ct,Reston, VA 20190
$625,000
- 4 Beds
- 4 Baths
- 1,752 sq. ft.
- Townhouse
- Active
Listed by:eric leon haskins
Office:fairfax realty premier
MLS#:VAFX2260132
Source:BRIGHTMLS
Price summary
- Price:$625,000
- Price per sq. ft.:$356.74
- Monthly HOA dues:$120
About this home
BACK ON THE MARKET — Don’t Miss This Opportunity!
This beautifully updated end-unit townhome has been freshly painted throughout and features updated kitchen appliances, making it move-in ready.
The property’s standout feature is a fully finished, apartment-style basement with its own kitchen and full bathroom — ideal for rental income, an in-law suite, or providing additional private living space.
Additional highlights include:
Expansive wrap-around deck perfect for outdoor entertaining
Open-concept kitchen that flows seamlessly into the family room with a cozy fireplace
Spacious primary suite with a walk-in closet featuring built-in shelving
Bright skylit primary bathroom with abundant natural light
This home offers exceptional flexibility, comfort, and value in a highly sought after location that is only 1.5 miles away from the new JW Marriott Hotel at Reston station!
Contact an agent
Home facts
- Year built:1972
- Listing ID #:VAFX2260132
- Added:90 day(s) ago
- Updated:November 05, 2025 at 06:29 AM
Rooms and interior
- Bedrooms:4
- Total bathrooms:4
- Full bathrooms:3
- Half bathrooms:1
- Living area:1,752 sq. ft.
Heating and cooling
- Cooling:Central A/C
- Heating:Electric, Forced Air, Heat Pump - Electric BackUp
Structure and exterior
- Year built:1972
- Building area:1,752 sq. ft.
- Lot area:0.07 Acres
Utilities
- Water:Public
- Sewer:Public Sewer
Finances and disclosures
- Price:$625,000
- Price per sq. ft.:$356.74
- Tax amount:$7,903 (2025)
New listings near 1526 Park Glen Ct
- Coming Soon
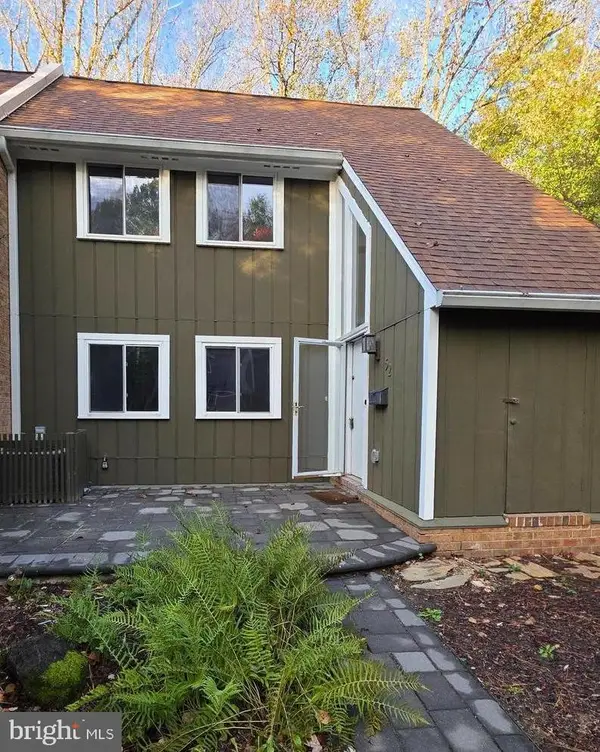 $705,000Coming Soon3 beds 4 baths
$705,000Coming Soon3 beds 4 baths11152 Forest Edge Dr, RESTON, VA 20190
MLS# VAFX2277364Listed by: LONG & FOSTER REAL ESTATE, INC. - Coming SoonOpen Sat, 1 to 4pm
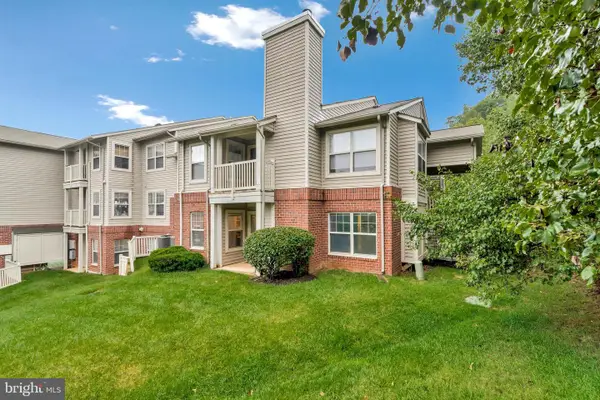 $329,900Coming Soon2 beds 1 baths
$329,900Coming Soon2 beds 1 baths1701 Ascot Way #1701a, RESTON, VA 20190
MLS# VAFX2277372Listed by: BERKSHIRE HATHAWAY HOMESERVICES PENFED REALTY - Coming SoonOpen Sat, 1 to 3pm
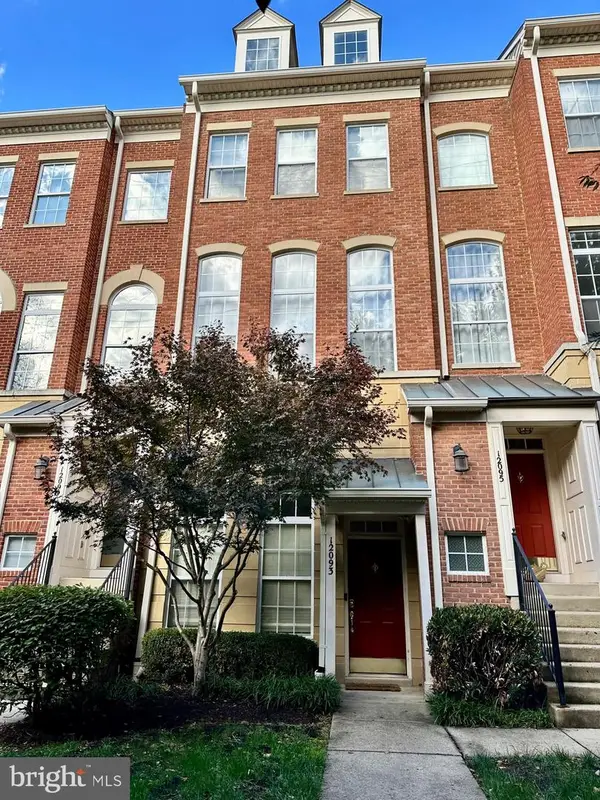 $575,000Coming Soon2 beds 3 baths
$575,000Coming Soon2 beds 3 baths12093 Trumbull Way #12a, RESTON, VA 20190
MLS# VAFX2277266Listed by: REDFIN CORPORATION - New
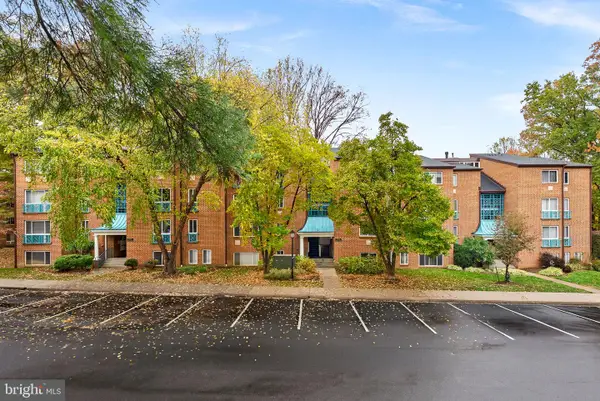 $320,000Active2 beds 2 baths1,073 sq. ft.
$320,000Active2 beds 2 baths1,073 sq. ft.11808 Breton Ct #12c, RESTON, VA 20191
MLS# VAFX2277236Listed by: KELLER WILLIAMS REALTY - New
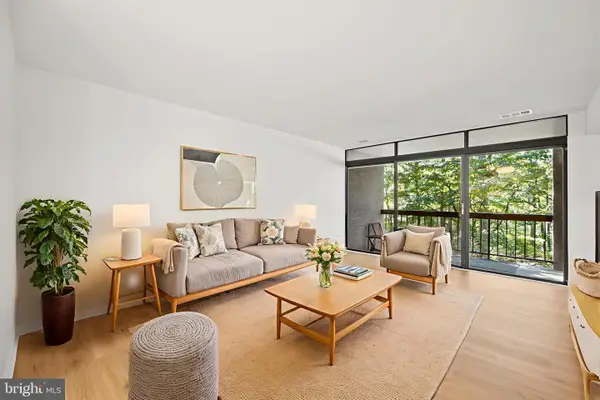 $335,000Active1 beds 1 baths949 sq. ft.
$335,000Active1 beds 1 baths949 sq. ft.1656 Parkcrest Cir #2d/301, RESTON, VA 20190
MLS# VAFX2277096Listed by: HOMECOIN.COM - Coming Soon
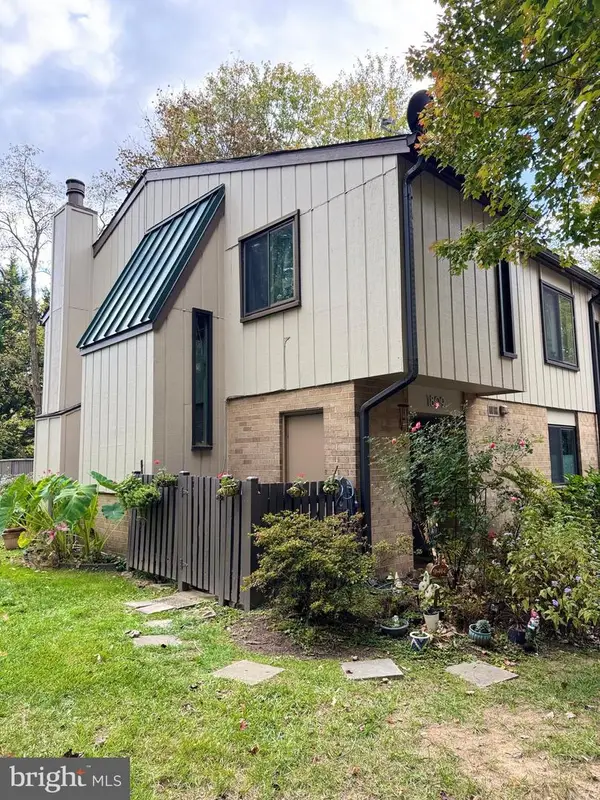 $550,000Coming Soon3 beds 3 baths
$550,000Coming Soon3 beds 3 baths1809 Ivy Oak Sq #61, RESTON, VA 20190
MLS# VAFX2277208Listed by: EXP REALTY, LLC - New
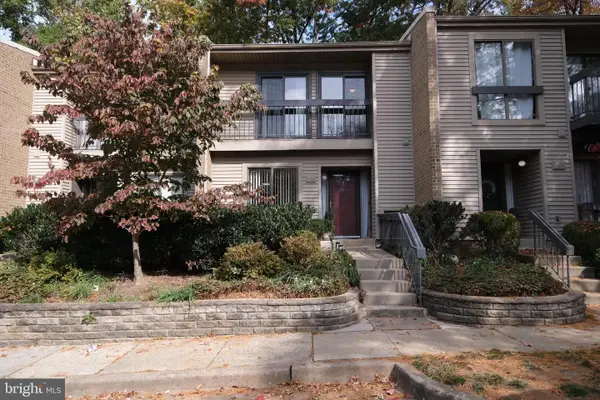 $520,000Active3 beds 3 baths1,636 sq. ft.
$520,000Active3 beds 3 baths1,636 sq. ft.11604 Ivystone Ct #06, RESTON, VA 20191
MLS# VAFX2277130Listed by: REAL BROKER, LLC - New
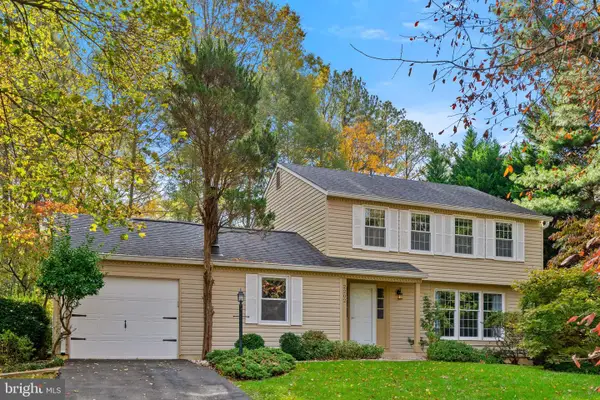 $800,000Active3 beds 3 baths1,876 sq. ft.
$800,000Active3 beds 3 baths1,876 sq. ft.2202 Jester Ct, RESTON, VA 20191
MLS# VAFX2277082Listed by: KELLER WILLIAMS REALTY 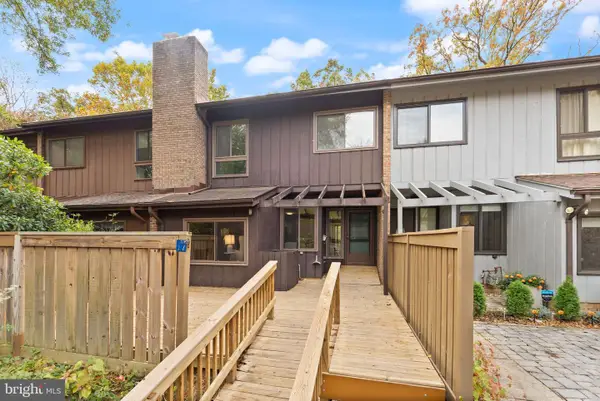 $585,000Pending3 beds 3 baths1,600 sq. ft.
$585,000Pending3 beds 3 baths1,600 sq. ft.11917 Escalante Ct, RESTON, VA 20191
MLS# VAFX2273244Listed by: REAL BROKER, LLC- New
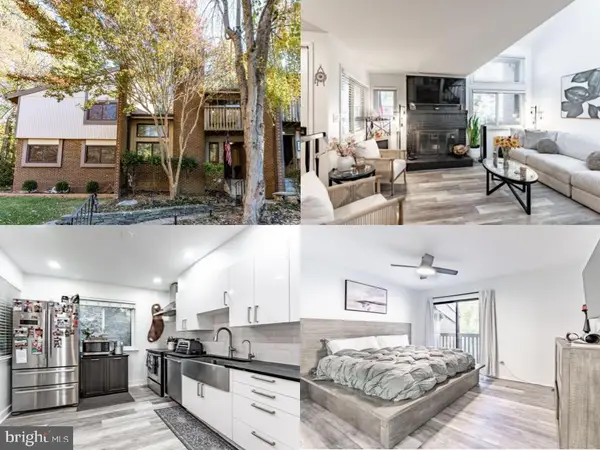 $649,999Active3 beds 3 baths1,405 sq. ft.
$649,999Active3 beds 3 baths1,405 sq. ft.2045 Winged Foot Ct, RESTON, VA 20191
MLS# VAFX2276292Listed by: EXP REALTY LLC
