2060 Headlands Cir, Reston, VA 20191
Local realty services provided by:Better Homes and Gardens Real Estate Cassidon Realty
2060 Headlands Cir,Reston, VA 20191
$579,900
- 3 Beds
- 3 Baths
- 1,577 sq. ft.
- Townhouse
- Pending
Listed by: brian p. whritenour
Office: berkshire hathaway homeservices penfed realty
MLS#:VAFX2278324
Source:BRIGHTMLS
Price summary
- Price:$579,900
- Price per sq. ft.:$367.72
- Monthly HOA dues:$70.67
About this home
END UNIT town home features updates and upgrades. 3 Bedrooms, 2 Full Baths, and 1 Half Bath with family room bump out featuring wood burning fireplace. Mature trees surrounds this home located on a quiet cul-de-sac, easy access to Wiehle-Reston East Metro Station, Dulles Airport and Reston Town Center. Relax in the fully fenced, maintenance free rear yard. Enjoy all of Reston's amenities. Plenty of parking for you and your guests. Neutral paint and new carpet throughout. Updates include: Facia boards replaced & trim painted (2024), HVAC & Humidifier (2019), Windows & Slider (2021), Washer/Dryer (2025), Water Heater (2019), Gutter guards (2021), Interior Paint (2024), Carpet (2024), LVP in full baths (2024), Chimney cleaned (2025), Fence/Patio/K9 Grass (2023).
Contact an agent
Home facts
- Year built:1978
- Listing ID #:VAFX2278324
- Added:4 day(s) ago
- Updated:November 13, 2025 at 07:42 PM
Rooms and interior
- Bedrooms:3
- Total bathrooms:3
- Full bathrooms:2
- Half bathrooms:1
- Living area:1,577 sq. ft.
Heating and cooling
- Cooling:Central A/C
- Heating:Electric, Heat Pump(s)
Structure and exterior
- Roof:Shingle
- Year built:1978
- Building area:1,577 sq. ft.
- Lot area:0.06 Acres
Schools
- High school:SOUTH LAKES
- Middle school:HUGHES
- Elementary school:SUNRISE VALLEY
Utilities
- Water:Public
- Sewer:Public Sewer
Finances and disclosures
- Price:$579,900
- Price per sq. ft.:$367.72
- Tax amount:$6,702 (2025)
New listings near 2060 Headlands Cir
- New
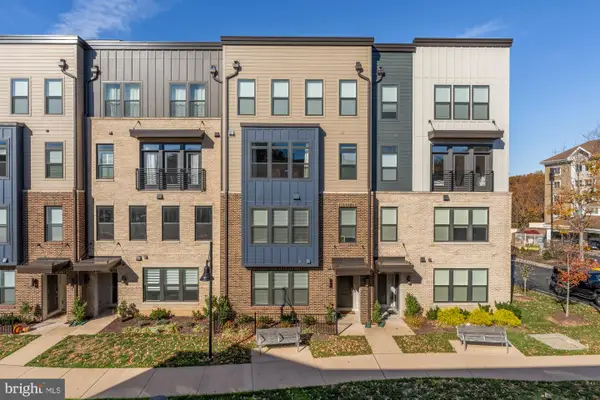 $689,000Active3 beds 3 baths1,608 sq. ft.
$689,000Active3 beds 3 baths1,608 sq. ft.1704 Bandit Loop #20a, RESTON, VA 20190
MLS# VAFX2277774Listed by: WASHINGTON FINE PROPERTIES ,LLC - Coming SoonOpen Sat, 1 to 4pm
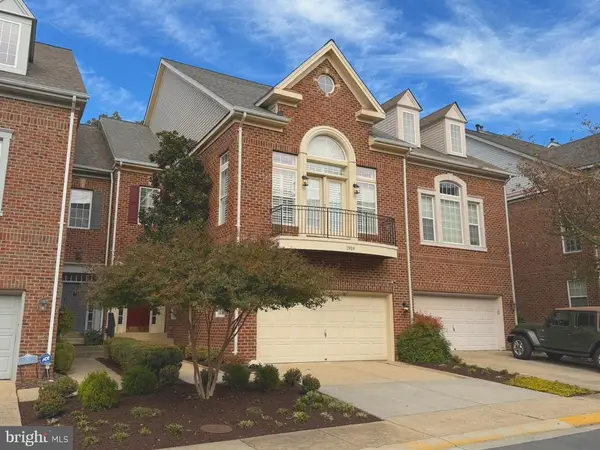 $1,280,000Coming Soon4 beds 4 baths
$1,280,000Coming Soon4 beds 4 baths1919 Logan Manor Dr, RESTON, VA 20190
MLS# VAFX2276898Listed by: REALTY ONE GROUP CAPITAL - Open Sat, 1 to 4pmNew
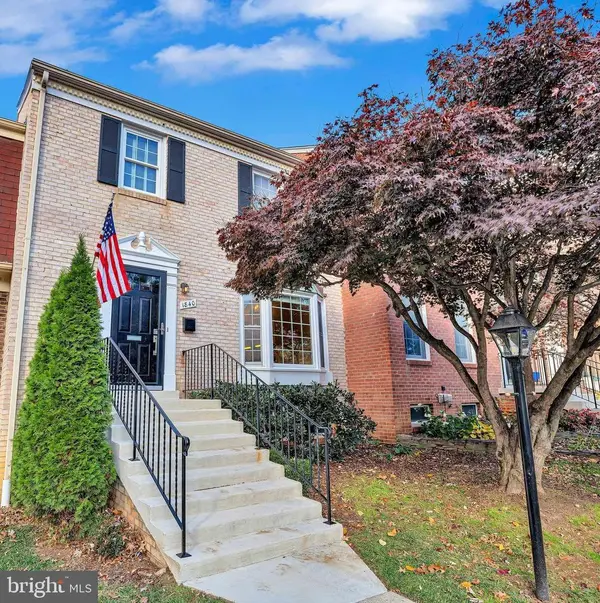 $649,000Active3 beds 4 baths2,016 sq. ft.
$649,000Active3 beds 4 baths2,016 sq. ft.1840 Golf View Ct, RESTON, VA 20190
MLS# VAFX2277826Listed by: KW METRO CENTER - Open Sun, 1 to 3pmNew
 $649,000Active3 beds 4 baths1,720 sq. ft.
$649,000Active3 beds 4 baths1,720 sq. ft.2152 Glencourse Ln, RESTON, VA 20191
MLS# VAFX2278162Listed by: REDFIN CORPORATION - Open Sat, 12 to 2pmNew
 $665,000Active3 beds 2 baths1,974 sq. ft.
$665,000Active3 beds 2 baths1,974 sq. ft.11577 Maple Ridge Rd, RESTON, VA 20190
MLS# VAFX2275676Listed by: REAL BROKER, LLC - New
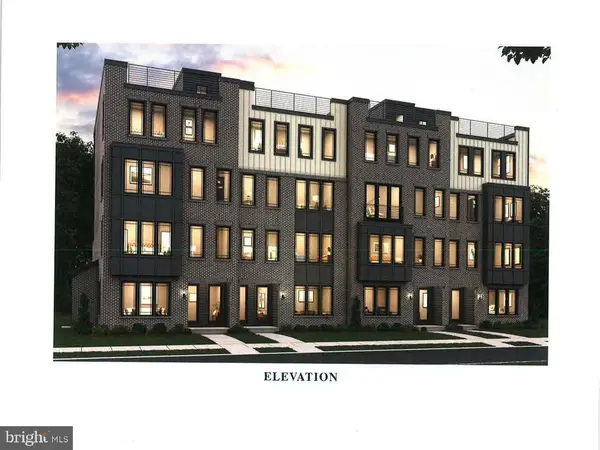 $829,990Active3 beds 3 baths2,454 sq. ft.
$829,990Active3 beds 3 baths2,454 sq. ft.2 American Dream Way #frost, RESTON, VA 20190
MLS# VAFX2278440Listed by: PEARSON SMITH REALTY, LLC 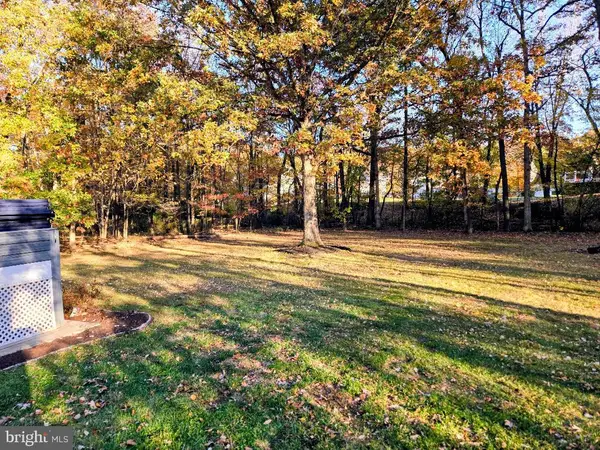 $689,000Pending3 beds 3 baths1,442 sq. ft.
$689,000Pending3 beds 3 baths1,442 sq. ft.2335 Rosedown Dr, RESTON, VA 20191
MLS# VAFX2278376Listed by: PEARSON SMITH REALTY, LLC- Open Sun, 1 to 3pmNew
 $819,000Active2 beds 2 baths1,641 sq. ft.
$819,000Active2 beds 2 baths1,641 sq. ft.11776 Stratford House Pl #907, RESTON, VA 20190
MLS# VAFX2276250Listed by: TTR SOTHEBY'S INTERNATIONAL REALTY - New
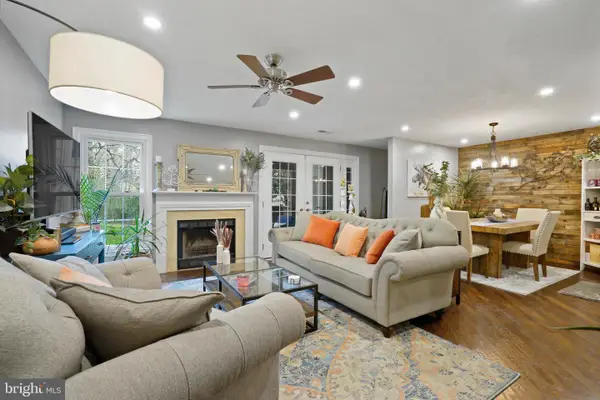 $345,000Active1 beds 1 baths952 sq. ft.
$345,000Active1 beds 1 baths952 sq. ft.1435 Church Hill Pl, RESTON, VA 20194
MLS# VAFX2278318Listed by: REDFIN CORPORATION
