2152 Glencourse Ln, Reston, VA 20191
Local realty services provided by:Better Homes and Gardens Real Estate Reserve
2152 Glencourse Ln,Reston, VA 20191
$649,000
- 3 Beds
- 4 Baths
- 1,720 sq. ft.
- Townhouse
- Active
Upcoming open houses
- Sun, Nov 1601:00 pm - 03:00 pm
Listed by: rebecca haughian, allison welch taylor
Office: redfin corporation
MLS#:VAFX2278162
Source:BRIGHTMLS
Price summary
- Price:$649,000
- Price per sq. ft.:$377.33
- Monthly HOA dues:$120.67
About this home
Welcome home to 2152 Glencourse Lane, where privacy meets the perfect Reston lifestyle! This beautifully updated townhome offers comfort, convenience, and scenic views of the Reston National Golf Course. The main level features gleaming hardwood floors, a completely renovated kitchen, a half bath, and a bright living room that opens to a large treelined deck with a covered nook—ideal for relaxing or entertaining outdoors. New painted throughout with new carpet and thoughtful updates, this home is move-in ready. Upstairs, you’ll find three spacious bedrooms, two full baths, and ample closet space, including a primary suite with a private balcony and custom walk-in closet organizer. The walkout basement offers even more living space with a cozy fireplace, access to a stone patio, a half bath, and a large utility room with abundant storage.
Recent upgrades include a new roof (2021), water heater (2022), water softener (2023), newer HVAC, updated kitchen and bathrooms, new washer & dryer, modern electrical panel, replaced windows and sliding doors, and a full suite of smart home features—including smart switches, thermostat, security system, and doorbell—all managed by a wall-mounted iPad in the entryway. Enjoy two reserved parking spaces (#224 & #232) plus ample guest parking right outside your door.
All this just minutes from the Silver Line Metro, Reston Town Center, Dulles International Airport, and the incredible amenities of the Reston Association, including miles of walking trails, 15 pools, lakes, parks, and sports facilities. Experience the best of Reston living—modern comfort, natural beauty, and unbeatable convenience—all at 2152 Glencourse Lane.
Contact an agent
Home facts
- Year built:1976
- Listing ID #:VAFX2278162
- Added:2 day(s) ago
- Updated:November 13, 2025 at 04:11 PM
Rooms and interior
- Bedrooms:3
- Total bathrooms:4
- Full bathrooms:2
- Half bathrooms:2
- Living area:1,720 sq. ft.
Heating and cooling
- Cooling:Central A/C
- Heating:Electric, Forced Air
Structure and exterior
- Year built:1976
- Building area:1,720 sq. ft.
- Lot area:0.04 Acres
Schools
- High school:SOUTH LAKES
- Elementary school:TERRASET
Finances and disclosures
- Price:$649,000
- Price per sq. ft.:$377.33
- Tax amount:$7,259 (2025)
New listings near 2152 Glencourse Ln
- New
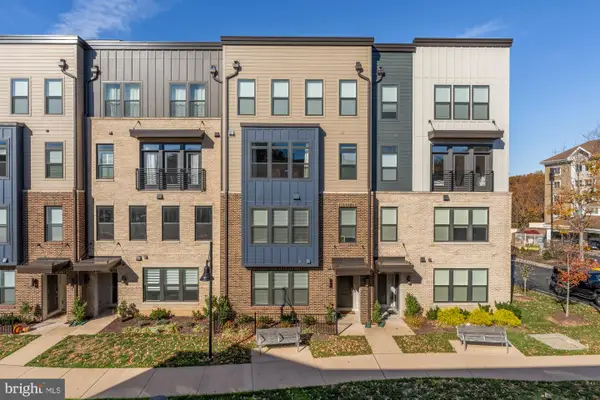 $689,000Active3 beds 3 baths1,608 sq. ft.
$689,000Active3 beds 3 baths1,608 sq. ft.1704 Bandit Loop #20a, RESTON, VA 20190
MLS# VAFX2277774Listed by: WASHINGTON FINE PROPERTIES ,LLC - Coming SoonOpen Sat, 1 to 4pm
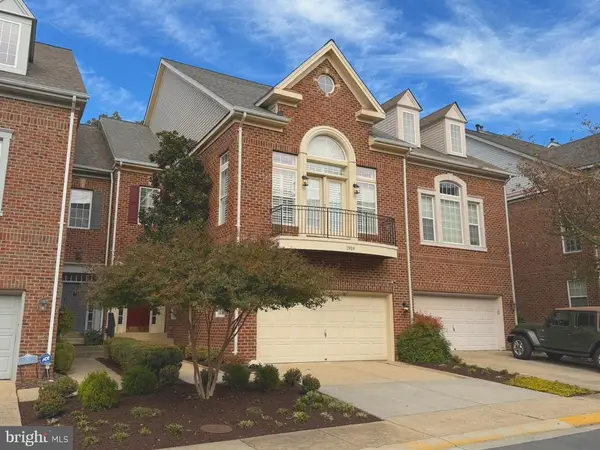 $1,280,000Coming Soon4 beds 4 baths
$1,280,000Coming Soon4 beds 4 baths1919 Logan Manor Dr, RESTON, VA 20190
MLS# VAFX2276898Listed by: REALTY ONE GROUP CAPITAL - Open Sat, 1 to 4pmNew
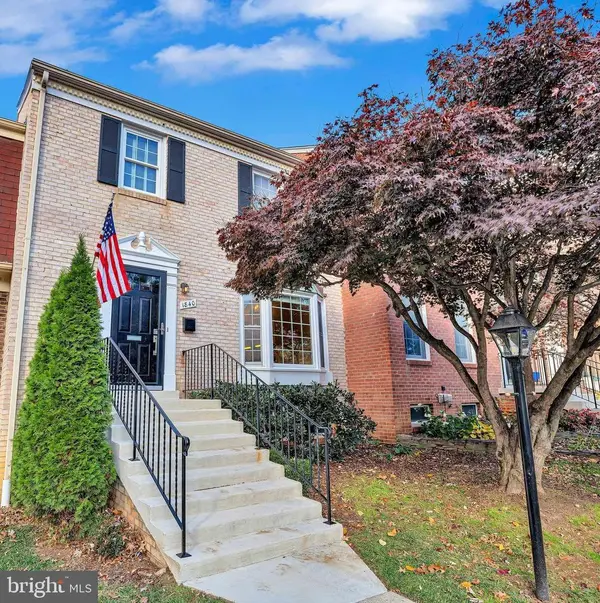 $649,000Active3 beds 4 baths2,016 sq. ft.
$649,000Active3 beds 4 baths2,016 sq. ft.1840 Golf View Ct, RESTON, VA 20190
MLS# VAFX2277826Listed by: KW METRO CENTER - Open Sat, 12 to 2pmNew
 $665,000Active3 beds 2 baths1,974 sq. ft.
$665,000Active3 beds 2 baths1,974 sq. ft.11577 Maple Ridge Rd, RESTON, VA 20190
MLS# VAFX2275676Listed by: REAL BROKER, LLC 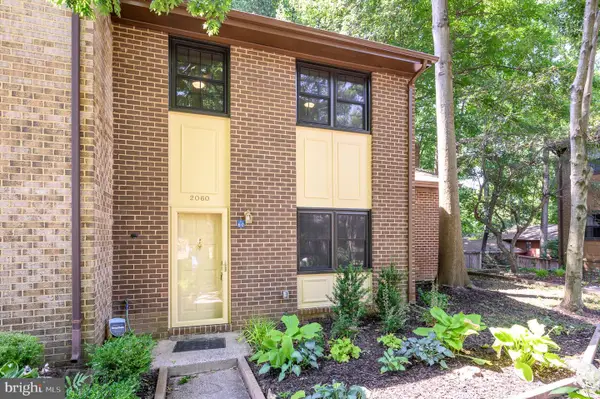 $579,900Pending3 beds 3 baths1,577 sq. ft.
$579,900Pending3 beds 3 baths1,577 sq. ft.2060 Headlands Cir, RESTON, VA 20191
MLS# VAFX2278324Listed by: BERKSHIRE HATHAWAY HOMESERVICES PENFED REALTY- New
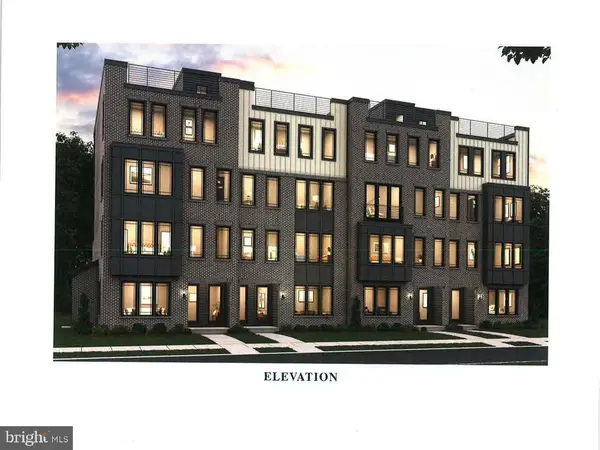 $829,990Active3 beds 3 baths2,454 sq. ft.
$829,990Active3 beds 3 baths2,454 sq. ft.2 American Dream Way #frost, RESTON, VA 20190
MLS# VAFX2278440Listed by: PEARSON SMITH REALTY, LLC 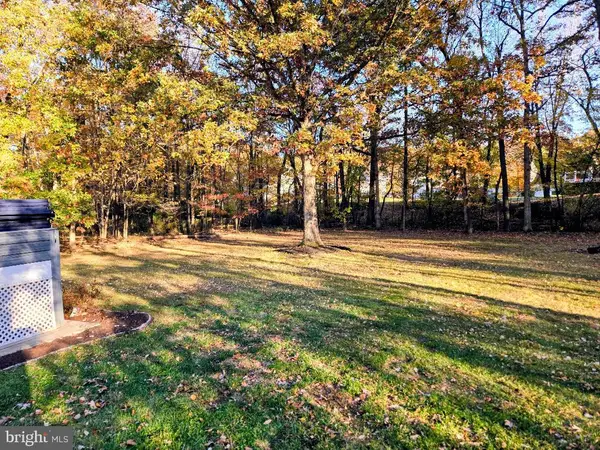 $689,000Pending3 beds 3 baths1,442 sq. ft.
$689,000Pending3 beds 3 baths1,442 sq. ft.2335 Rosedown Dr, RESTON, VA 20191
MLS# VAFX2278376Listed by: PEARSON SMITH REALTY, LLC- Open Sun, 1 to 3pmNew
 $819,000Active2 beds 2 baths1,641 sq. ft.
$819,000Active2 beds 2 baths1,641 sq. ft.11776 Stratford House Pl #907, RESTON, VA 20190
MLS# VAFX2276250Listed by: TTR SOTHEBY'S INTERNATIONAL REALTY - New
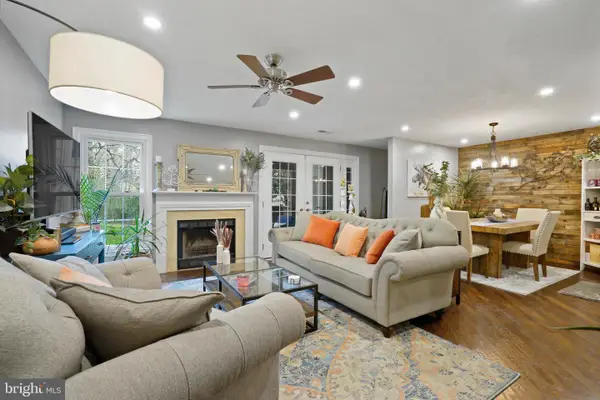 $345,000Active1 beds 1 baths952 sq. ft.
$345,000Active1 beds 1 baths952 sq. ft.1435 Church Hill Pl, RESTON, VA 20194
MLS# VAFX2278318Listed by: REDFIN CORPORATION
