1708 Lake Shore Crest Dr #26, Reston, VA 20190
Local realty services provided by:Better Homes and Gardens Real Estate Maturo
Listed by:eric w brooks
Office:jason mitchell group
MLS#:VAFX2264004
Source:BRIGHTMLS
Price summary
- Price:$410,000
- Price per sq. ft.:$370.04
About this home
Sophisticated End Unit at Edgewater - Reston Town Center
Metro Walkable | Premium Location | Modern Updates
Discover refined living in this bright end unit featuring 2 bedrooms, 2 full baths, and an open floor plan designed for modern lifestyles. The split-bedroom layout ensures privacy while the updated kitchen with granite countertops, stainless appliances, and breakfast bar creates the perfect entertaining space.
Key Features:
- Spacious primary suite with luxury vinyl plank flooring and oversized walk-in closet
- Gas fireplace and west-facing covered balcony with serene treed views
- In-unit washer/dryer plus exterior storage closet
- Unbeatable Location: Just steps to Reston Metro for seamless DC commutes. Walk to Reston Town
- Center's premier shopping, dining, and entertainment. Minutes to Dulles Town Center's extensive retail and dining options. Perfect positioning in the Tech Corridor with quick access to Dulles Airport, Tysons Corner, and major commuter routes.
Amenities Included: Private pool, fitness center, clubhouse, lake access, walking trails, plus water, trash, and snow removal covered in HOA fee.
Move-in ready and perfectly positioned for the Northern Virginia lifestyle.
Contact an agent
Home facts
- Year built:1996
- Listing ID #:VAFX2264004
- Added:68 day(s) ago
- Updated:November 05, 2025 at 08:24 AM
Rooms and interior
- Bedrooms:2
- Total bathrooms:2
- Full bathrooms:2
- Living area:1,108 sq. ft.
Heating and cooling
- Cooling:Central A/C
- Heating:Central, Forced Air, Natural Gas
Structure and exterior
- Year built:1996
- Building area:1,108 sq. ft.
Schools
- High school:SOUTH LAKES
- Middle school:HUGHES
- Elementary school:LAKE ANNE
Utilities
- Water:Public
- Sewer:Public Sewer
Finances and disclosures
- Price:$410,000
- Price per sq. ft.:$370.04
- Tax amount:$4,310 (2025)
New listings near 1708 Lake Shore Crest Dr #26
- Coming Soon
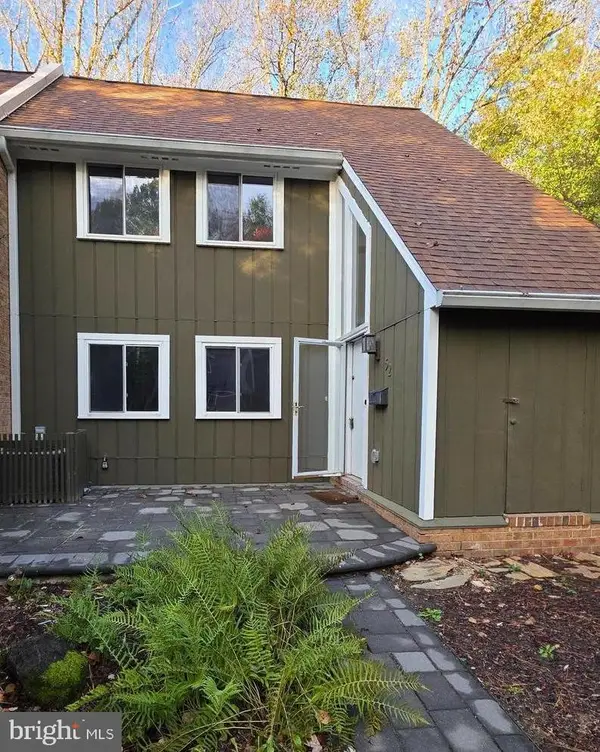 $705,000Coming Soon3 beds 4 baths
$705,000Coming Soon3 beds 4 baths11152 Forest Edge Dr, RESTON, VA 20190
MLS# VAFX2277364Listed by: LONG & FOSTER REAL ESTATE, INC. - Coming SoonOpen Sat, 1 to 4pm
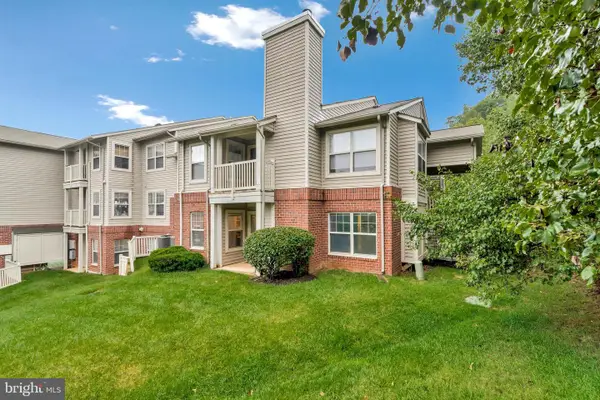 $329,900Coming Soon2 beds 1 baths
$329,900Coming Soon2 beds 1 baths1701 Ascot Way #1701a, RESTON, VA 20190
MLS# VAFX2277372Listed by: BERKSHIRE HATHAWAY HOMESERVICES PENFED REALTY - Coming SoonOpen Sat, 1 to 3pm
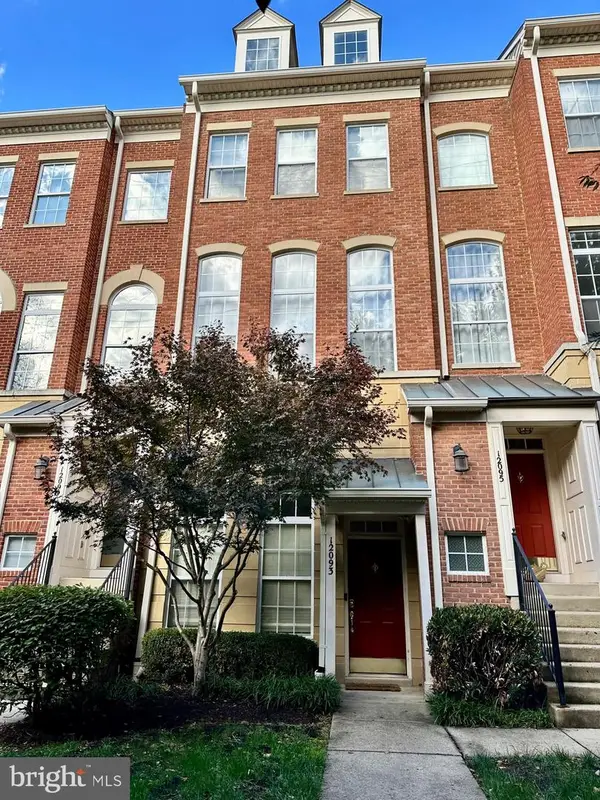 $575,000Coming Soon2 beds 3 baths
$575,000Coming Soon2 beds 3 baths12093 Trumbull Way #12a, RESTON, VA 20190
MLS# VAFX2277266Listed by: REDFIN CORPORATION - New
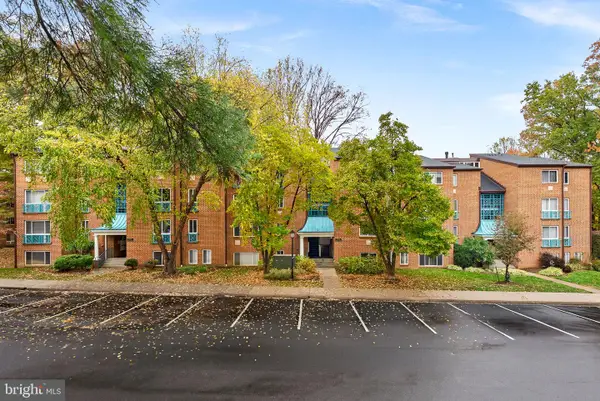 $320,000Active2 beds 2 baths1,073 sq. ft.
$320,000Active2 beds 2 baths1,073 sq. ft.11808 Breton Ct #12c, RESTON, VA 20191
MLS# VAFX2277236Listed by: KELLER WILLIAMS REALTY - New
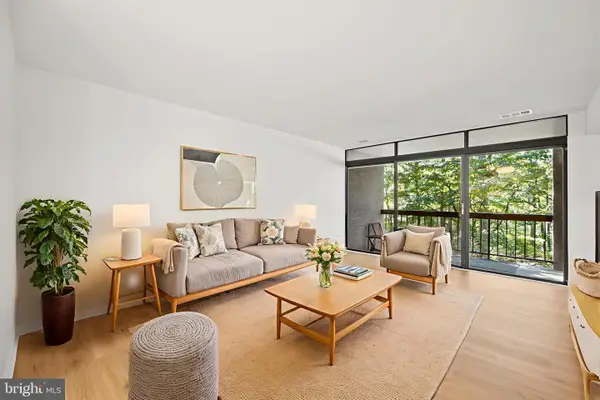 $335,000Active1 beds 1 baths949 sq. ft.
$335,000Active1 beds 1 baths949 sq. ft.1656 Parkcrest Cir #2d/301, RESTON, VA 20190
MLS# VAFX2277096Listed by: HOMECOIN.COM - Coming Soon
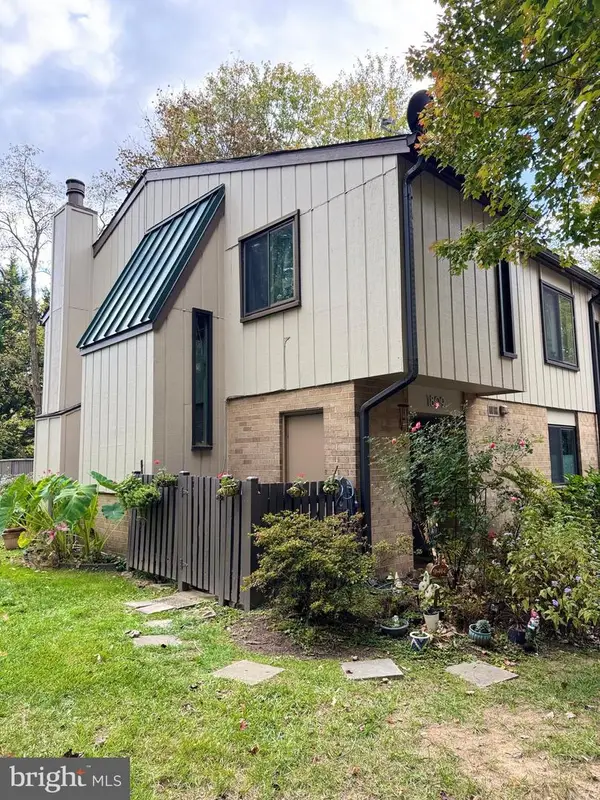 $550,000Coming Soon3 beds 3 baths
$550,000Coming Soon3 beds 3 baths1809 Ivy Oak Sq #61, RESTON, VA 20190
MLS# VAFX2277208Listed by: EXP REALTY, LLC - New
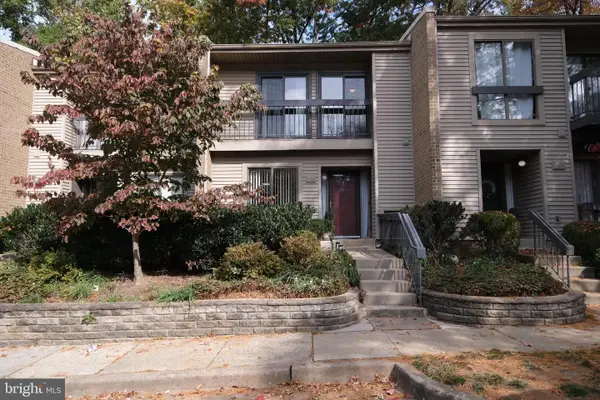 $520,000Active3 beds 3 baths1,636 sq. ft.
$520,000Active3 beds 3 baths1,636 sq. ft.11604 Ivystone Ct #06, RESTON, VA 20191
MLS# VAFX2277130Listed by: REAL BROKER, LLC - New
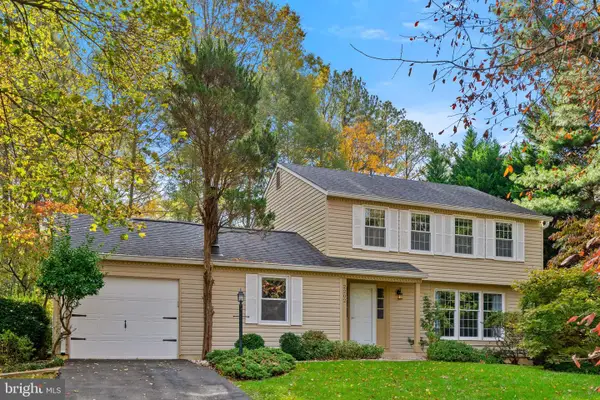 $800,000Active3 beds 3 baths1,876 sq. ft.
$800,000Active3 beds 3 baths1,876 sq. ft.2202 Jester Ct, RESTON, VA 20191
MLS# VAFX2277082Listed by: KELLER WILLIAMS REALTY 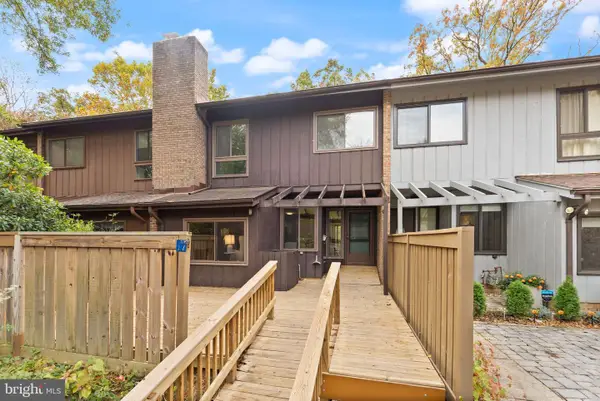 $585,000Pending3 beds 3 baths1,600 sq. ft.
$585,000Pending3 beds 3 baths1,600 sq. ft.11917 Escalante Ct, RESTON, VA 20191
MLS# VAFX2273244Listed by: REAL BROKER, LLC- New
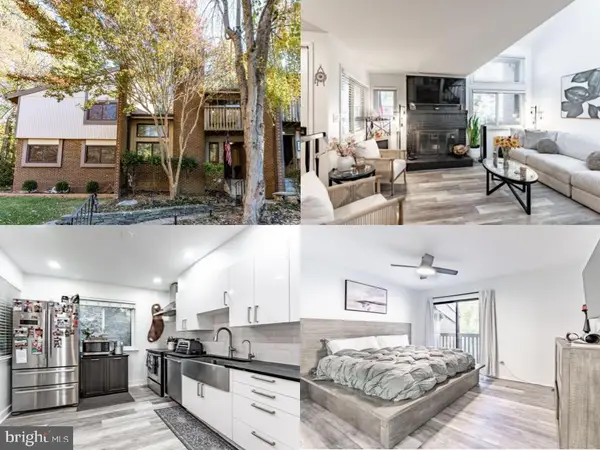 $649,999Active3 beds 3 baths1,405 sq. ft.
$649,999Active3 beds 3 baths1,405 sq. ft.2045 Winged Foot Ct, RESTON, VA 20191
MLS# VAFX2276292Listed by: EXP REALTY LLC
