80 Albertson Ct, RUTHER GLEN, VA 22546
Local realty services provided by:Better Homes and Gardens Real Estate Valley Partners
80 Albertson Ct,RUTHER GLEN, VA 22546
$419,900
- 4 Beds
- 3 Baths
- 1,803 sq. ft.
- Single family
- Active
Listed by:alexander l belcher
Office:belcher real estate, llc.
MLS#:VACV2008806
Source:BRIGHTMLS
Price summary
- Price:$419,900
- Price per sq. ft.:$232.89
- Monthly HOA dues:$145.67
About this home
DISCOVER THE CHARM OF THIS STUNNING NEW CONSTRUCTION HOME IN THE DESIRABLE LAKE LAND OR COMMUNITY, WHERE MODERN LIVING MEETS QUIET SURROUNDINGS. THIS SPLIT-FOYER DESIGN BOASTS 4 SPACIOUS BEDROOMS AND 3 FULL BATHROOMS, OFFERING AN INVITING ATMOSPHERE WITH EXCELLENT FINISHES THROUGHOUT. THE OPEN FLOOR PLAN SEAMLESSLY CONNECTS THE FAMILY ROOM AND KITCHEN, FEATURING QUARTZ COUNTERTOPS, STAINLESS STEEL APPLIANCES, AND A SPACIOUS DINING AREA PERFECT FOR GATHERINGS. STEP OUTSIDE TO ENJOY THE EXPANSIVE 0.46-ACRE LOT, WHICH BACKS TO LUSH TREES, PROVIDING A TRANQUIL BACKDROP FOR OUTDOOR ACTIVITIES. THE COMMUNITY OFFERS A WEALTH OF AMENITIES, INCLUDING A REFRESHING OUTDOOR POOL, BASKETBALL COURTS, AND A BEACH AREA WITH A BOAT RAMP, ENSURING ENDLESS OPPORTUNITIES FOR RECREATION AND RELAXATION. THE NEIGHBORHOOD IS WELL-EQUIPPED WITH AN ARCHERY RANGE, A SKEET RANGE, AND A CAMPGROUND, MAKING IT AN IDEAL PLACE FOR OUTDOOR ENTHUSIASTS. LOCAL SCHOOLS ARE HIGHLY REGARDED, AND PUBLIC SERVICES ARE READILY ACCESSIBLE, ENHANCING THE CONVENIENCE OF DAILY LIFE. WITH A FULLY FINISHED BASEMENT THAT INCLUDES A WALKOUT LEVEL AND GARAGE ACCESS, THIS HOME IS DESIGNED FOR COMFORT AND FUNCTIONALITY. ENJOY THE PEACE OF MIND THAT COMES WITH LIVING IN A GATED COMMUNITY. THIS PROPERTY IS NOT JUST A HOUSE; IT'S A PLACE TO CREATE LASTING MEMORIES IN A VIBRANT COMMUNITY. EMBRACE THE LIFESTYLE YOU'VE ALWAYS WANTED IN LAKE LAND OR!
Contact an agent
Home facts
- Year built:2025
- Listing ID #:VACV2008806
- Added:6 day(s) ago
- Updated:September 12, 2025 at 02:01 PM
Rooms and interior
- Bedrooms:4
- Total bathrooms:3
- Full bathrooms:3
- Living area:1,803 sq. ft.
Heating and cooling
- Cooling:Ceiling Fan(s), Central A/C
- Heating:Electric, Heat Pump(s)
Structure and exterior
- Roof:Shingle
- Year built:2025
- Building area:1,803 sq. ft.
- Lot area:0.46 Acres
Schools
- High school:CAROLINE
- Middle school:CAROLINE
- Elementary school:LEWIS AND CLARK
Utilities
- Water:Public
Finances and disclosures
- Price:$419,900
- Price per sq. ft.:$232.89
- Tax amount:$265 (2024)
New listings near 80 Albertson Ct
- New
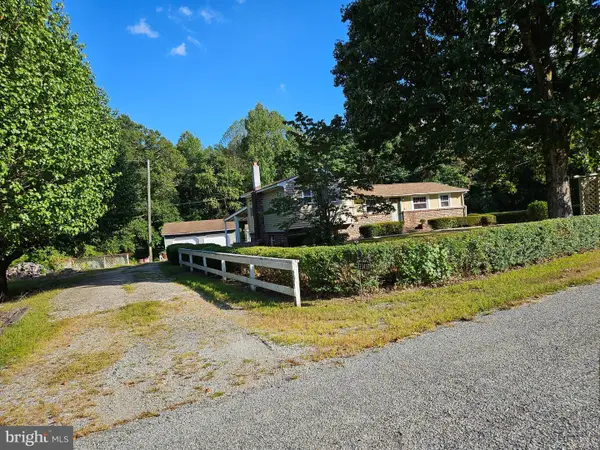 $299,900Active3 beds 2 baths1,420 sq. ft.
$299,900Active3 beds 2 baths1,420 sq. ft.23417 Jordan Smith Rd, RUTHER GLEN, VA 22546
MLS# VACV2008840Listed by: ASJ REALTY, LLC - New
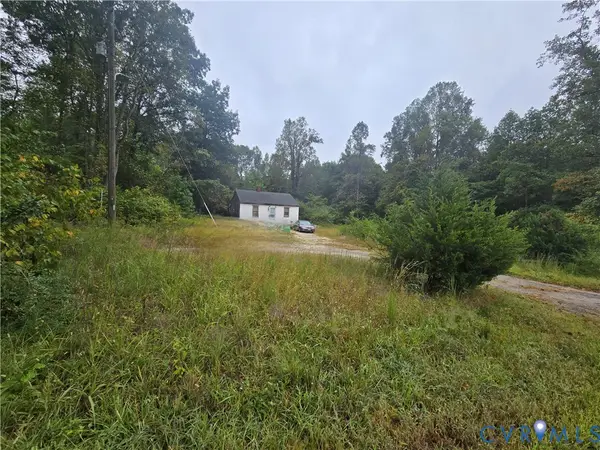 $60,000Active2 beds 1 baths1,140 sq. ft.
$60,000Active2 beds 1 baths1,140 sq. ft.26081 Ruther Glen Road, Ruther Glen, VA 22546
MLS# 2525589Listed by: UNITED REAL ESTATE RICHMOND - Coming Soon
 $315,000Coming Soon-- beds -- baths
$315,000Coming Soon-- beds -- baths23036 Sir Barton Ct, RUTHER GLEN, VA 22546
MLS# VACV2008828Listed by: EXP REALTY, LLC - New
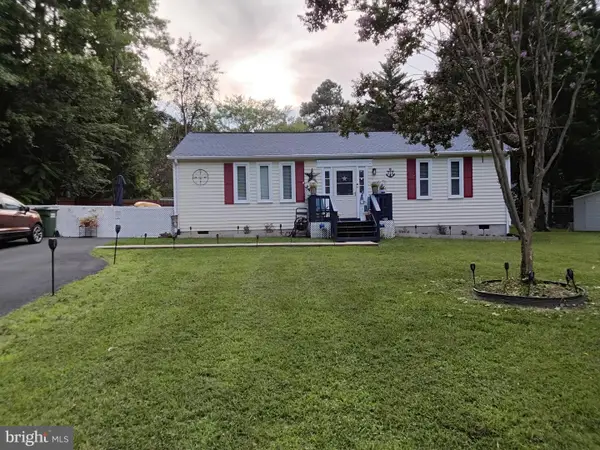 $290,000Active2 beds 1 baths1,075 sq. ft.
$290,000Active2 beds 1 baths1,075 sq. ft.212 Admiral Dr, RUTHER GLEN, VA 22546
MLS# VACV2008826Listed by: HOMETOWN REALTY SERVICES, INC. - New
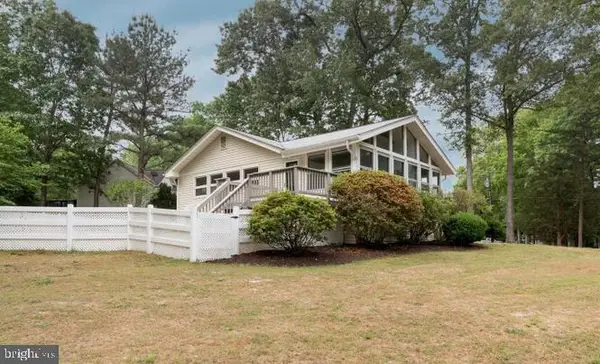 $300,000Active3 beds 2 baths1,325 sq. ft.
$300,000Active3 beds 2 baths1,325 sq. ft.599 Lake Caroline Dr, RUTHER GLEN, VA 22546
MLS# VACV2008816Listed by: REDFIN CORPORATION - New
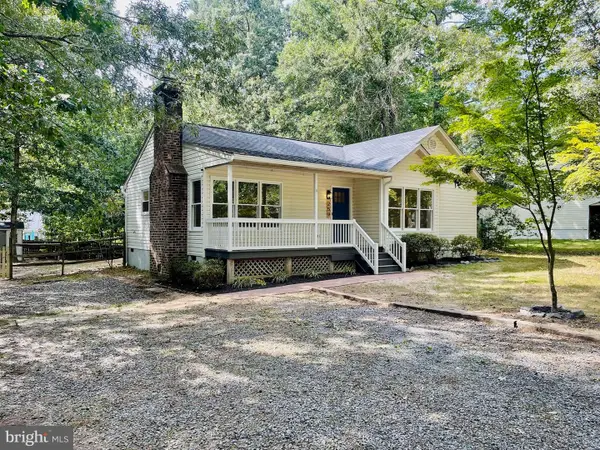 $339,900Active3 beds 2 baths1,130 sq. ft.
$339,900Active3 beds 2 baths1,130 sq. ft.259 Manchester Dr, RUTHER GLEN, VA 22546
MLS# VACV2008812Listed by: J.P. REALTY - New
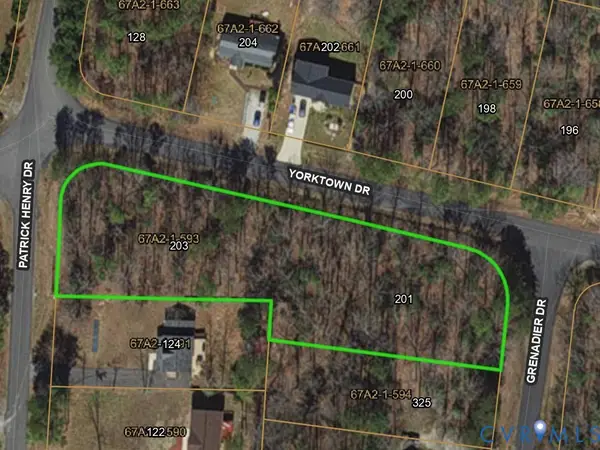 $85,000Active1 Acres
$85,000Active1 Acres201 Yorktown Drive, Ruther Glen, VA 22546
MLS# 2525128Listed by: HOMETOWN REALTY - New
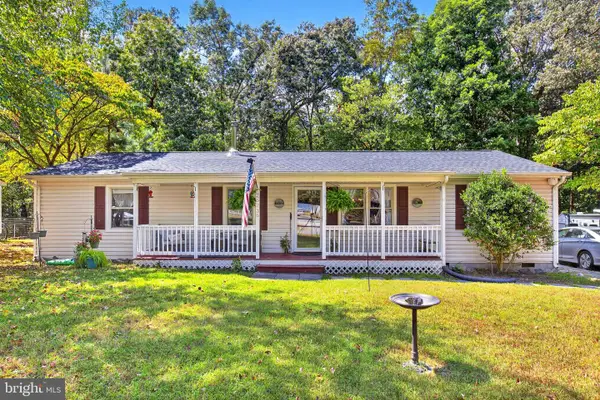 $310,000Active3 beds 2 baths1,296 sq. ft.
$310,000Active3 beds 2 baths1,296 sq. ft.26236 Shannon Mill Dr, RUTHER GLEN, VA 22546
MLS# VACV2008798Listed by: KELLER WILLIAMS REALTY/LEE BEAVER & ASSOC. - New
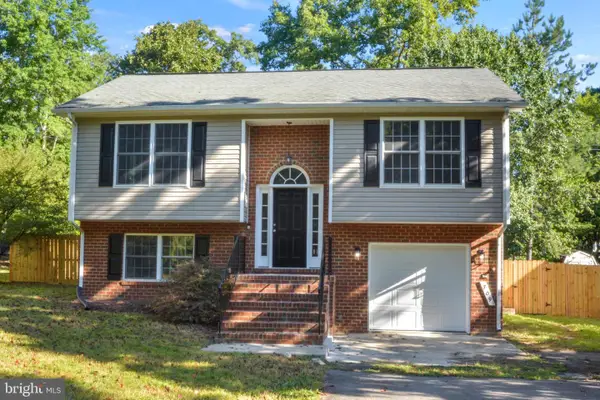 $352,500Active3 beds 2 baths1,148 sq. ft.
$352,500Active3 beds 2 baths1,148 sq. ft.709 Welsh Dr, RUTHER GLEN, VA 22546
MLS# VACV2008796Listed by: SAMSON PROPERTIES - New
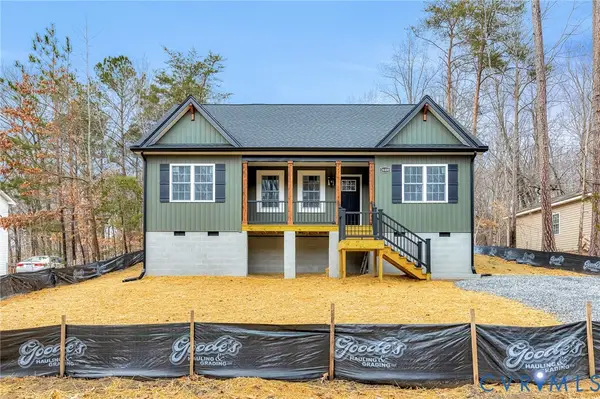 $380,000Active3 beds 2 baths1,360 sq. ft.
$380,000Active3 beds 2 baths1,360 sq. ft.11441 Ponderosa Lane, Ruther Glen, VA 22546
MLS# 2525107Listed by: HOMETOWN REALTY
