20 Glenbogle Ln, Stafford, VA 22556
Local realty services provided by:Better Homes and Gardens Real Estate Murphy & Co.
20 Glenbogle Ln,Stafford, VA 22556
$828,921
- 5 Beds
- 6 Baths
- 3,892 sq. ft.
- Single family
- Pending
Listed by:kati j sweeney bock
Office:berkshire hathaway homeservices penfed realty
MLS#:VAST2036672
Source:BRIGHTMLS
Price summary
- Price:$828,921
- Price per sq. ft.:$212.98
About this home
Welcome to 20 Glenbogle Lane, Stafford, VA – A Truly Inviting Family Home!
NO HOA - Only 3 homes in the street! This stunning home, built by renowned Atlantic Builders in 2017, is nestled on nearly 4.5 acres in a peaceful, sought-after area of Stafford. Offering a perfect blend of comfort, style, and convenience, this home is like new and provides an ideal space to call home. Whether you’re looking for a cozy retreat or an entertainer’s dream, 20 Glenbogle Lane is ready to welcome you with open arms!
Boasting 5 spacious bedrooms and 5.5 well-appointed bathrooms, this home offers ample room for family living and guests. The expansive open floor plan features soaring 10-foot ceilings throughout, creating an airy, inviting atmosphere that enhances the feeling of space and openness. Upgraded trim details and elegant arched doorways add a touch of sophistication to every room. The heart of the home is the chef-inspired kitchen, complete with modern appliances, abundant counter space, and a convenient island—making meal preparation and entertaining a breeze. A bright, sun-drenched sunroom off the kitchen offers the perfect spot to enjoy your morning coffee or relax while taking in views of the lush surroundings.
The multiple living areas provide flexibility to host gatherings or enjoy quiet moments, whether it’s a cozy evening by the stunning stone fireplace or a fun movie night. With whole house air filtration, a surge protector, and HDMI throughout, the home offers added comfort and convenience for modern living.
The generously sized bedrooms are designed to provide a peaceful retreat with plenty of storage for your belongings. Need more space? The basement includes a potential 6th bedroom (built to code) requiring only drywall and flooring to finish, plus a full bathroom—perfect for guests, extended family, or as a private retreat.
Step outside and enjoy your private backyard oasis, situated on almost 4.5 acres of lush greenery. Surrounded by well-maintained landscaping, the expansive outdoor space is perfect for gardening, outdoor activities, or simply unwinding after a long day.
Located just minutes from schools, shopping, dining, and major commuter routes, 20 Glenbogle Lane offers easy access to all that Stafford has to offer. The home has been meticulously maintained and thoughtfully updated, ensuring it's move-in ready and like new for its next owners.
Don’t miss the opportunity to make this charming property yours. Schedule a tour today and experience the warmth, elegance, and comfort that 20 Glenbogle Lane has to offer. Your new home awaits!
Contact an agent
Home facts
- Year built:2017
- Listing ID #:VAST2036672
- Added:196 day(s) ago
- Updated:October 03, 2025 at 07:44 AM
Rooms and interior
- Bedrooms:5
- Total bathrooms:6
- Full bathrooms:5
- Half bathrooms:1
- Living area:3,892 sq. ft.
Heating and cooling
- Cooling:Ceiling Fan(s), Central A/C
- Heating:Forced Air, Propane - Owned
Structure and exterior
- Roof:Shingle
- Year built:2017
- Building area:3,892 sq. ft.
- Lot area:4.47 Acres
Schools
- High school:MOUNTAIN VIEW
- Middle school:RODNEY THOMPSON
- Elementary school:MARGARET BRENT
Utilities
- Water:Well
- Sewer:On Site Septic
Finances and disclosures
- Price:$828,921
- Price per sq. ft.:$212.98
- Tax amount:$8,462 (2024)
New listings near 20 Glenbogle Ln
- New
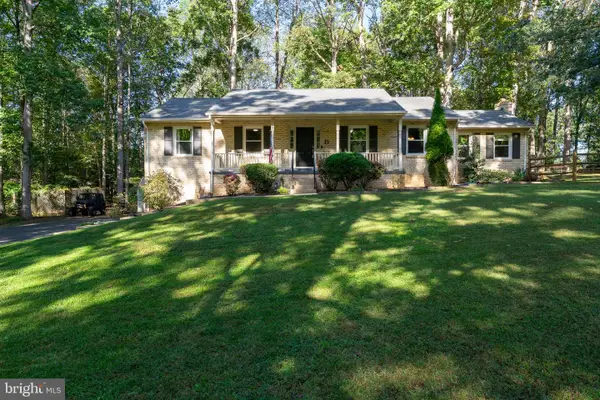 $575,000Active4 beds 3 baths3,100 sq. ft.
$575,000Active4 beds 3 baths3,100 sq. ft.13 Carter Ln, STAFFORD, VA 22556
MLS# VAST2043286Listed by: LPT REALTY, LLC - Coming Soon
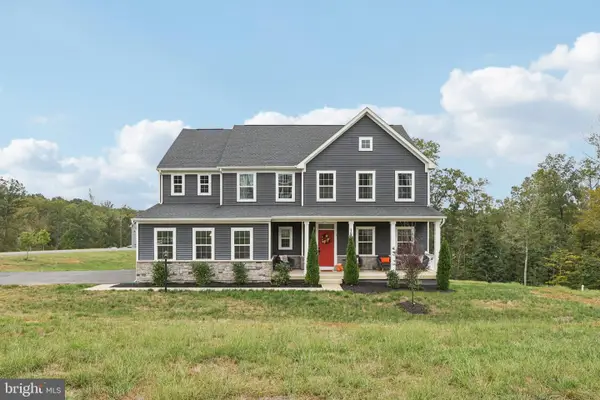 $800,000Coming Soon4 beds 4 baths
$800,000Coming Soon4 beds 4 baths1 Granville Dr, FREDERICKSBURG, VA 22405
MLS# VAST2043274Listed by: SAMSON PROPERTIES - New
 $624,900Active4 beds 3 baths2,206 sq. ft.
$624,900Active4 beds 3 baths2,206 sq. ft.111 Hillcrest Drive, Stafford, VA 22556
MLS# 2527830Listed by: MACDOC PROPERTY MANAGEMENT, LL - Coming Soon
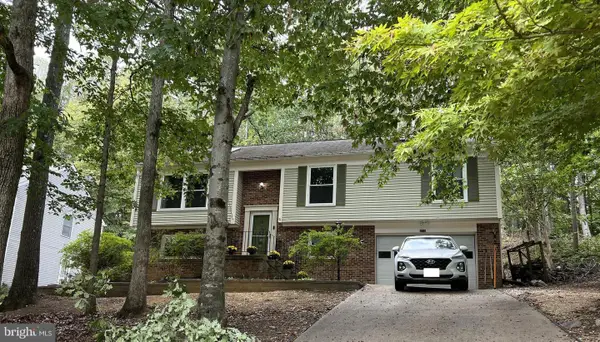 $524,900Coming Soon4 beds 3 baths
$524,900Coming Soon4 beds 3 baths2016 Coast Guard Dr, STAFFORD, VA 22554
MLS# VAST2043210Listed by: REDFIN CORPORATION - Coming Soon
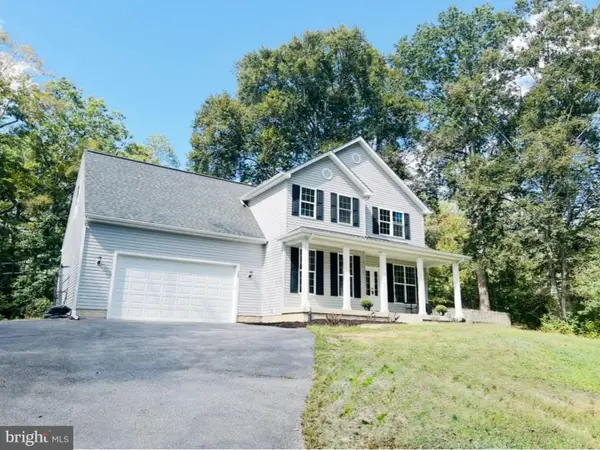 $685,000Coming Soon4 beds 4 baths
$685,000Coming Soon4 beds 4 baths28 Perkins Ln, STAFFORD, VA 22554
MLS# VAST2043234Listed by: SAMSON PROPERTIES - Coming SoonOpen Sat, 12 to 2pm
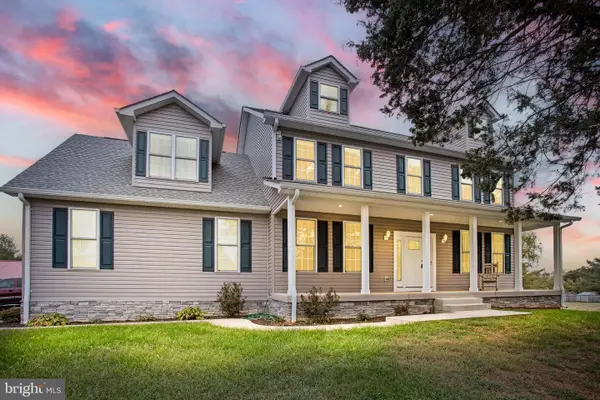 $799,000Coming Soon4 beds 4 baths
$799,000Coming Soon4 beds 4 baths1688 Courthouse Rd, STAFFORD, VA 22554
MLS# VAST2043154Listed by: RE/MAX SUPERCENTER - New
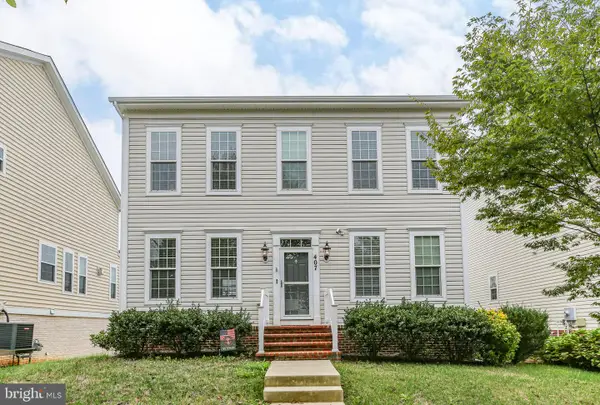 $619,900Active4 beds 3 baths1,952 sq. ft.
$619,900Active4 beds 3 baths1,952 sq. ft.407 Apricot St, STAFFORD, VA 22554
MLS# VAST2043146Listed by: PORCH & STABLE REALTY, LLC - Coming SoonOpen Wed, 5 to 7pm
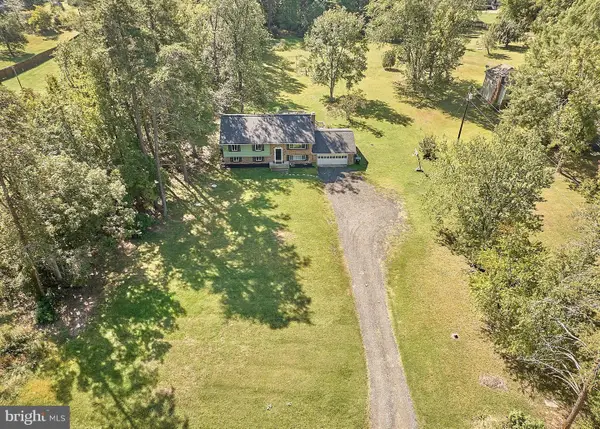 $550,000Coming Soon4 beds 3 baths
$550,000Coming Soon4 beds 3 baths138 Courthouse Rd, STAFFORD, VA 22554
MLS# VAST2043258Listed by: EXP REALTY, LLC - Open Sat, 1 to 4pmNew
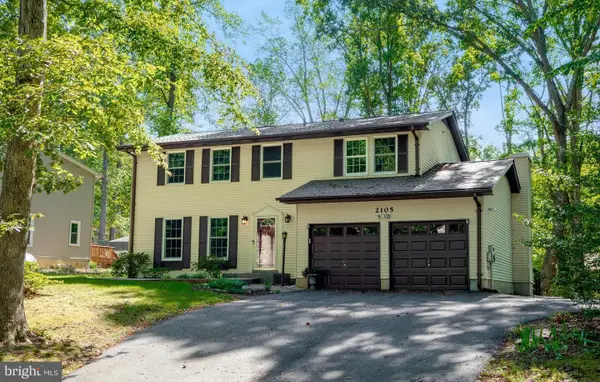 $510,000Active5 beds 3 baths1,980 sq. ft.
$510,000Active5 beds 3 baths1,980 sq. ft.2105 Harpoon Dr, STAFFORD, VA 22554
MLS# VAST2042610Listed by: FATHOM REALTY - New
 $839,999Active5 beds 5 baths4,594 sq. ft.
$839,999Active5 beds 5 baths4,594 sq. ft.527 Apricot St, STAFFORD, VA 22554
MLS# VAST2042788Listed by: COLDWELL BANKER ELITE
