49 Dog Patch Ln, Stafford, VA 22554
Local realty services provided by:Better Homes and Gardens Real Estate Maturo
49 Dog Patch Ln,Stafford, VA 22554
$785,000
- 4 Beds
- 3 Baths
- 4,020 sq. ft.
- Single family
- Active
Listed by:linda k light
Office:coldwell banker elite
MLS#:VAST2043222
Source:BRIGHTMLS
Price summary
- Price:$785,000
- Price per sq. ft.:$195.27
About this home
This is the farmette you’ve been waiting for—and yes, the goats can stay if you’d like them to! Offering over 4,000 finished square feet, this raised rancher/rambler is full of charm and functionality with a wrap-around country porch, newer siding, roof, and decking. The spacious main level features gleaming hardwood floors throughout, wide hallways, and a large welcoming foyer. The primary suite is large with its own private bath and a deck for relaxing outdoors. The hall full bath has been completely remodeled into a true luxury retreat. The dining room flows seamlessly into the remodeled eat-in kitchen, which is a showpiece with stainless steel appliances, upgraded cabinets, stylish backsplash, coffee bar with beverage fridge space, updated island, and two large closets that can serve as pantry or extra storage. The main-level laundry is a dream with ceramic tile, a built-in folding table, cabinets, and plenty of room for organization.
The fully finished lower level offers incredible space for recreation and entertaining, including an expansive rec room, game area, home gym, and an extra-large storage area. A full bar anchors the space with granite counters, recessed lighting, and wine storage. Two additional rooms are currently being used as bedrooms (not to code), along with a beautifully remodeled full bath featuring chic finishes, a walk-in shower, updated sink and fixtures, a dressing area, and a large closet.
Step outside to your own private oasis! The backyard is an entertainer’s paradise with a multi-level deck, built-in hot tub, and in-ground pool with resurfaced interior, updated fencing, and improvements made in 2022 and 2023. Relax on the porch swing, enjoy the large concrete patio, or simply take in the beautiful landscaping that surrounds the property. The detached three-car garage is both heated and cooled and includes a massive parking pad. One side of the garage features a finished two-room office complete with its own half bath, making it perfect for a home business or private workspace. A brand-new barn was added in 2022, providing even more flexibility for animals, hobbies, or storage.
This property is free from HOA restrictions and is zoned for highly sought-after schools: Colonial Forge High, Rodney Thompson Middle, and Winding Creek Elementary. You truly get the best of both worlds here, enjoying a country feel with modern conveniences just minutes away. The new Publix grocery store and all three schools are less than two miles from the property. With updates inside and out, endless space, and a lifestyle that balances relaxation with convenience, this gem is move-in ready and waiting for you—schedule your tour today!
Contact an agent
Home facts
- Year built:2004
- Listing ID #:VAST2043222
- Added:1 day(s) ago
- Updated:October 04, 2025 at 01:35 PM
Rooms and interior
- Bedrooms:4
- Total bathrooms:3
- Full bathrooms:3
- Living area:4,020 sq. ft.
Heating and cooling
- Cooling:Ceiling Fan(s), Central A/C
- Heating:Electric, Programmable Thermostat
Structure and exterior
- Year built:2004
- Building area:4,020 sq. ft.
- Lot area:1.4 Acres
Schools
- High school:COLONIAL FORGE
- Middle school:RODNEY THOMPSON
- Elementary school:WINDING CREEK
Utilities
- Water:Public
- Sewer:Septic Exists
Finances and disclosures
- Price:$785,000
- Price per sq. ft.:$195.27
- Tax amount:$5,323 (2025)
New listings near 49 Dog Patch Ln
- New
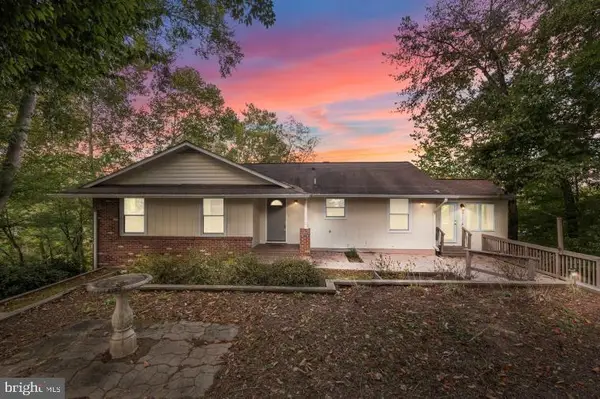 $565,000Active4 beds 3 baths3,851 sq. ft.
$565,000Active4 beds 3 baths3,851 sq. ft.2161 Aquia Dr, STAFFORD, VA 22554
MLS# VAST2043278Listed by: COLDWELL BANKER ELITE - Open Sat, 12 to 2pmNew
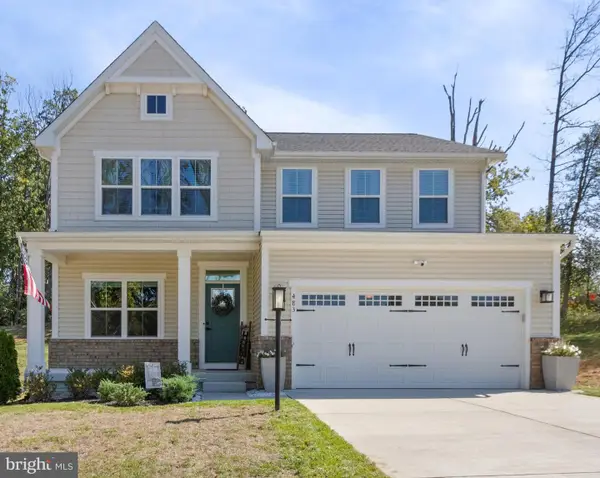 $675,000Active4 beds 4 baths3,292 sq. ft.
$675,000Active4 beds 4 baths3,292 sq. ft.483 Vandegrift Rd, STAFFORD, VA 22554
MLS# VAST2040448Listed by: EXP REALTY, LLC - New
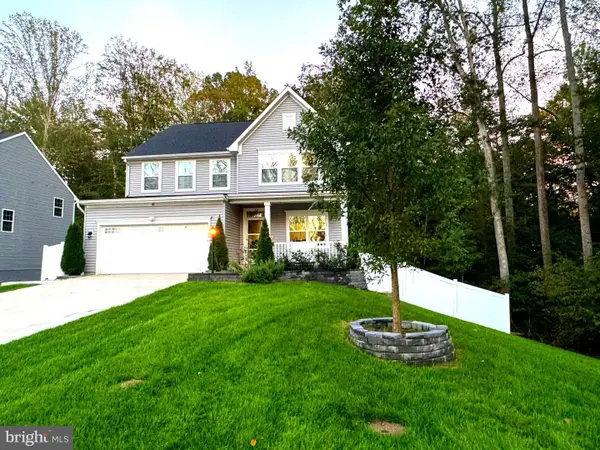 $799,000Active4 beds 4 baths3,800 sq. ft.
$799,000Active4 beds 4 baths3,800 sq. ft.100 Determination Dr, STAFFORD, VA 22554
MLS# VAST2043304Listed by: MARAM REALTY, LLC - New
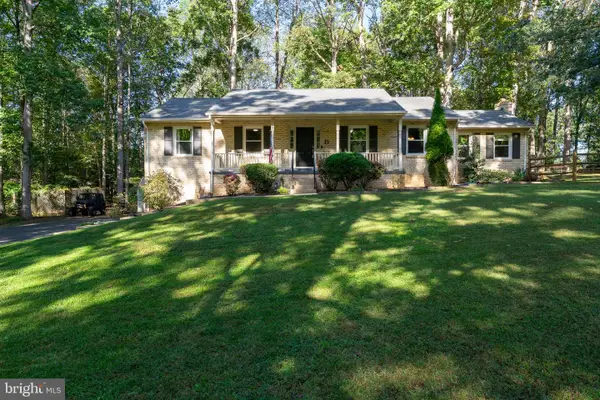 $575,000Active4 beds 3 baths3,100 sq. ft.
$575,000Active4 beds 3 baths3,100 sq. ft.13 Carter Ln, STAFFORD, VA 22556
MLS# VAST2043286Listed by: LPT REALTY, LLC - Coming Soon
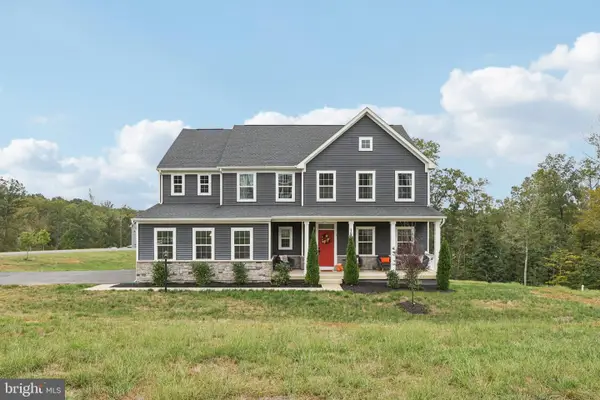 $800,000Coming Soon4 beds 4 baths
$800,000Coming Soon4 beds 4 baths1 Granville Dr, FREDERICKSBURG, VA 22405
MLS# VAST2043274Listed by: SAMSON PROPERTIES - New
 $624,900Active4 beds 3 baths2,206 sq. ft.
$624,900Active4 beds 3 baths2,206 sq. ft.111 Hillcrest Drive, Stafford, VA 22556
MLS# 2527830Listed by: MACDOC PROPERTY MANAGEMENT, LL - Coming Soon
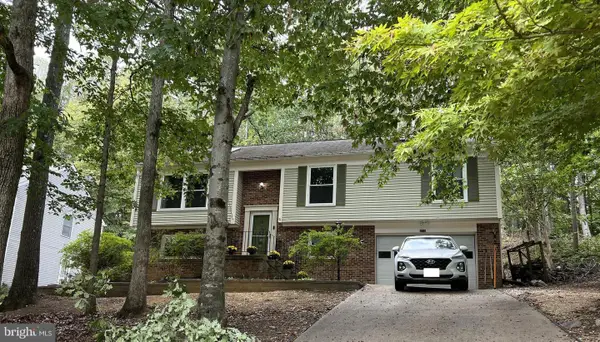 $524,900Coming Soon4 beds 3 baths
$524,900Coming Soon4 beds 3 baths2016 Coast Guard Dr, STAFFORD, VA 22554
MLS# VAST2043210Listed by: REDFIN CORPORATION - Coming Soon
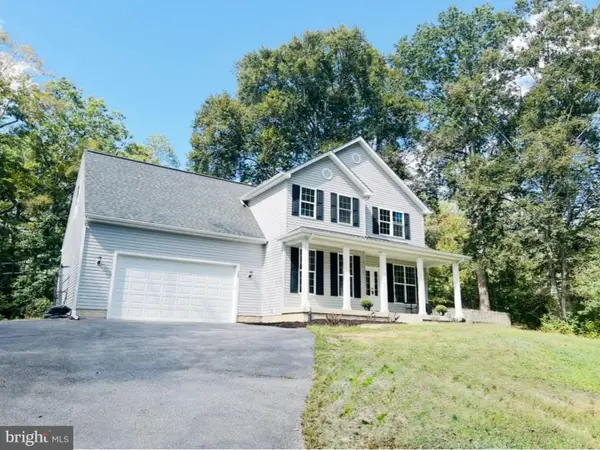 $685,000Coming Soon4 beds 4 baths
$685,000Coming Soon4 beds 4 baths28 Perkins Ln, STAFFORD, VA 22554
MLS# VAST2043234Listed by: SAMSON PROPERTIES - Open Sat, 12 to 2pmNew
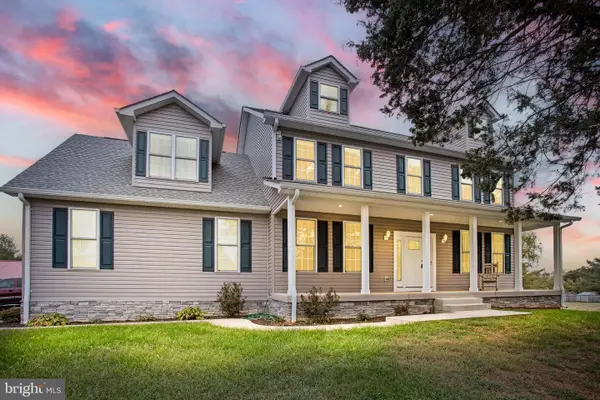 $799,000Active4 beds 4 baths4,500 sq. ft.
$799,000Active4 beds 4 baths4,500 sq. ft.1688 Courthouse Rd, STAFFORD, VA 22554
MLS# VAST2043154Listed by: RE/MAX SUPERCENTER
