8 Johnson Ct, Stafford, VA 22556
Local realty services provided by:Better Homes and Gardens Real Estate Maturo
8 Johnson Ct,Stafford, VA 22556
$595,000
- 5 Beds
- 4 Baths
- - sq. ft.
- Single family
- Sold
Listed by:kardin m lillis
Office:weichert, realtors
MLS#:VAST2041758
Source:BRIGHTMLS
Sorry, we are unable to map this address
Price summary
- Price:$595,000
- Monthly HOA dues:$18.33
About this home
Welcome to your dream home in the highly desirable Spring Lake Farm community! This beautifully maintained 5-bedroom, 2 full/2 half bath, 3-level home offers over 3,000 square feet of open and airy living space—perfect for anyone who loves to spread out or entertain.
Nestled on the perfect cul-de-sac, this home features a formal living room with vaulted ceiling, and cozy library nook. The kitchen opens seamlessly into an over-sized family room, ideal for gatherings and everyday living. A formal dining room with a wood-burning fireplace provides the perfect setting for special occasions and holiday meals.
Upstairs, you'll find generously sized bedrooms including a relaxing owner's suite with relaxing soaking tub. The three secondary bedrooms share an updated hall bath.
The finished lower level provides additional flexible space— a large bedroom, half bath and spacious rec room offers options for multi-generational living or great guest space. The utility room can be finished off or remain the perfect costco haul storage room!
Head outside into your fantastic fenced backyard, complete with a large deck and stamped concrete patio. The shed has electric for a workshop, craft space, or storage space. The sunken sports court would be a great area for a future hot tub or swim spa—Mature landscaping and flat yard make for an entertainer's paradise and a peaceful retreat all in one.
Commuter-friendly location! Just minutes from Quantico, I-95, Route 1, the VRE, and commuter lots, this home offers unbeatable access for northern Virginia and DC travel.
HOA documents are available, just ask
Contact an agent
Home facts
- Year built:1993
- Listing ID #:VAST2041758
- Added:53 day(s) ago
- Updated:October 03, 2025 at 06:03 AM
Rooms and interior
- Bedrooms:5
- Total bathrooms:4
- Full bathrooms:2
- Half bathrooms:2
Heating and cooling
- Cooling:Central A/C, Ductless/Mini-Split, Heat Pump(s)
- Heating:Electric, Heat Pump(s)
Structure and exterior
- Year built:1993
Utilities
- Water:Public
- Sewer:Public Sewer
Finances and disclosures
- Price:$595,000
- Tax amount:$4,782 (2024)
New listings near 8 Johnson Ct
- New
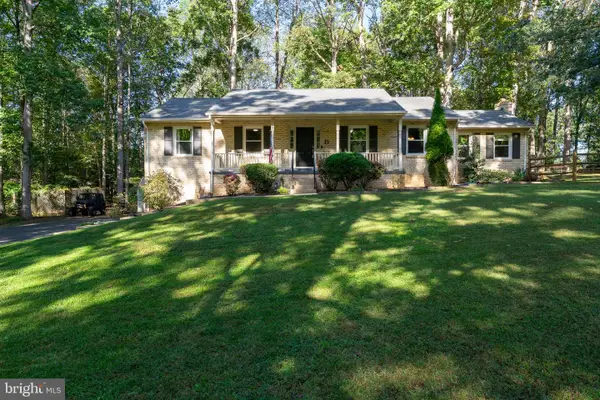 $575,000Active4 beds 3 baths3,100 sq. ft.
$575,000Active4 beds 3 baths3,100 sq. ft.13 Carter Ln, STAFFORD, VA 22556
MLS# VAST2043286Listed by: LPT REALTY, LLC - Coming Soon
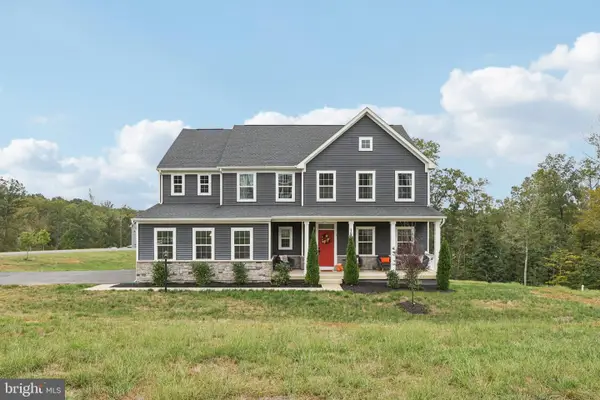 $800,000Coming Soon4 beds 4 baths
$800,000Coming Soon4 beds 4 baths1 Granville Dr, FREDERICKSBURG, VA 22405
MLS# VAST2043274Listed by: SAMSON PROPERTIES - New
 $624,900Active4 beds 3 baths2,206 sq. ft.
$624,900Active4 beds 3 baths2,206 sq. ft.111 Hillcrest Drive, Stafford, VA 22556
MLS# 2527830Listed by: MACDOC PROPERTY MANAGEMENT, LL - Coming Soon
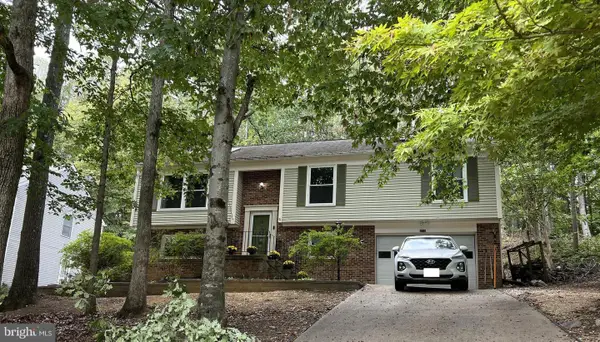 $524,900Coming Soon4 beds 3 baths
$524,900Coming Soon4 beds 3 baths2016 Coast Guard Dr, STAFFORD, VA 22554
MLS# VAST2043210Listed by: REDFIN CORPORATION - Coming Soon
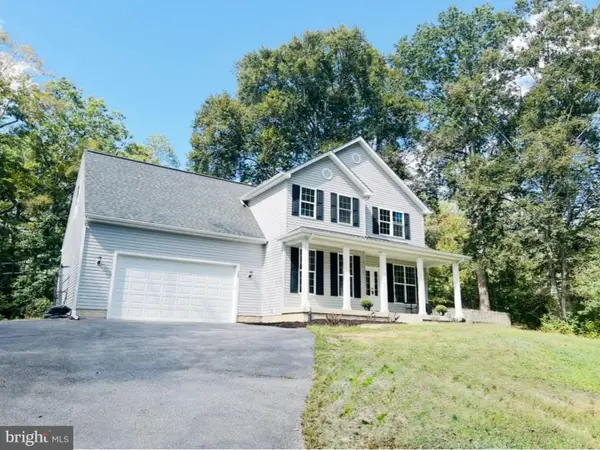 $685,000Coming Soon4 beds 4 baths
$685,000Coming Soon4 beds 4 baths28 Perkins Ln, STAFFORD, VA 22554
MLS# VAST2043234Listed by: SAMSON PROPERTIES - Coming SoonOpen Sat, 12 to 2pm
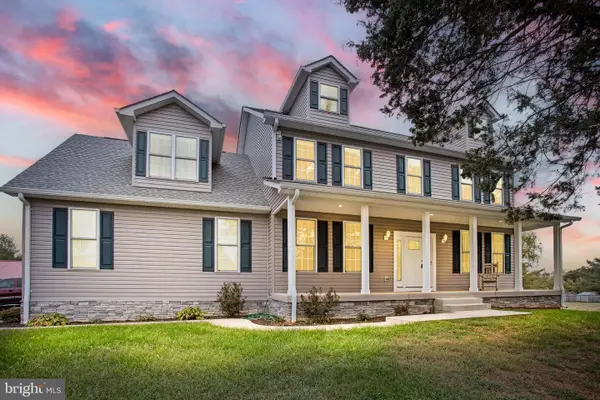 $799,000Coming Soon4 beds 4 baths
$799,000Coming Soon4 beds 4 baths1688 Courthouse Rd, STAFFORD, VA 22554
MLS# VAST2043154Listed by: RE/MAX SUPERCENTER - New
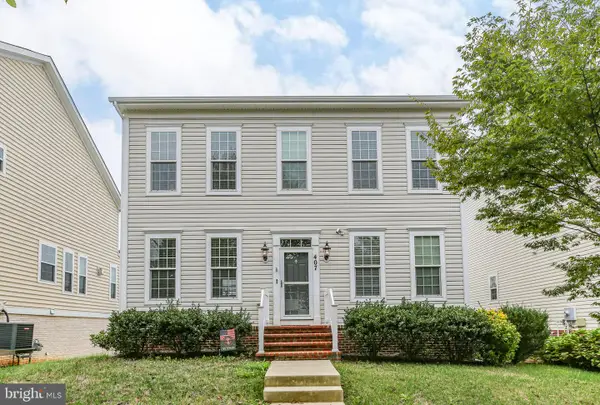 $619,900Active4 beds 3 baths1,952 sq. ft.
$619,900Active4 beds 3 baths1,952 sq. ft.407 Apricot St, STAFFORD, VA 22554
MLS# VAST2043146Listed by: PORCH & STABLE REALTY, LLC - Coming SoonOpen Wed, 5 to 7pm
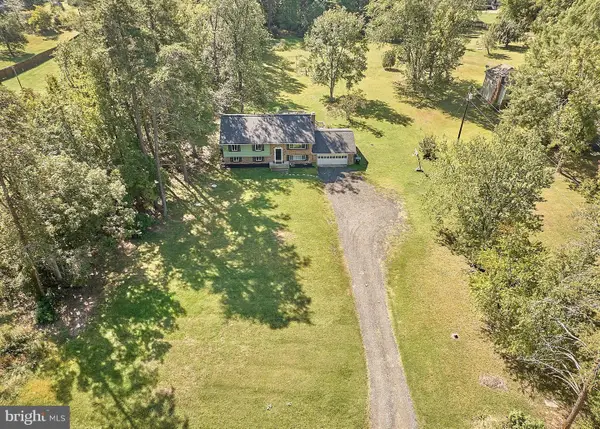 $550,000Coming Soon4 beds 3 baths
$550,000Coming Soon4 beds 3 baths138 Courthouse Rd, STAFFORD, VA 22554
MLS# VAST2043258Listed by: EXP REALTY, LLC - Open Sat, 1 to 4pmNew
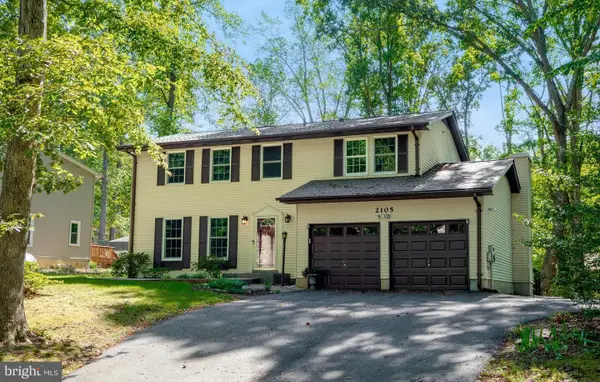 $510,000Active5 beds 3 baths1,980 sq. ft.
$510,000Active5 beds 3 baths1,980 sq. ft.2105 Harpoon Dr, STAFFORD, VA 22554
MLS# VAST2042610Listed by: FATHOM REALTY - New
 $839,999Active5 beds 5 baths4,594 sq. ft.
$839,999Active5 beds 5 baths4,594 sq. ft.527 Apricot St, STAFFORD, VA 22554
MLS# VAST2042788Listed by: COLDWELL BANKER ELITE
