805 Stefaniga Rd., Stafford, VA 22556
Local realty services provided by:Better Homes and Gardens Real Estate Murphy & Co.
805 Stefaniga Rd.,Stafford, VA 22556
$799,999
- 4 Beds
- 4 Baths
- 4,050 sq. ft.
- Single family
- Pending
Listed by:justin sullivan
Office:ags browning realty
MLS#:VAST2036528
Source:BRIGHTMLS
Price summary
- Price:$799,999
- Price per sq. ft.:$197.53
About this home
Stonehill Family Homes presents the Hawthorn Lux on lovely 3.43 acre lot off of Mountain View Rd in Stafford! NO HOA! Under construction with estimated August / September 2025 delivery. Close proximity to I-95, Stafford Airport, schools and shopping. Front porch living with sleek black windows on front of home and black gutters. 10' foundation walls in basement. Modern layout with large kitchen island and quartz countertops in kitchen. Home boasts many upgraded features to include: second floor laundry room, gas fireplace with stone surround, maple cabinets with soft close drawers, stainless and glass hood vent, quartz countertops, upgraded paint, lighting and flooring package. Finished Rec Room, full bath, and den/study with closet in the basement! Incentives require use of a preferred lender and title company. See sales managers for details. Photos show similar interior pictures of what will be installed upon completion but not exact.
Contact an agent
Home facts
- Year built:2025
- Listing ID #:VAST2036528
- Added:185 day(s) ago
- Updated:October 03, 2025 at 07:44 AM
Rooms and interior
- Bedrooms:4
- Total bathrooms:4
- Full bathrooms:3
- Half bathrooms:1
- Living area:4,050 sq. ft.
Heating and cooling
- Cooling:Heat Pump(s)
- Heating:Central, Electric, Heat Pump(s), Programmable Thermostat, Zoned
Structure and exterior
- Roof:Architectural Shingle
- Year built:2025
- Building area:4,050 sq. ft.
- Lot area:3.43 Acres
Schools
- High school:MOUNTAIN VIEW
- Middle school:RODNEY E THOMPSON
- Elementary school:MARGARET BRENT
Utilities
- Water:Well
- Sewer:On Site Septic
Finances and disclosures
- Price:$799,999
- Price per sq. ft.:$197.53
- Tax amount:$1 (2025)
New listings near 805 Stefaniga Rd.
- New
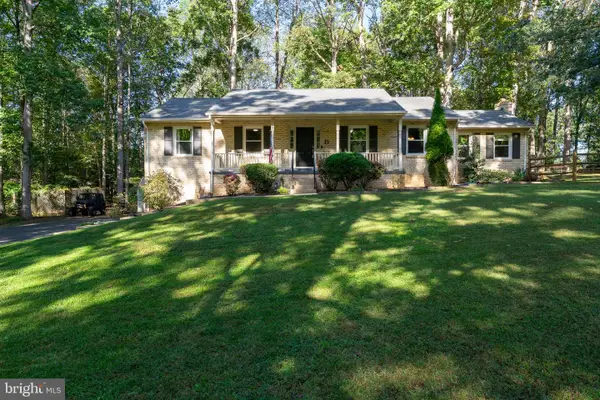 $575,000Active4 beds 3 baths3,100 sq. ft.
$575,000Active4 beds 3 baths3,100 sq. ft.13 Carter Ln, STAFFORD, VA 22556
MLS# VAST2043286Listed by: LPT REALTY, LLC - Coming Soon
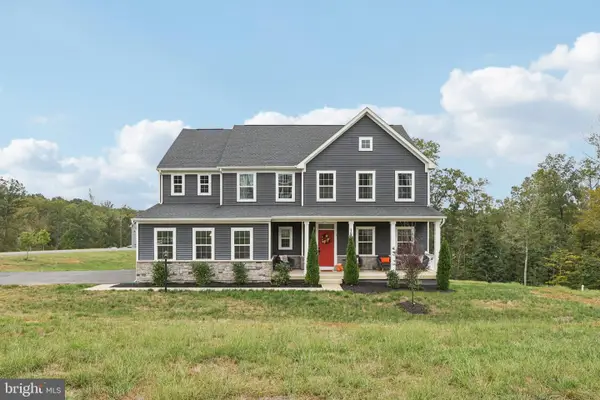 $800,000Coming Soon4 beds 4 baths
$800,000Coming Soon4 beds 4 baths1 Granville Dr, FREDERICKSBURG, VA 22405
MLS# VAST2043274Listed by: SAMSON PROPERTIES - New
 $624,900Active4 beds 3 baths2,206 sq. ft.
$624,900Active4 beds 3 baths2,206 sq. ft.111 Hillcrest Drive, Stafford, VA 22556
MLS# 2527830Listed by: MACDOC PROPERTY MANAGEMENT, LL - Coming Soon
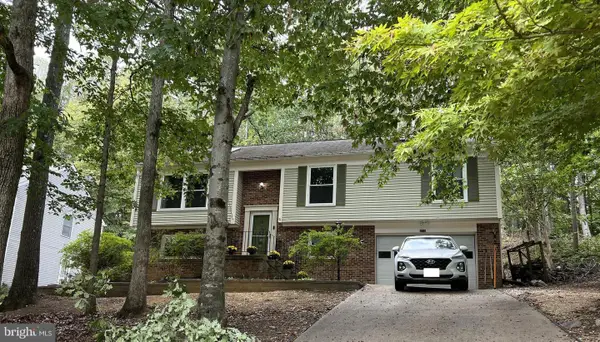 $524,900Coming Soon4 beds 3 baths
$524,900Coming Soon4 beds 3 baths2016 Coast Guard Dr, STAFFORD, VA 22554
MLS# VAST2043210Listed by: REDFIN CORPORATION - Coming Soon
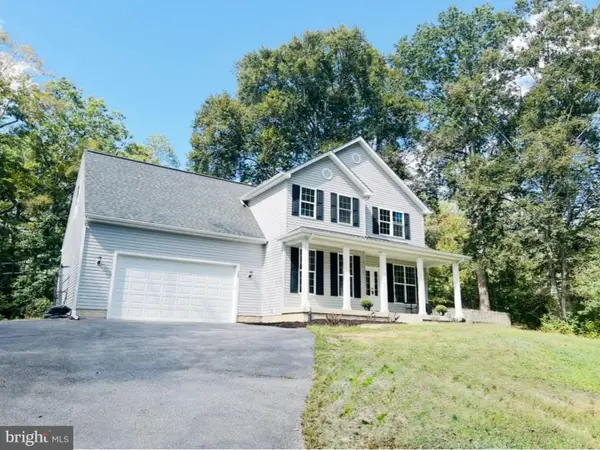 $685,000Coming Soon4 beds 4 baths
$685,000Coming Soon4 beds 4 baths28 Perkins Ln, STAFFORD, VA 22554
MLS# VAST2043234Listed by: SAMSON PROPERTIES - Coming SoonOpen Sat, 12 to 2pm
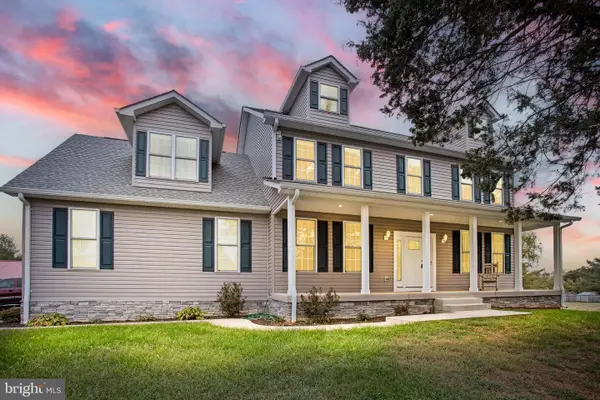 $799,000Coming Soon4 beds 4 baths
$799,000Coming Soon4 beds 4 baths1688 Courthouse Rd, STAFFORD, VA 22554
MLS# VAST2043154Listed by: RE/MAX SUPERCENTER - New
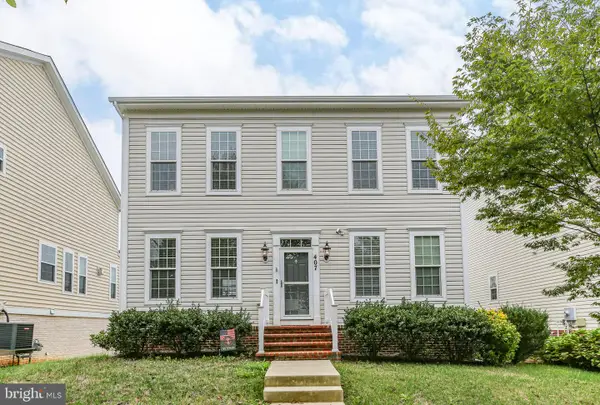 $619,900Active4 beds 3 baths1,952 sq. ft.
$619,900Active4 beds 3 baths1,952 sq. ft.407 Apricot St, STAFFORD, VA 22554
MLS# VAST2043146Listed by: PORCH & STABLE REALTY, LLC - Coming SoonOpen Wed, 5 to 7pm
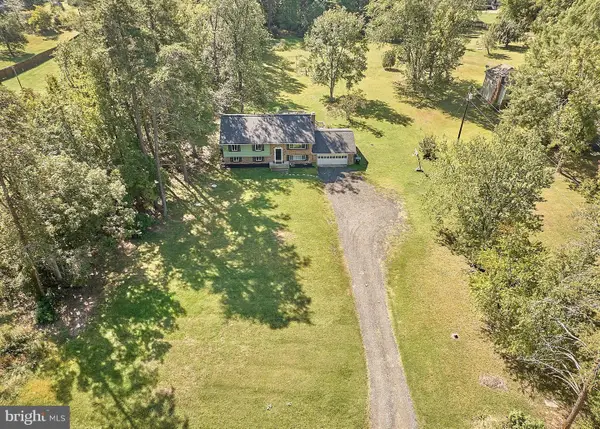 $550,000Coming Soon4 beds 3 baths
$550,000Coming Soon4 beds 3 baths138 Courthouse Rd, STAFFORD, VA 22554
MLS# VAST2043258Listed by: EXP REALTY, LLC - Open Sat, 1 to 4pmNew
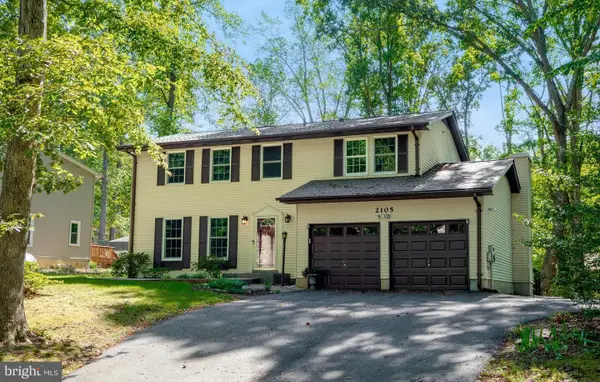 $510,000Active5 beds 3 baths1,980 sq. ft.
$510,000Active5 beds 3 baths1,980 sq. ft.2105 Harpoon Dr, STAFFORD, VA 22554
MLS# VAST2042610Listed by: FATHOM REALTY - New
 $839,999Active5 beds 5 baths4,594 sq. ft.
$839,999Active5 beds 5 baths4,594 sq. ft.527 Apricot St, STAFFORD, VA 22554
MLS# VAST2042788Listed by: COLDWELL BANKER ELITE
