101 Village Dr W, Staunton, VA 24401
Local realty services provided by:Better Homes and Gardens Real Estate Pathways
101 Village Dr W,Staunton, VA 24401
$250,000
- 2 Beds
- 2 Baths
- 952 sq. ft.
- Condominium
- Pending
Listed by: dreama anderson
Office: exp realty llc.
MLS#:669246
Source:CHARLOTTESVILLE
Price summary
- Price:$250,000
- Price per sq. ft.:$262.61
- Monthly HOA dues:$350
About this home
Apartment 103 features two large bedrooms, each with a spacious ensuite bath. The primary suite contains two large closets, while the second bedroom has a convenient walk-in closet. The inviting and fully equipped kitchen offers stainless steel appliances, quartz countertops and a large peninsula which can accommodate three barstools. The adjacent living and dining room is the perfect place to relax or entertain. There are original terrazzo floors throughout along with original doors and moldings. High ceilings give an airy, bright appeal to the apartment and the oversized windows look out on the 80-acre park-like setting that is known as The Villages. This apartment is perfect for a first-time home buyer but is also very appealing to Buyers who want a turnkey experience. There is a large and private outdoor area which is fully equipped with furniture and grills for the owners to enjoy. Finally, this unique apartment is only two blocks from the nationally award-winning downtown! If history, comfort, conviviality and beauty tempt you, reserve a visit to Apartment 103.
Contact an agent
Home facts
- Year built:1875
- Listing ID #:669246
- Added:55 day(s) ago
- Updated:November 14, 2025 at 08:56 AM
Rooms and interior
- Bedrooms:2
- Total bathrooms:2
- Full bathrooms:2
- Living area:952 sq. ft.
Heating and cooling
- Cooling:Central Air, Heat Pump
- Heating:Central, Heat Pump
Structure and exterior
- Year built:1875
- Building area:952 sq. ft.
- Lot area:0.1 Acres
Schools
- High school:STAUNTON
- Middle school:Shelburne
- Elementary school:Bessie Weller
Utilities
- Water:Public
- Sewer:Public Sewer
Finances and disclosures
- Price:$250,000
- Price per sq. ft.:$262.61
- Tax amount:$2,096 (2025)
New listings near 101 Village Dr W
- New
 $168,800Active2 beds 1 baths780 sq. ft.
$168,800Active2 beds 1 baths780 sq. ft.2515 Beverley St W, Staunton, VA 24401
MLS# 671045Listed by: REAL BROKER LLC - New
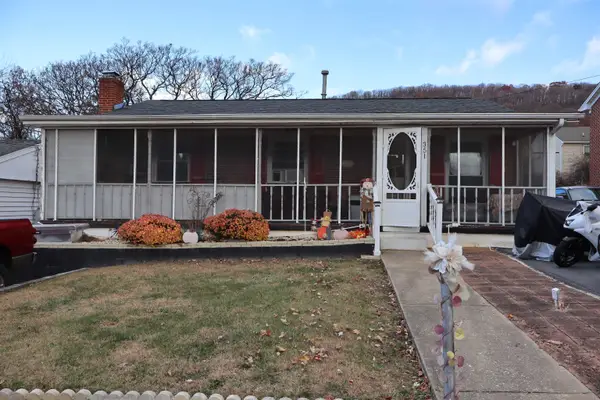 $272,900Active3 beds 2 baths2,807 sq. ft.
$272,900Active3 beds 2 baths2,807 sq. ft.351 Campbell St, Staunton, VA 24401
MLS# 671027Listed by: HERITAGE REAL ESTATE CO - New
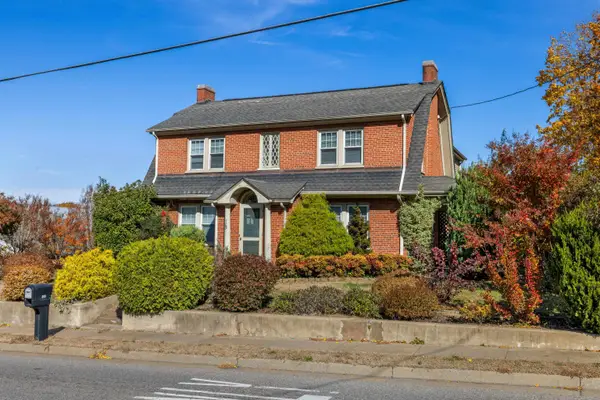 $550,000Active5 beds 4 baths5,749 sq. ft.
$550,000Active5 beds 4 baths5,749 sq. ft.705 Richmond Ave, Staunton, VA 24401
MLS# 671009Listed by: OLD DOMINION REALTY INC - AUGUSTA - New
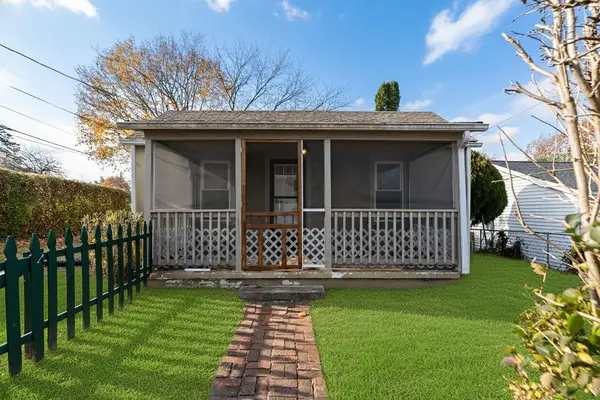 $229,000Active2 beds 2 baths1,452 sq. ft.
$229,000Active2 beds 2 baths1,452 sq. ft.300 Highland Ave, Staunton, VA 24401
MLS# 670992Listed by: PROPERTY MANAGEMENT OF VIRGINIA LC - New
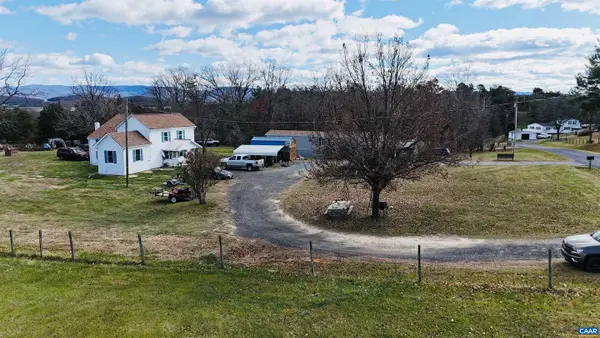 $495,000Active4 beds 2 baths2,174 sq. ft.
$495,000Active4 beds 2 baths2,174 sq. ft.43 Niswander Rd, STAUNTON, VA 24401
MLS# 670985Listed by: EXP REALTY LLC - STAFFORD 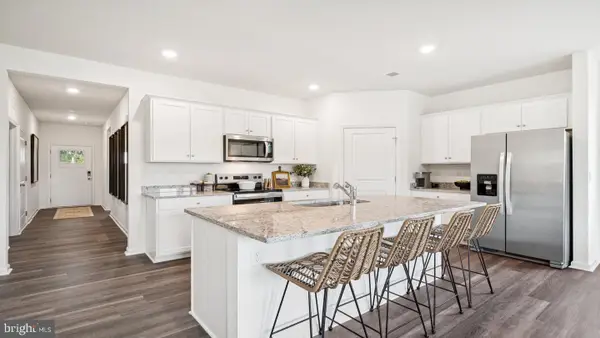 $469,990Active4 beds 2 baths1,698 sq. ft.
$469,990Active4 beds 2 baths1,698 sq. ft.289 Heather Ln, STAUNTON, VA 24401
MLS# VAAG2002690Listed by: D R HORTON REALTY OF VIRGINIA LLC- New
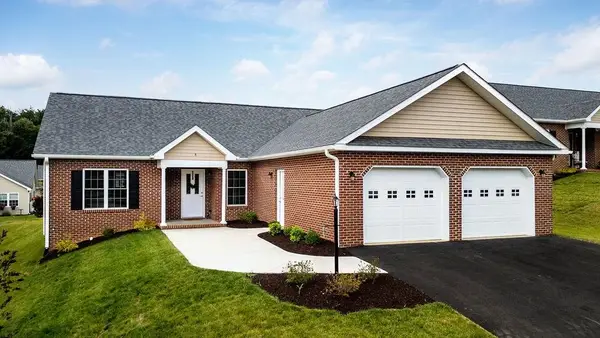 $475,000Active3 beds 2 baths2,353 sq. ft.
$475,000Active3 beds 2 baths2,353 sq. ft.5 River Oak Dr, Staunton, VA 24401
MLS# 670973Listed by: LONG & FOSTER REAL ESTATE INC STAUNTON/WAYNESBORO - New
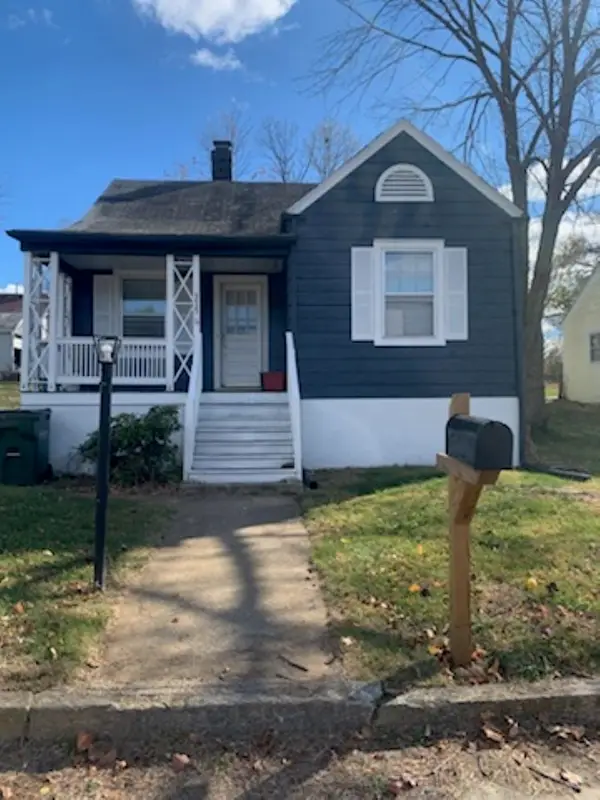 $150,000Active3 beds 1 baths2,380 sq. ft.
$150,000Active3 beds 1 baths2,380 sq. ft.315 Austin Ave, Staunton, VA 24401
MLS# 670966Listed by: 1ST CHOICE REAL ESTATE - New
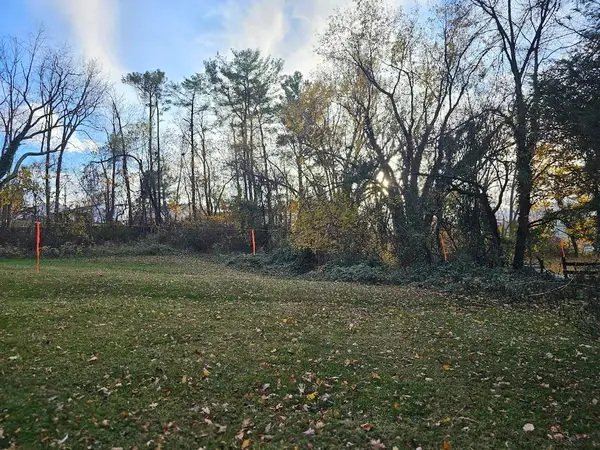 $62,900Active0.39 Acres
$62,900Active0.39 AcresTBD Commodore St, Staunton, VA 24401
MLS# 670953Listed by: REGAL REAL ESTATE LLC - New
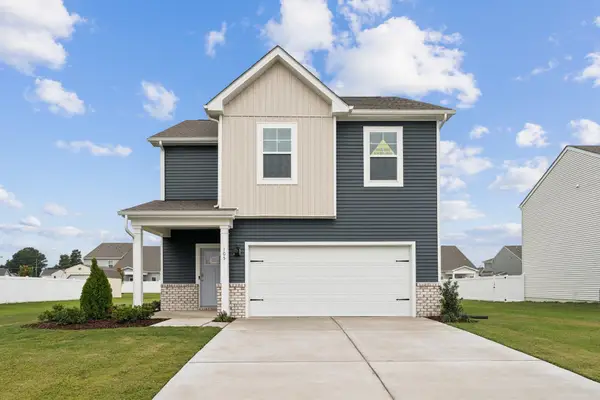 $387,790Active3 beds 3 baths2,359 sq. ft.
$387,790Active3 beds 3 baths2,359 sq. ft.105 Meadow Ridge Way, Staunton, VA 24401
MLS# 670941Listed by: D.R. HORTON REALTY OF VIRGINIA LLC
