115 Beauregard Dr, Staunton, VA 24401
Local realty services provided by:Better Homes and Gardens Real Estate Reserve
115 Beauregard Dr,Staunton, VA 24401
$415,000
- 3 Beds
- 3 Baths
- 1,997 sq. ft.
- Single family
- Active
Listed by: sheila gail hall
Office: coldwell banker premier
MLS#:VASC2000738
Source:BRIGHTMLS
Price summary
- Price:$415,000
- Price per sq. ft.:$207.81
- Monthly HOA dues:$30.83
About this home
Off market briefly but back, nothing to do with property, with NEW PRICE. Be in for the holidays. Ask for an appointment to discover your dream home with breathtaking mountain views and a beautiful easy living floor plan. The short driveway is a bit steep, adding to the charm and adventure of reaching your sanctuary. There are very comfortable steps to walk. Home is situated on a cul-de-sac that is already built out which means minimal traffic, an equation for relaxing. Boasting 2, 459 total sq. ft., you are greeted by a great room to include living room, dining area and large kitchen. Gorgeous wood floors guide you through the great room with an expansive feel with the 9' ceilings and double crown molding. The kitchen boasts soft close cabinetry, Samsung stainless steel appliances, one being a 1 year very silent Samsung dishwasher, granite counters, breakfast bar, nice size pantry along with two Ikea display cabinets that convey. Primary ensuite offers plenty of room for comfort, storage and relaxing in a tub or very large walk-in shower. 3 Bedrooms, 2 1/2 Bathrooms along with a 21.2 x 12.9 finished bonus room could be used for home theatre and so many other uses.. Walk-in attic space for storage. Washer and Dryer, remaining drapes, wood stringless pull-down blinds all convey. Dual zone heating and cooling. For outdoor enjoyment, enjoy the front porch with beautiful mountain views or the fully maintenance free vinyl fencing with a 10 x 20 concrete patio to grill, relax, etc. Carpets and tile upstairs have been professionally cleaned. Please make sure to wear shoe coverings offered at the entrance of the home. Seller is a licensed real estate broker in West Virginia, Tennessee and Michigan.
Contact an agent
Home facts
- Year built:2017
- Listing ID #:VASC2000738
- Added:45 day(s) ago
- Updated:November 30, 2025 at 02:46 PM
Rooms and interior
- Bedrooms:3
- Total bathrooms:3
- Full bathrooms:2
- Half bathrooms:1
- Living area:1,997 sq. ft.
Heating and cooling
- Cooling:Central A/C
- Heating:Electric, Heat Pump(s)
Structure and exterior
- Roof:Architectural Shingle
- Year built:2017
- Building area:1,997 sq. ft.
- Lot area:0.21 Acres
Utilities
- Water:Public
- Sewer:Public Sewer
Finances and disclosures
- Price:$415,000
- Price per sq. ft.:$207.81
- Tax amount:$3,151 (2003)
New listings near 115 Beauregard Dr
- New
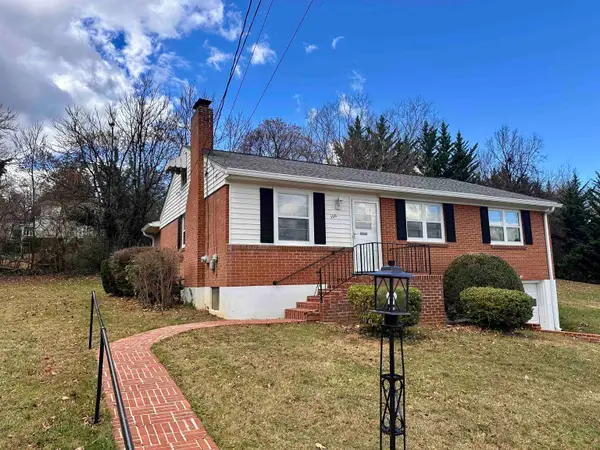 $315,000Active3 beds 2 baths2,388 sq. ft.
$315,000Active3 beds 2 baths2,388 sq. ft.100 Harper Ct, Staunton, VA 24401
MLS# 671482Listed by: KEY REAL ESTATE - New
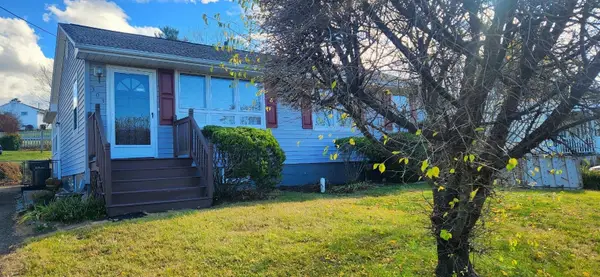 $299,000Active3 beds 2 baths2,040 sq. ft.
$299,000Active3 beds 2 baths2,040 sq. ft.303 Old Greenville Rd, Staunton, VA 24401
MLS# 671476Listed by: PREMIER PROPERTIES - New
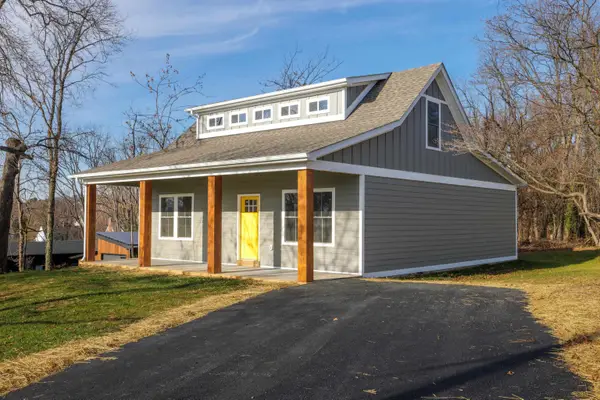 $429,900Active3 beds 3 baths1,689 sq. ft.
$429,900Active3 beds 3 baths1,689 sq. ft.113 Frazier St, Staunton, VA 24401
MLS# 671468Listed by: AMERICAN REAL ESTATE - New
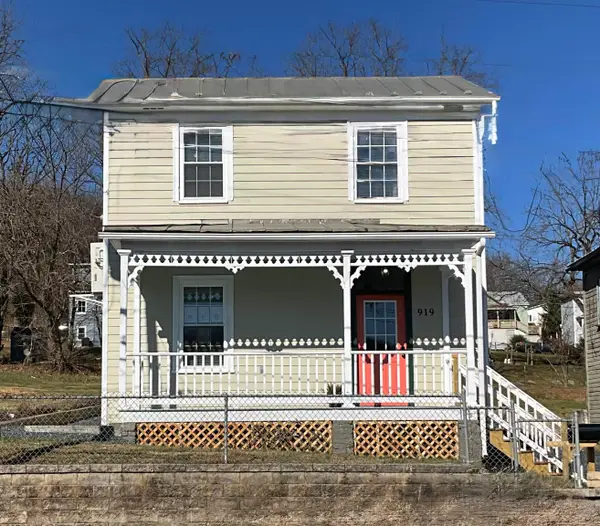 $338,900Active3 beds 2 baths1,404 sq. ft.
$338,900Active3 beds 2 baths1,404 sq. ft.919 Stuart St, Staunton, VA 24401
MLS# 671428Listed by: PREMIER PROPERTIES - New
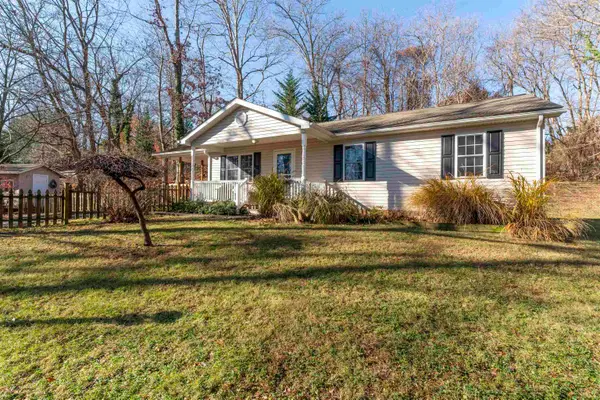 $265,000Active3 beds 2 baths1,092 sq. ft.
$265,000Active3 beds 2 baths1,092 sq. ft.444 Peach St, Staunton, VA 24401
MLS# 671375Listed by: EXP REALTY LLC - New
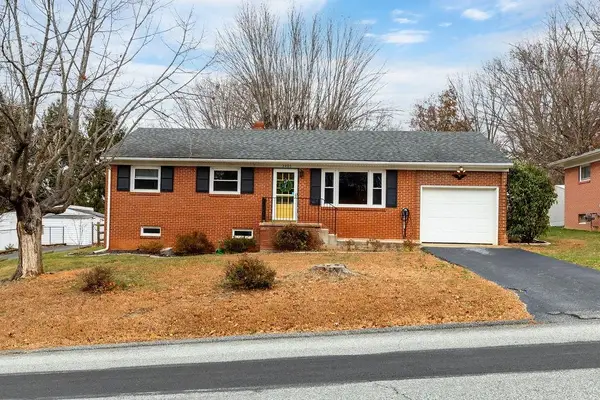 $285,000Active3 beds 2 baths2,484 sq. ft.
$285,000Active3 beds 2 baths2,484 sq. ft.2405 Fifth St, Staunton, VA 24401
MLS# 671361Listed by: NEST REALTY GROUP STAUNTON - New
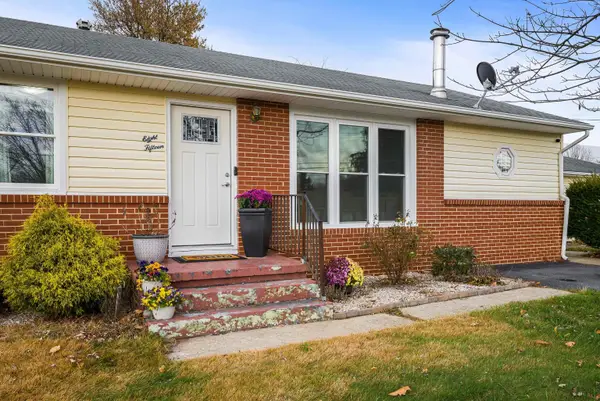 $299,000Active3 beds 2 baths1,860 sq. ft.
$299,000Active3 beds 2 baths1,860 sq. ft.815 Rutherford St, Staunton, VA 24401
MLS# 671356Listed by: RE/MAX ADVANTAGE-WAYNESBORO 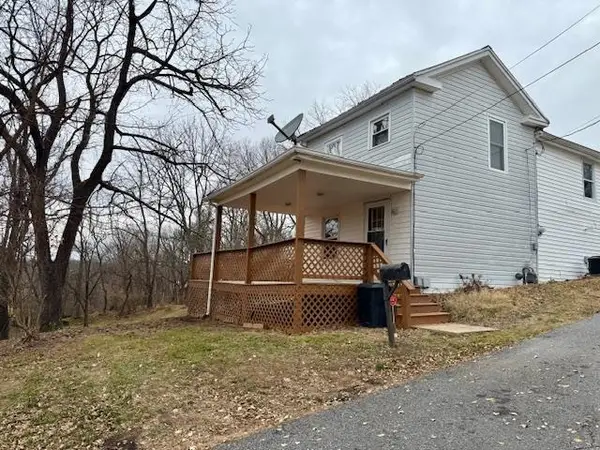 $210,000Pending3 beds 2 baths1,242 sq. ft.
$210,000Pending3 beds 2 baths1,242 sq. ft.440 Jersey St, Staunton, VA 24401
MLS# 671335Listed by: PREMIER PROPERTIES- New
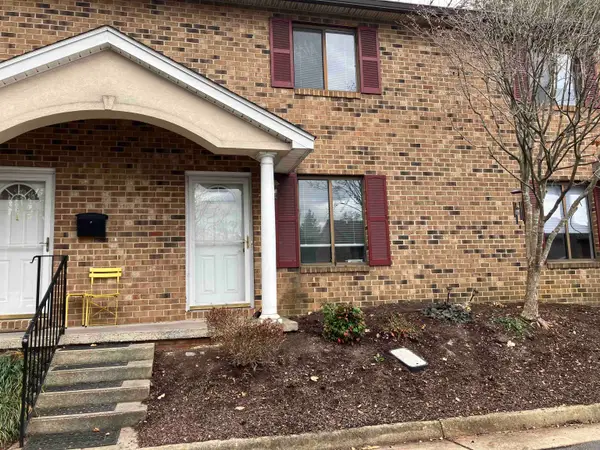 $184,900Active2 beds 2 baths1,006 sq. ft.
$184,900Active2 beds 2 baths1,006 sq. ft.500 Winchester Ave, Staunton, VA 24401
MLS# 671333Listed by: RE/MAX ADVANTAGE-WAYNESBORO - New
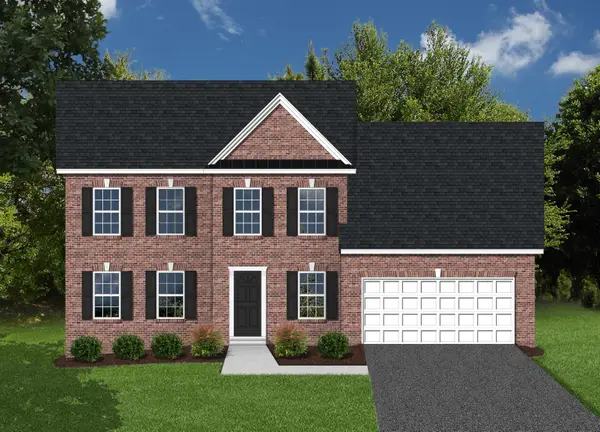 $389,950Active4 beds 3 baths2,731 sq. ft.
$389,950Active4 beds 3 baths2,731 sq. ft.208 Wexford St, Staunton, VA 24401
MLS# 671325Listed by: R. FRALIN & ASSOCIATES
