418 G St, Staunton, VA 24401
Local realty services provided by:Better Homes and Gardens Real Estate Pathways
418 G St,Staunton, VA 24401
$225,000
- 3 Beds
- 2 Baths
- 1,964 sq. ft.
- Single family
- Active
Listed by:luke smith
Office:funkhouser real estate group
MLS#:670176
Source:CHARLOTTESVILLE
Price summary
- Price:$225,000
- Price per sq. ft.:$114.56
About this home
This cheerful west-end Staunton ranch in the quiet Staunton Park neighborhood has been freshly updated and is ready for its next chapter. The main level features three bedrooms, two full baths, hardwood floors, laundry, and fresh interior paint throughout. A bright living room opens to a welcoming front porch, and the eat-in kitchen offers a gas cooktop, wall oven, tile backsplash, and abundant natural light. The lower level includes a spacious unfinished basement area plus a garage. A fully fenced backyard and off-street parking add everyday convenience, while the red metal roof brings timeless charm and durability. Major updates—including new siding, windows, metal roof, and heat pump in 2018—offer peace of mind for years to come. Convenient to Gypsy Hill Park, historic downtown Staunton, and the bypass, this tidy home blends comfort, efficiency, and easy main-level living in a well-kept, established neighborhood. All kitchen and laundry appliances convey. Schedule a showing today!
Contact an agent
Home facts
- Year built:1961
- Listing ID #:670176
- Added:1 day(s) ago
- Updated:October 17, 2025 at 01:42 AM
Rooms and interior
- Bedrooms:3
- Total bathrooms:2
- Full bathrooms:2
- Living area:1,964 sq. ft.
Heating and cooling
- Cooling:Heat Pump
- Heating:Electric, Forced Air, Heat Pump
Structure and exterior
- Year built:1961
- Building area:1,964 sq. ft.
- Lot area:0.11 Acres
Schools
- High school:STAUNTON
- Middle school:Shelburne
- Elementary school:A.R. Ware
Utilities
- Water:Public
- Sewer:Public Sewer
Finances and disclosures
- Price:$225,000
- Price per sq. ft.:$114.56
- Tax amount:$1,966
New listings near 418 G St
- New
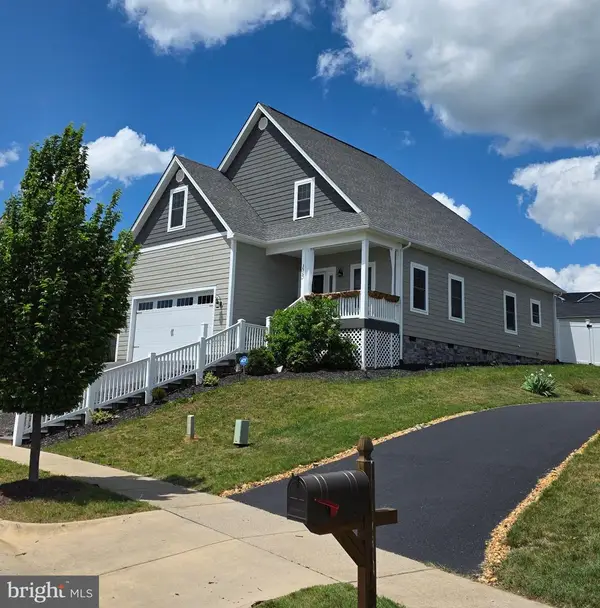 $420,000Active3 beds 3 baths1,997 sq. ft.
$420,000Active3 beds 3 baths1,997 sq. ft.115 Beauregard Dr, STAUNTON, VA 24401
MLS# VASC2000738Listed by: COLDWELL BANKER PREMIER - New
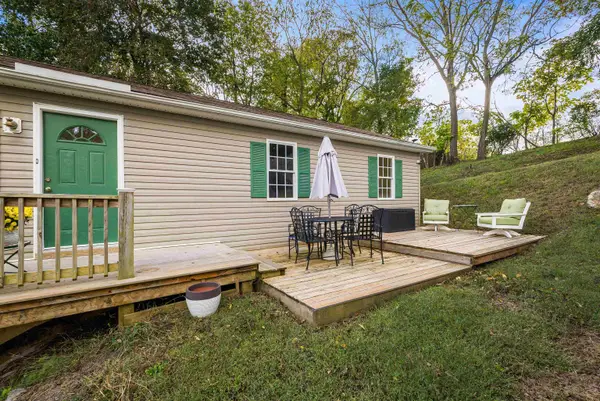 $234,900Active3 beds 2 baths1,450 sq. ft.
$234,900Active3 beds 2 baths1,450 sq. ft.100 Olive St, Staunton, VA 24401
MLS# 670155Listed by: KW COMMONWEALTH - New
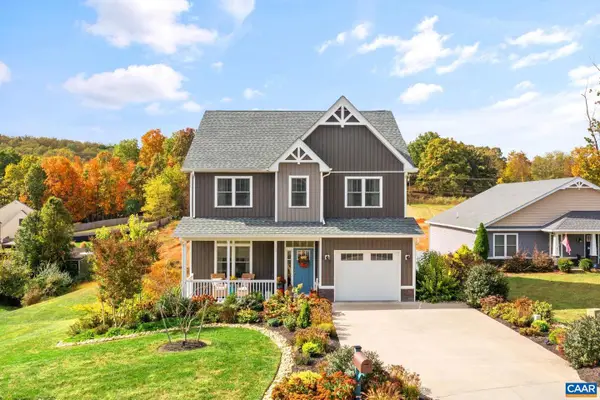 $395,000Active3 beds 3 baths2,200 sq. ft.
$395,000Active3 beds 3 baths2,200 sq. ft.103 Oakstone Run, STAUNTON, VA 24401
MLS# 670150Listed by: DOGWOOD REALTY GROUP LLC - New
 $395,000Active3 beds 3 baths2,700 sq. ft.
$395,000Active3 beds 3 baths2,700 sq. ft.103 Oakstone Run, Staunton, VA 24401
MLS# 670150Listed by: DOGWOOD REALTY GROUP LLC - New
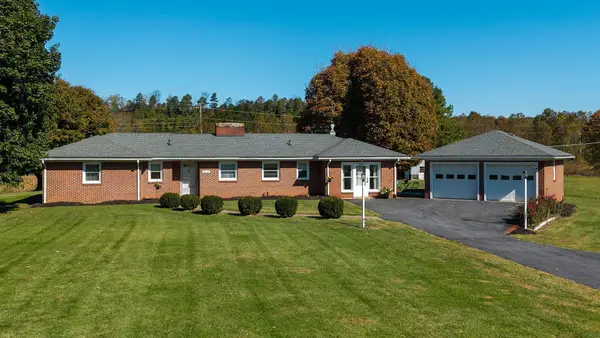 $450,000Active3 beds 2 baths3,428 sq. ft.
$450,000Active3 beds 2 baths3,428 sq. ft.3219 Churchville Ave, Staunton, VA 24401
MLS# 670141Listed by: 1ST CHOICE REAL ESTATE - New
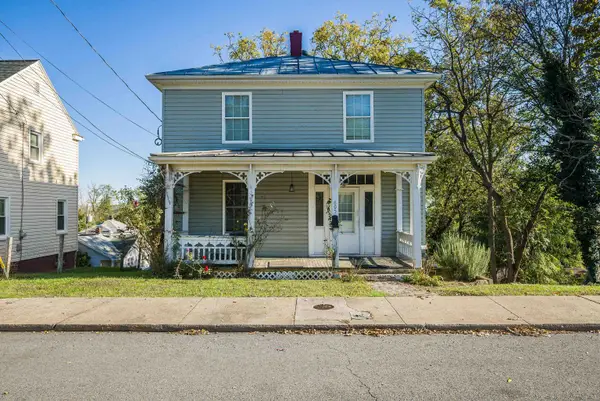 $189,900Active4 beds 2 baths2,340 sq. ft.
$189,900Active4 beds 2 baths2,340 sq. ft.805 Sudbury St, Staunton, VA 24401
MLS# 670137Listed by: REAL BROKER LLC - New
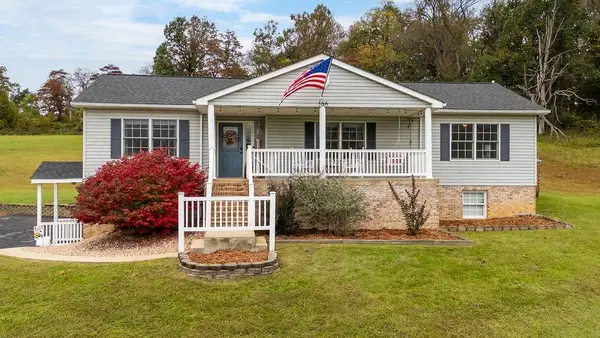 $399,000Active3 beds 2 baths2,916 sq. ft.
$399,000Active3 beds 2 baths2,916 sq. ft.366 Smoky Row Rd, Staunton, VA 24401
MLS# 670135Listed by: NEST REALTY GROUP STAUNTON - New
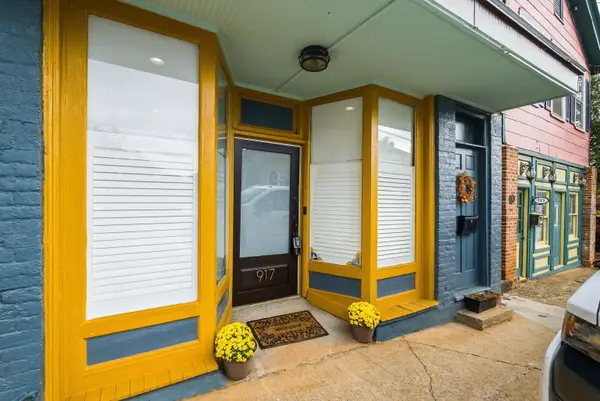 $325,000Active3 beds 3 baths1,440 sq. ft.
$325,000Active3 beds 3 baths1,440 sq. ft.917 Beverley St W, Staunton, VA 22980
MLS# 670124Listed by: LONG & FOSTER REAL ESTATE INC STAUNTON/WAYNESBORO - New
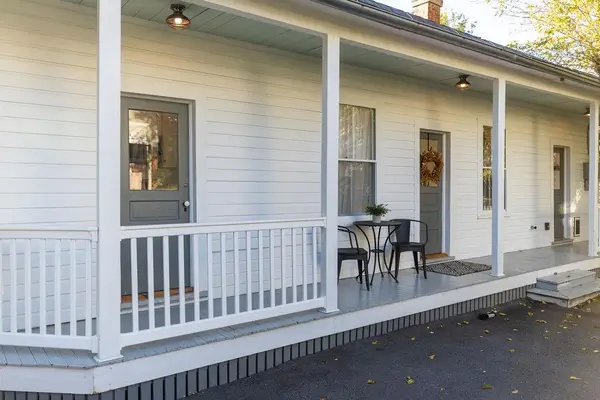 $255,000Active2 beds 1 baths1,640 sq. ft.
$255,000Active2 beds 1 baths1,640 sq. ft.115 Jefferson St S, Staunton, VA 24401
MLS# 670117Listed by: LONG & FOSTER REAL ESTATE INC STAUNTON/WAYNESBORO
