3219 Churchville Ave, Staunton, VA 24401
Local realty services provided by:Better Homes and Gardens Real Estate Pathways
Listed by: trina cook
Office: 1st choice real estate
MLS#:670141
Source:CHARLOTTESVILLE
Price summary
- Price:$450,000
- Price per sq. ft.:$131.27
About this home
Charming and solidly built 1949 brick ranch situated on 7.5AC near Jennings Branch creek offers timeless craftsmanship and modern versatility.The home features 3 bedrooms and 1and1/2 baths with classic wood floors throughout.Open living/dining room making entertaining a breeze. Move into the large family room with knotty pine walls offering warmth and invitation of togetherness. Make the large utility/mudroom a home office/exercise room.Outdoors, mature trees provide shade creating a serene country vibe.The detached 2 car garage adds convenience and loads of storage.A standout feature is the quaint workshop 30X15 equipped with 220 electric perfect for wood working, welding, mechanical or hobby projects.Heated with a wood or oil stove and cooled with window AC unit making it comfortable while you work or play. Large 45X23 metal barn with 2 slider doors on each end for your large equipment storage needs. Ideal for buyers seeking functional work space, and a property with endless potential.Conveniently located near the historical town of Staunton and just minutes to the major bypass Rt. 262 and RT.42 .This beauty offers both rural charm yet easy accessibility.Hurry, call for a showing today making this the place you call HOME
Contact an agent
Home facts
- Year built:1949
- Listing ID #:670141
- Added:39 day(s) ago
- Updated:November 15, 2025 at 09:06 AM
Rooms and interior
- Bedrooms:3
- Total bathrooms:2
- Full bathrooms:1
- Half bathrooms:1
- Living area:3,428 sq. ft.
Heating and cooling
- Cooling:Heat Pump, Window Units
- Heating:Heat Pump, Propane
Structure and exterior
- Year built:1949
- Building area:3,428 sq. ft.
- Lot area:7.74 Acres
Schools
- High school:Buffalo Gap
- Middle school:Buffalo Gap
- Elementary school:Churchville
Utilities
- Water:Private, Well
- Sewer:Conventional Sewer
Finances and disclosures
- Price:$450,000
- Price per sq. ft.:$131.27
- Tax amount:$1,640 (2025)
New listings near 3219 Churchville Ave
- New
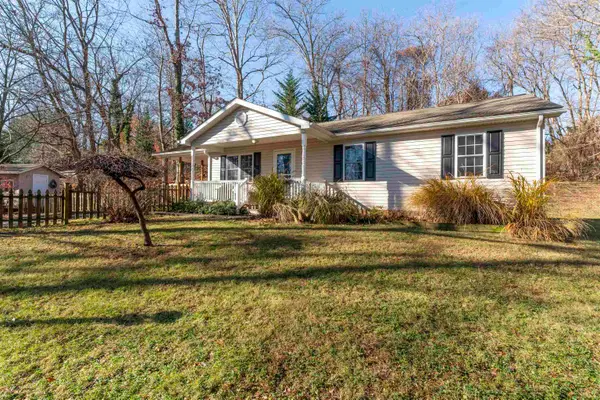 $265,000Active3 beds 2 baths1,092 sq. ft.
$265,000Active3 beds 2 baths1,092 sq. ft.444 Peach St, Staunton, VA 24401
MLS# 671375Listed by: EXP REALTY LLC - New
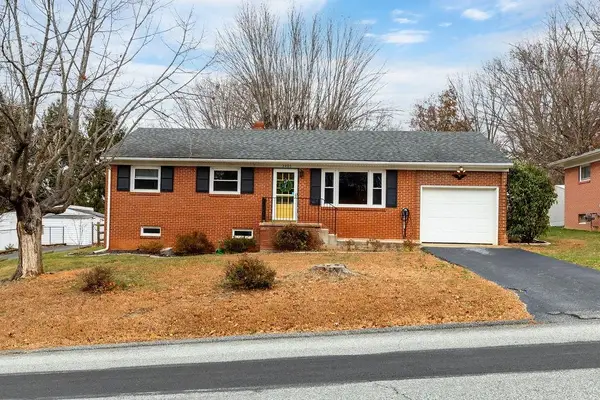 $285,000Active3 beds 2 baths2,484 sq. ft.
$285,000Active3 beds 2 baths2,484 sq. ft.2405 Fifth St, Staunton, VA 24401
MLS# 671361Listed by: NEST REALTY GROUP STAUNTON - New
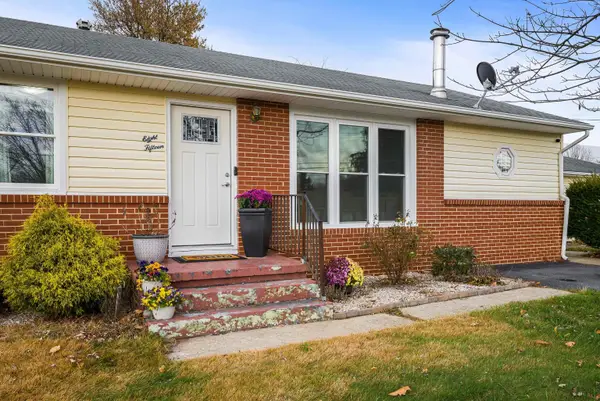 $299,000Active3 beds 2 baths1,860 sq. ft.
$299,000Active3 beds 2 baths1,860 sq. ft.815 Rutherford St, Staunton, VA 24401
MLS# 671356Listed by: RE/MAX ADVANTAGE-WAYNESBORO - New
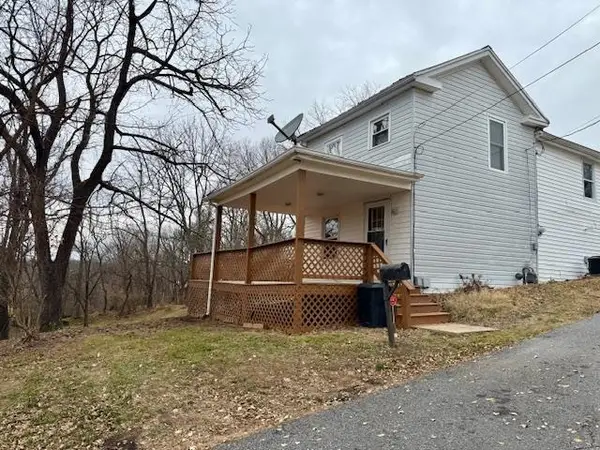 $210,000Active3 beds 2 baths1,242 sq. ft.
$210,000Active3 beds 2 baths1,242 sq. ft.440 Jersey St, Staunton, VA 24401
MLS# 671335Listed by: PREMIER PROPERTIES - New
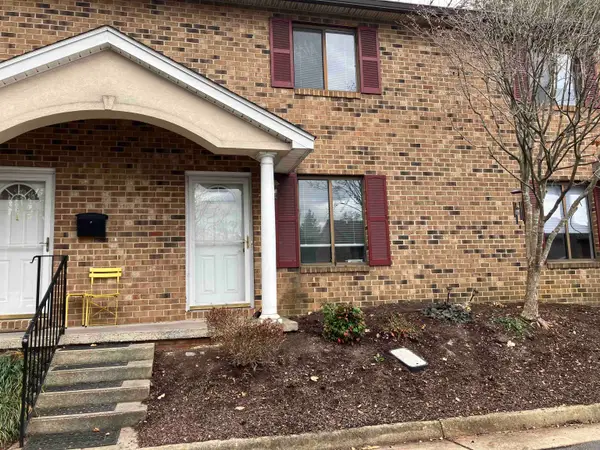 $184,900Active2 beds 2 baths1,006 sq. ft.
$184,900Active2 beds 2 baths1,006 sq. ft.500 Winchester Ave, Staunton, VA 24401
MLS# 671333Listed by: RE/MAX ADVANTAGE-WAYNESBORO - New
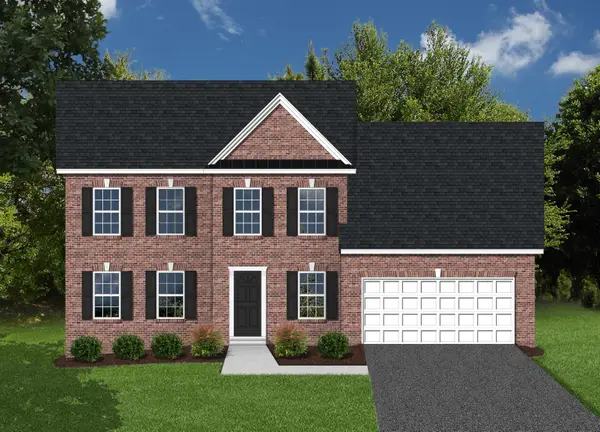 $389,950Active4 beds 3 baths2,731 sq. ft.
$389,950Active4 beds 3 baths2,731 sq. ft.208 Wexford St, Staunton, VA 24401
MLS# 671325Listed by: R. FRALIN & ASSOCIATES - New
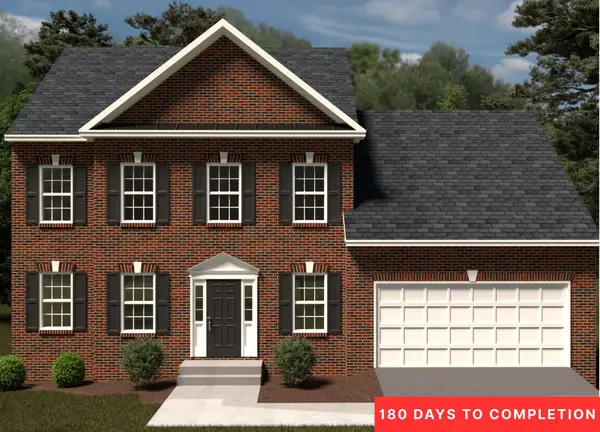 $389,950Active4 beds 3 baths3,733 sq. ft.
$389,950Active4 beds 3 baths3,733 sq. ft.206 Wexford St, Staunton, VA 24401
MLS# 671328Listed by: R. FRALIN & ASSOCIATES - New
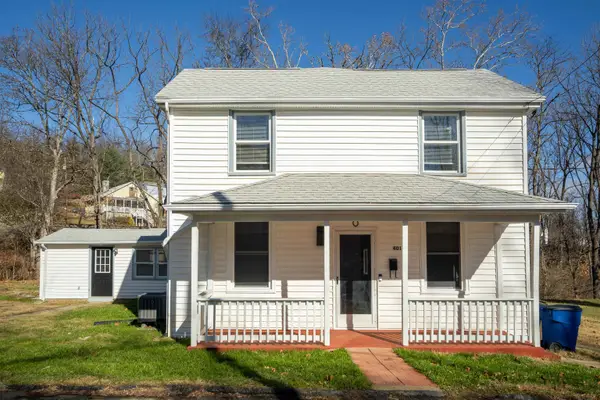 $255,000Active4 beds 2 baths2,576 sq. ft.
$255,000Active4 beds 2 baths2,576 sq. ft.401 Tannehill St, Staunton, VA 24401
MLS# 671313Listed by: ROCKTOWN REALTY - New
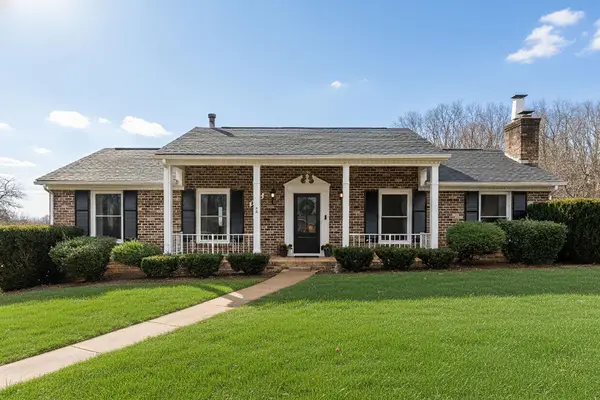 $398,000Active3 beds 3 baths3,024 sq. ft.
$398,000Active3 beds 3 baths3,024 sq. ft.1222 Pinehurst Rd, Staunton, VA 24401
MLS# 671308Listed by: REAL BROKER LLC - New
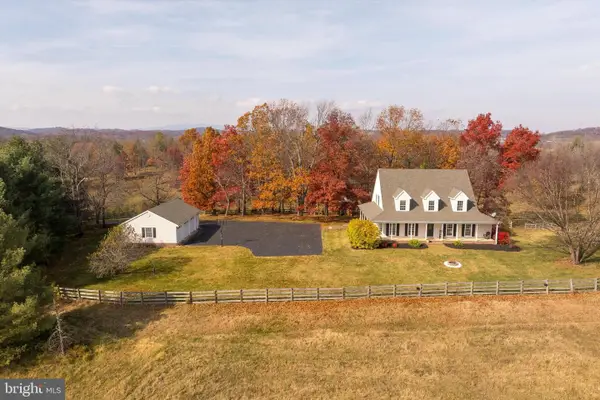 $949,900Active4 beds 3 baths2,172 sq. ft.
$949,900Active4 beds 3 baths2,172 sq. ft.746 Christians Creek Rd, STAUNTON, VA 24401
MLS# VAAG2002714Listed by: NEST REALTY SHENANDOAH VALLEY
