100 Lucy Long Ct, STEPHENS CITY, VA 22655
Local realty services provided by:Better Homes and Gardens Real Estate Capital Area
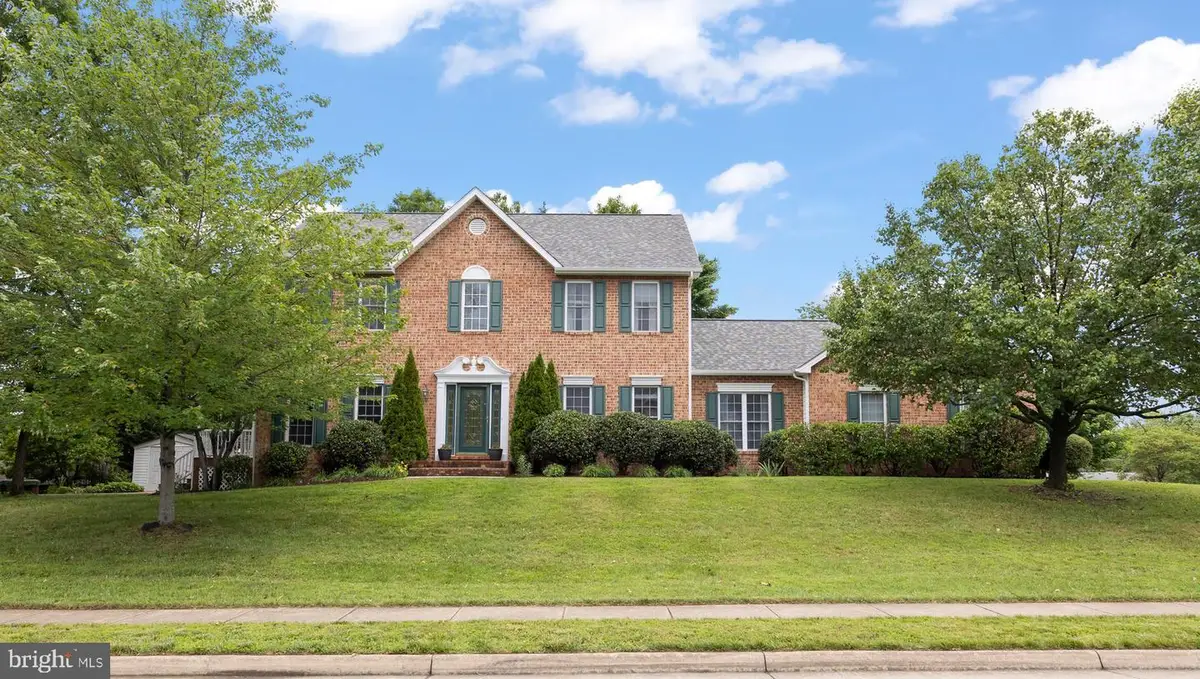
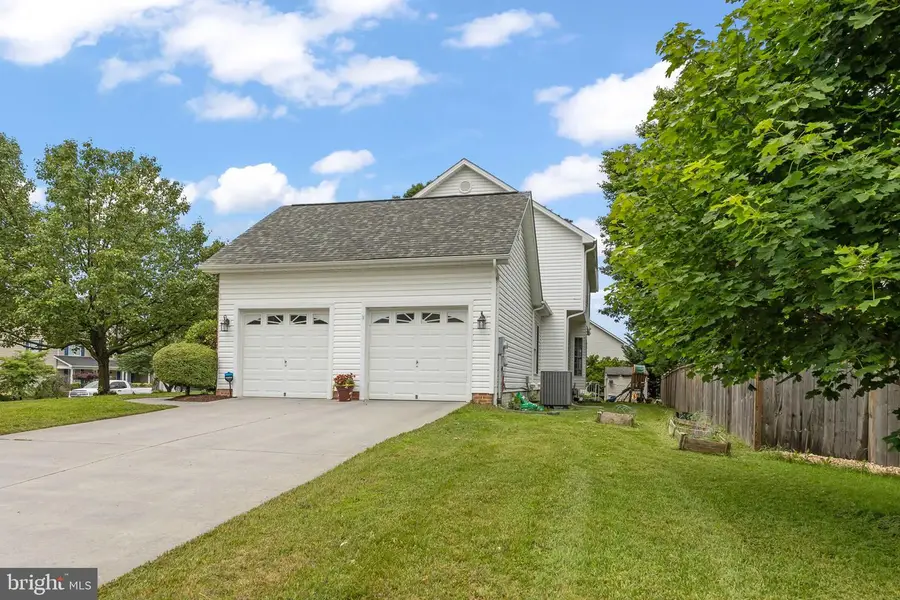
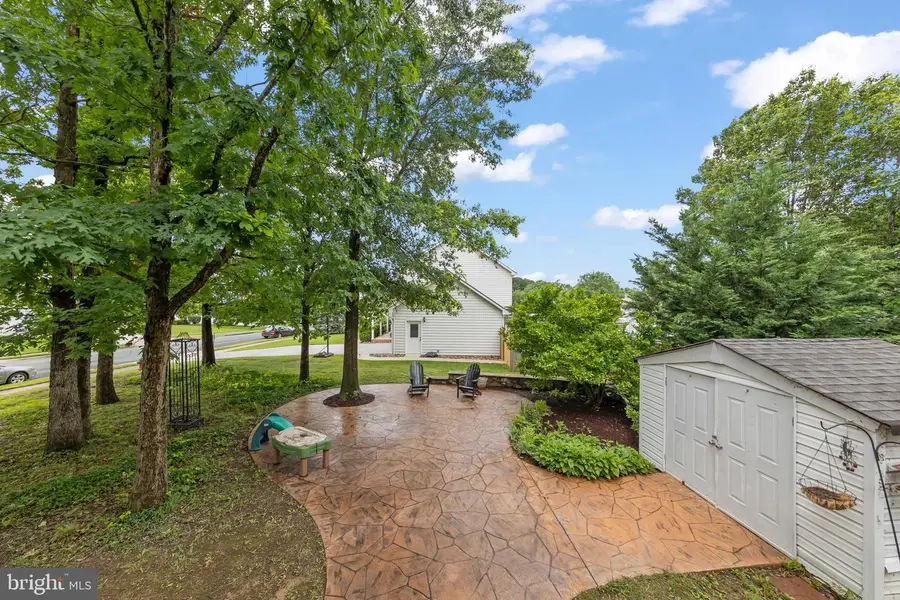
Listed by:sheila r pack
Office:re/max roots
MLS#:VAFV2033938
Source:BRIGHTMLS
Price summary
- Price:$500,000
- Price per sq. ft.:$149.93
- Monthly HOA dues:$16.67
About this home
Welcome to this beautifully maintained brick-front colonial situated on a spacious corner lot in a sought-after neighborhood near Sherando Park! Boasting 4 bedrooms and 2.5 baths, this home offers approximately 3,300 sq. ft. of comfortable living space, blending classic charm with modern updates.
Step inside to find hardwood floors and a spacious family room complete with a cozy gas fireplace. The well-appointed kitchen features a bright bump-out dining area, perfect for casual meals, and includes a snack closet/pantry. Recent upgrades include a new oven (2025), refrigerator (2016), and dishwasher (2021). Upstairs, the primary suite impresses with a tray ceiling and a luxurious ensuite bath offering a jetted tub, separate shower, and dual vanities. A convenient bedroom-level laundry room adds to the ease of everyday living. The partially finished basement is an entertainer's dream with a recreation room, a gym, a kitchenette with a small bar, and ample storage. Enjoy the outdoors from the covered side porch or host summer gatherings on the patio. A large shed provides additional storage. Additional highlights include a side-entry 2-car garage with a recently replaced garage door motor(2024), architectural shingle roof and gutters (2019), updated HVAC systems (2022), furnace (2022), water heater (2018), water softener, and whole house water filter. Peace of mind comes with a sump pump powered by electricity and a backup sump pump that runs on battery power in case of outages (2019). Don't miss your chance to own this exceptional home in a prime location—schedule your private tour today! SimpliSafe security system. Check out the 3-D tour attached to this listing!
Contact an agent
Home facts
- Year built:1999
- Listing Id #:VAFV2033938
- Added:88 day(s) ago
- Updated:August 20, 2025 at 07:24 AM
Rooms and interior
- Bedrooms:4
- Total bathrooms:3
- Full bathrooms:2
- Half bathrooms:1
- Living area:3,335 sq. ft.
Heating and cooling
- Cooling:Ceiling Fan(s), Central A/C
- Heating:Forced Air, Natural Gas
Structure and exterior
- Roof:Shingle
- Year built:1999
- Building area:3,335 sq. ft.
- Lot area:0.33 Acres
Schools
- High school:SHERANDO
- Middle school:ADMIRAL RICHARD E. BYRD
- Elementary school:ARMEL
Utilities
- Water:Public
- Sewer:Public Sewer
Finances and disclosures
- Price:$500,000
- Price per sq. ft.:$149.93
- Tax amount:$2,162 (2022)
New listings near 100 Lucy Long Ct
- New
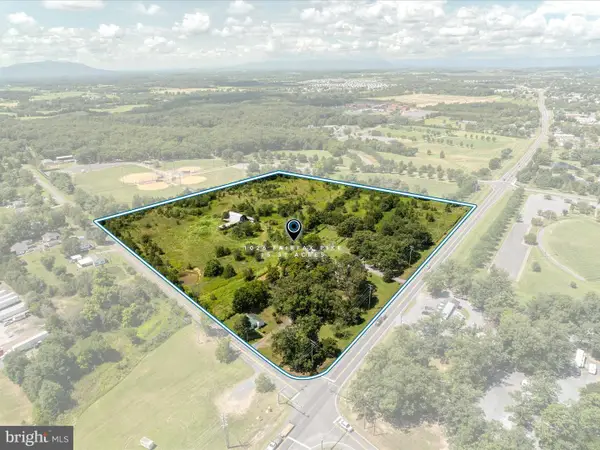 $1,499,000Active15.31 Acres
$1,499,000Active15.31 Acres1026 Fairfax Pike, STEPHENS CITY, VA 22655
MLS# VAFV2036066Listed by: SAGER REAL ESTATE - Coming SoonOpen Sat, 11am to 1pm
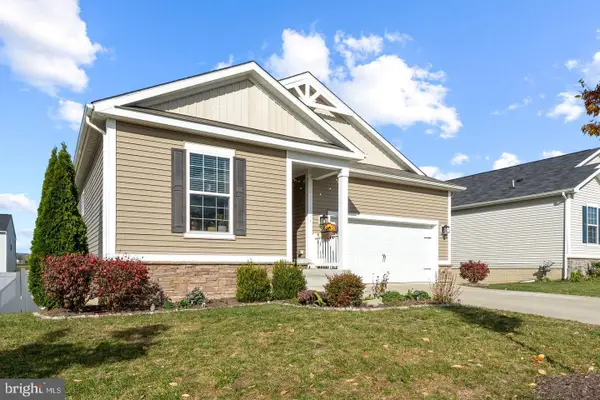 $599,900Coming Soon5 beds 3 baths
$599,900Coming Soon5 beds 3 baths147 Westchester Dr, STEPHENS CITY, VA 22655
MLS# VAFV2036294Listed by: COLONY REALTY - New
 $200,000Active2.01 Acres
$200,000Active2.01 AcresCarters Ln, STEPHENS CITY, VA 22655
MLS# VAFV2036256Listed by: REALTY ONE GROUP OLD TOWNE - New
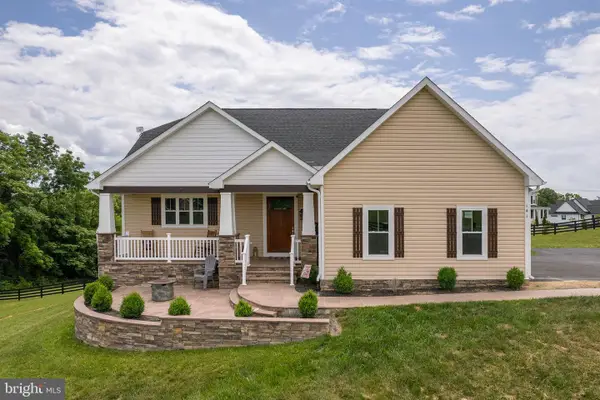 $775,000Active4 beds 4 baths3,341 sq. ft.
$775,000Active4 beds 4 baths3,341 sq. ft.141 Chanterelle Ct, STEPHENS CITY, VA 22655
MLS# VAFV2036260Listed by: COLDWELL BANKER PREMIER - Open Sat, 12 to 2pmNew
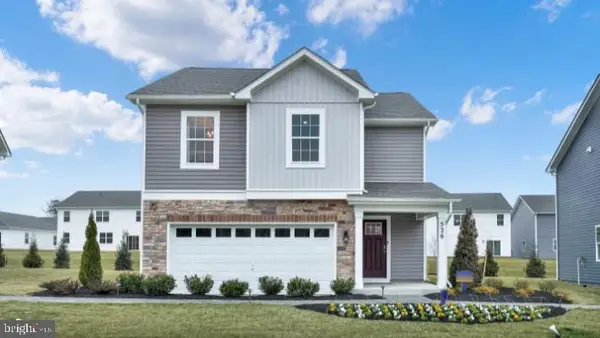 $469,990Active4 beds 3 baths1,953 sq. ft.
$469,990Active4 beds 3 baths1,953 sq. ft.173 Schyrock Dr, STEPHENS CITY, VA 22655
MLS# VAFV2036258Listed by: D R HORTON REALTY OF VIRGINIA LLC - New
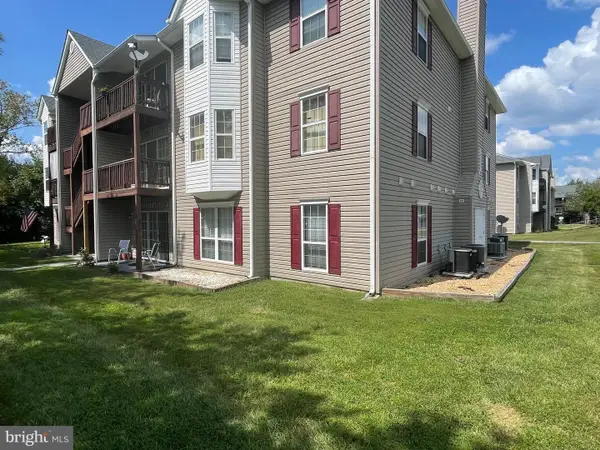 Listed by BHGRE$225,000Active2 beds 2 baths1,157 sq. ft.
Listed by BHGRE$225,000Active2 beds 2 baths1,157 sq. ft.100 Timberlake Ter #1, STEPHENS CITY, VA 22655
MLS# VAFV2036246Listed by: ERA OAKCREST REALTY, INC. - New
 $540,000Active5 beds 4 baths3,294 sq. ft.
$540,000Active5 beds 4 baths3,294 sq. ft.144 Cedar Mountain Dr, STEPHENS CITY, VA 22655
MLS# VAFV2036208Listed by: REALTY ONE GROUP OLD TOWNE - New
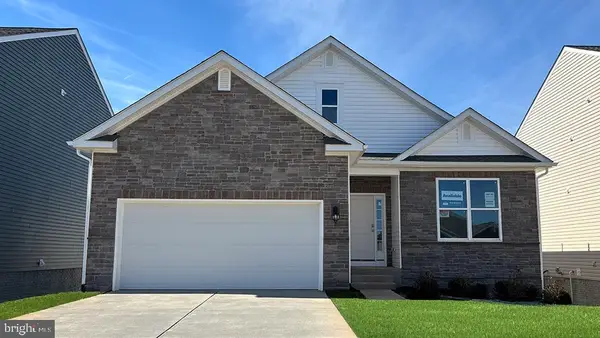 $554,990Active4 beds 3 baths2,638 sq. ft.
$554,990Active4 beds 3 baths2,638 sq. ft.133 Woodford Dr, STEPHENS CITY, VA 22655
MLS# VAFV2036192Listed by: D R HORTON REALTY OF VIRGINIA LLC - New
 $464,990Active4 beds 3 baths1,906 sq. ft.
$464,990Active4 beds 3 baths1,906 sq. ft.Tbd Bookers Crest Dr, STEPHENS CITY, VA 22655
MLS# VAFV2036130Listed by: D R HORTON REALTY OF VIRGINIA LLC - New
 $459,990Active4 beds 2 baths1,698 sq. ft.
$459,990Active4 beds 2 baths1,698 sq. ft.Tbd Dinges St, STEPHENS CITY, VA 22655
MLS# VAFV2036128Listed by: D R HORTON REALTY OF VIRGINIA LLC
