121 Brenton Ct, STEPHENS CITY, VA 22655
Local realty services provided by:Better Homes and Gardens Real Estate GSA Realty

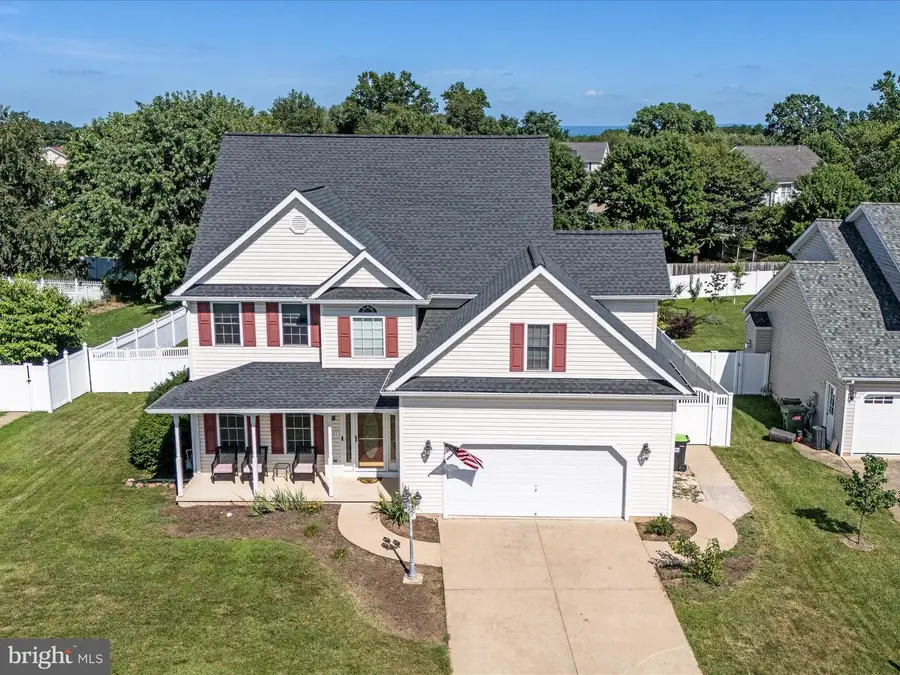
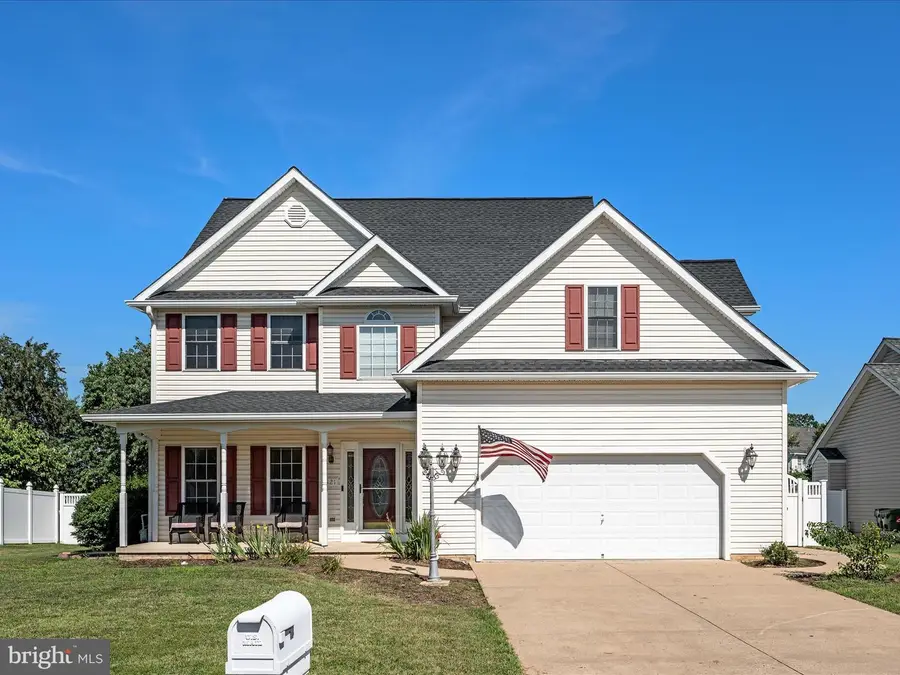
Listed by:rebecca sims
Office:century 21 redwood realty
MLS#:VAFV2035566
Source:BRIGHTMLS
Price summary
- Price:$520,000
- Price per sq. ft.:$202.18
- Monthly HOA dues:$18.33
About this home
Nestled in the charming Canter Estates, this stunning colonial home offers a perfect blend of comfort and elegance. Built in 2002, this spacious residence is thoughtfully designed, ideal for both relaxation and entertaining. Step inside to discover a warm and inviting atmosphere, highlighted by a cozy living room and kitchen that overlook your idyllic backyard. The expansive 0.35-acre lot is your personal oasis, complete with a private pool for those warm summer days and plenty of additional yard space for pets or a garden. Upstairs boasts four generously sized bedrooms and two full bathrooms with extra office or play room off the largest secondary bedroom. The full basement offers endless possibilities‹”whether you envision a home gym, playroom, or additional storage while the attached two-car garage provides ample parking and storage. This home is not just a place to live; it's a sanctuary where memories are made. Experience the perfect blend of comfort, style, and functionality in this delightful property.
Contact an agent
Home facts
- Year built:2002
- Listing Id #:VAFV2035566
- Added:30 day(s) ago
- Updated:August 20, 2025 at 07:24 AM
Rooms and interior
- Bedrooms:4
- Total bathrooms:4
- Full bathrooms:3
- Half bathrooms:1
- Living area:2,572 sq. ft.
Heating and cooling
- Cooling:Central A/C
- Heating:Heat Pump(s), Natural Gas
Structure and exterior
- Year built:2002
- Building area:2,572 sq. ft.
- Lot area:0.35 Acres
Utilities
- Water:Public
- Sewer:Public Sewer
Finances and disclosures
- Price:$520,000
- Price per sq. ft.:$202.18
- Tax amount:$2,596 (2025)
New listings near 121 Brenton Ct
- New
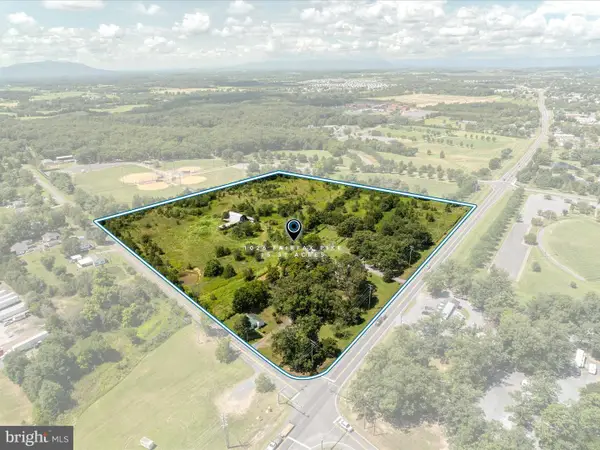 $1,499,000Active15.31 Acres
$1,499,000Active15.31 Acres1026 Fairfax Pike, STEPHENS CITY, VA 22655
MLS# VAFV2036066Listed by: SAGER REAL ESTATE - Coming SoonOpen Sat, 11am to 1pm
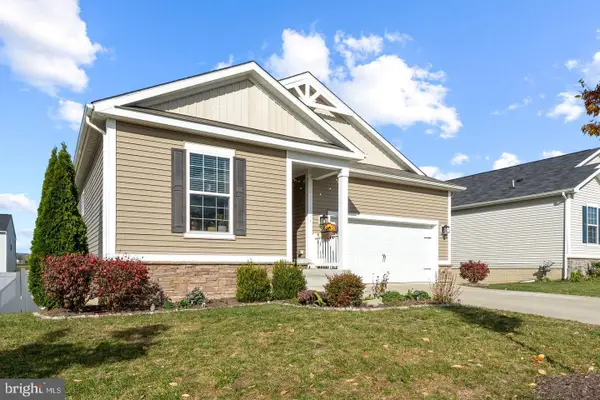 $599,900Coming Soon5 beds 3 baths
$599,900Coming Soon5 beds 3 baths147 Westchester Dr, STEPHENS CITY, VA 22655
MLS# VAFV2036294Listed by: COLONY REALTY - New
 $200,000Active2.01 Acres
$200,000Active2.01 AcresCarters Ln, STEPHENS CITY, VA 22655
MLS# VAFV2036256Listed by: REALTY ONE GROUP OLD TOWNE - New
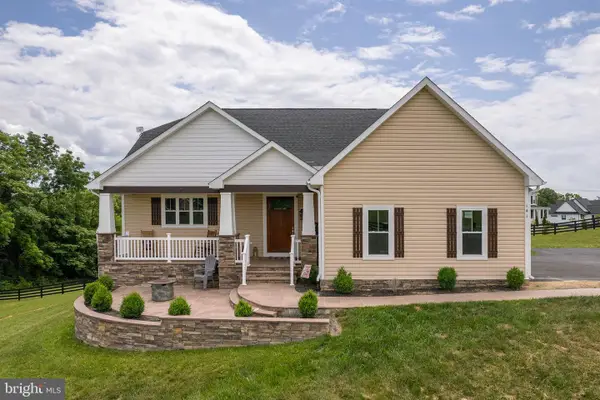 $775,000Active4 beds 4 baths3,341 sq. ft.
$775,000Active4 beds 4 baths3,341 sq. ft.141 Chanterelle Ct, STEPHENS CITY, VA 22655
MLS# VAFV2036260Listed by: COLDWELL BANKER PREMIER - Open Sat, 12 to 2pmNew
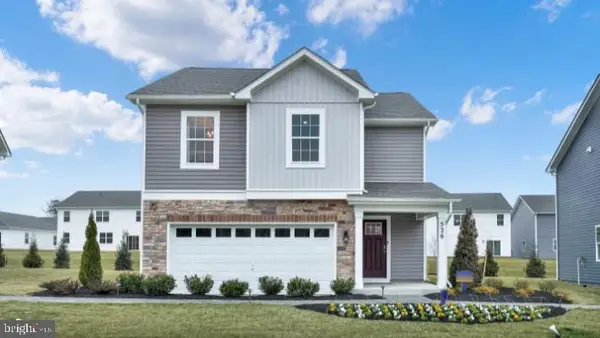 $469,990Active4 beds 3 baths1,953 sq. ft.
$469,990Active4 beds 3 baths1,953 sq. ft.173 Schyrock Dr, STEPHENS CITY, VA 22655
MLS# VAFV2036258Listed by: D R HORTON REALTY OF VIRGINIA LLC - New
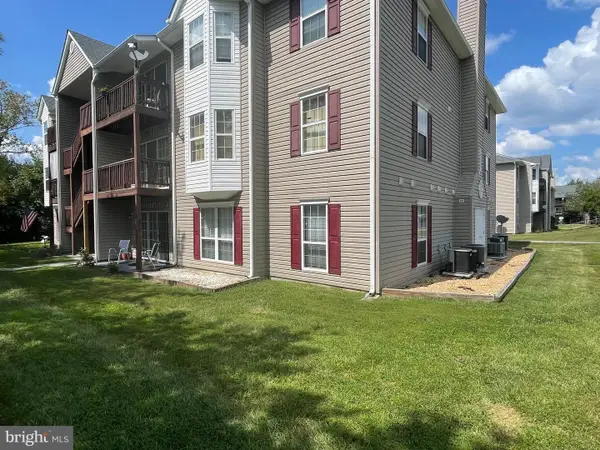 Listed by BHGRE$225,000Active2 beds 2 baths1,157 sq. ft.
Listed by BHGRE$225,000Active2 beds 2 baths1,157 sq. ft.100 Timberlake Ter #1, STEPHENS CITY, VA 22655
MLS# VAFV2036246Listed by: ERA OAKCREST REALTY, INC. - New
 $540,000Active5 beds 4 baths3,294 sq. ft.
$540,000Active5 beds 4 baths3,294 sq. ft.144 Cedar Mountain Dr, STEPHENS CITY, VA 22655
MLS# VAFV2036208Listed by: REALTY ONE GROUP OLD TOWNE - New
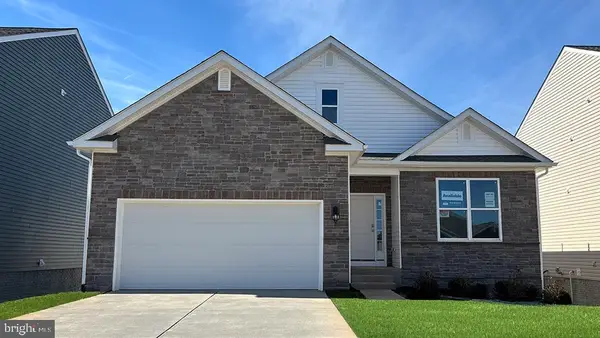 $554,990Active4 beds 3 baths2,638 sq. ft.
$554,990Active4 beds 3 baths2,638 sq. ft.133 Woodford Dr, STEPHENS CITY, VA 22655
MLS# VAFV2036192Listed by: D R HORTON REALTY OF VIRGINIA LLC - New
 $464,990Active4 beds 3 baths1,906 sq. ft.
$464,990Active4 beds 3 baths1,906 sq. ft.Tbd Bookers Crest Dr, STEPHENS CITY, VA 22655
MLS# VAFV2036130Listed by: D R HORTON REALTY OF VIRGINIA LLC - New
 $459,990Active4 beds 2 baths1,698 sq. ft.
$459,990Active4 beds 2 baths1,698 sq. ft.Tbd Dinges St, STEPHENS CITY, VA 22655
MLS# VAFV2036128Listed by: D R HORTON REALTY OF VIRGINIA LLC
