226 Surrey Club Ln, STEPHENS CITY, VA 22655
Local realty services provided by:Better Homes and Gardens Real Estate Premier
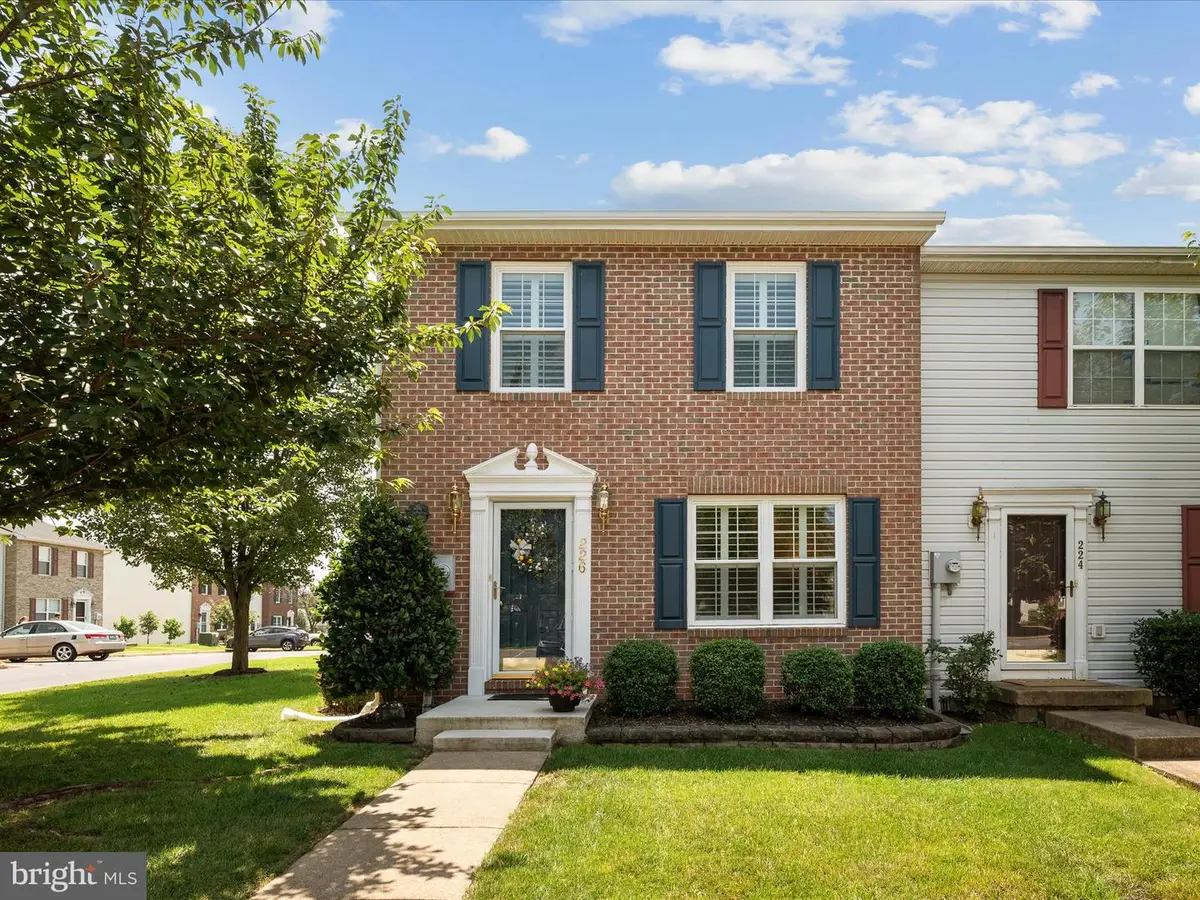
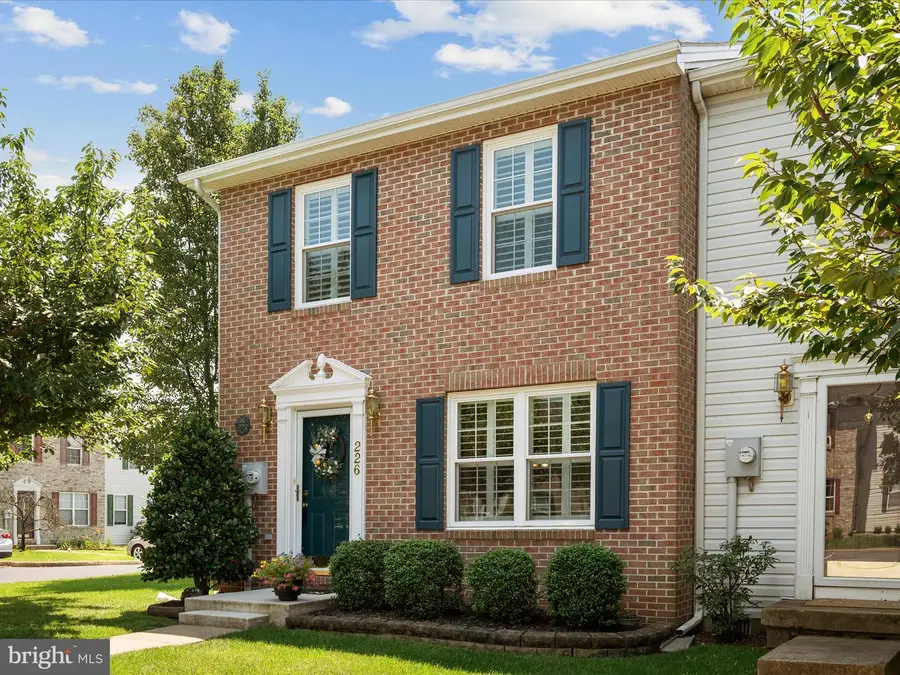
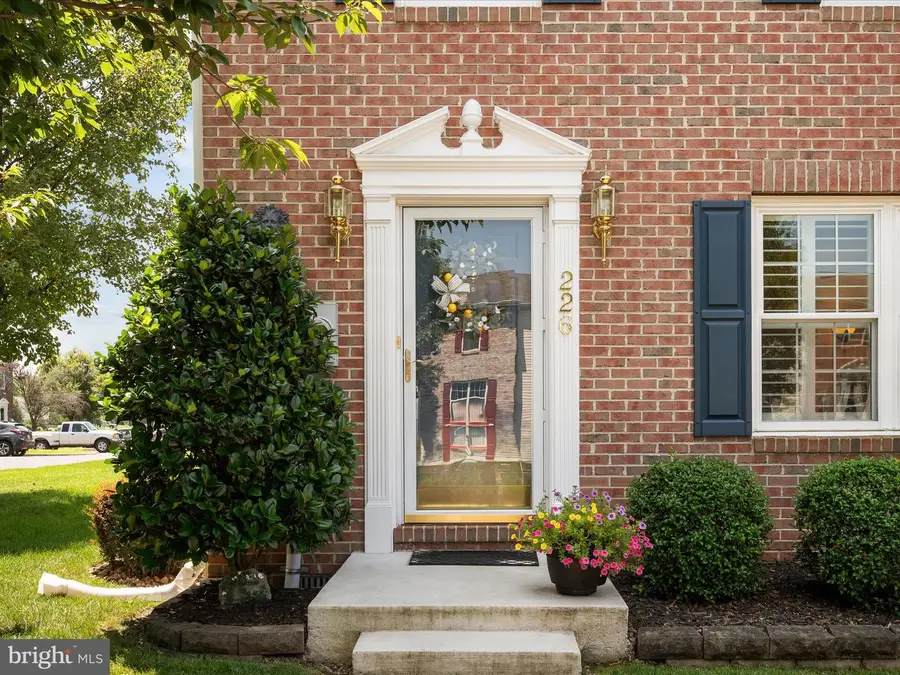
226 Surrey Club Ln,STEPHENS CITY, VA 22655
$269,900
- 2 Beds
- 2 Baths
- 1,120 sq. ft.
- Townhouse
- Pending
Listed by:lisa m cox
Office:colony realty
MLS#:VAFV2035638
Source:BRIGHTMLS
Price summary
- Price:$269,900
- Price per sq. ft.:$240.98
- Monthly HOA dues:$46.33
About this home
End-Unit Townhouse with Brick Front & Updated Features!
Beautifully maintained end-unit townhouse with brick front and composite fenced-in rear yard featuring a composite deck patio—all maintenance free and ideal for relaxing or entertaining. This home offers 2 bedrooms, 1.5 baths, and a spacious living/dining combo. Enjoy abundant natural light with new windows (4 years old) and plantation shutters (4 years old) throughout. The full bath has been updated with a new tub/shower and vanity. The kitchen features nearly all recently replaced appliances within the last 4 years. Major updates include a natural gas furnace and AC (4 years old) and a roof (5 years old). Attached rear storage unit provides added convenience. Fantastic location near the public library and just minutes to I-81 and Route 37. Don’t miss this move-in-ready gem with upgraded features throughout!
Contact an agent
Home facts
- Year built:2002
- Listing Id #:VAFV2035638
- Added:27 day(s) ago
- Updated:August 20, 2025 at 07:32 AM
Rooms and interior
- Bedrooms:2
- Total bathrooms:2
- Full bathrooms:1
- Half bathrooms:1
- Living area:1,120 sq. ft.
Heating and cooling
- Cooling:Central A/C
- Heating:Forced Air, Natural Gas
Structure and exterior
- Roof:Architectural Shingle
- Year built:2002
- Building area:1,120 sq. ft.
- Lot area:0.06 Acres
Schools
- High school:SHERANDO
- Middle school:ADMIRAL RICHARD E. BYRD
Utilities
- Water:Public
- Sewer:Public Sewer
Finances and disclosures
- Price:$269,900
- Price per sq. ft.:$240.98
- Tax amount:$1,047 (2025)
New listings near 226 Surrey Club Ln
- New
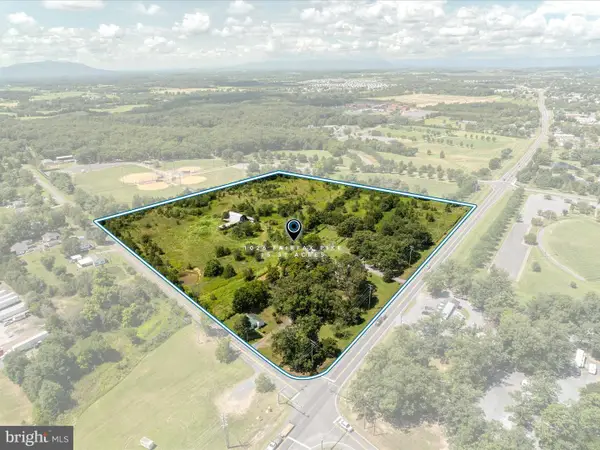 $1,499,000Active15.31 Acres
$1,499,000Active15.31 Acres1026 Fairfax Pike, STEPHENS CITY, VA 22655
MLS# VAFV2036066Listed by: SAGER REAL ESTATE - Coming SoonOpen Sat, 11am to 1pm
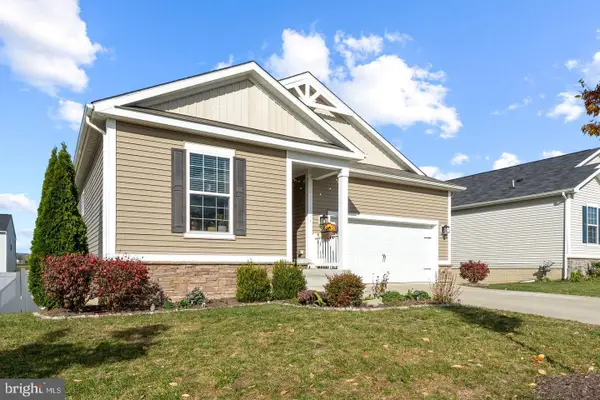 $599,900Coming Soon5 beds 3 baths
$599,900Coming Soon5 beds 3 baths147 Westchester Dr, STEPHENS CITY, VA 22655
MLS# VAFV2036294Listed by: COLONY REALTY - New
 $200,000Active2.01 Acres
$200,000Active2.01 AcresCarters Ln, STEPHENS CITY, VA 22655
MLS# VAFV2036256Listed by: REALTY ONE GROUP OLD TOWNE - New
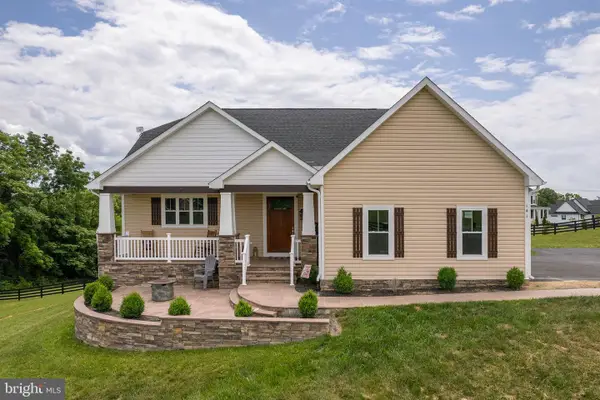 $775,000Active4 beds 4 baths3,341 sq. ft.
$775,000Active4 beds 4 baths3,341 sq. ft.141 Chanterelle Ct, STEPHENS CITY, VA 22655
MLS# VAFV2036260Listed by: COLDWELL BANKER PREMIER - Open Sat, 12 to 2pmNew
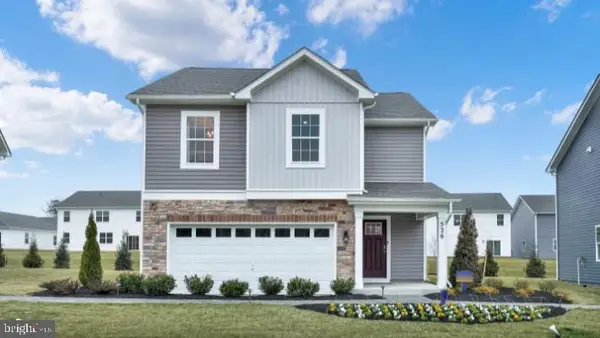 $469,990Active4 beds 3 baths1,953 sq. ft.
$469,990Active4 beds 3 baths1,953 sq. ft.173 Schyrock Dr, STEPHENS CITY, VA 22655
MLS# VAFV2036258Listed by: D R HORTON REALTY OF VIRGINIA LLC - New
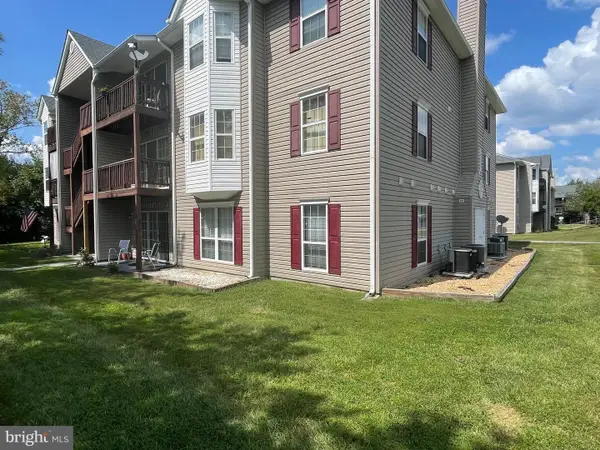 Listed by BHGRE$225,000Active2 beds 2 baths1,157 sq. ft.
Listed by BHGRE$225,000Active2 beds 2 baths1,157 sq. ft.100 Timberlake Ter #1, STEPHENS CITY, VA 22655
MLS# VAFV2036246Listed by: ERA OAKCREST REALTY, INC. - New
 $540,000Active5 beds 4 baths3,294 sq. ft.
$540,000Active5 beds 4 baths3,294 sq. ft.144 Cedar Mountain Dr, STEPHENS CITY, VA 22655
MLS# VAFV2036208Listed by: REALTY ONE GROUP OLD TOWNE - New
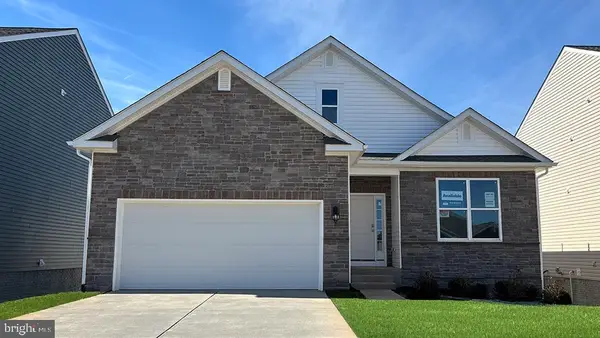 $554,990Active4 beds 3 baths2,638 sq. ft.
$554,990Active4 beds 3 baths2,638 sq. ft.133 Woodford Dr, STEPHENS CITY, VA 22655
MLS# VAFV2036192Listed by: D R HORTON REALTY OF VIRGINIA LLC - New
 $464,990Active4 beds 3 baths1,906 sq. ft.
$464,990Active4 beds 3 baths1,906 sq. ft.Tbd Bookers Crest Dr, STEPHENS CITY, VA 22655
MLS# VAFV2036130Listed by: D R HORTON REALTY OF VIRGINIA LLC - New
 $459,990Active4 beds 2 baths1,698 sq. ft.
$459,990Active4 beds 2 baths1,698 sq. ft.Tbd Dinges St, STEPHENS CITY, VA 22655
MLS# VAFV2036128Listed by: D R HORTON REALTY OF VIRGINIA LLC
